57 Plunkett Terrace, Millicent
TURNKEY HOME ON 1.3 ACRES
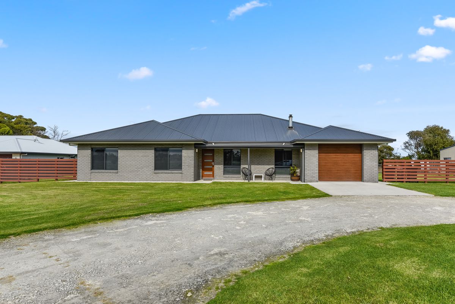
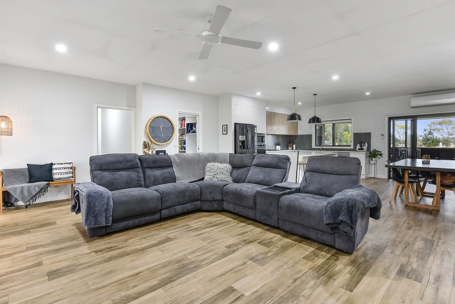
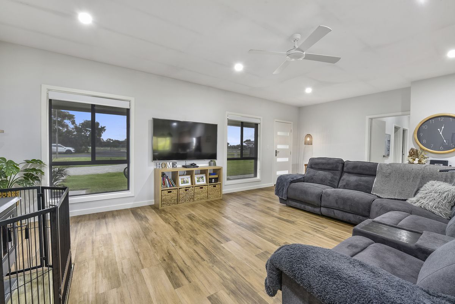
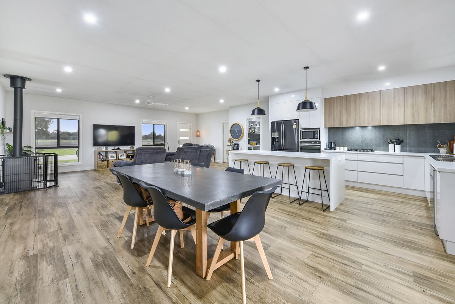
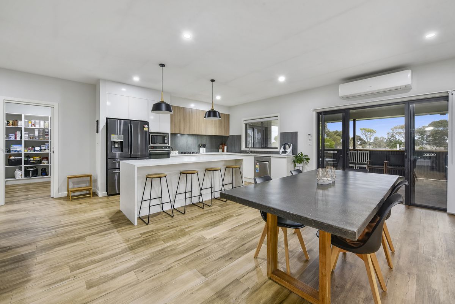
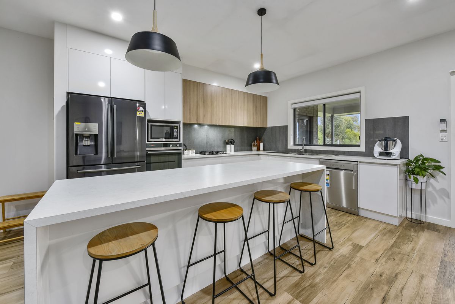
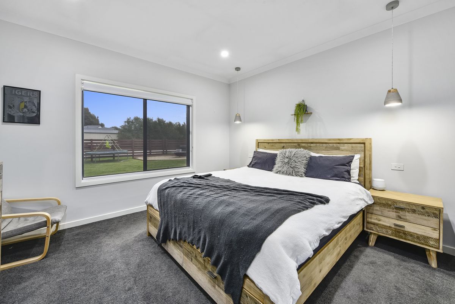
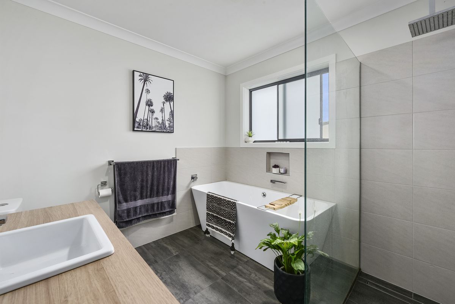
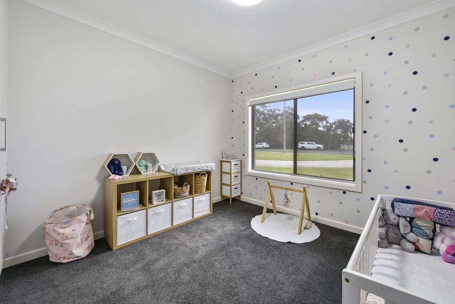
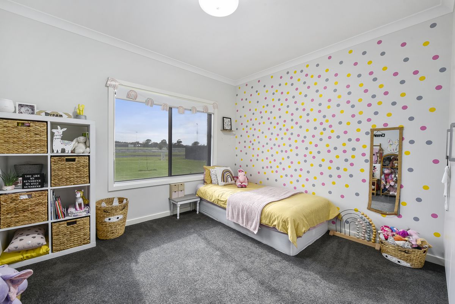
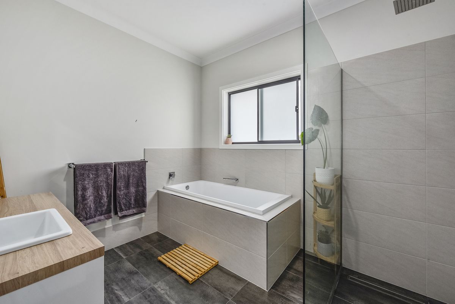
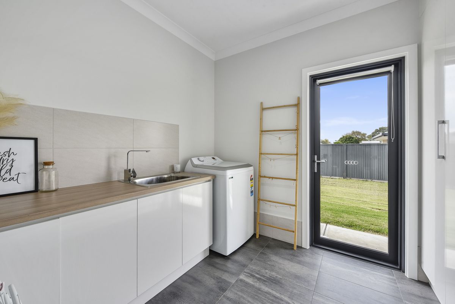
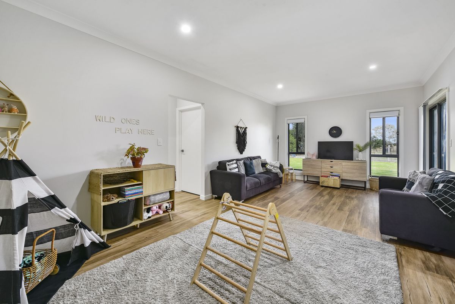
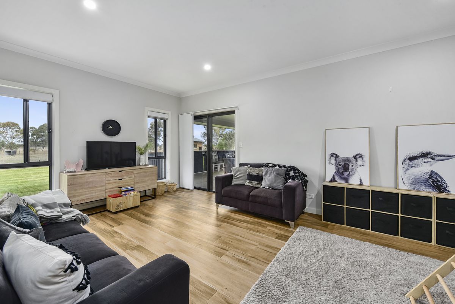
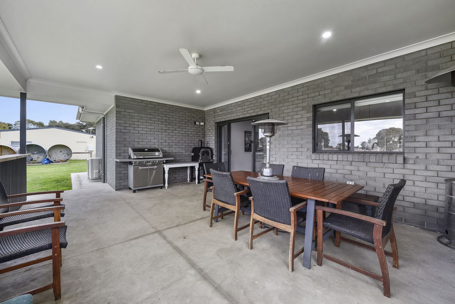
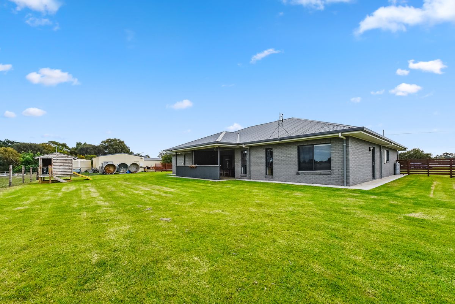

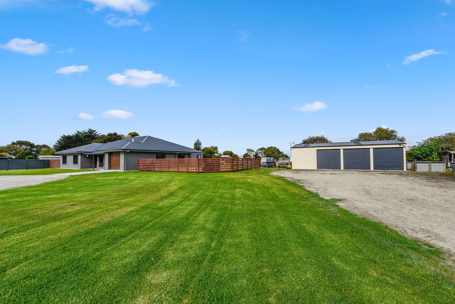
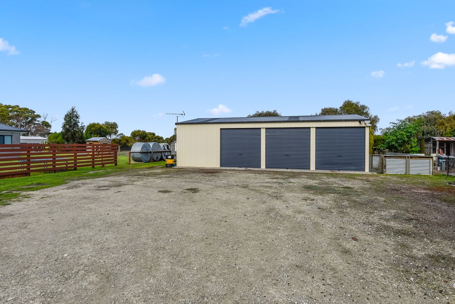
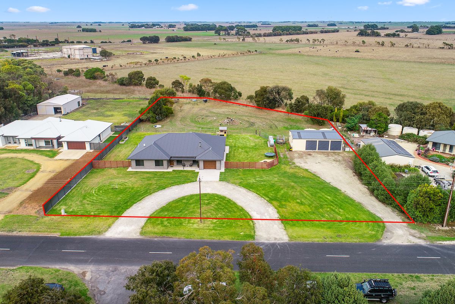
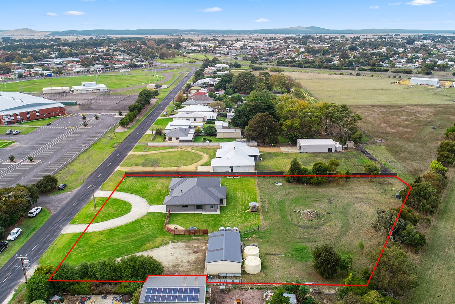
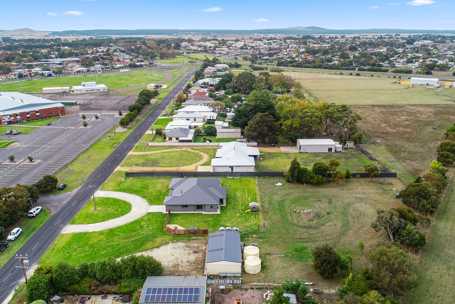
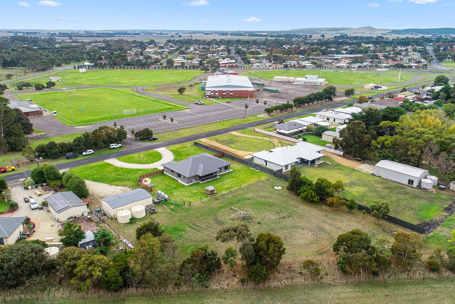
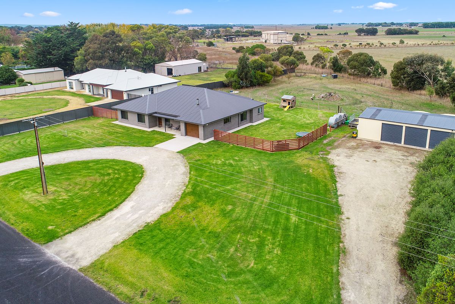
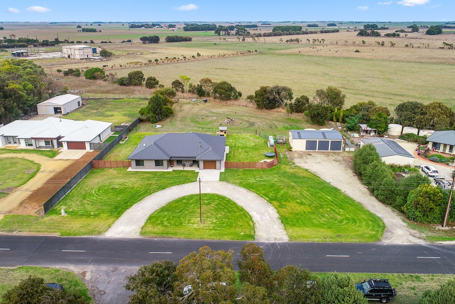
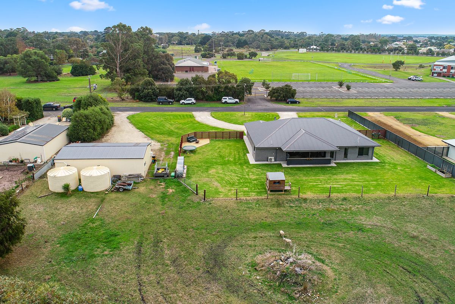
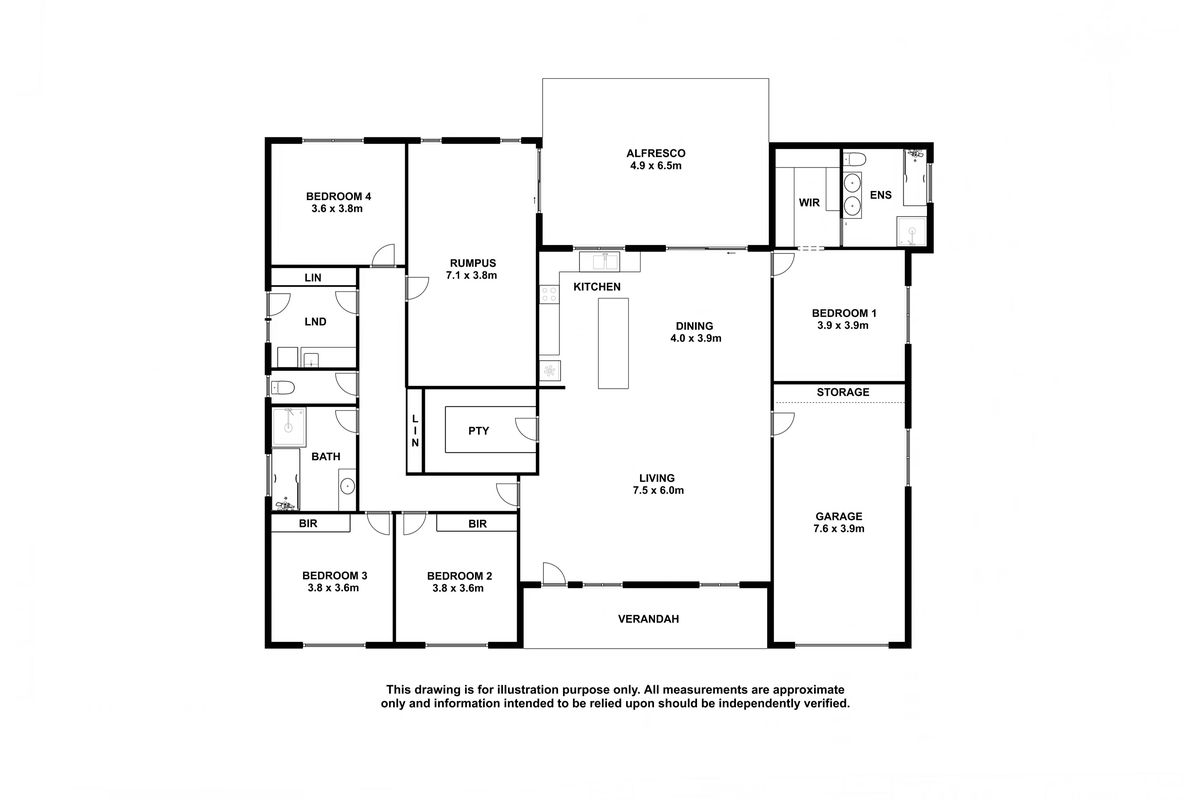
Description
Located amongst quality homes this property is immaculately presented for sale. All there is to do is move in and enjoy, without all of the stresses of building. Set on a 1.3acre allotment it is just a short stroll to the main street, schools and kindy as well as the mega playground and swimming lake. Enjoy the country lifestyle in a lovely, new, modern home. The yard is a blank canvas ready for the orchard, vegie garden, chooks and pets. Your family will grow and make special memories in this beautiful home..
Upon entering the home you will be instantly impressed, everything you need is here.
Walk through the front door into the impressive main living space with timber look laminate flooring, The open plan space accommodates even the largest gatherings and the well appointed kitchen is light , bright and beautifully finished with quality stainless fittings and appliances. There is a double sink, electric wall oven and gas cooktop, a dishwasher and provision for a plumbed fridge that will provides you with drinking water on demand. The huge walk in pantry is a massive bonus and you will be the envy of your friends as you hide away all of the mess and clutter from your kitchen benches. The island bench overlooks the large family area and dining space with double sliding doors from here that open up onto the undercover pergola. The internal access door from the garage is off this space which is under the main roof and has electric roller door and to the rear is the luxurious master suite, beautifully appointed with a large walk in robe and ensuite with a tub to soak in as well as a shower, toilet and vanity. You will feel like you are in a five star motel. There are three other very generous carpeted bedrooms all with built in robes. The master bathroom is once again tastefully decorated with quality fittings with a separate bath and shower, and floating vanity.
Walk down the hall to the impressive family room The kids will love having their own space and so will you. Let the games begin no matter what age. Bubbas toy box and rockers, a huge TV for gaming or an eight ball table, all would sit beautifully in this room which also has access to the rear pergola. A great entertaining area with concrete floor and power, its semi enclosed and a comfortable place to entertain family and friends all year round.
There is a well appointed tiled laundry with built in cupboards AWM taps and an external door
The home is heated and cooled by reverse cycle air conditioning. as well as a cosy slow combustion wood fire for the winter months.
The property is set on a large block allowing you the luxury of a rear fenced block and a screen between the house and the shedding. A second driveway provides access to the colourbond shed with three bays and a workshop. There is plenty of room for the boat and caravan here. There are two 5000 gallon rainwater tanks which supply water to the whole home and a bore supplies the yard.
This quality, modern home oozes space and style. Inspect today to secure your new home in a very popular, tightly held area.
GENERAL PROPERTY INFO
Property Type: Brick and colourbond
Zoning: Neighbourhood
Council: Wattle Range Council
Year Built: 2019
Land Size: 5277 m2
Rates: $1800 per year
Lot Frontage: 60.5m
Lot Depth: 100m
Water Supply: Bore, Rainwater capacity 50,000ltrs
Septic: biocycle
Services Connected: Power




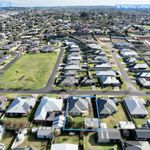
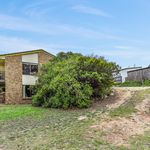
Your email address will not be published. Required fields are marked *