13 Olive Street, Millicent
PERFECT LOCATION, ICONIC HOME
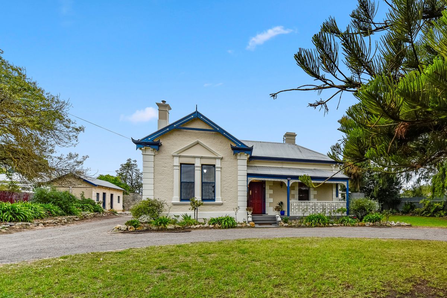
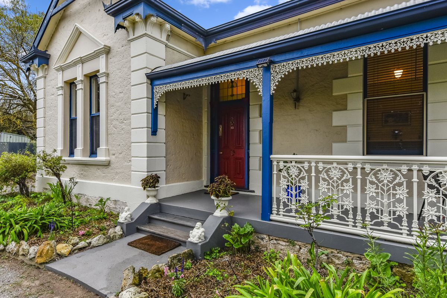
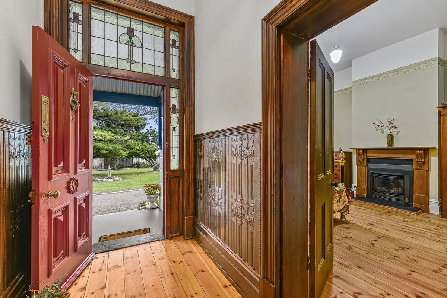
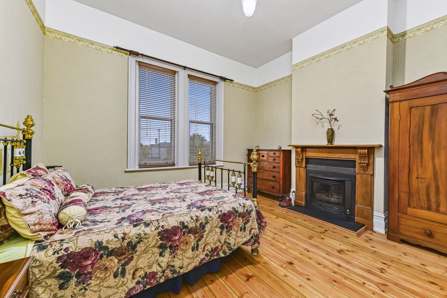
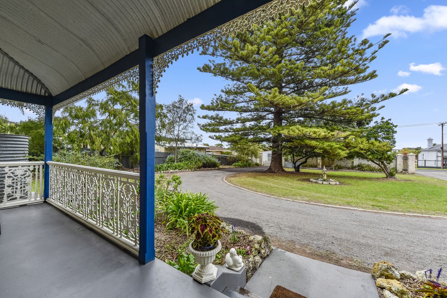
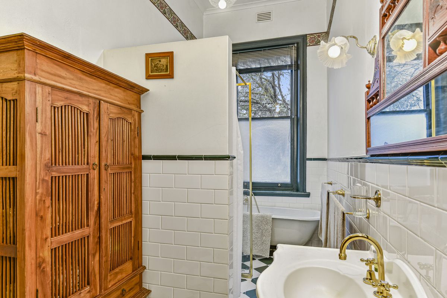
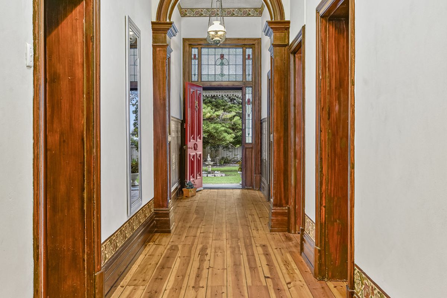
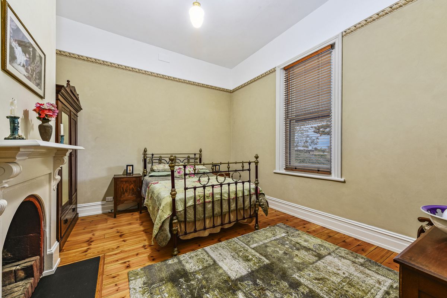
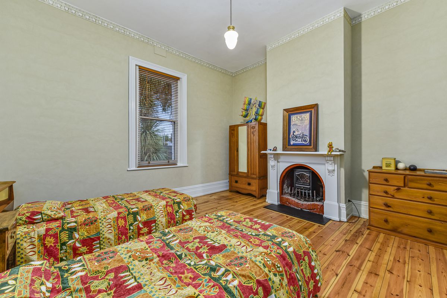
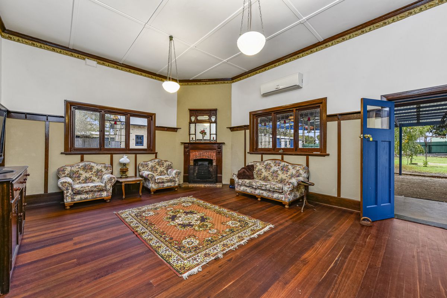
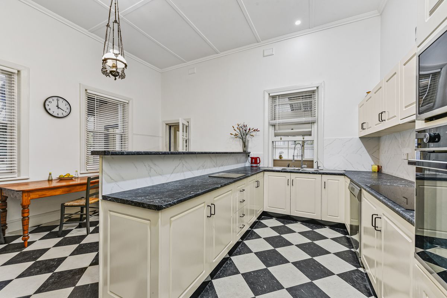
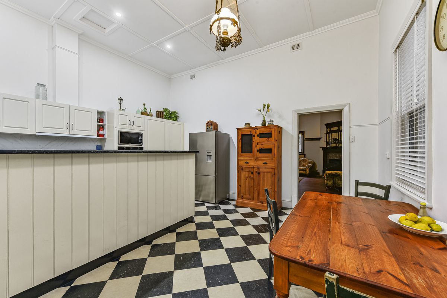
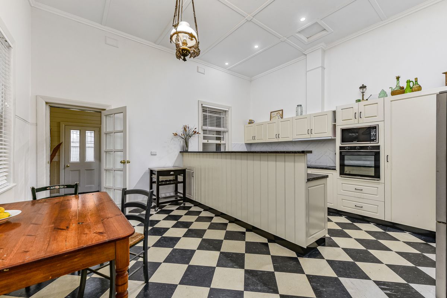
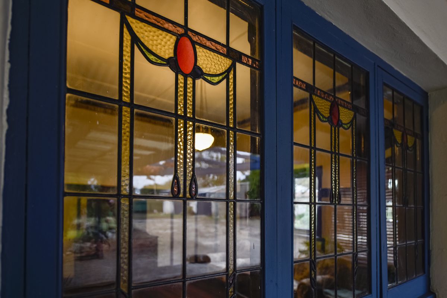
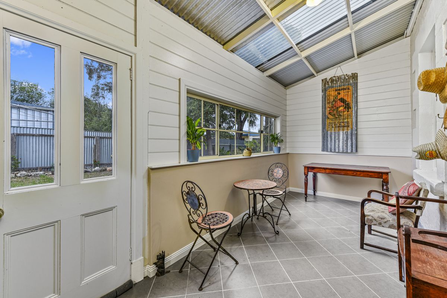
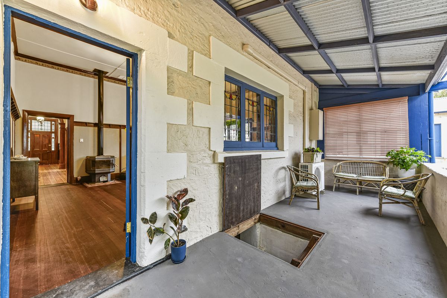
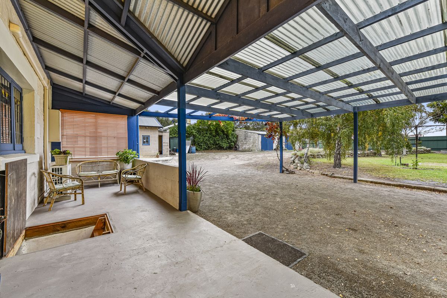
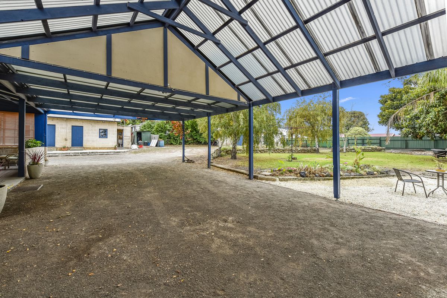
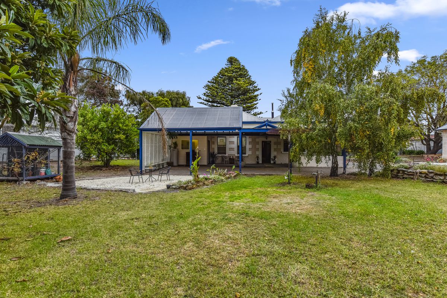
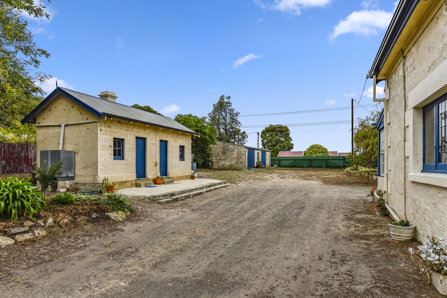
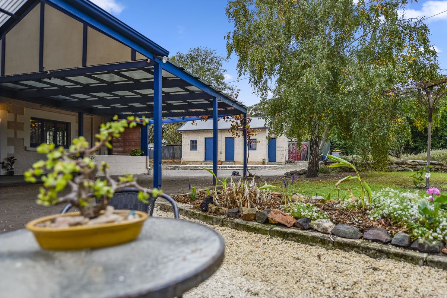
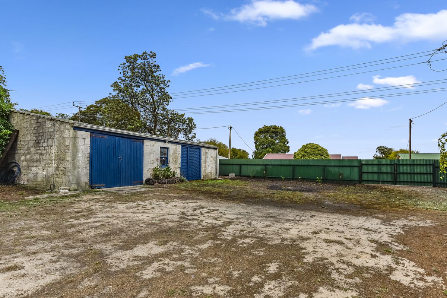
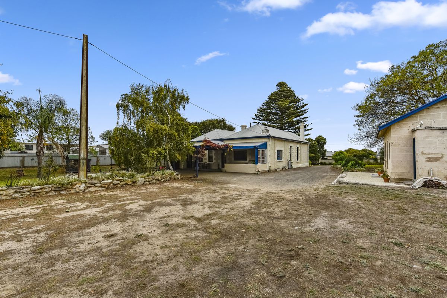
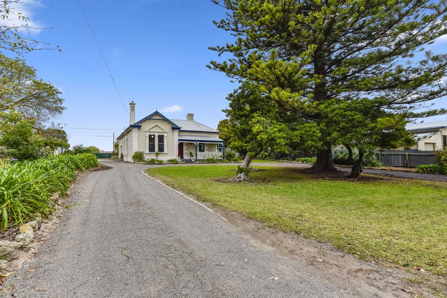
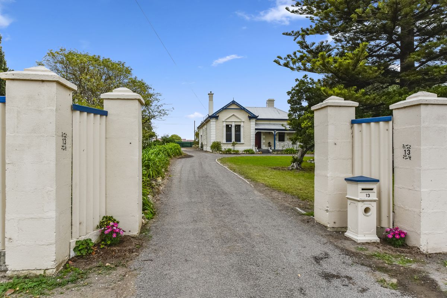
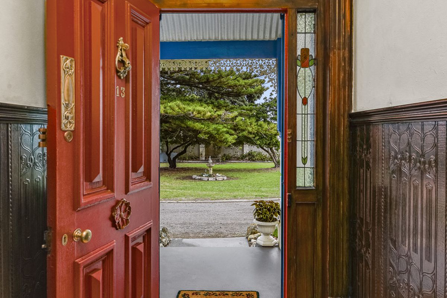
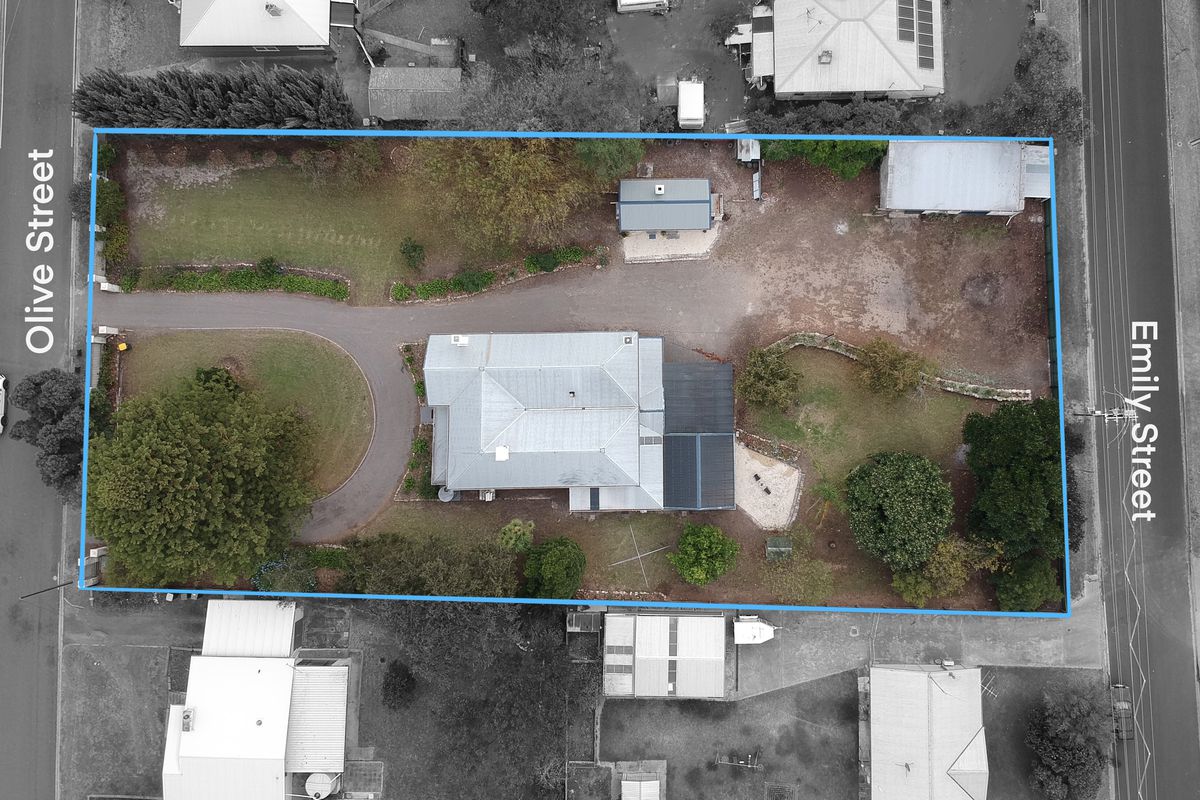
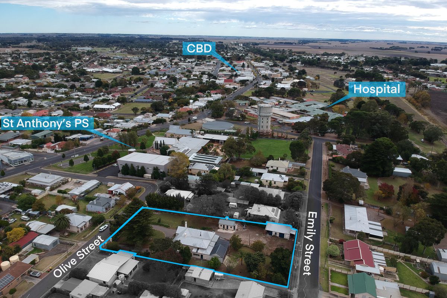
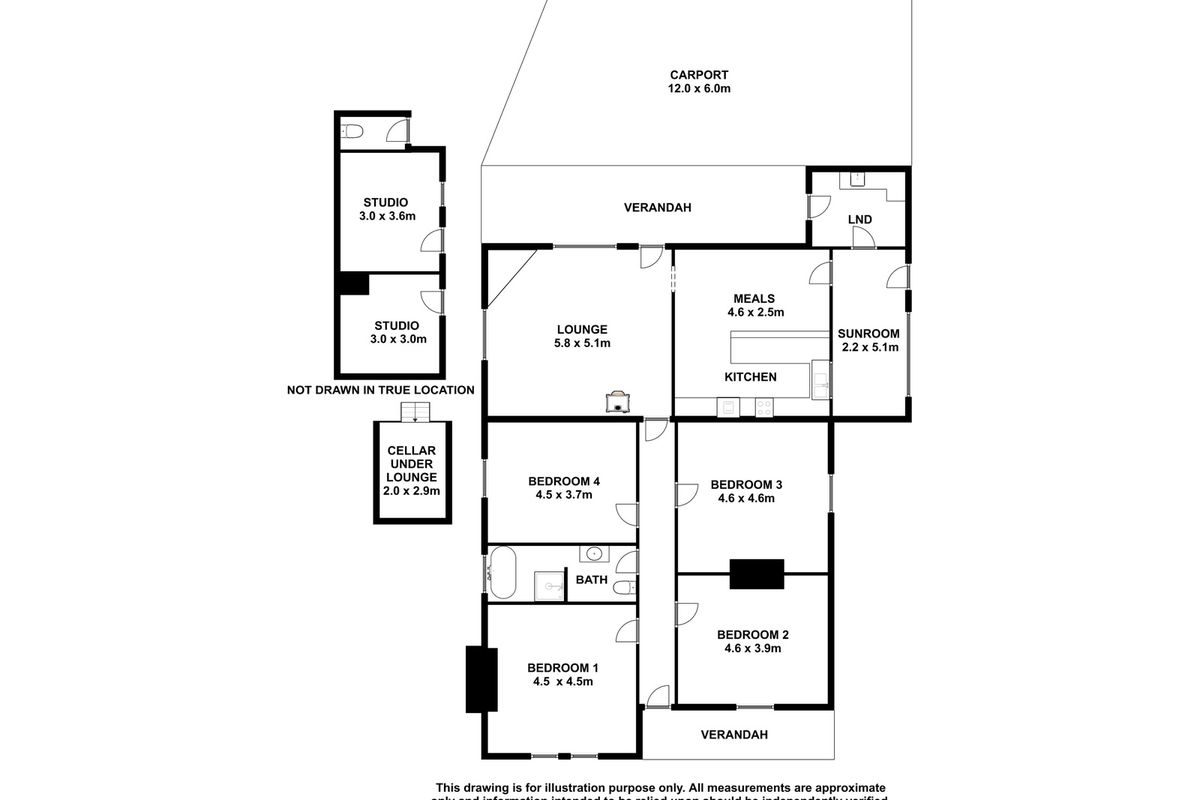
Description
Welcome to 13 Olive Street, Millicent. Built in the late 1800s as a Catholic Presbytery, this home oozes history. This limestone home of magnificent proportions has been lovingly maintained and restored and rests on a huge garden filled allotment of 3338m in the heart of Millicent.
Features of this property include -
Semi-circular twin entrance driveway facing Olive Street and drive through to rear double gates on Emily Street
Ornate wrought iron balustrade and lace work on front verandah
Slate steps to original stained glass door surround makes for a commanding entrance
Intricate panelled entrance hall
4 large double bedrooms 3 with operational fireplaces and ornate fire surrounds (main bed with gas log fire installed)
Freshly polished Baltic Pine floors throughout.
Stylish large family bathroom including a claw foot bath.
Refurbished functional real cooks/entertainers’ kitchen with spacious dining area attached.
Formal lounge room, boasting polished jarrah floor, slow combustion heater, ornate mirrored fire surround, original stained-glass windows, large reverse cycle air conditioner, and heat shifters to bedrooms.
Sunroom/office and separate new laundry adjoining kitchen.
Underground cellar, with wine rack
Generous back verandah with huge adjoining semi enclosed laser lite covered carport/entertaining area
Separate two room "maids hut" with own fireplace and outdoor toilet with basin attached.
Stables (presently used as double lockable garaging space) complete with centre tack/harness room
Large woodshed/ garden shed.
1.5 hp submersible bore pump to service large easy-care gardens.
Most of garden set up with dripper/sprinkler feed lines.
Numerous (19 varieties) of established fruit and nut trees. 5 varieties grapevines.
Allocated space for a vegetable garden.
Small chook shed and allocated yard space.
If you are on the lookout for a Grand period property with all the hard work done this property could be for you. Get in quick to call this home.
GENERAL PROPERTY INFO
Property Type: Limestone
Zoning: Neighbourhood
Council: Wattle Range Council
Year Built: late 1800's
Renovations: on going
Land Size: 3338m2
Rates: $350 per quarter approx.
Lot Frontage: 40.2m
Lot Depth: 82.9m
Aspect front exposure: South
Water Supply: Town bore rain
Services Connected: Water, power sewerage
Certificate of Title Volume 5758 Folio 230




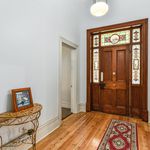
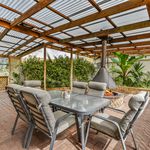
Your email address will not be published. Required fields are marked *