14 Main Street, Millicent
Character and history meets modern comfort
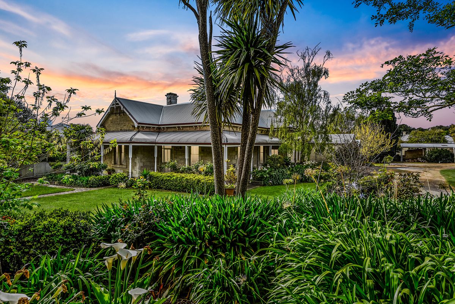
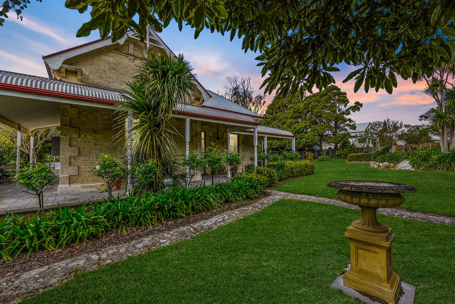
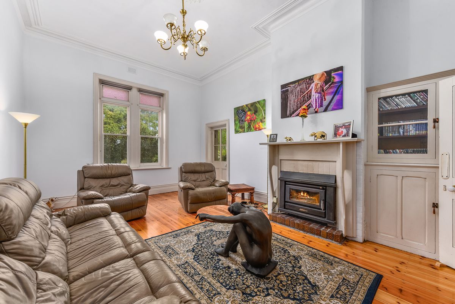
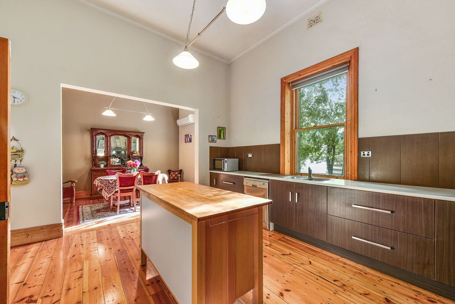
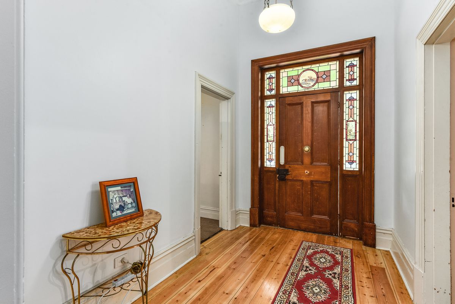
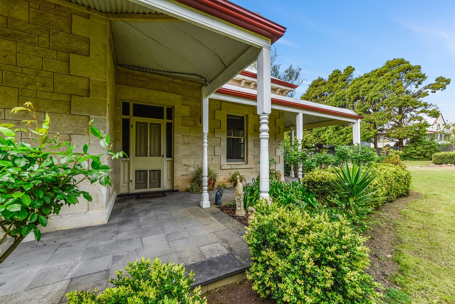
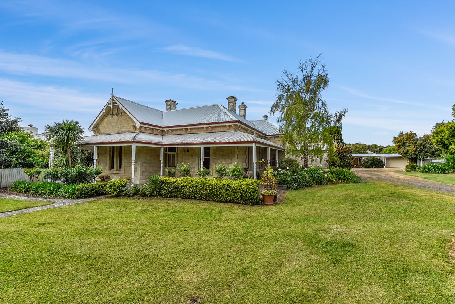
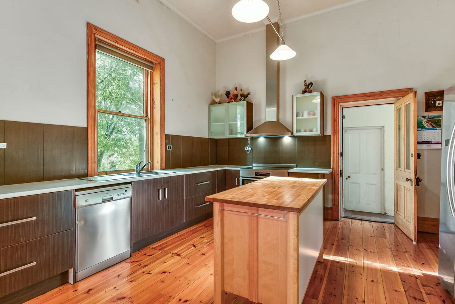
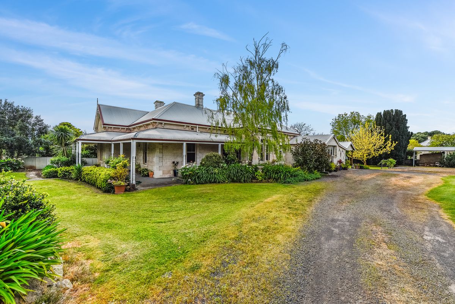
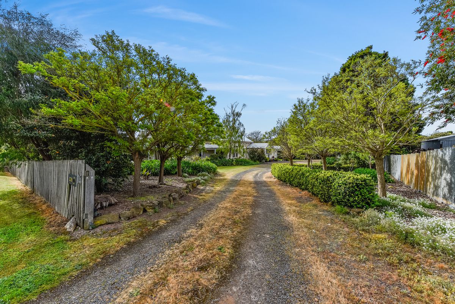
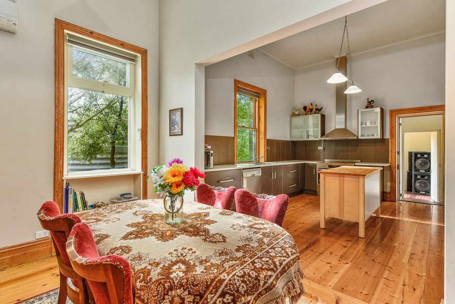
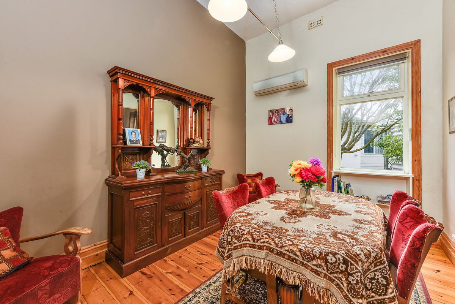
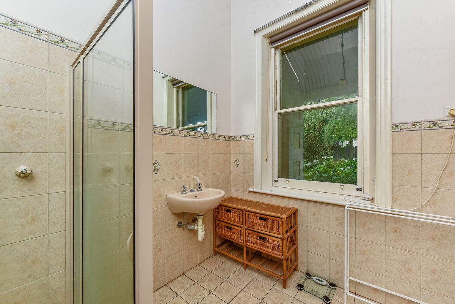
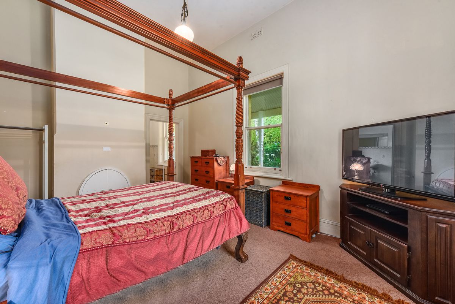
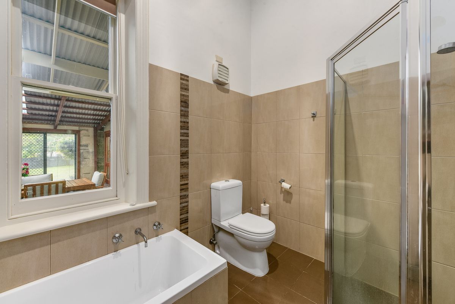
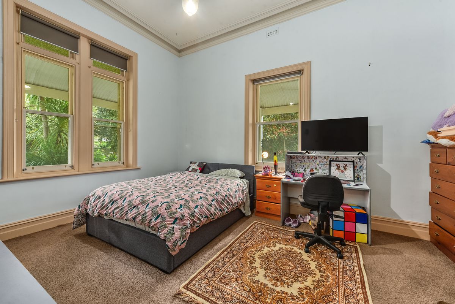
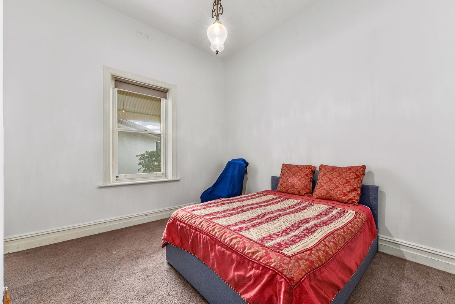
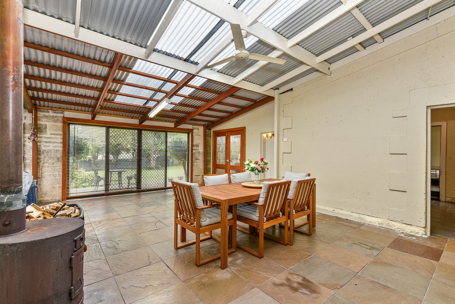
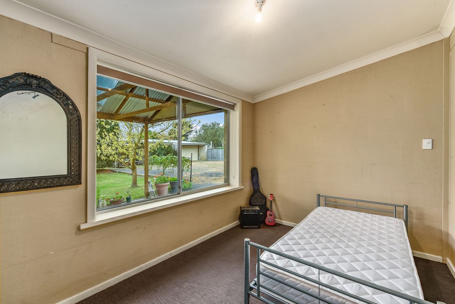
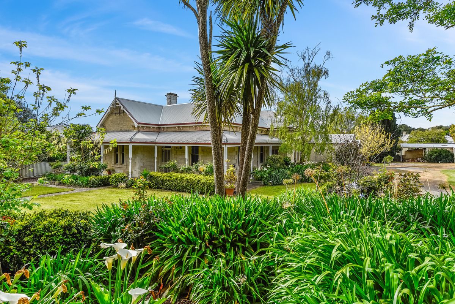
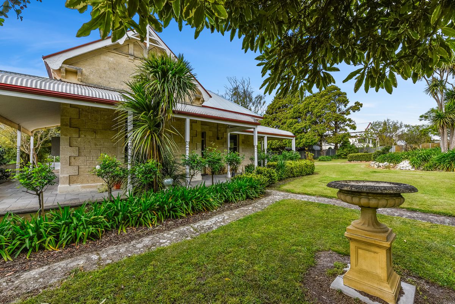
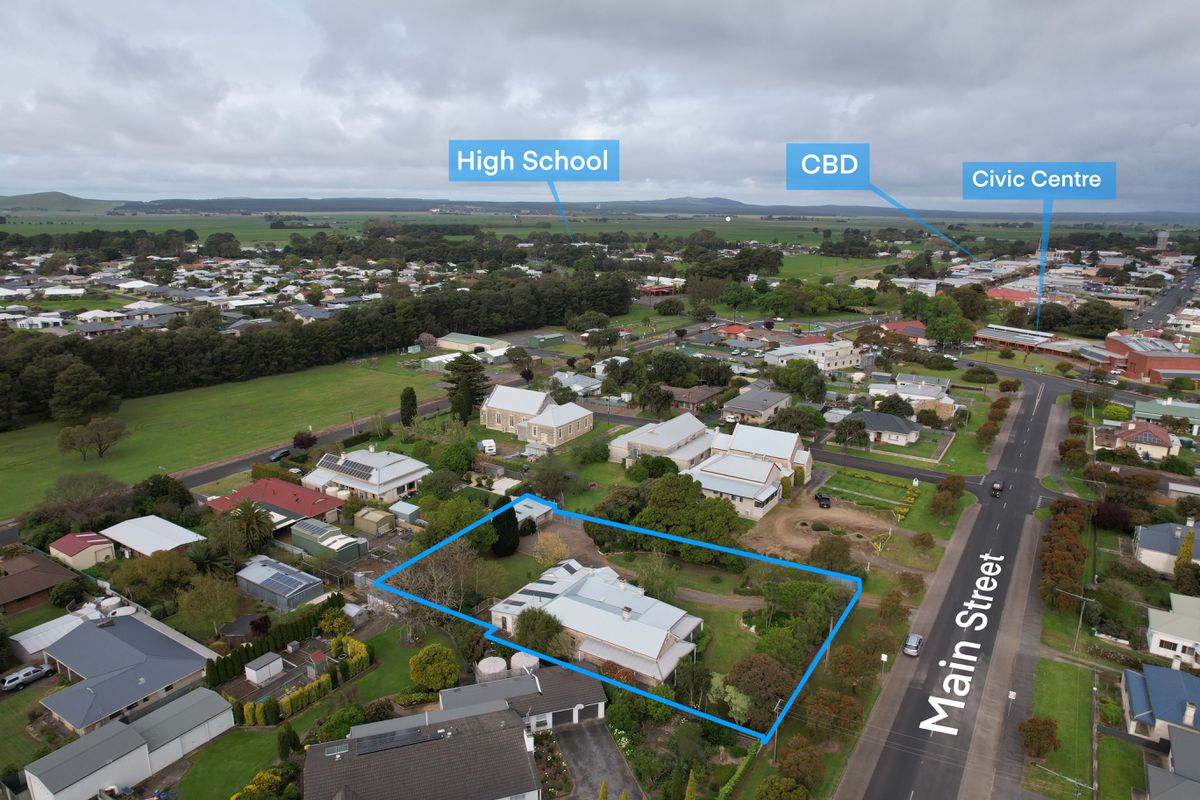
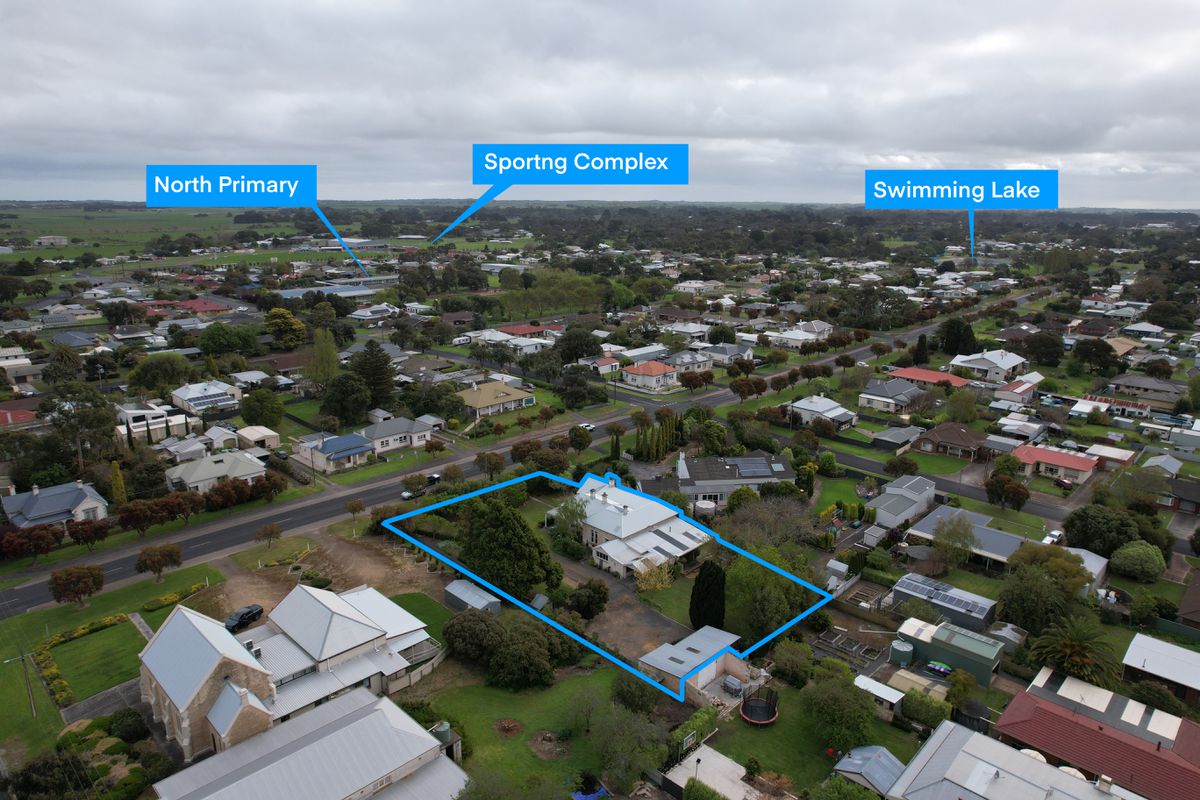
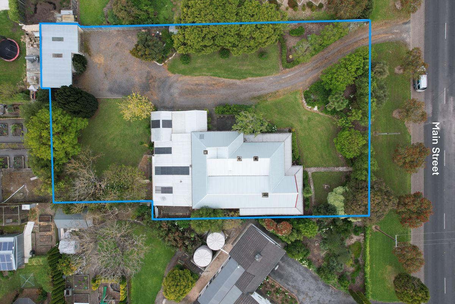
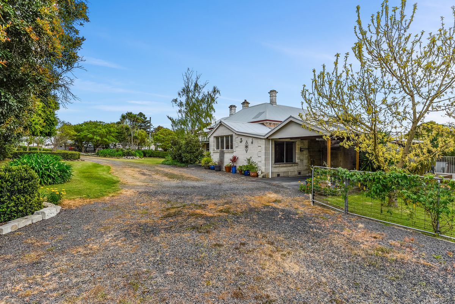
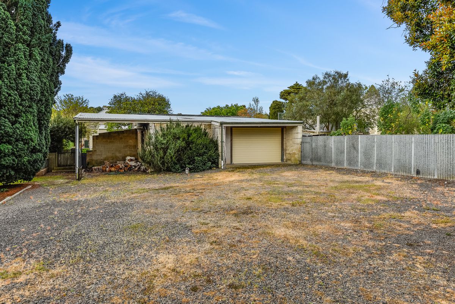
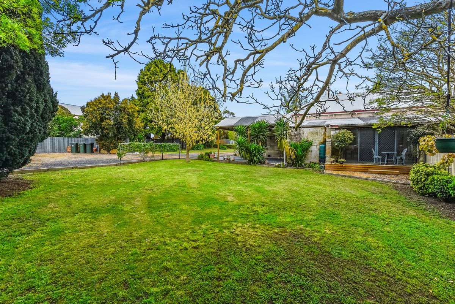
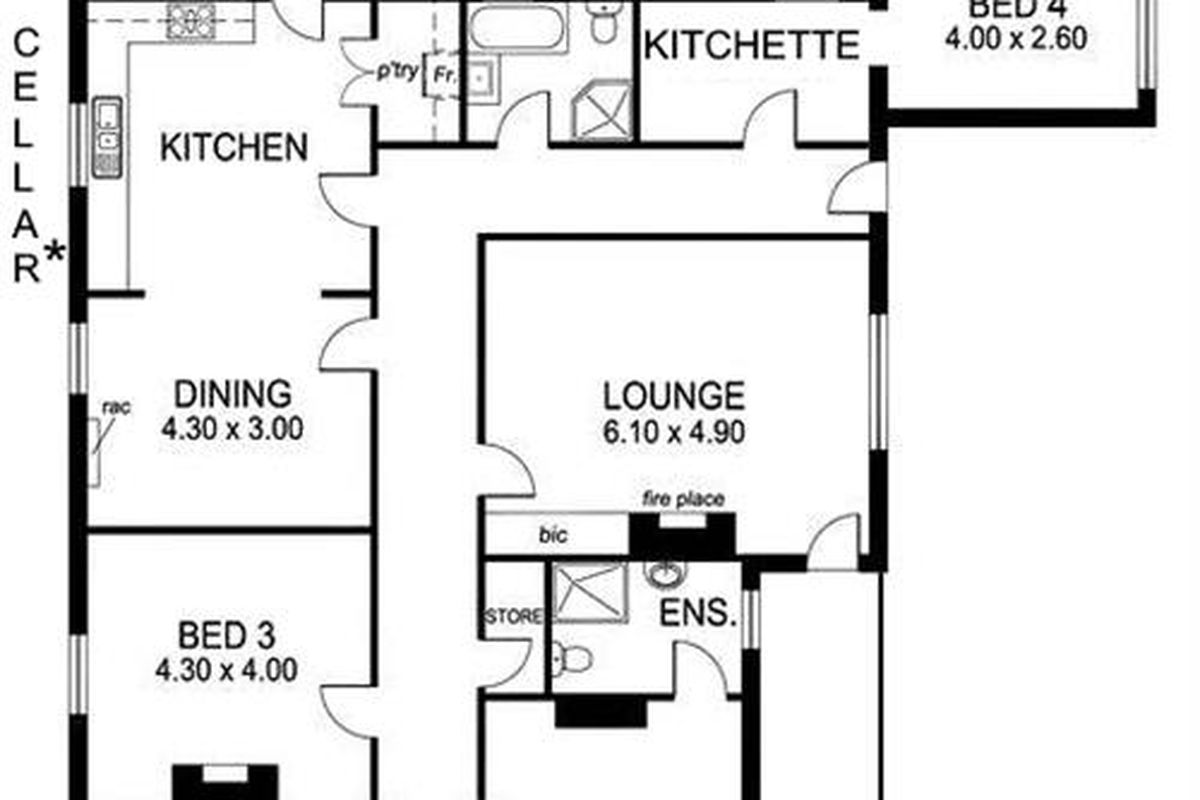
Description
Welcome to 14 Main Street, Millicent. This beautifully presented period home is an exceptional opportunity whether you seek a spacious family haven or dream of creating an income-generating bed and breakfast, this property offers both space and potential. Step into the past with the "Stuckey" home, where character and history meets modern comfort.
Key Features:
Exquisite Interior:
• A classic blend of old-world charm and modern amenities
• 6 generous bedrooms, offering space for a large family
• 2 well-appointed bathrooms with a touch of luxury, plus shower in laundry and separate toilet
• Versatile layout with multiple entrances – perfect for transforming into a bed and breakfast or private retreat
• Warmth and comfort with a wood heater in the lounge
• Stunning period details including leadlight windows and period light fittings
• Gleaming polished timber floors throughout
• The formal lounge exudes elegance
• Modern and stylish custom kitchen featuring a Westinghouse chef's oven, dishwasher, and central island bench
• Reverse air conditioning in the kitchen dining area for year-round comfort
• Convenience with a walk-in pantry, a walk-in linen cupboard, and a second small kitchenette
• A spacious laundry area for practical living
Outdoor Oasis:
• A massive enclosed entertaining area with tiled flooring, a wood fire, ambient lighting, a ceiling fan, and glass doors that lead to the outside deck and carport
• A separate decked area for sizzling BBQs and outdoor gatherings
• Delightful period verandah with sandstone paving
• Vegetable garden area, a large Walnut tree, and a Peach tree for the green thumb in you
• Extensive established gardens
• Abundant space for outdoor activities and gardening
Parking and Additional Facilities:
• Two carports for convenient covered parking
• A single garage with an auto remote closing door and a workshop for your DIY projects
• Town water supply plus a bore water pump
• Near-new roof for added peace of mind
Location and Lifestyle:
• Prime location within walking distance of the Central Business District (CBD)
• Proximity to schools, sports, and essential services, making daily life a breeze
• Picture-perfect cottage garden on a sprawling 2175m2 allotment
• A rare opportunity to own a piece of history – the iconic "Stuckey" home
• Included home history documents to cherish its legacy
This is a picture book beautiful 1900's solid stone home. Homes like this don't come on the market too often. get in quick to secure your dreams.
GENERAL PROPERTY INFO:
Property Type: Limestone and Iron roof
Zoning: Neighbourhood
Council: Wattle Range Council
Council Rates: $2089.26
Year Built: circa 1900
Land Size: 2175m2
Lot Frontage: approx. 36.3m
Lot Depth: approx. 60.5m
Aspect front: South West
Water Supply: Town supply & Bore Water
Services Connected: NBN,power sewer
Certificate of Title Volume 6038 Folio 965




Your email address will not be published. Required fields are marked *