5 McDonald Street, Millicent
High Elevation and Northern Views..
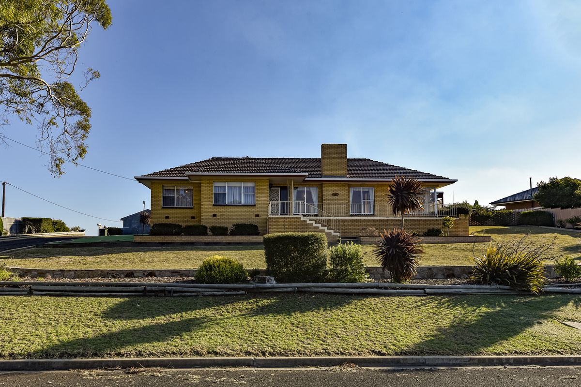
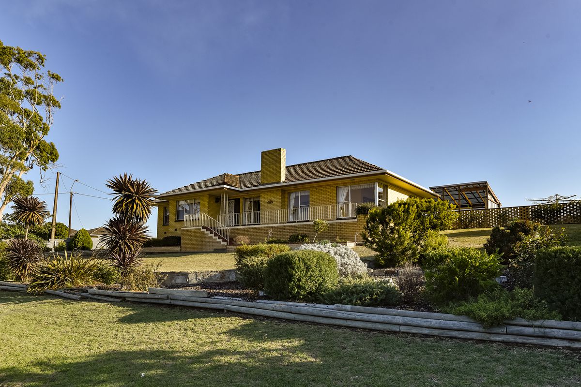
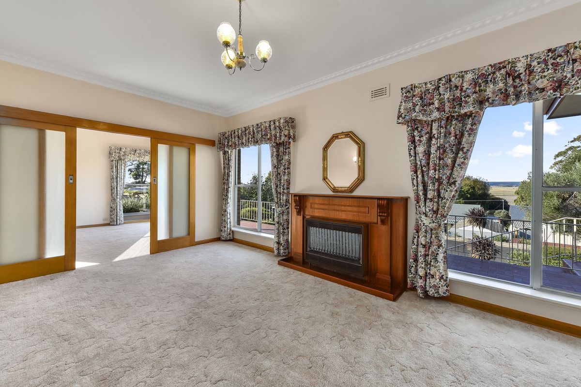
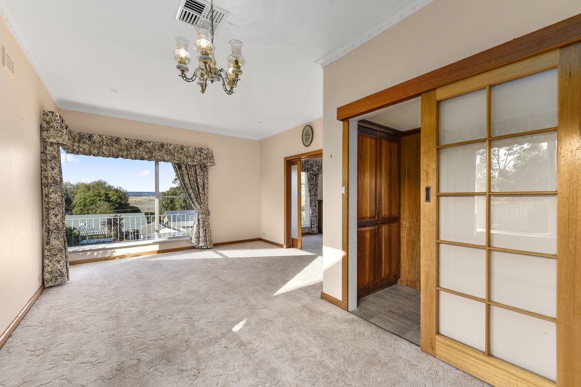
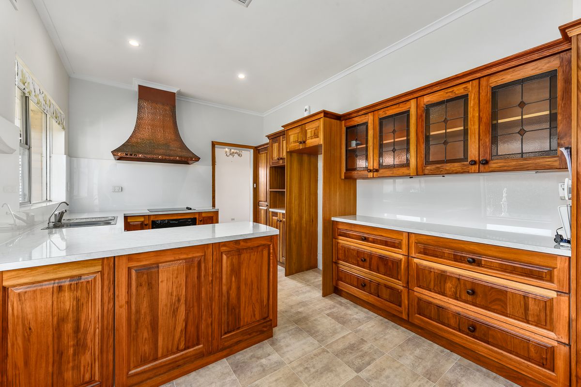
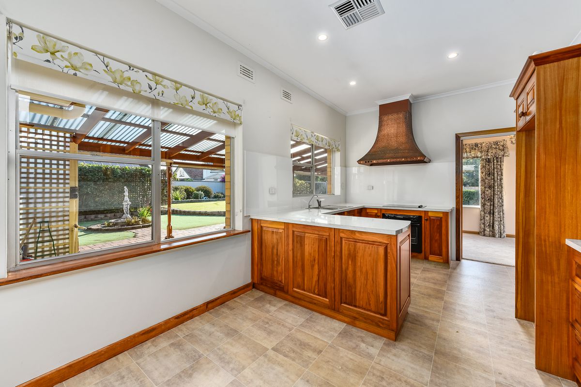
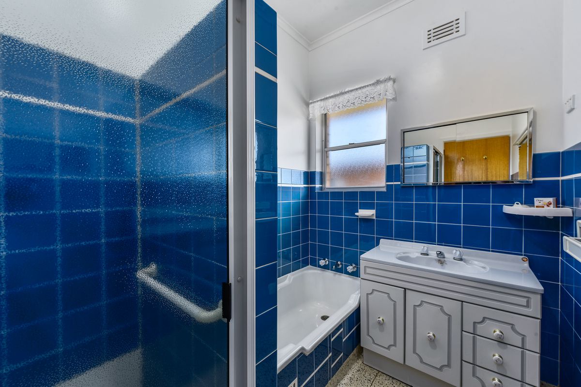
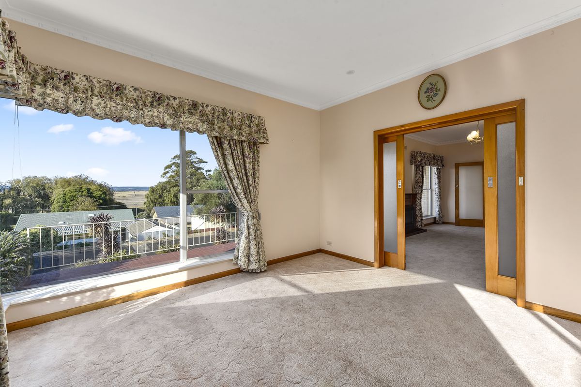
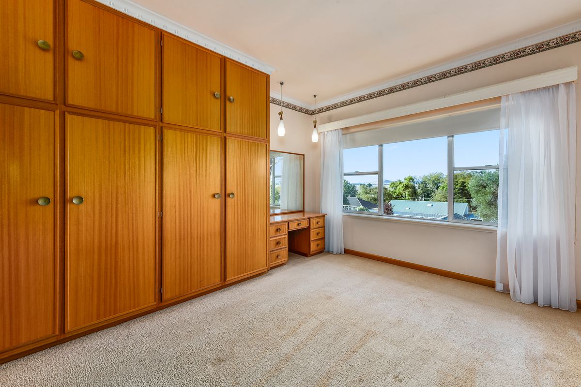
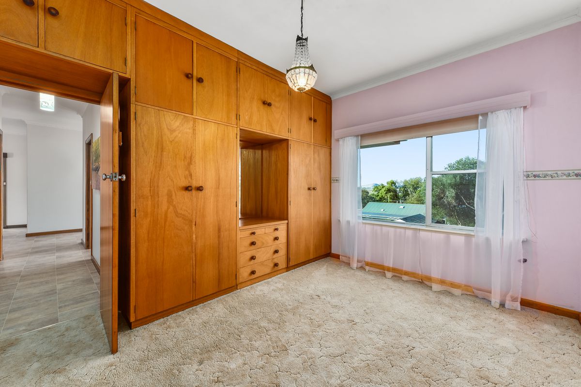
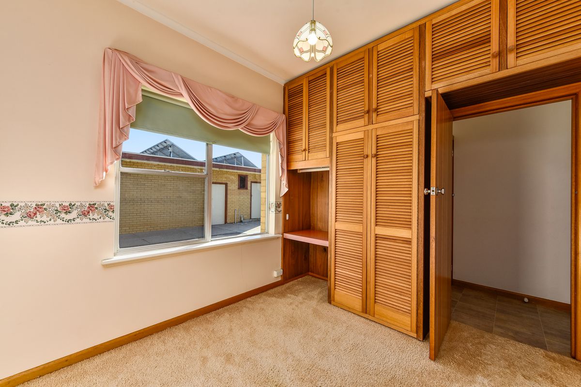
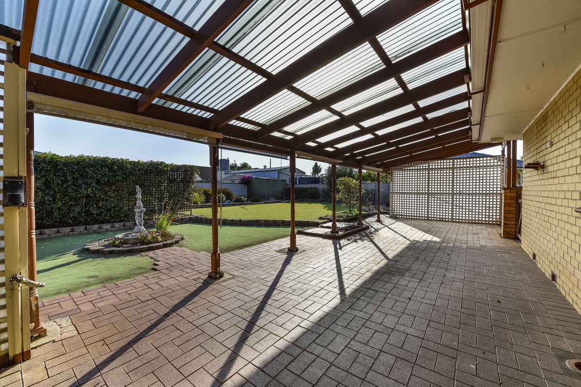
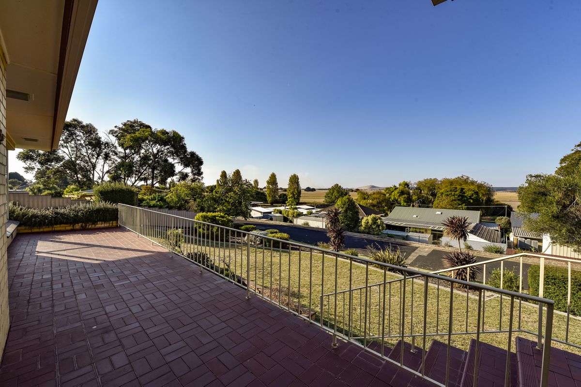
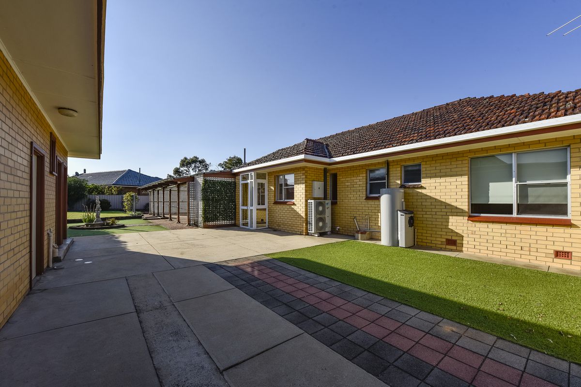
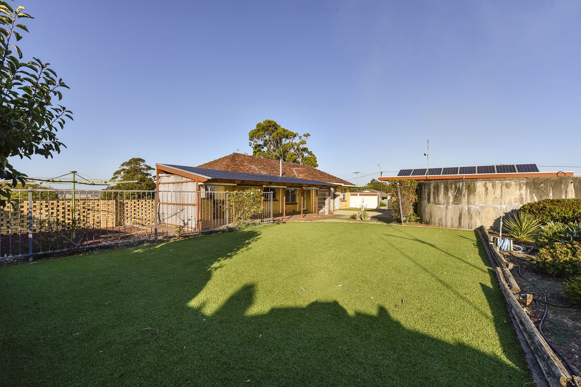
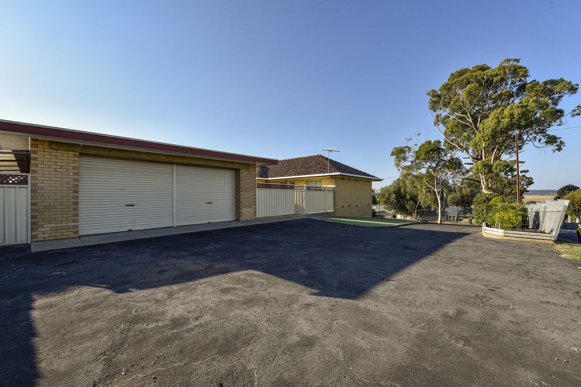
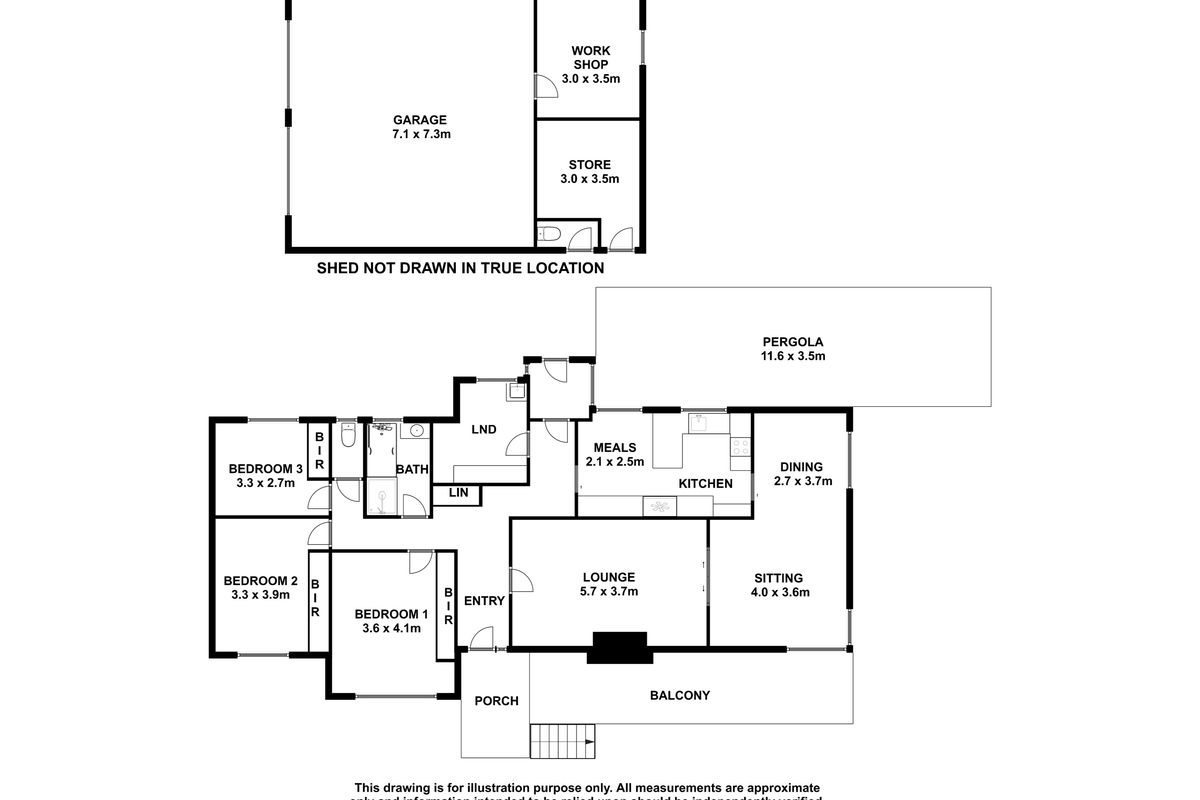
Description
They definitely don't make them like this anymore, as the old saying goes!
Solid brick and tile family home which has great features and layout and includes side access off street level. Northeasterly views are extremely appealing with glorious sun filled windows along front living rooms.
Front paved patio with stairs leading to the front door and opens into a separate entrance which flows into a lounge, sitting room and dining. Plush neutral carpet, electric fire heating plus ducted split system throughout.
Dining options of formal or space in the Blackwood timber kitchen which has been updated with Electric underbench oven and H/P's. Copper rangehood, Double sink, dishwasher, pantry and lovely display glass overhead cabinets. Recently new fitted benchtops and splashback.
Three generous size bedrooms all carpeted, blinds and built in wardrobes. Updated original bathroom with separate shower and bath. Backs onto laundry with small clothes chute.
Wind protected back paved pergola, artificial lawn and small garden shed.
45,000 litres [10,000 gallon ] rainwater tank plumbed to the whole house.
4.1 kw x 16 panels Solar installed on shed roof.
Double roller door garage with work shop and office behind.
Secure yard with bitumen driveway off side street and an easy care garden maintenance
This property certainly won't last long in the current market. View Open for Inspection times so you don't miss out.
GENERAL PROPERTY INFO
Property Type: Brick Exterior and Tiled Roof
Zoning: Neighbourhood
Council: Wattle Range Council
Year Built: 1965
Land Size: 1631m2
Rates: Approx $ Per Annum
Lot Frontage: 41.0m
Lot Depth: 33.9m
Aspect front exposure: Northeast
Water Supply: Town supply
Services Connected: NBN
Certificate of Title Volume 5189 Folio 566




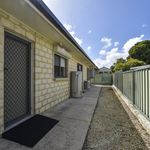
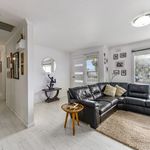
Your email address will not be published. Required fields are marked *