26 Lakeside Drive, Beachport
Pack up the kids and move to the beach
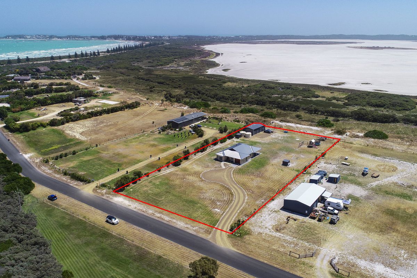
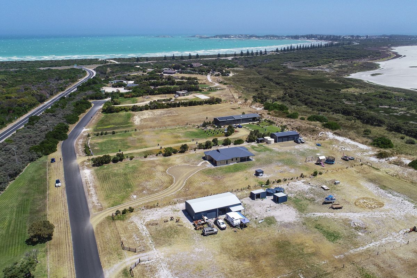
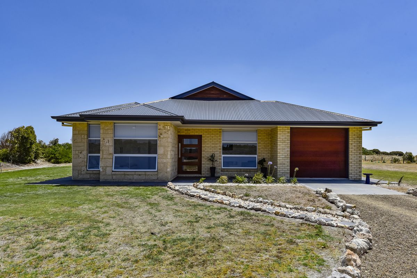
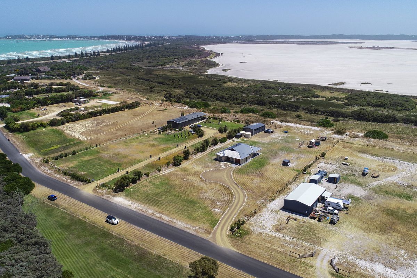
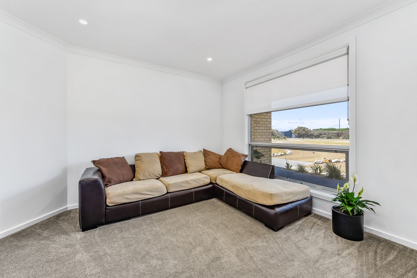
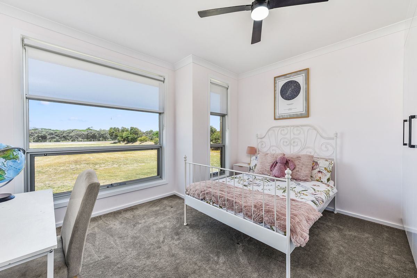
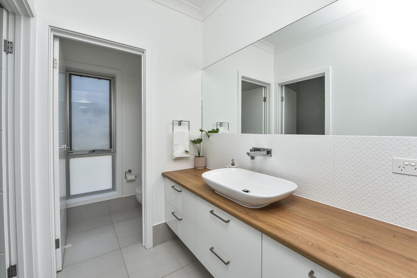
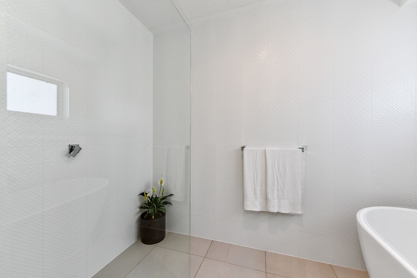
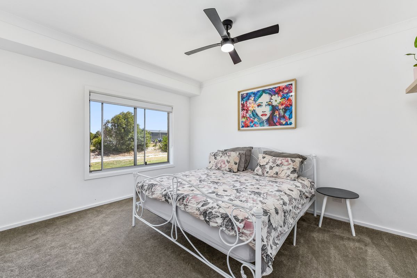
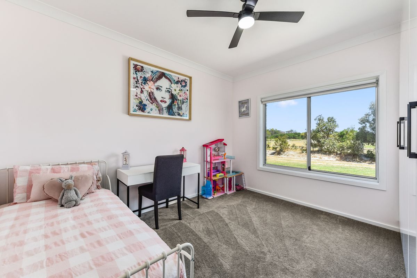
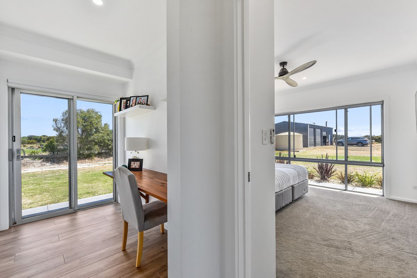
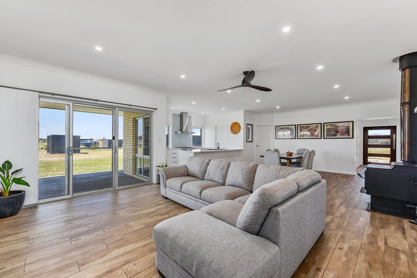
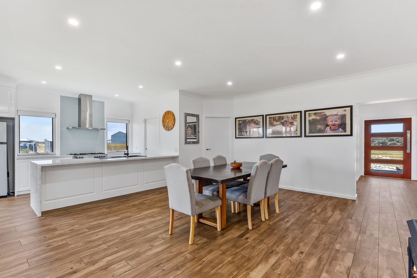
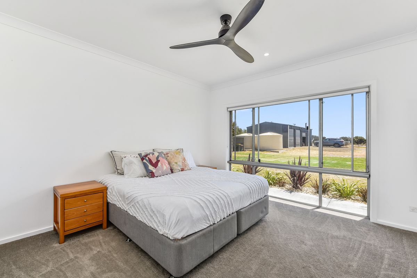
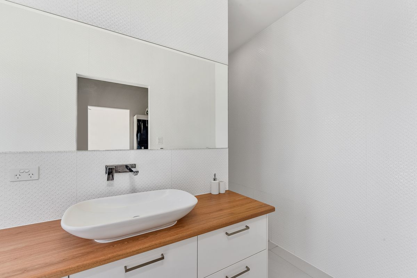
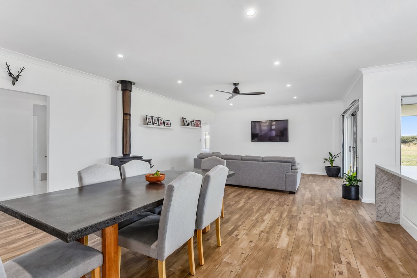
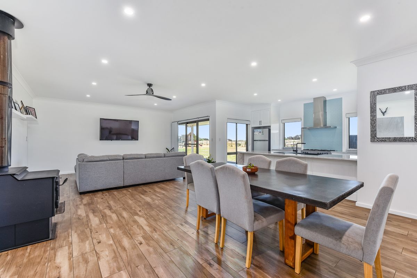
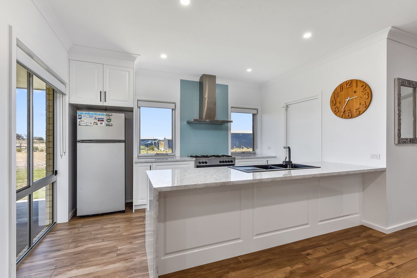
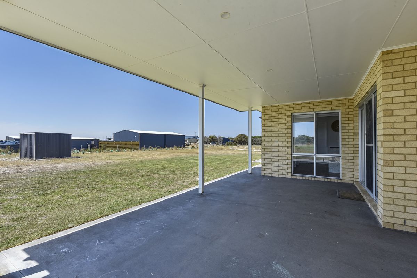
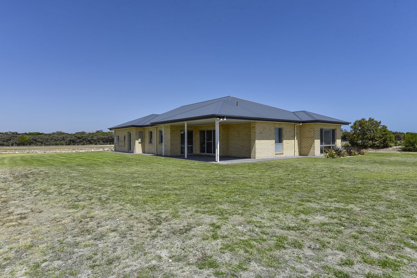
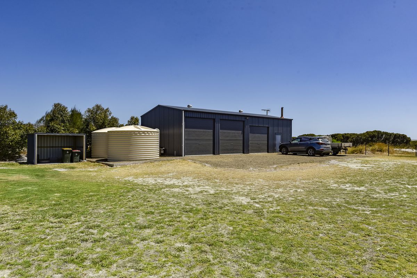
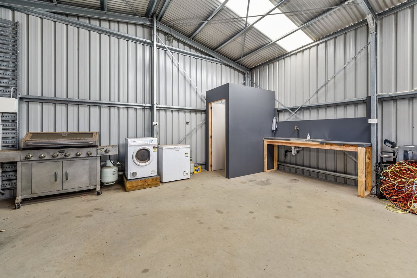
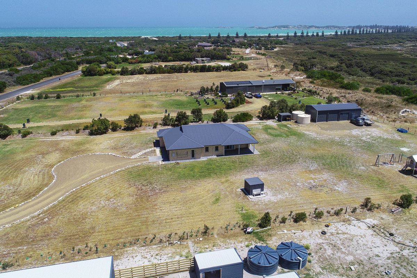
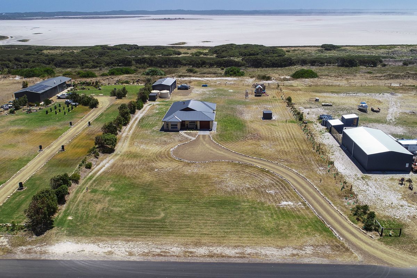
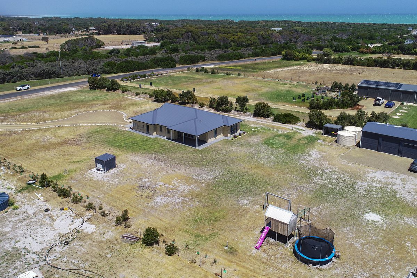
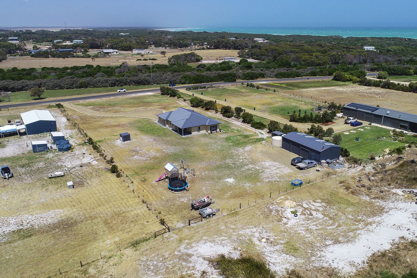
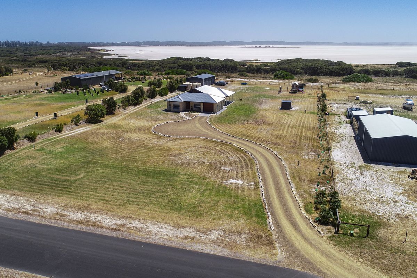
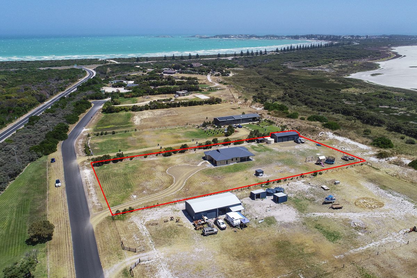
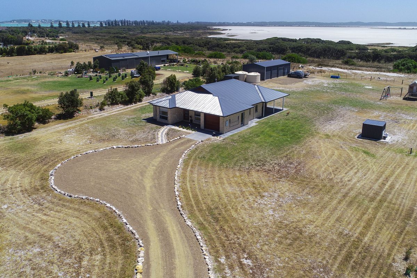
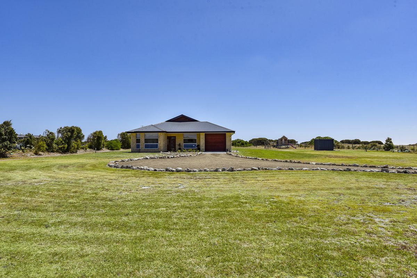
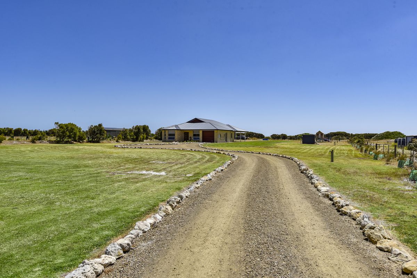
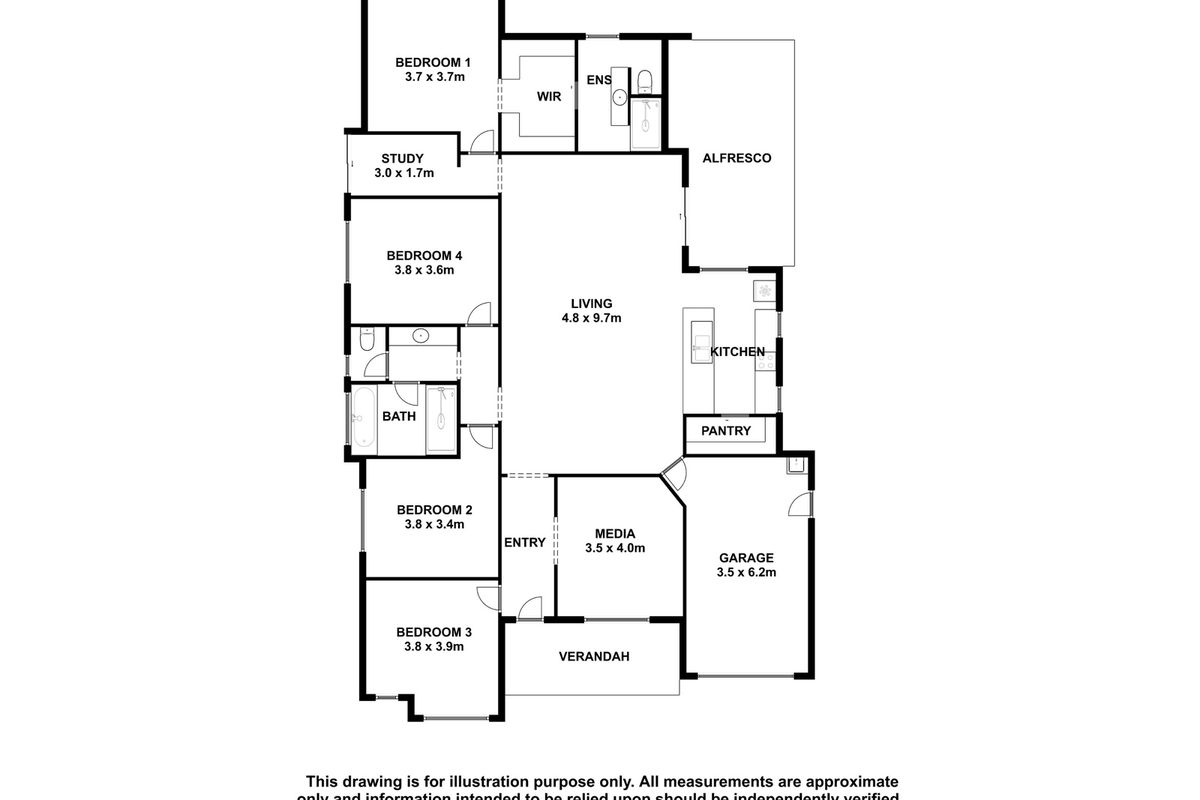
Description
Situated in the highly sought after area of Muggleton just out of Beachport, this property offers the space of rural living and the lifestyle of a coastal town. Set on a generous 1.47 acres, there is plenty of room for the veggie garden, chook pen, kids and pets. Designed with soft, modern features with brick, West Australian rough cut limestone and Jarrah timber toning combined with plenty of space so year-round comfort is guaranteed.
The stunning open plan living with coastal porcelain tile flooring is the heart of the home. Waterfall benchtops, a luxurious walk-in pantry, and spacious breakfast bar make for a practical and stylish kitchen. Fitted out with a spacious walk in pantry, under bench 900mm electric oven, gas hotplates, Miele dishwasher and Stone double sink that overlooks the rest of the living.
Sliding doors from the living open up to the alfresco dining area for entertaining on those coastal summer evenings. On the cooler nights, keep warm when dining indoors with the slow combustion wood fire. Living room also features day/night blinds and ceiling fan.
The four spacious bedrooms are carpeted with blinds and ceiling fans. Main bedroom with large WIR which flows through to the modern ensuite conveniently fitted out with shower, vanity and toilet.
The main bathroom is thoughtfully planned and fitted out with soft, clean features. Stunning timber vanity with modern raised sink and plenty of storage. Beautiful textured tiles feature against the large mirror which spans the width of the vanity. Through from the vanity is the bath, shower and separate toilet for convenience.
Study with built in desk for ease when working from home and sliding access outside.
At the end of the day retire to the carpeted formal lounge or media room to relax and unwind, with blinds to block out the light.
Laundry located in the garage and fitted out with wash taps and cupboard for storage.
Outside sits a 14m x 7m shed 3-bay shed with a toilet, bench, mezzanine loft and fire, woodshed and garage. Perfect for those seeking to securely park caravans, boats or vehicles. Additional This property is established to support the lifestyle of the ultimate outdoors people. 10,000 gallons rainwater to the house including toilets and bore for garden only. Pop up sprinklers are set all around the house
At 26 Lakeside Drive the ultimate lifestyle awaits. Secure the perfect balance of countryside quiet and coastal living with this modern gem thoughtfully designed just for you.
GENERAL PROPERTY INFO
Property Type: West Australian limestone feature and brick/ colorbond roof
Zoning: Rural Living
Council: Wattle Range Council
Year Built: 2018
Land Size: 1.47 acres or 5975m2
Rates: $1975.90 per annum
Lot Frontage: 52m
Lot Depth: 114.9m
Aspect front exposure: East
Water Supply: Rainwater and Bore [garden only]
Services Connected: NBN satellite capability. Currently running mobile broadband
Certificate of Title Volume 5952 Folio 635




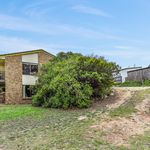
Your email address will not be published. Required fields are marked *