21A Emily Street, Millicent
A hidden gem...
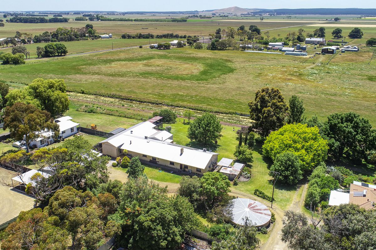
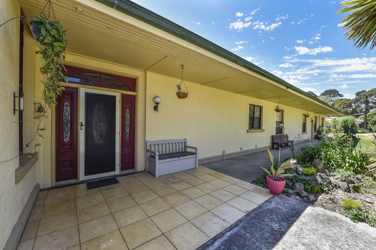
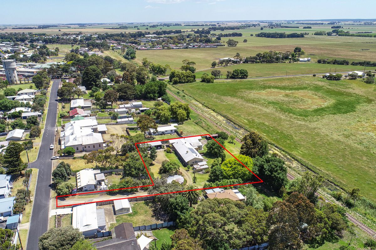
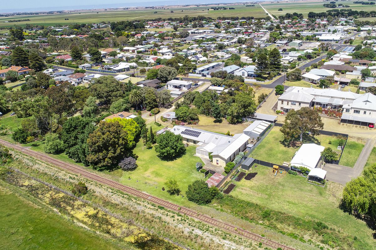
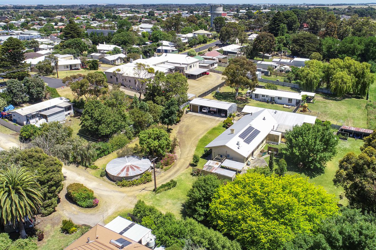
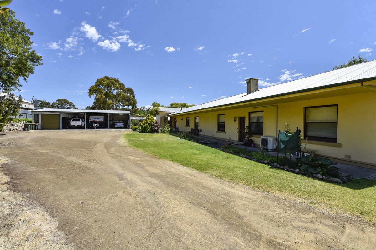
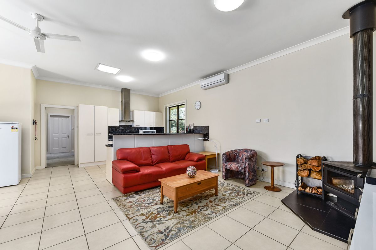
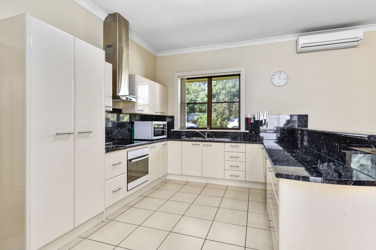
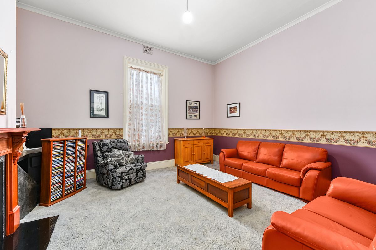
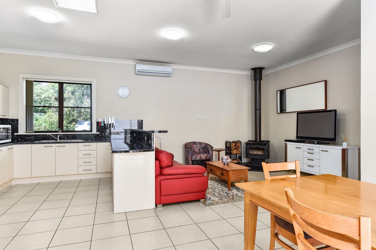
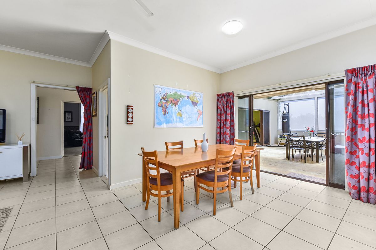
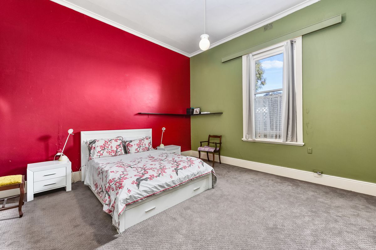
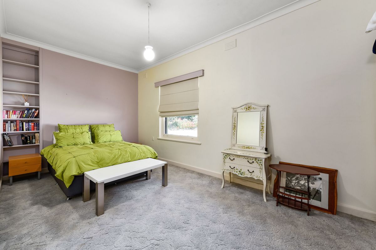
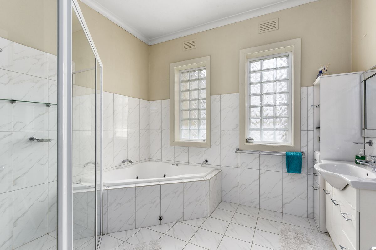
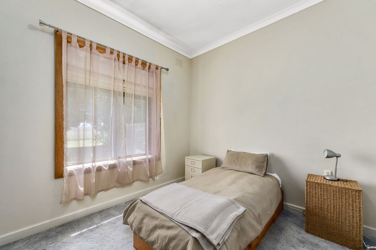
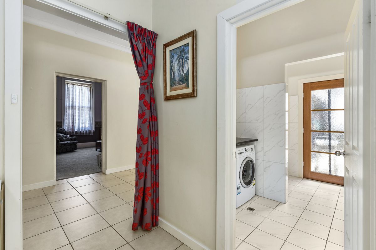
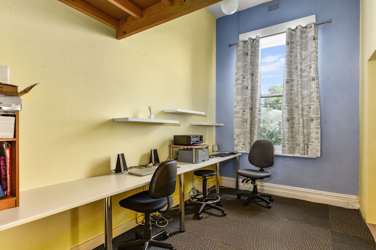
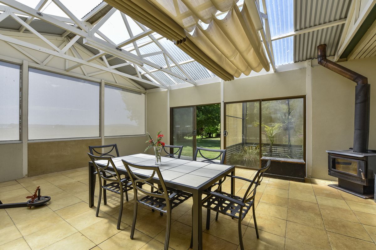
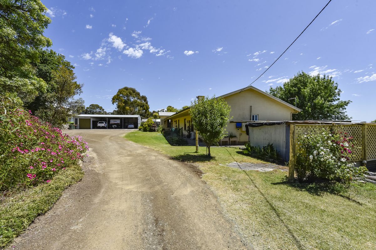
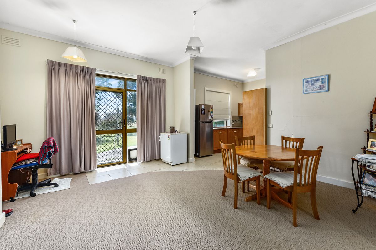
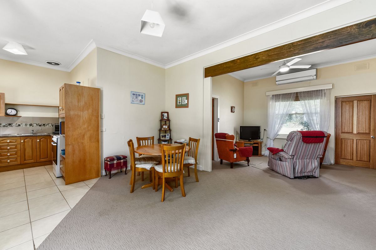
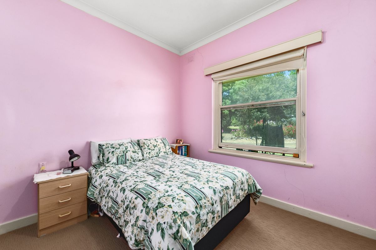
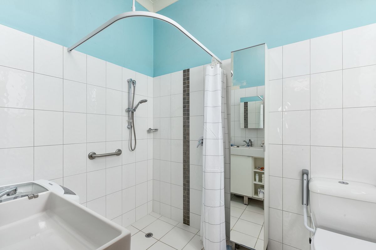
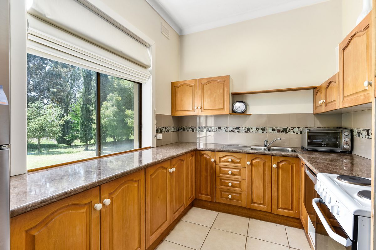
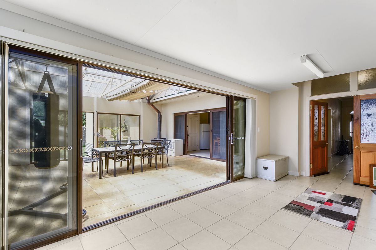
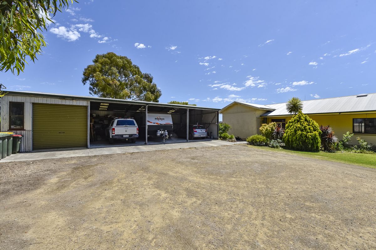
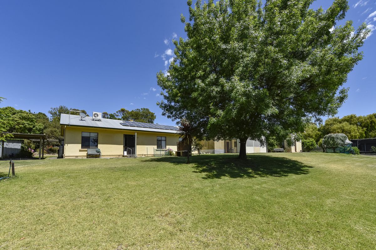
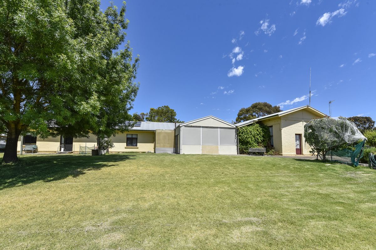
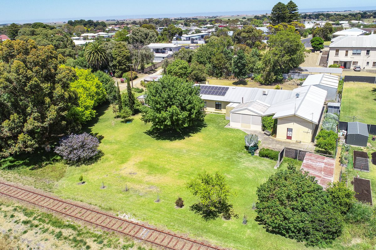
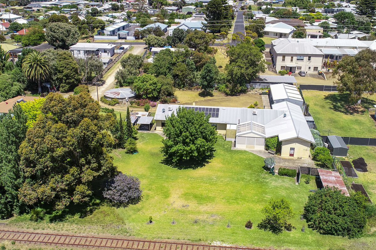
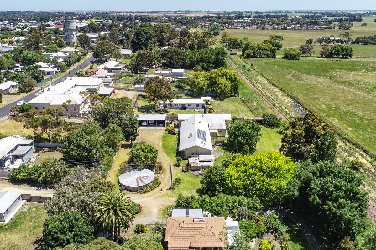
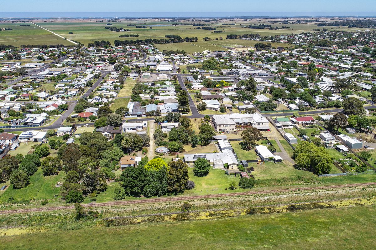
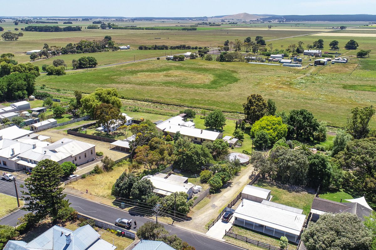
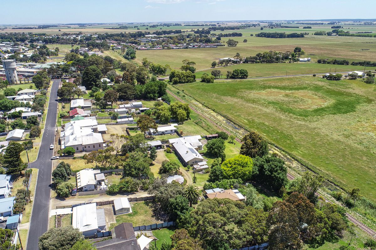
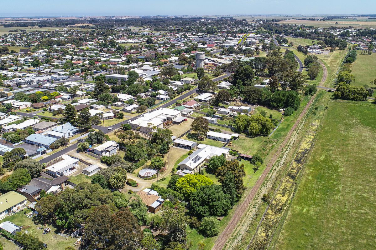
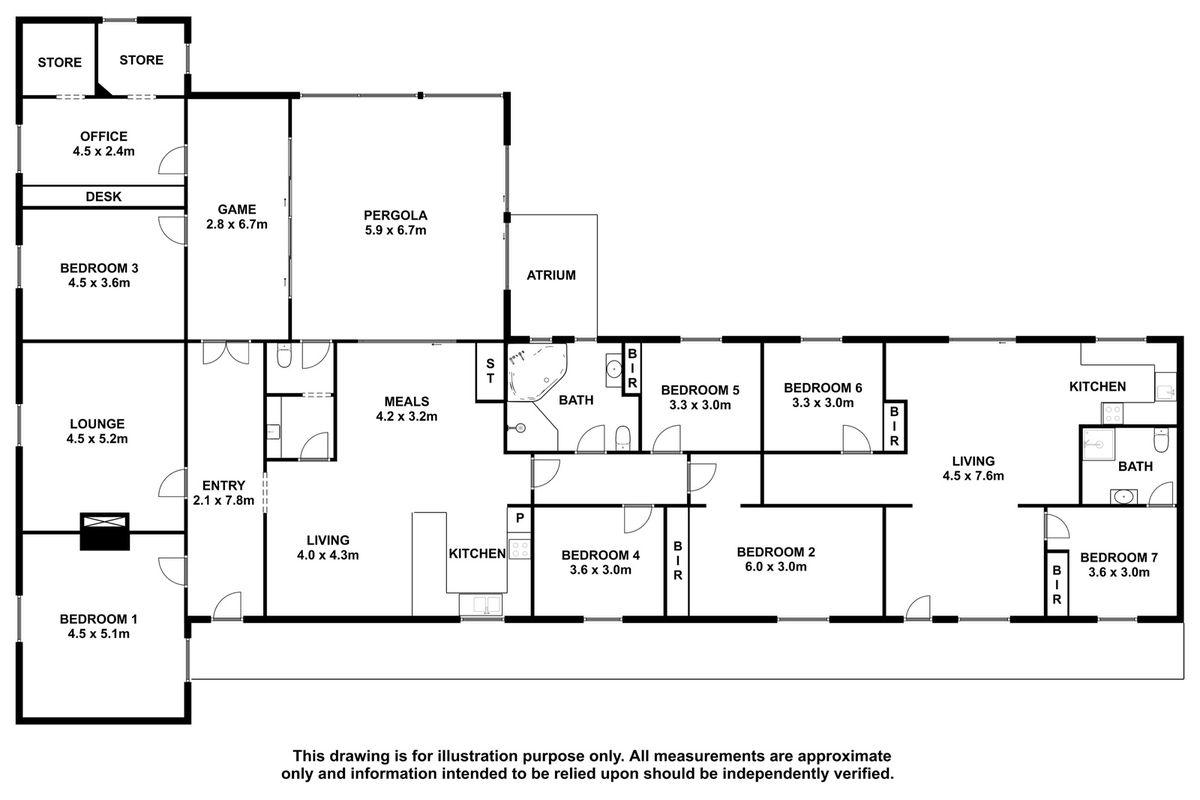
Description
Solid Stone family home quietly tucked away off a private driveway with excellent apartment unit for extended family accommodation. Or rent out accommodation, not to mention the B&B potential for income.
This property is set on a massive allotment of 3628m2 and caters for larger families with plenty of yard and lovely Eastern farmland views!
Plenty of history also with the main house built in 1889 (as a nurses’ quarters) and an extension added in 1954, including an apartment for the matron of the old hospital.
Long tiled wide entrance and hallway leads to an enclosed courtyard with atrium.
Front formal lounge with gas heating and fire surround, perfect as a quiet additional family area.
Modern tiled custom designed kitchen and all electric cooking with H/Ps, range hood and under bench oven, pantry plus breakfast bar and open dining. Carousel under corner of benchtop.
Reverse cycle aircon in open dining and casual living area with East facing garden views and opening to pergola through sliding doors. New combustion fire in living area and for winter entertaining, and another combustion fire in the pergola.
Ability to configure 6 bedrooms or maybe 7 as there is another room for craft, plus one which is the present office or study.
Spacious bathroom with spa, separate shower, vanity and toilet. Two toilets in the main house with one in the updated laundry, opening on to the pergola, and one in the bathroom.
ADJOINING APARTMENT:
Under the main roof is a 2 bedroom apartment style unit, originally built to accommodate the matron of the old hospital. Bedrooms have built ins, bathroom (recently renovated) through bedroom, with shower, vanity and toilet.
Sunny timber U shaped kitchen on the East side with open carpeted dining & lounge, sliding door access to back lawn.
Equipped bore and large capacity rainwater tank supplying whole house. Changeover to mains water enables supply in the event of a power outage affecting the pump.
4 Bay shed. 3 bay open carport and 1 bay enclosed with roller door and internal workshop.
Small storage shed and cement rainwater tank supplying the house. Equipped bore servicing landscaped gardens and lush green lawn that runs down to the railway track, which no longer operates. [Note East boundary not fenced] Woodshed and open storage off front lawn area, plus GI shed.
4.5Kw Solar panels installed with net feed in tariff of 50c for 36 months transferable.
Lots of lush lawn and 10 fruit trees of varying types.
[Note Vendors moving interstate and are negotiable on furniture as inclusions]
GENERAL PROPERTY INFO
Property Type: Limestone and iron roof
Zoning: Neighbourhood
Council: Wattle Range Council
Year Built: Original 1889, then 1954 extension
Land Size: 3628m2
House size: 360m2
Rates: $2042.60 per annum
Lot Frontage: 64m
Lot Depth: 85.9m [includes driveway]
Aspect front exposure: East.
Water Supply: Rainwater, Town supply and equipped bore
Services Connected: Mains power, Solar, bottled gas.
Certificate of Title Volume 5795 Folio 468
Heating & Cooling
Outdoor Features
Indoor Features
Eco Friendly Features
Other Features
Slow Combustion Fire



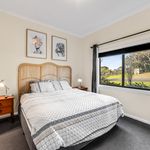
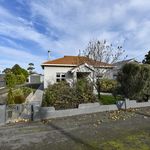

Your email address will not be published. Required fields are marked *