71 Williams Road, Millicent
Potential, position & perfectly priced
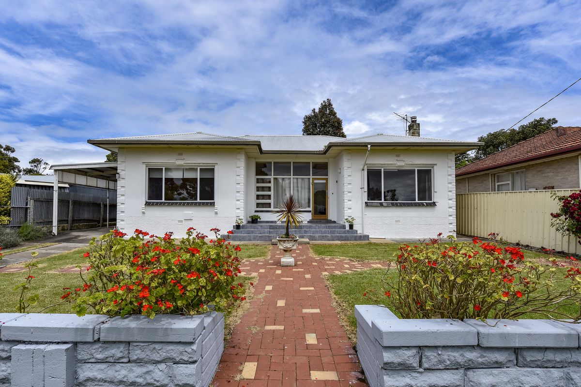
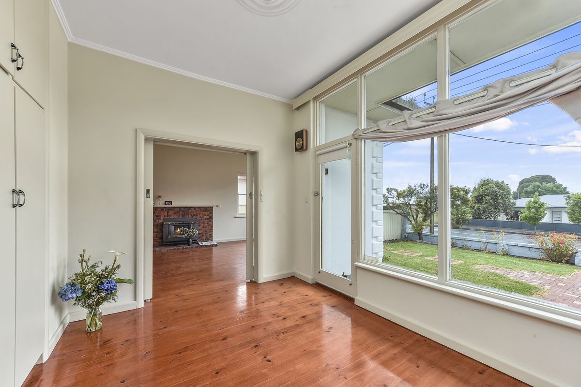
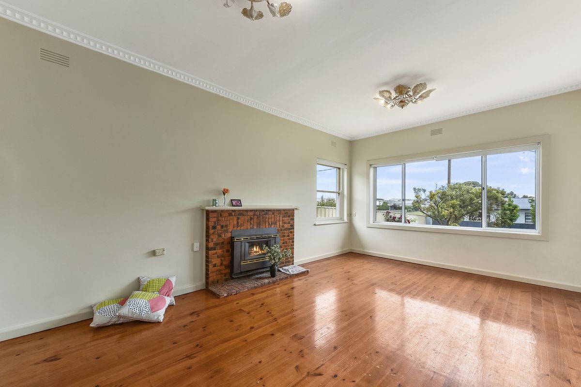
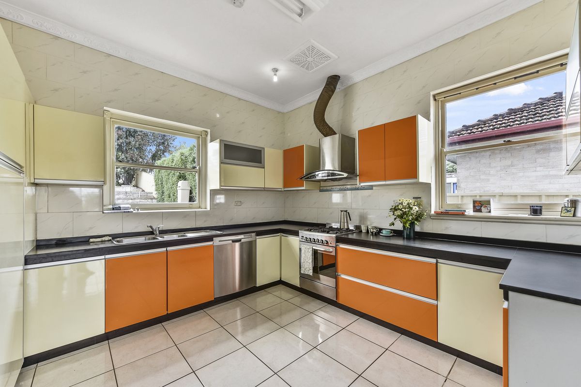
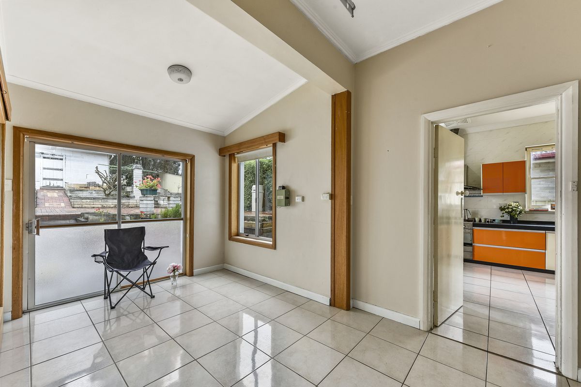
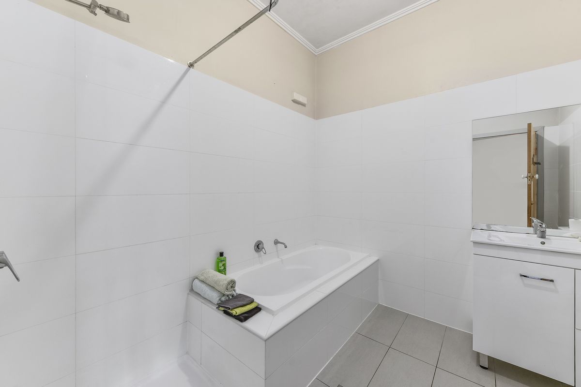
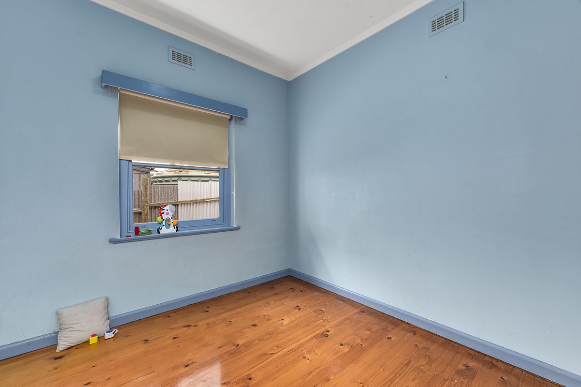
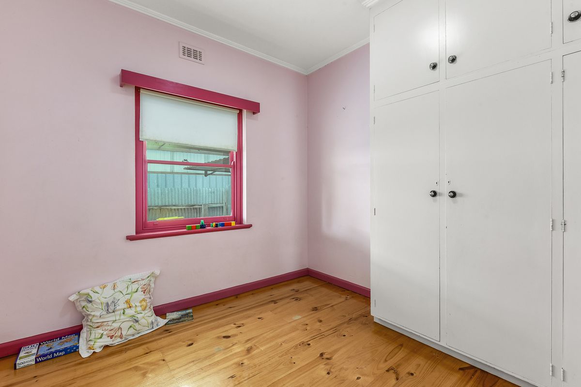
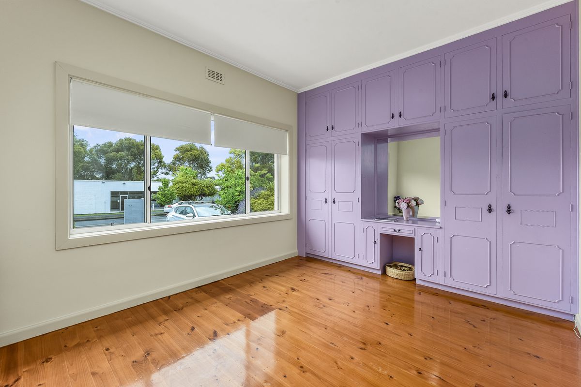
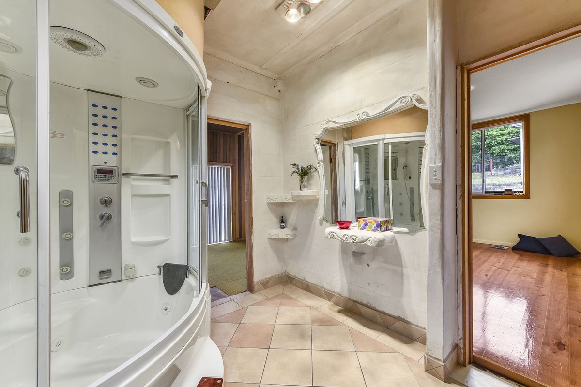
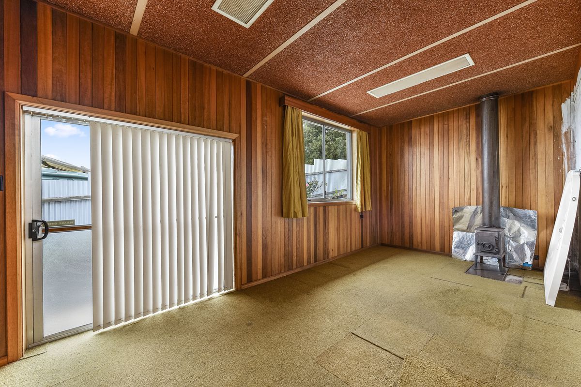
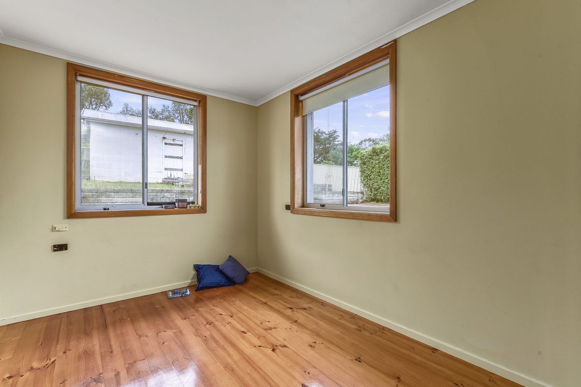
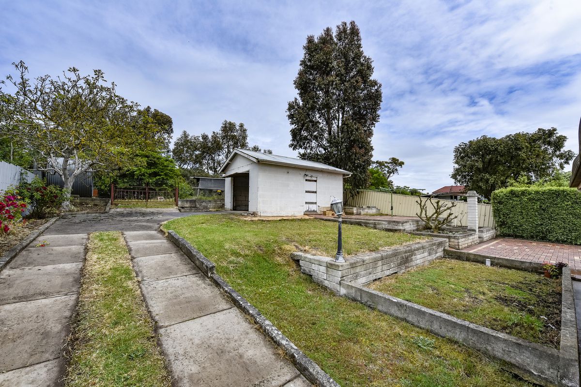
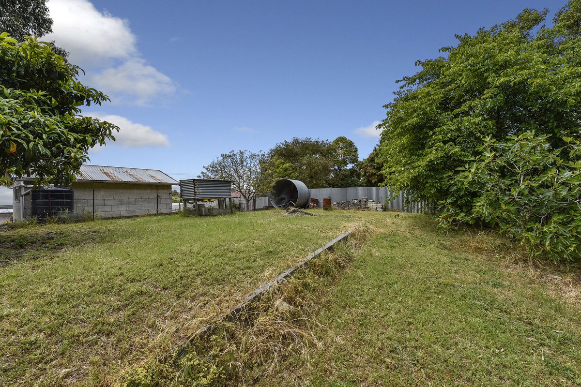
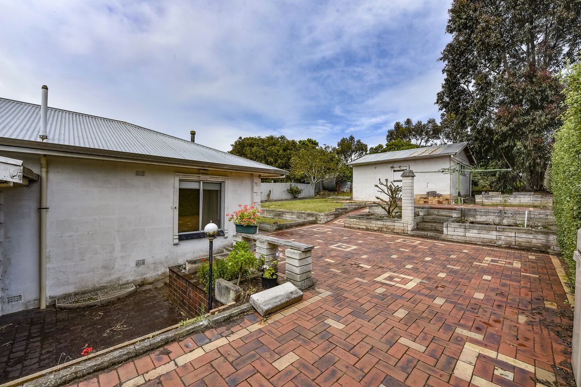
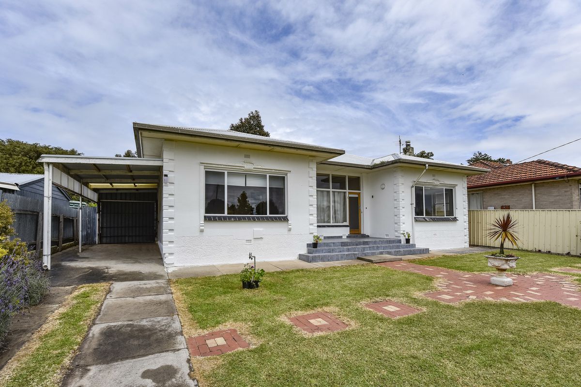
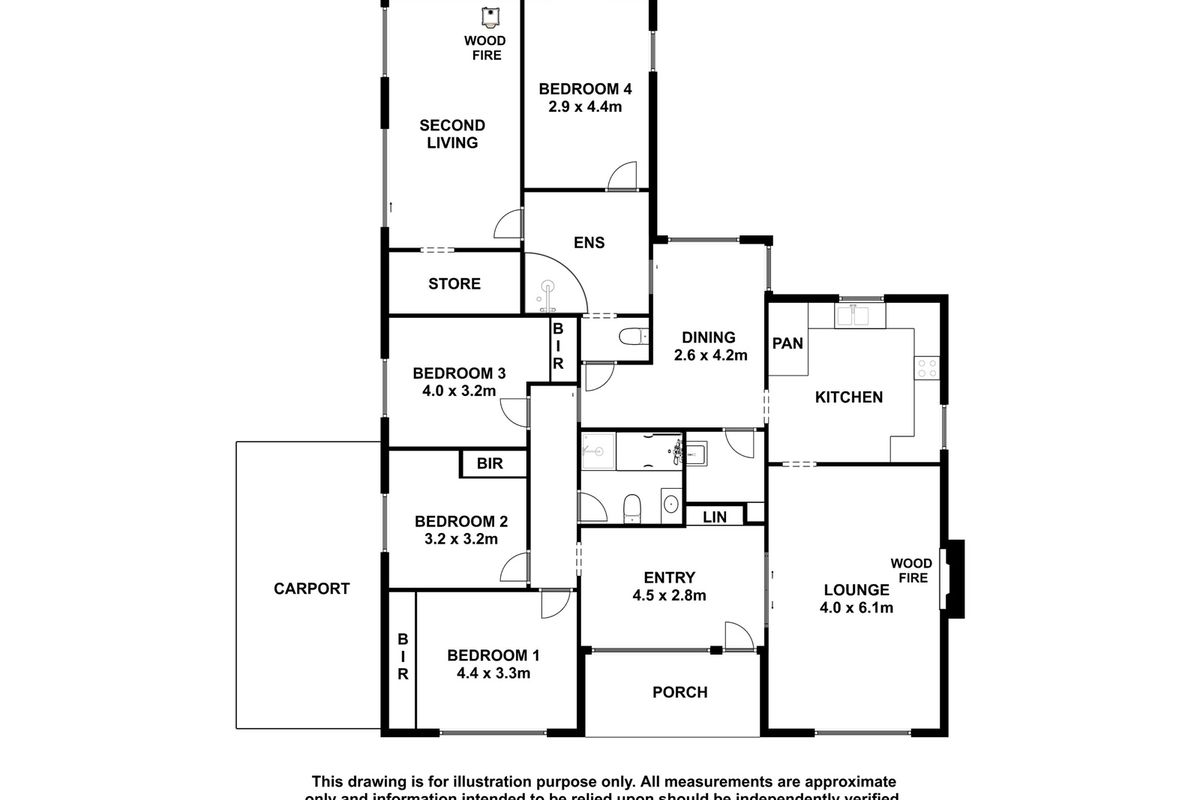
Description
Situated on a large 1,354 m2 allotment, only a stone’s throw from the main shopping precinct, you will find this large four-bedroom, two-bathroom family home.
Entering the front of the home via the raised landing you find first a light filled sitting area with high 10-foot ceilings (a feature throughout the home) increasing the volume of the room. This area could be utilised in many ways including a library, music room, or just a place to sit quietly enjoy a cup of tea in the sunshine and watch the world go by. To the right of here you enter the large formal lounge area with an impressive feature slow combustion fireplace and surround, ornate lighting, polished floorboards and large windows, this room will be the perfect place to relax in the evening.
Next is the kitchen with wonderful views out to the terraced back yard. You have plenty of storage, a free-standing gas/electric oven with range hood, dishwasher, and ample bench space, cooking up a storm here won’t be an issue.
The dining area is off the kitchen with the bright white tiles flowing through from the kitchen and a large glass sliding door out to the rear of the property.
The laundry with storage and tub, is tucked away off the dining area and close to the kitchen for convenience.
To the left of the sitting room, you will find three of the bedrooms each with built in robes. the spacious bathroom is located close to all three bedrooms and has been tastefully upgraded. the bathroom includes bath and separate shower, toilet, and vanity.
The house doesn't stop there. At the rear of the home, you will find the parents’ retreat. included in this area is a bathroom with toilet, "space aged" shower, and hand carved limestone features. A large forth bedroom and a second living area, with side access and a pot belly wood stove.
Outside the home is adorned with more limestone carved features. The stone garage behind the home would make a perfect studio space. The deep block rises then falls at the rear offering endless possibilities. Many varieties of fruit trees can be found at the rear of the property. The terraced area is the perfect place for a Sunday BBQ with Friends and family.
In this market, four bedrooms, two-bathroom homes are rare to come by. With a little love this will become a perfect family home.
GENERAL PROPERTY INFO
Property Type: Solid Limestone & Iron roof
Zoning: Neighbourhood
Council: Wattle Range Council
Year Built: 1964
Lot Frontage: 18.3m approx
Lot Depth: 73.4m approx
Aspect front exposure: NorthEast
Water Supply: Town, Bore
Services Connected: water, power and sewerage
Certificate of Title Volume 5892 Folio 353



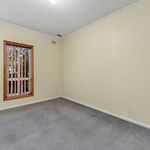
Your email address will not be published. Required fields are marked *