2 Salts Street, Millicent
Huge family living and that shed
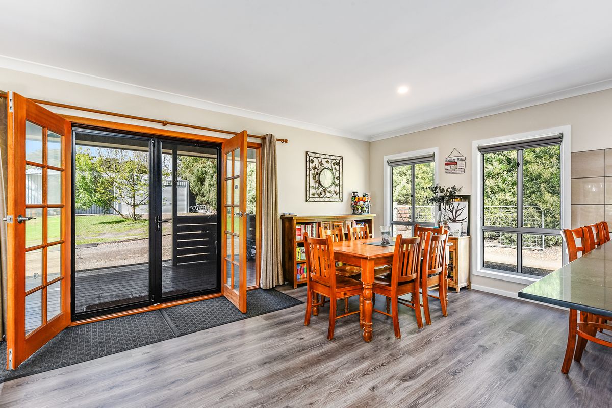
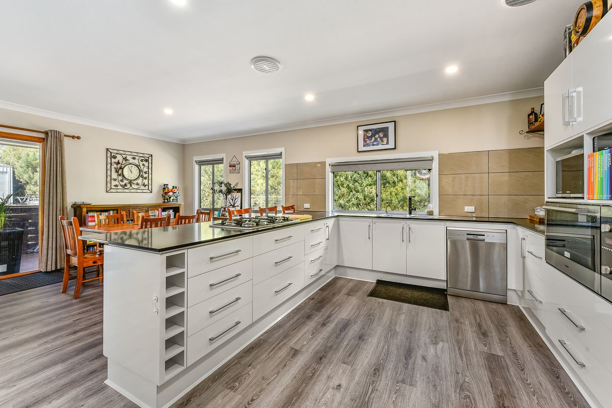
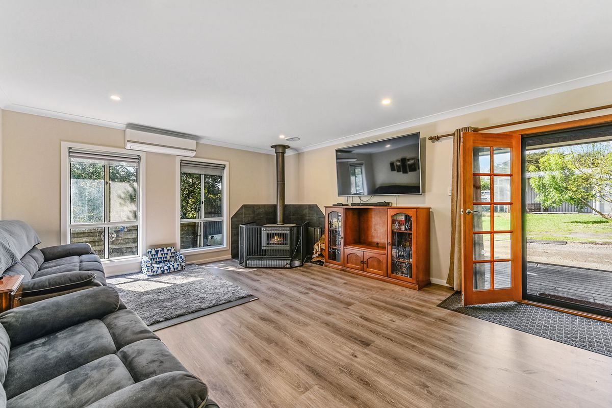
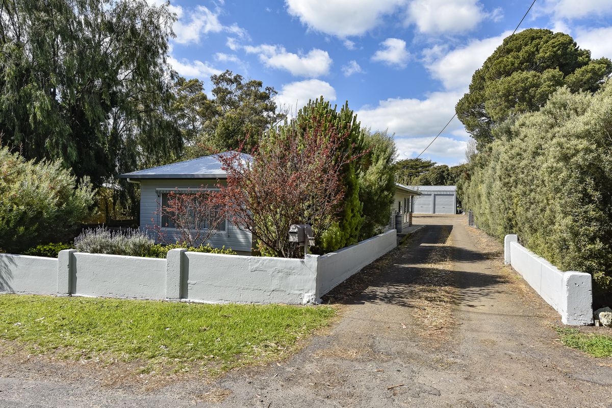
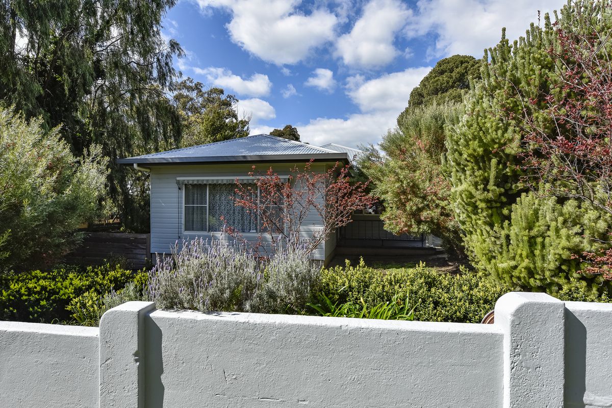
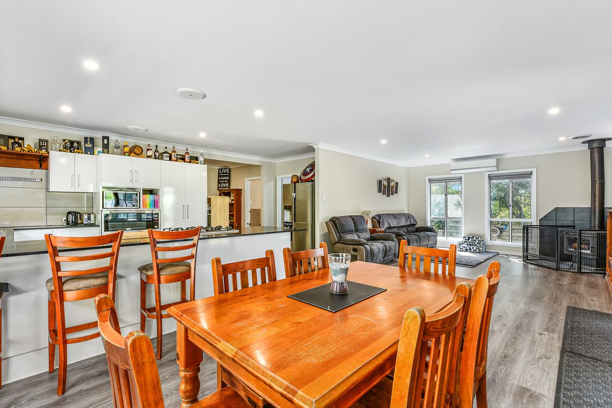
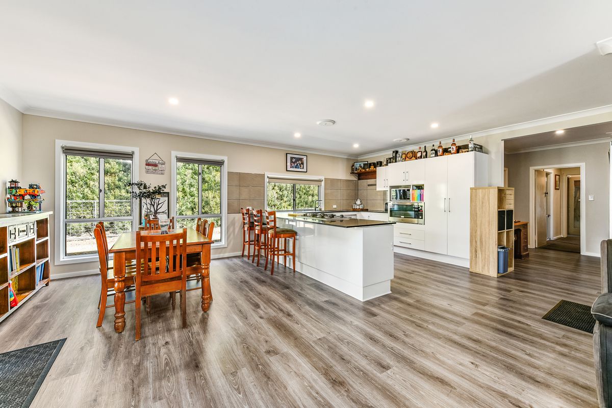
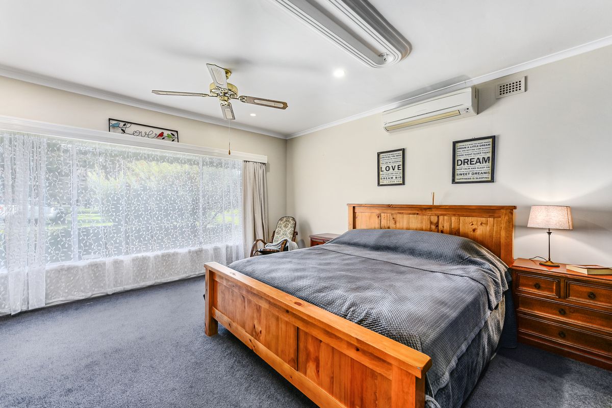
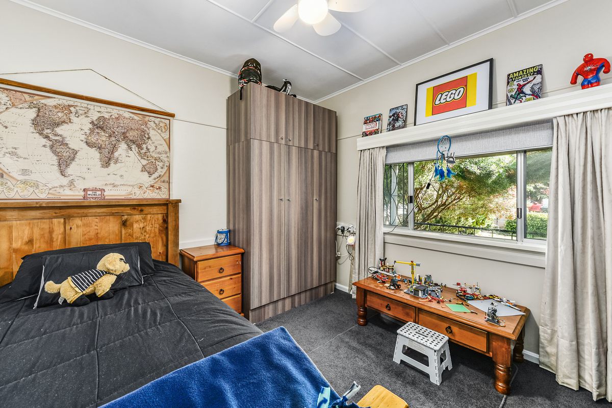
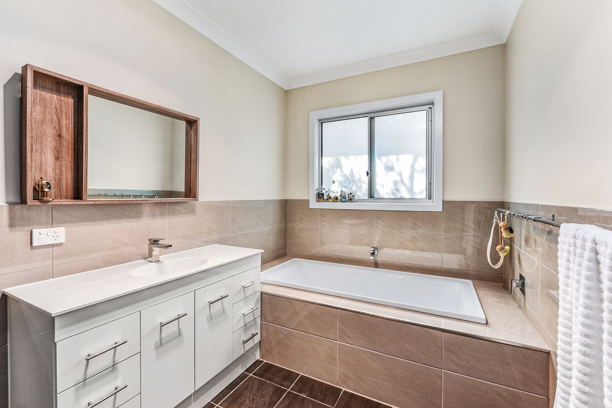
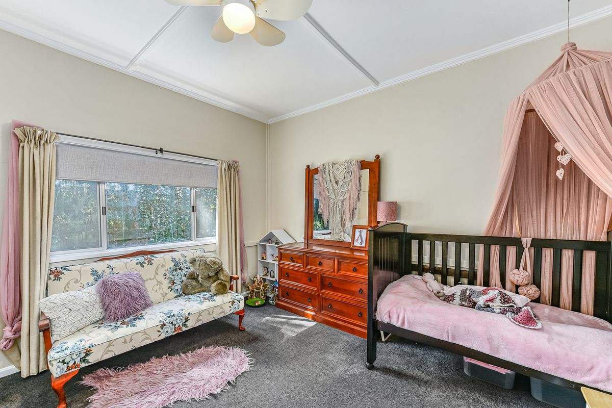
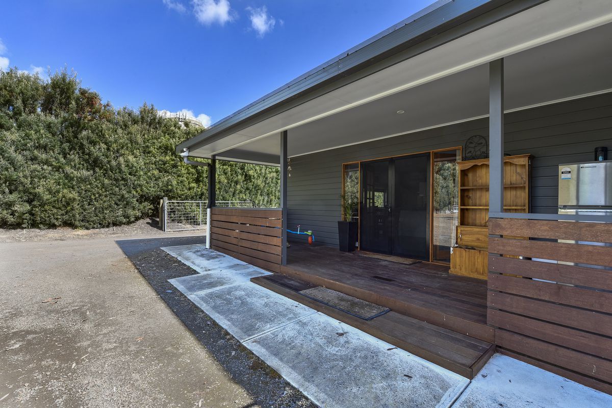
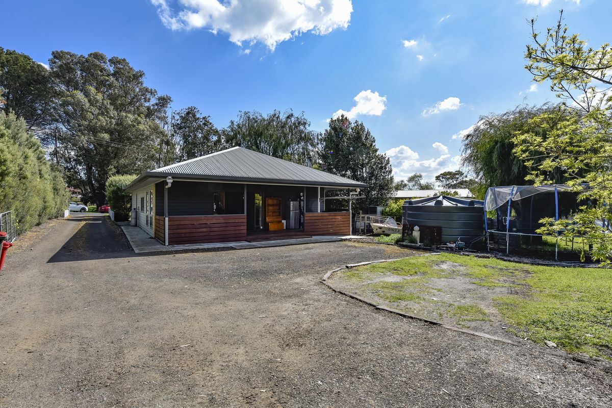
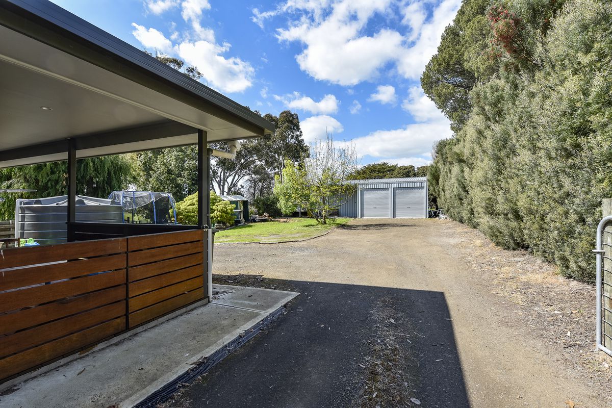
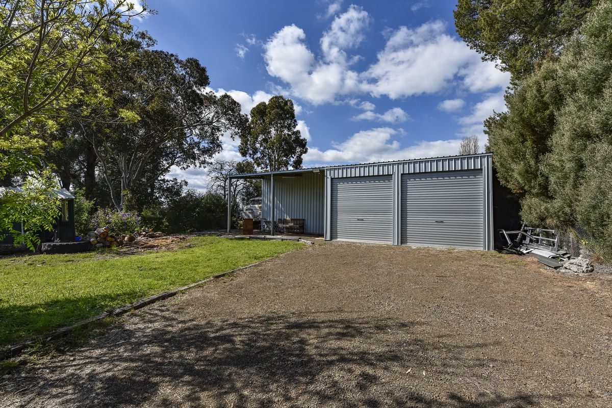
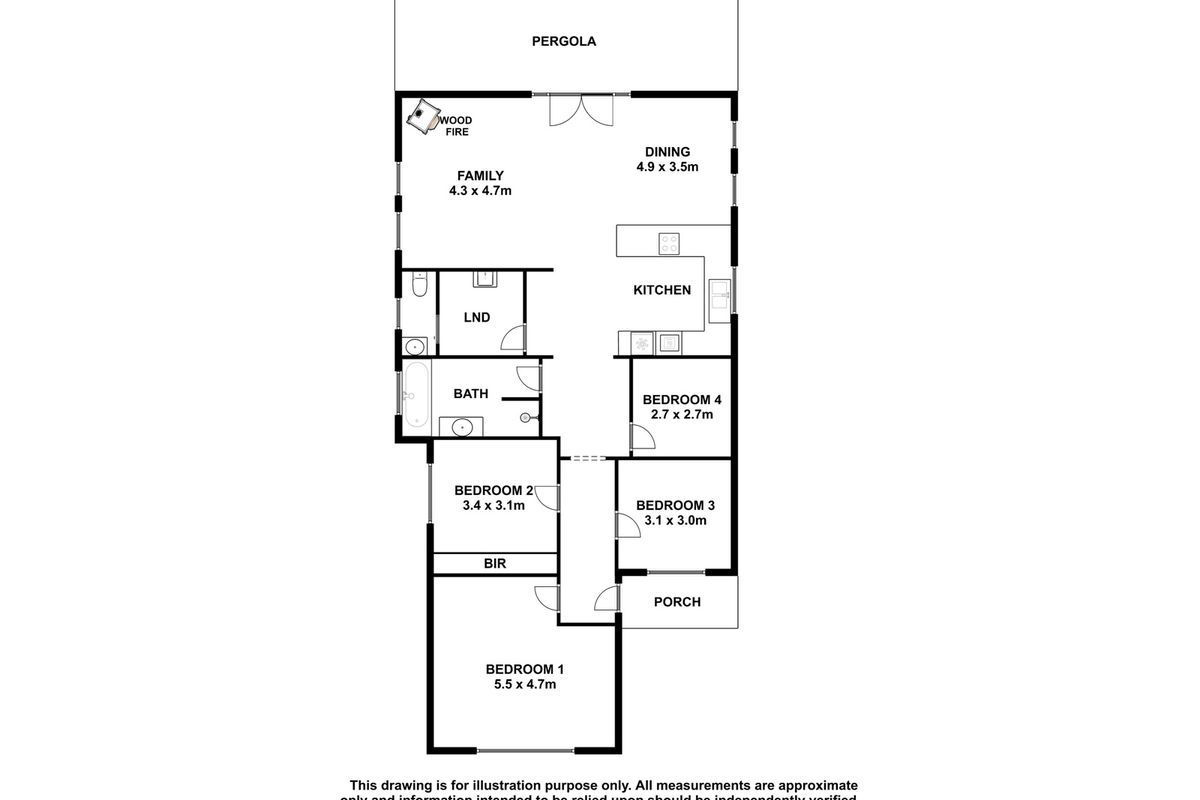
Description
This home has had extensions and renovations that have given expectional value to a large 1197m2 allotment.
Situated opposite the Milllicent Hospital and a stones throw to the St Anthony's Primary School. and McArthur Park Kindergarten close by.
Timber framed weatherboard home with a long deep open backyard. Quite private considering you are so close to everything.
Bedrooms are at the front of the house which all are plush carpeted, built-ins in bedroom 2. The main bed has reverse cycle air conditioning and ceiling fans in all bedrooms. Recently painted exterior and interior and plush wool carpet less than 12 months old
Enormous open living space opens up to you walking through to the family living, dining and kitchen. Where all the culinary action happens and you'll be part of the conversation while cooking and chatting to family or friends. All the mod cons with 900mm wall oven and Gas 5 burner H/P's Dishwasher, Double sink, and plenty of drawers for storage. Day/Night blinds, Vinyl plank grey flooring and beautiful french doors to invite you outside.
Remodeled Bathroom has Shower, bath and vanity and separate toilet off laundry with vanity.
French doors open to a deck at the rear with plenty of yard room for cars, pets and kids to play.
5000 gallon Rainwater tank and Mains connected.
An impressive new shed of 9m x 12m with two roller doors and 2 open space carport or suitable pergola.
Quick easy walk to Main street but still on the edge of town leading towards the bypass and northern farmland.
GENERAL PROPERTY INFO
Property Type: Weatherboard
Zoning: Neighourhood
Council: Wattle Range Council
Year Built: 1950
Renovations: 2017
Land Size: 1197m2
Rates: $1813.00
Lot Frontage: 19.9m
Lot Depth: 63.5m
Aspect front exposure: Northwest
Water Supply: Rainwater and town supply
Certificate of Title Volume 5813 Folio 770



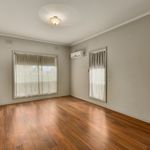
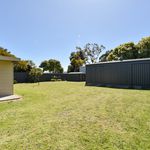
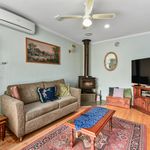
Your email address will not be published. Required fields are marked *