1 SMITH STREET, Southend
Coastal Lifestyle awaits
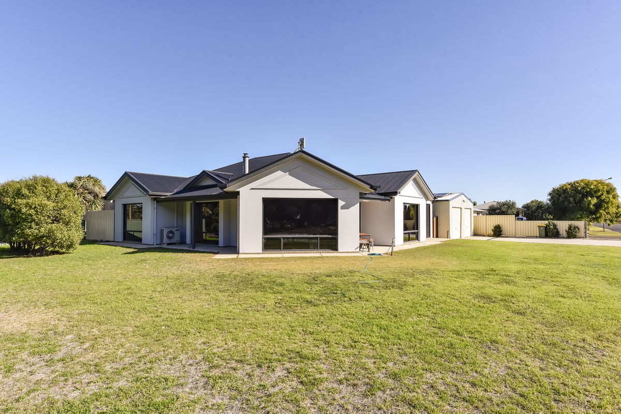
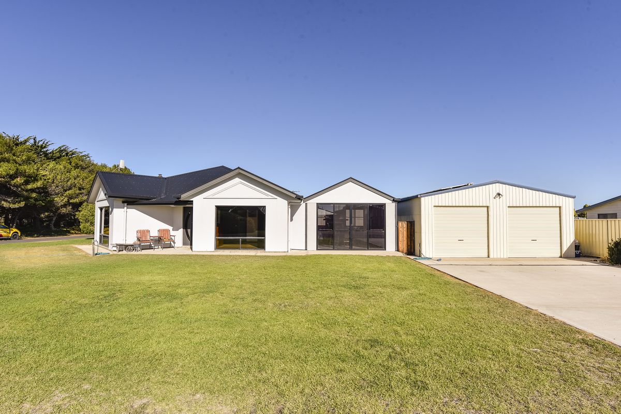
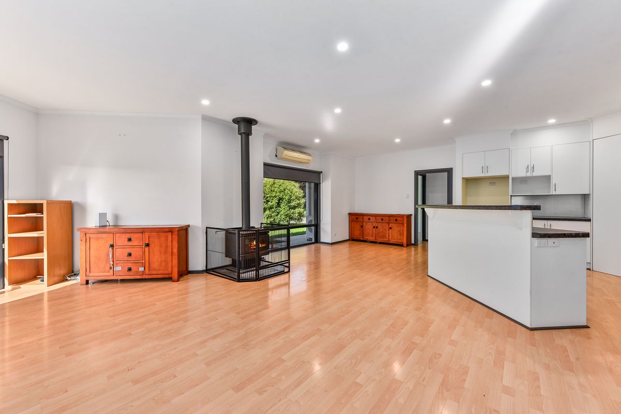
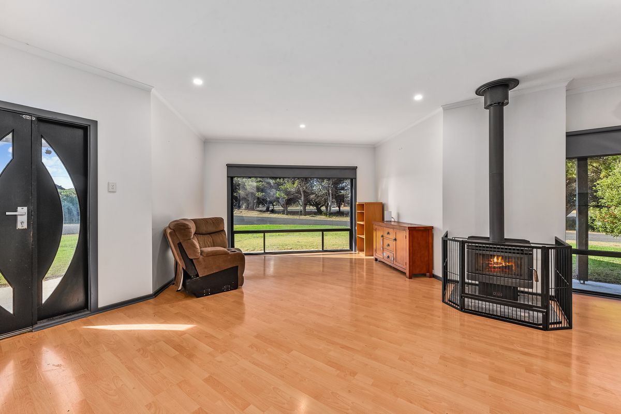
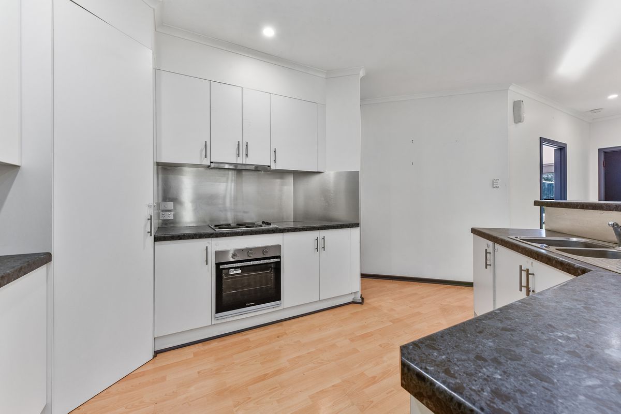
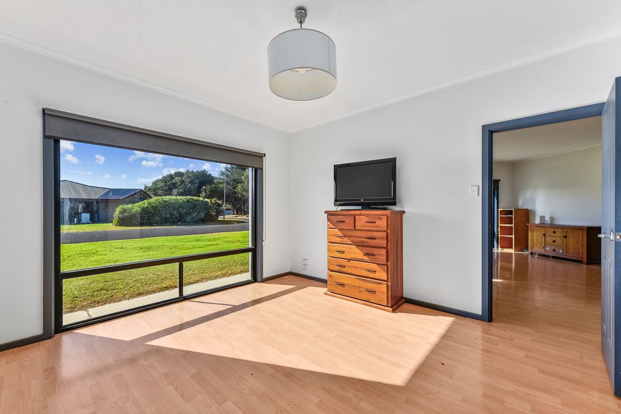
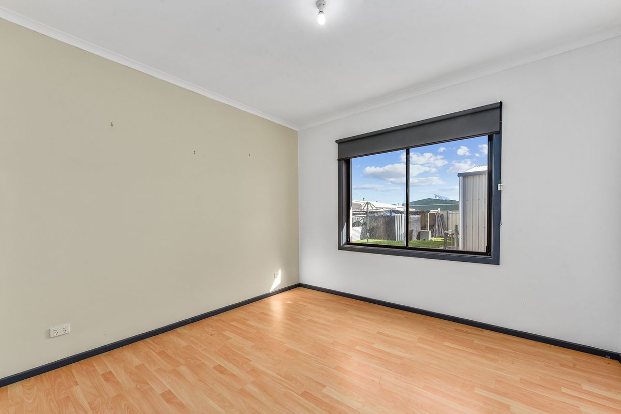
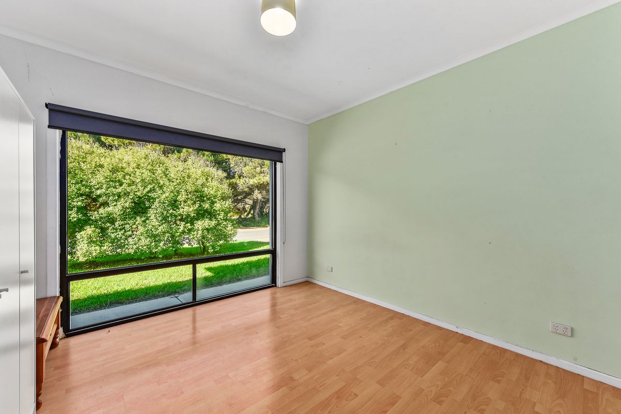
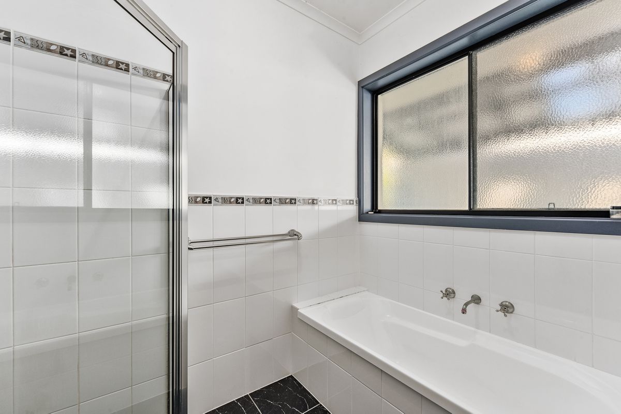
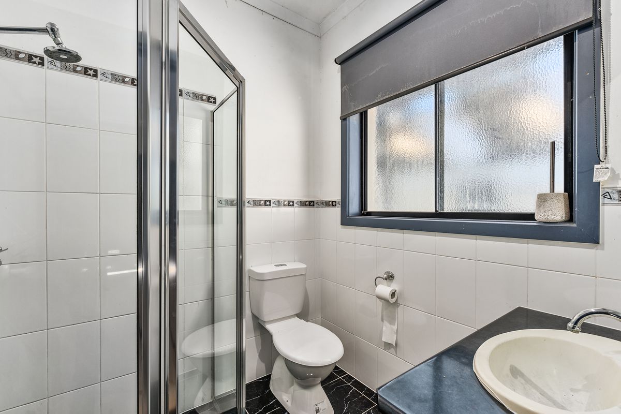
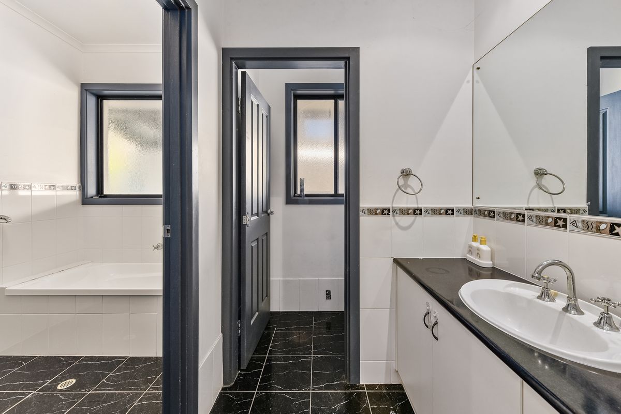
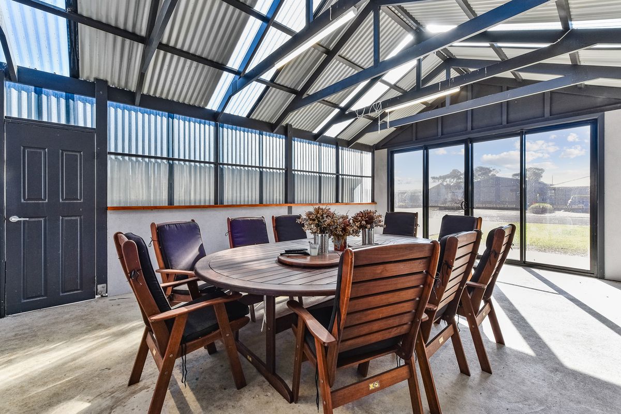
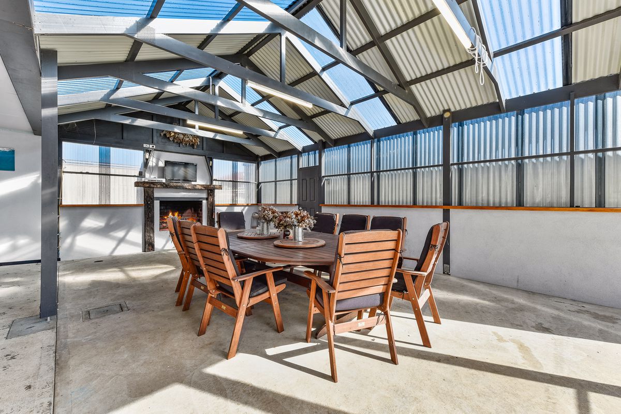
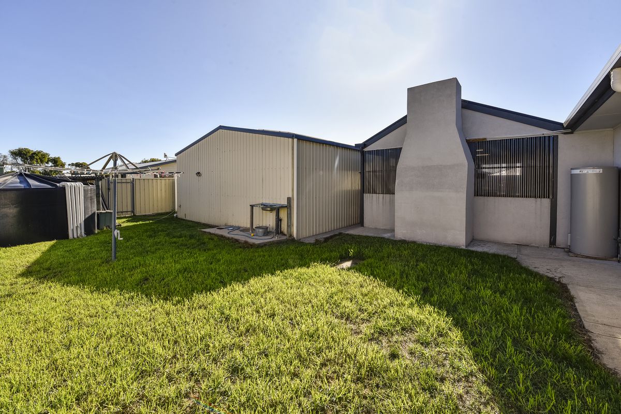
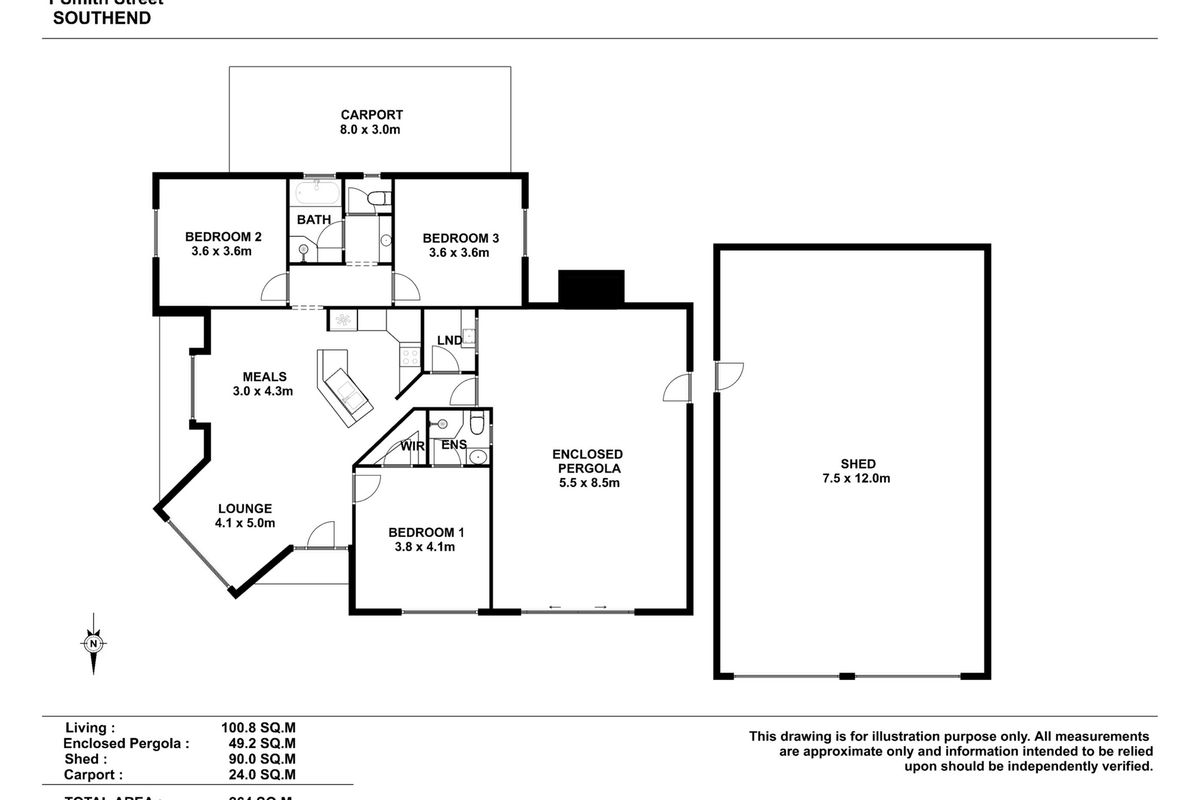
Description
The charming coastal enclave of Southend is experiencing a surge in popularity, thanks to its north-facing bay and pristine beachfront. Positioned opposite the Southend Social Club and playground, this well equipped home presents an ideal option for both permanent residency and holiday retreat.
Boasting an open-plan layout, the residence welcomes you into a lounge adorned with timber laminate flooring, complemented by a slow combustion fireplace and reverse cycle air conditioning for year-round comfort. The kitchen showcases an island bench with a double sink, corner pantry, and modern appliances including a new underbench oven and hot plates.
Comprising three bedrooms, with the master suite located at the front featuring a walk-in robe and ensuite complete with a shower, vanity, and toilet. Two additional bedrooms are situated towards the rear, adjacent to the main bathroom which includes a bath, shower, separate vanity, and toilet.
One of the home's standout features is the fully enclosed pergola boasting an open fire and double sliding doors for seamless indoor-outdoor living. Direct access is provided to both the laundry and shed, enhancing convenience and functionality.
Further enhancing the property's appeal is the double roller door shed with a mezzanine storage loft, offering ample space for a workshop, With a 6.6kw solar system and a 22,500-litre rainwater tank fed by efficient roof catchment, this home ensures sustainable living while keeping energy costs in check.
Complete with boat or a caravan storage carport on the south side it is on to put on the inspection list. Call Fiona Telfer or Deon Howell today to inspect.
GENERAL PROPERTY INFO
Property Type:
Zoning: Neighourhood
Council: Wattle Range Council
Year built: 2004
Land Size: 574m2
Rates: $2708,39 per annum [includes 3 bin collection and CWMS town sewerage system
Aspect front exposure: Northwest
Water Supply: Rain water
Services Connected: Solar
Certificate of Title Volume 5312 Folio 39



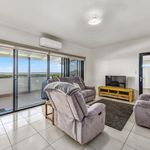
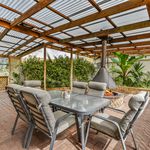
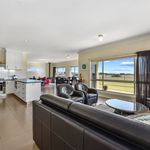
Your email address will not be published. Required fields are marked *