LOT 6 / 6 GRAYS LANE, Millicent
A PARK LIKE OASIS.
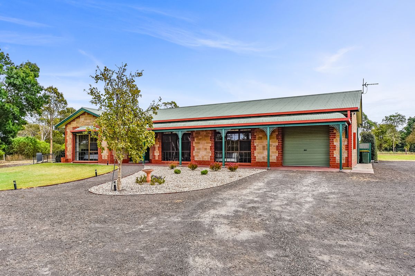
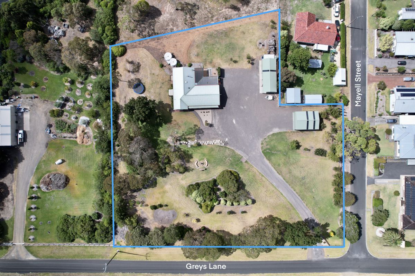
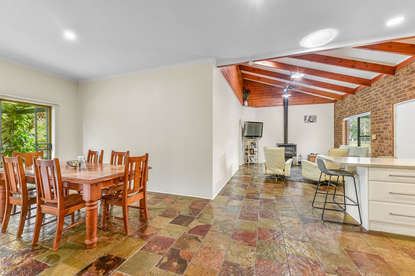
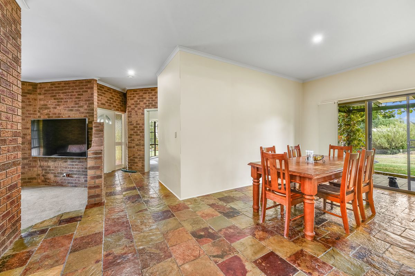
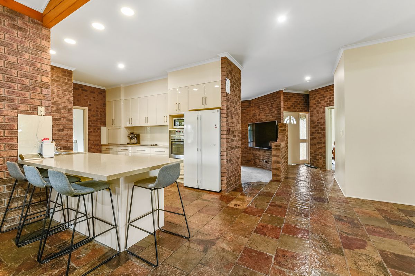
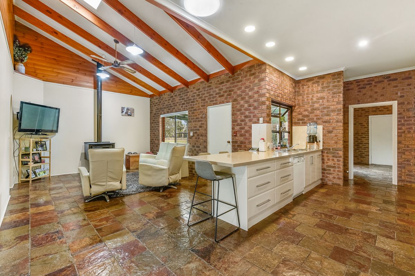
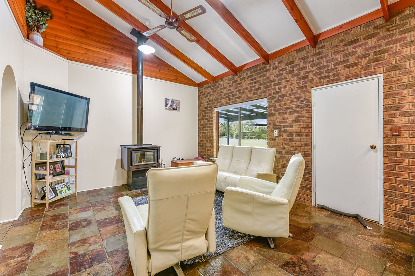
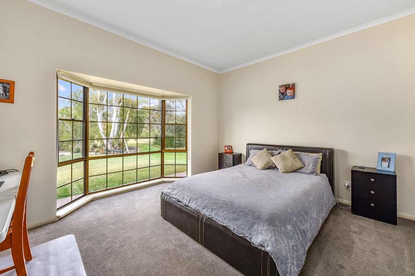
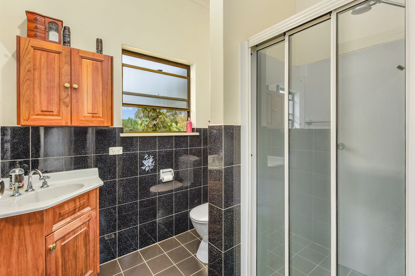
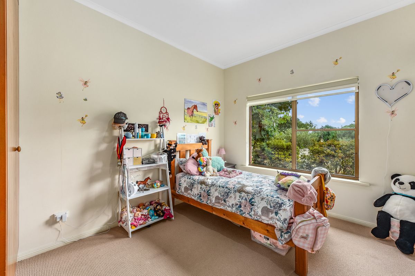
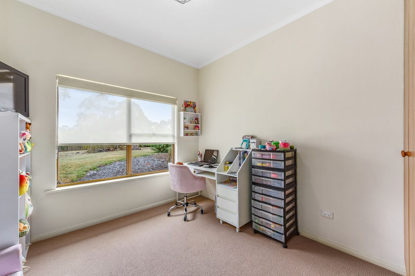
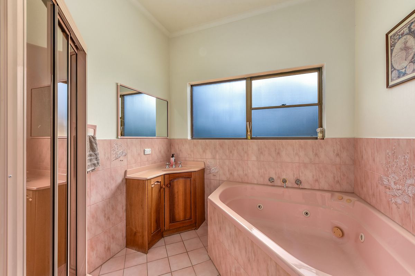
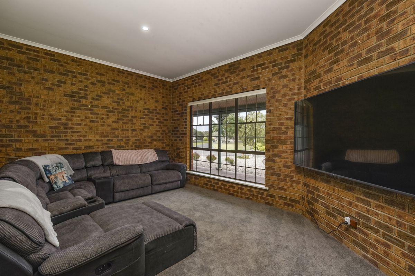
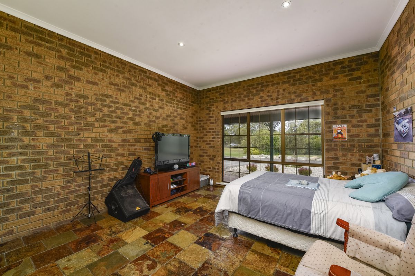
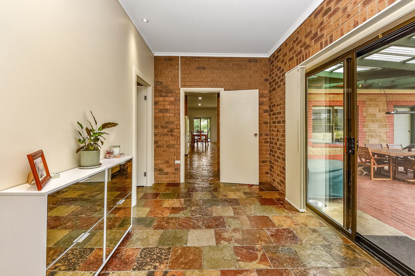
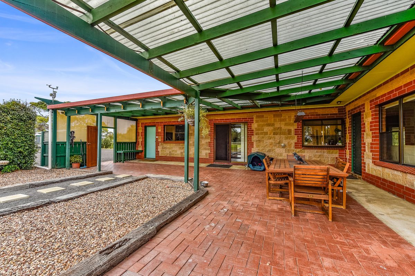
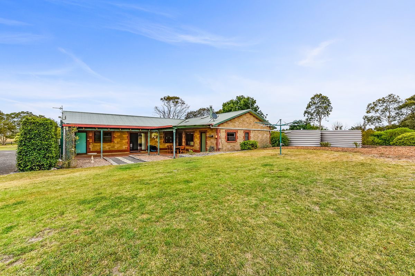
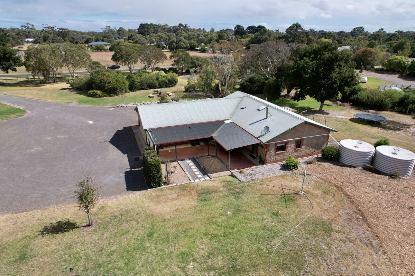
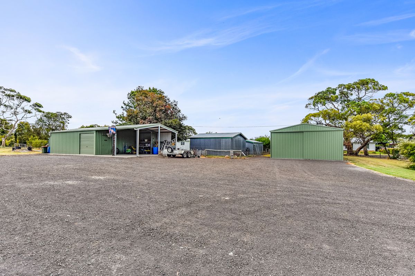
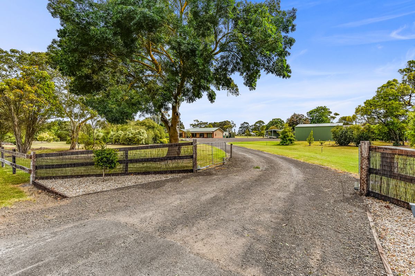
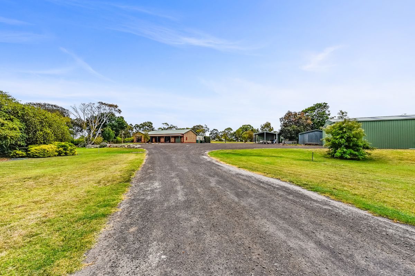
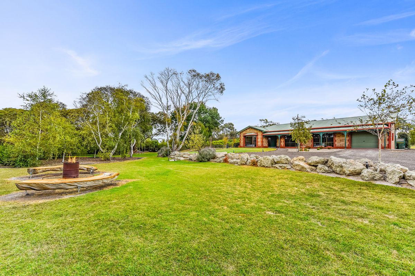
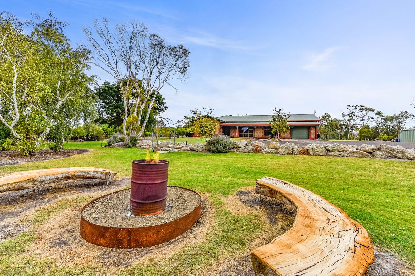
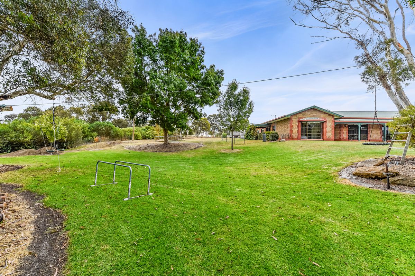
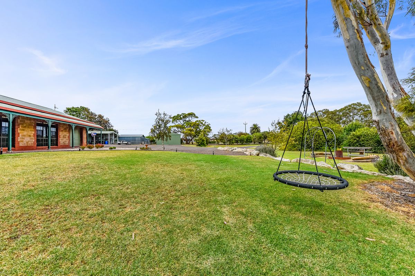
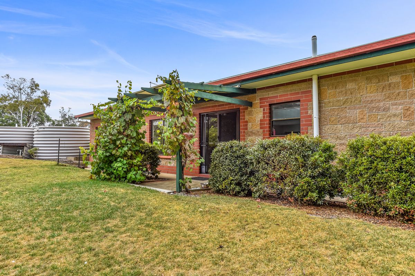
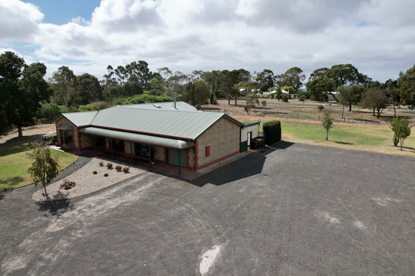
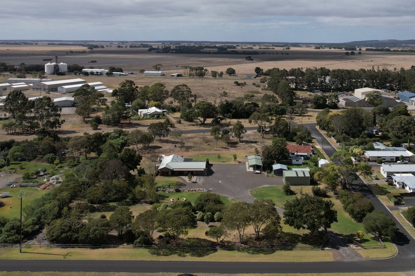
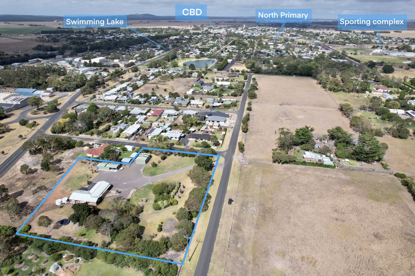
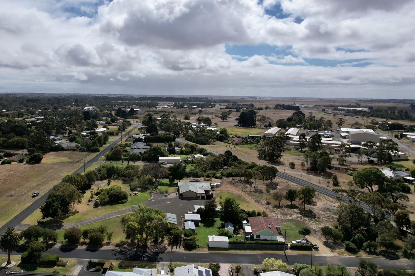
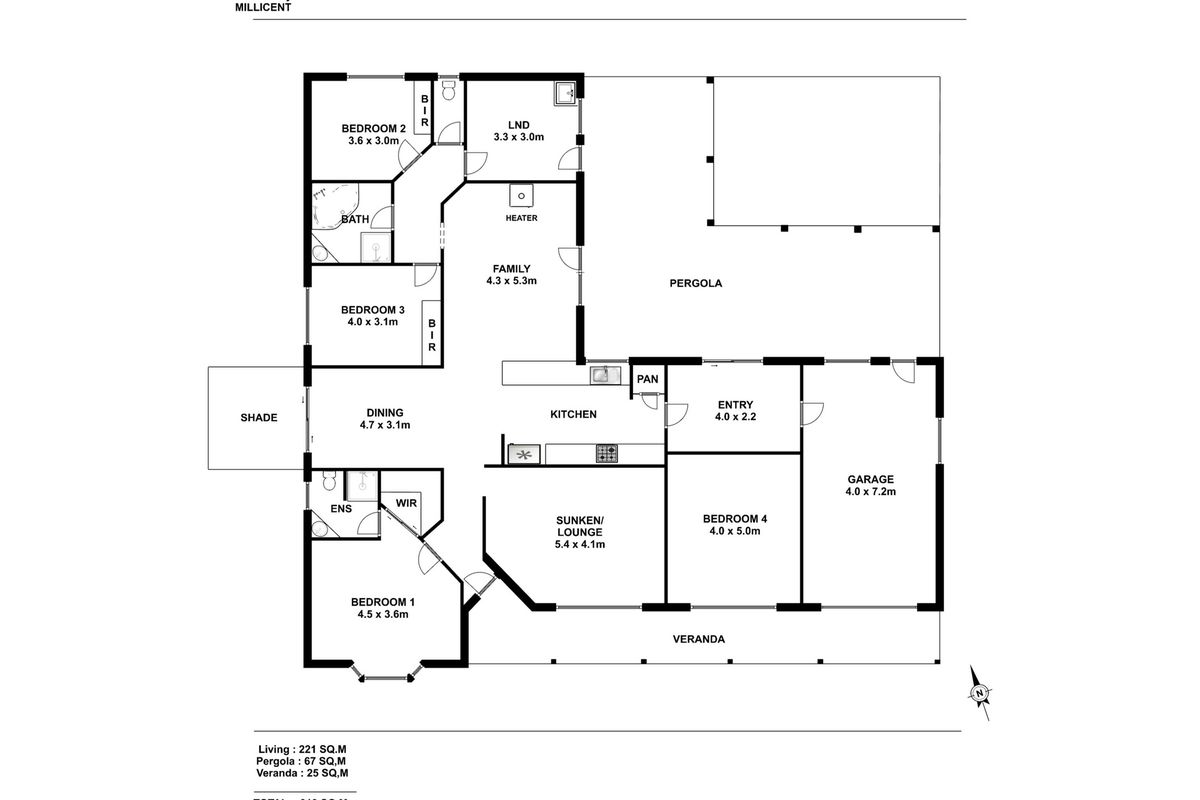
Description
This Elegant Colonial Brick Family Home on approx. 2.5 Acres is set amongst beautiful established gardens. It gives you the space to sit and take in the tranquil surrounds, indulge in your favorite hobbies and store numerous cars, bikes, boats and a caravan. Close to town, schools, sporting grounds, the swimming lake and mega playground are all in walking distance. This is a rare rural setting in the township of Millicent, close to the coast and fifty kms from Coonawarra wineries and the city of Mount Gambier.
Nestled amidst approx. 2.5acres of serene landscape, this Family Home offers a peaceful retreat from the hustle and bustle of everyday life. Tucked away from the road, the property boasts lush and easily maintained gardens, providing a picturesque backdrop for relaxation and leisure.
Inside, the home features two living areas, each offering its own unique charm and functionality. Exuding timeless elegance, exposed brick and slate flooring grace the main walk areas, while fresh decor throughout the kitchen enhances the inviting atmosphere. The kitchen itself is a highlight, showcasing a custom design with quality brand appliances including an electric cooktop, rangehood, wall oven, dishwasher, and pantry. The adjacent dining area offers a delightful garden outlook, perfect for enjoying meals with loved ones. It leads out onto a small breakfast patio overlooking the grounds.
Entertaining is effortless with a formal sunken lounge featuring French windows and views of the front garden, as well as a family / lounge area featuring a soaring raked ceiling and exposed beams adding character and drama to the space. It is equipped with S/C heating and a ceiling fan. An entry with a sliding door leading to a pergola adds further living space for and has access to the garage under the main roof.
The accommodation wing comprises a main bedroom with a glorious bay window, ensuite, and built-in robes, while two other bedrooms are comfortably carpeted and equipped with curtains and built-in robes. A large fourth bedroom has been added but the space could easily be returned to a huge Rumpus, hobby room, office space if desired. The tiled main bathroom boasts a corner spa, shower, vanity, and separate toilet for added convenience. Practicality meets style in the large and spacious laundry, complete with built-in storage.
Outside, the property transforms into a park-like oasis, featuring beautiful established trees that invite leisurely strolls and moments of tranquility. A fire pit with generous seating made out of an old fallen stringy bark tree is a central feature. Its private and adjacent to the sweeping lawns. Ample water storage is provided with 10,000 gallons of rainwater, a bore to the yard, and mains supply.
The shedding is exceptional with a two bay colourbond shed with cement floor and power and a double carport attached, as well as a huge 10x8m2 shed with high 3.5m clearance for a caravan and cement floor.
This exceptional property offers a unique blend of elegance, comfort, and functionality, making it an appealing choice for discerning buyers. Inspection is available by appointment, showcasing the exclusivity and desirability of this remarkable home.
GENERAL PROPERTY INFO
Property Type: Brick & Colourbond Roof
Zoning: Rural Residential
Council: Wattle Range Council
Year Built: 1990
Land Size: approx. 9900m2
Rates: approx. $ per annum
Lot Frontage: 106.4m
Lot Depth: approx. 90m
Aspect front exposure: Southwest
Water Supply: Rainwater & Bore Water and Town
Services Connected: town water and sewer
Certificate of Title Volume 6294 Folio 801
Outdoor Features
Indoor Features
Other Features
slow combustion wood fire.



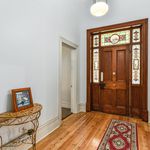
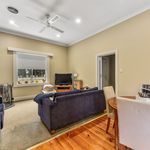

Your email address will not be published. Required fields are marked *