5 DASHWOOD STREET, Southend
Well Appointed, Immaculately Presented
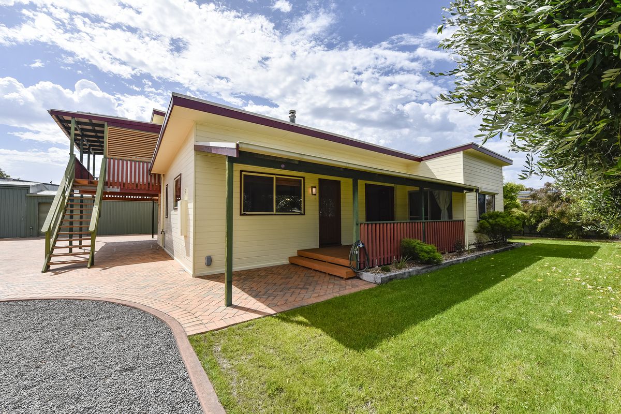
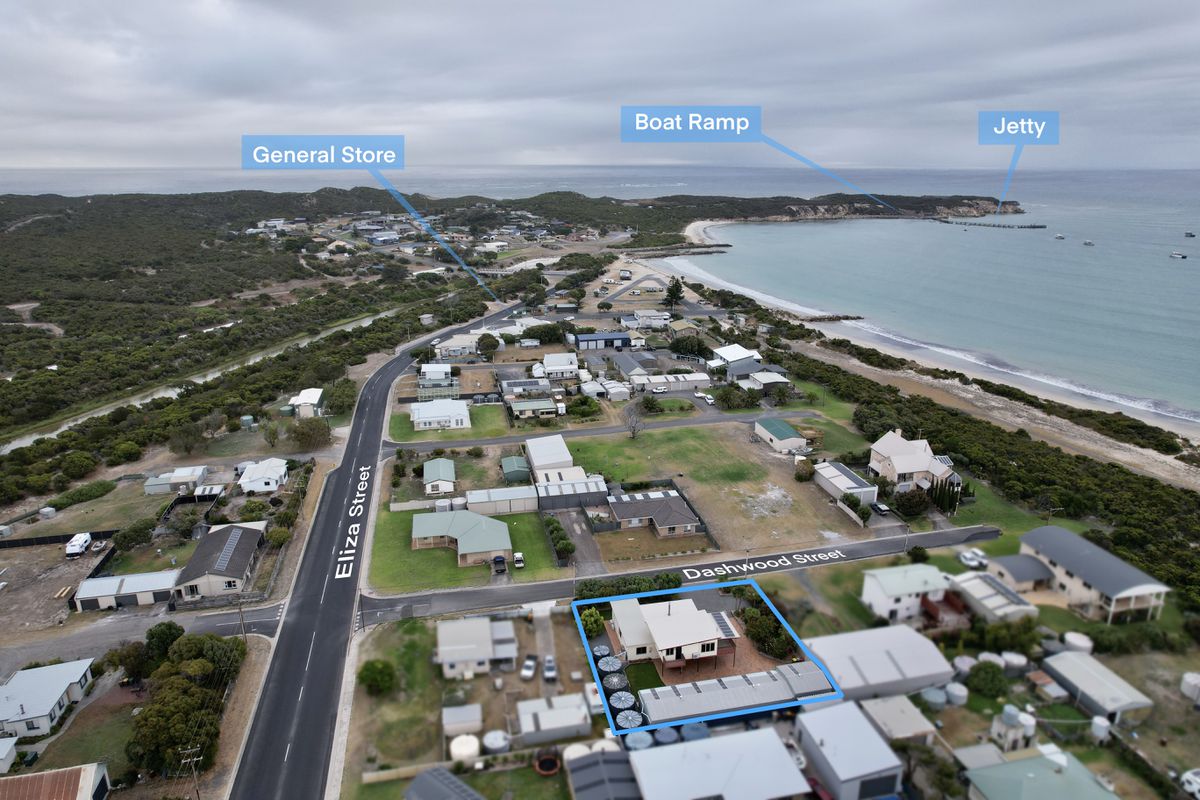
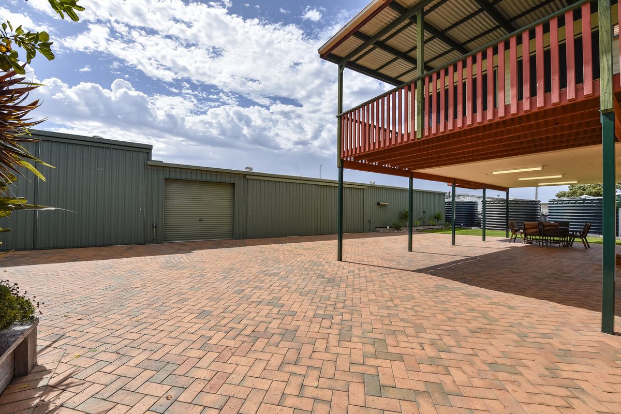
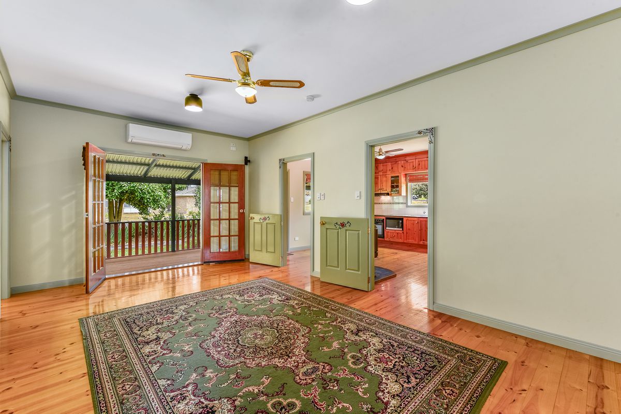
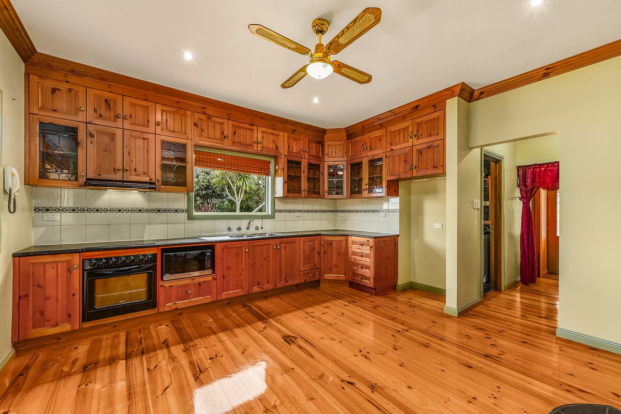
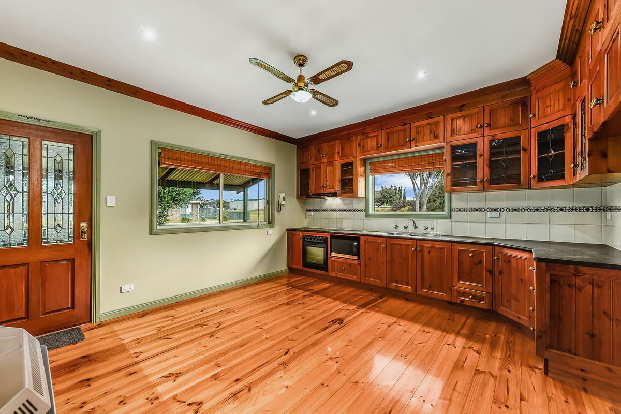
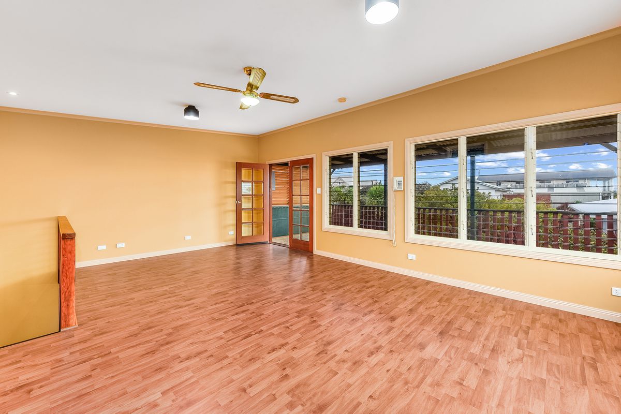
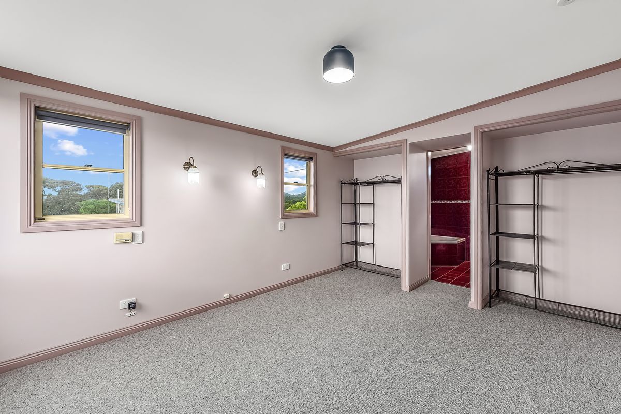
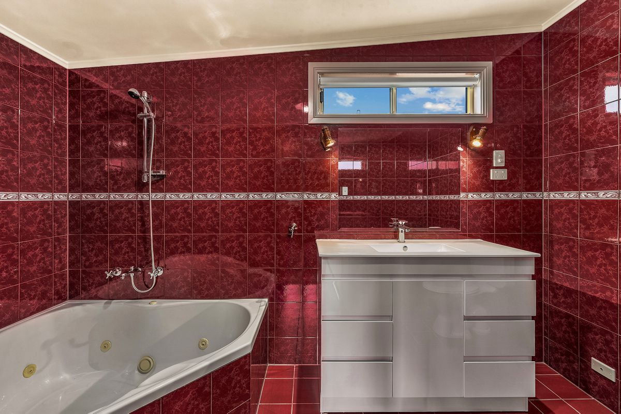
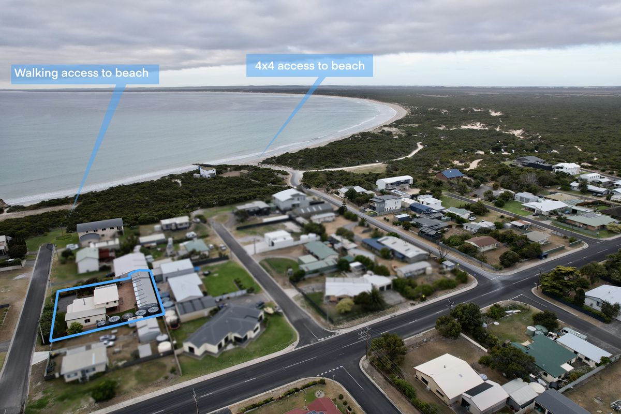
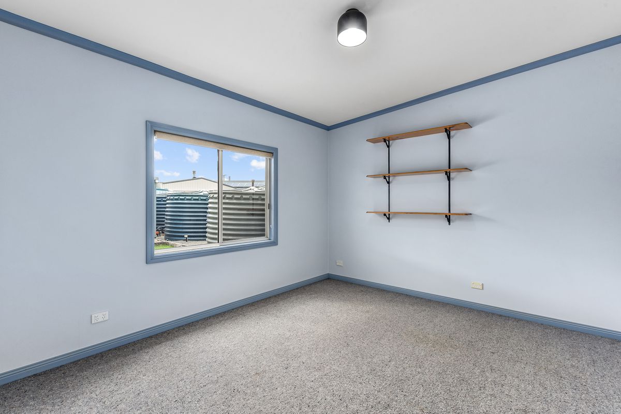
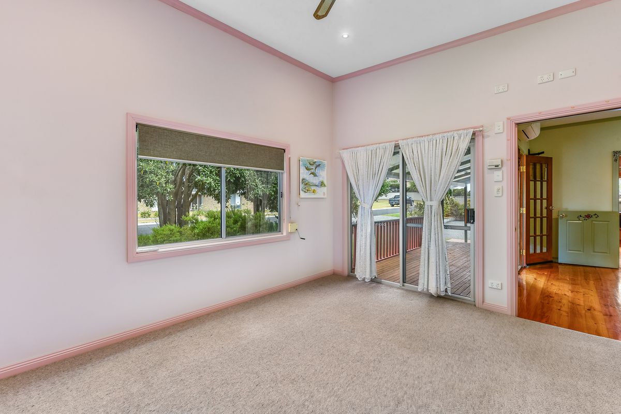
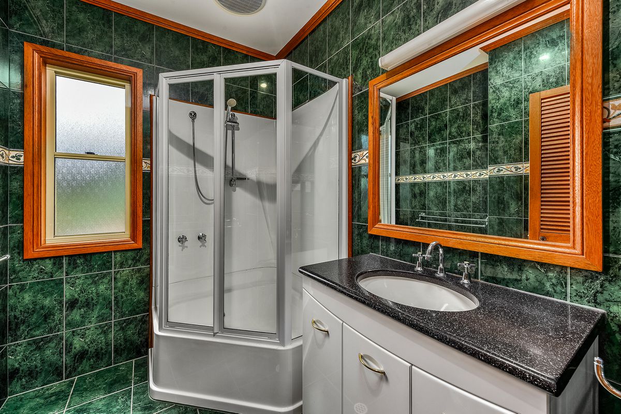
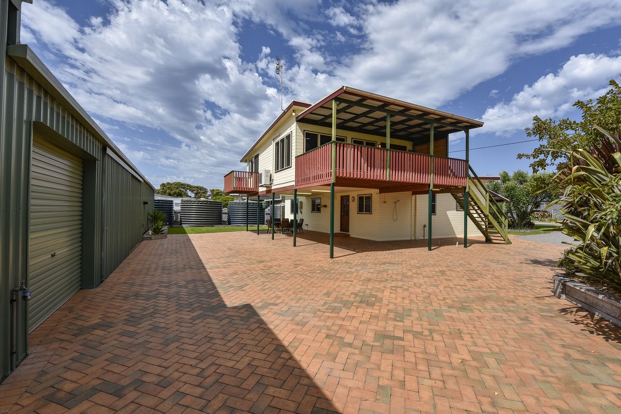
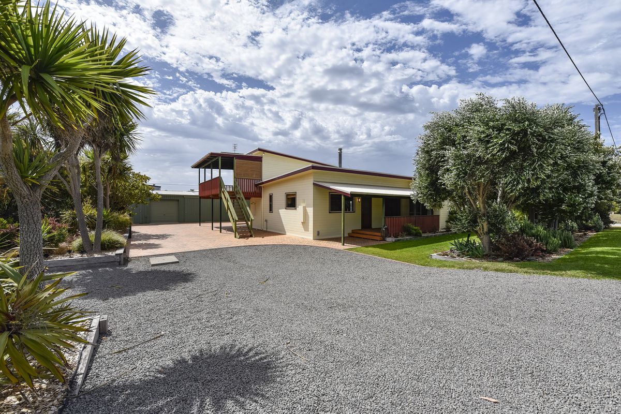
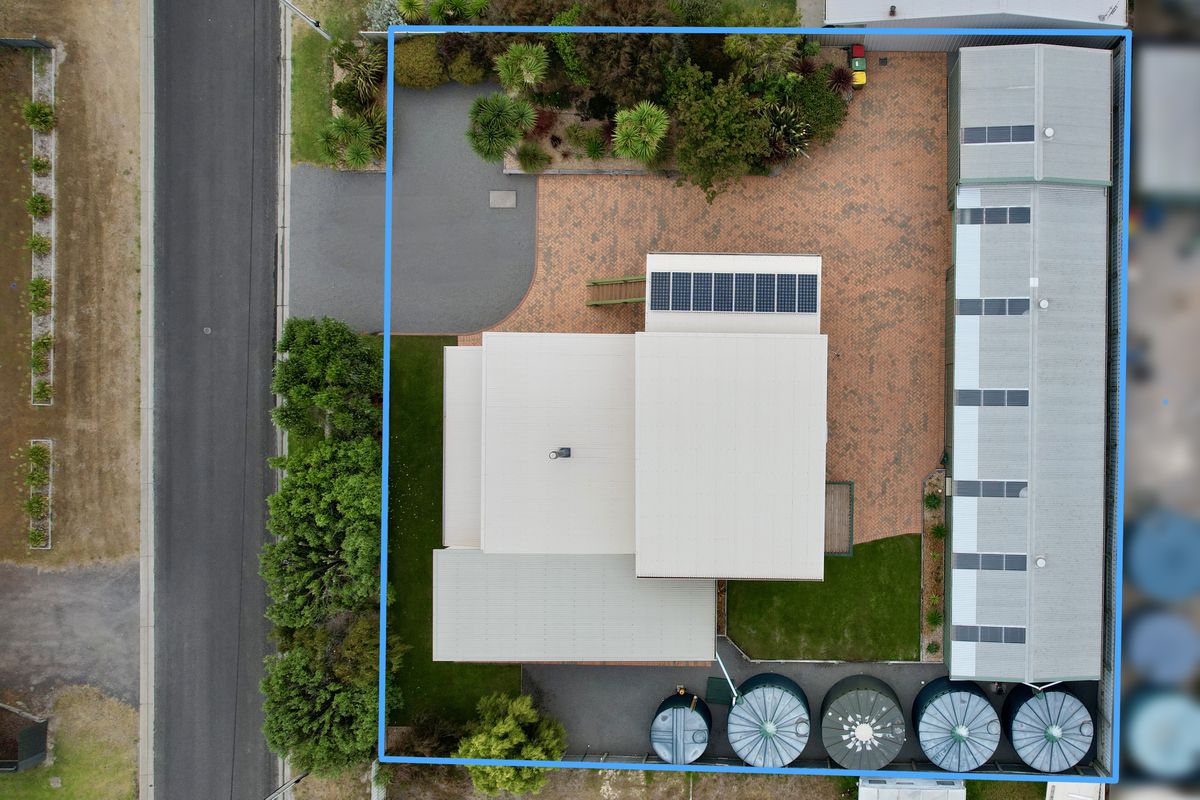
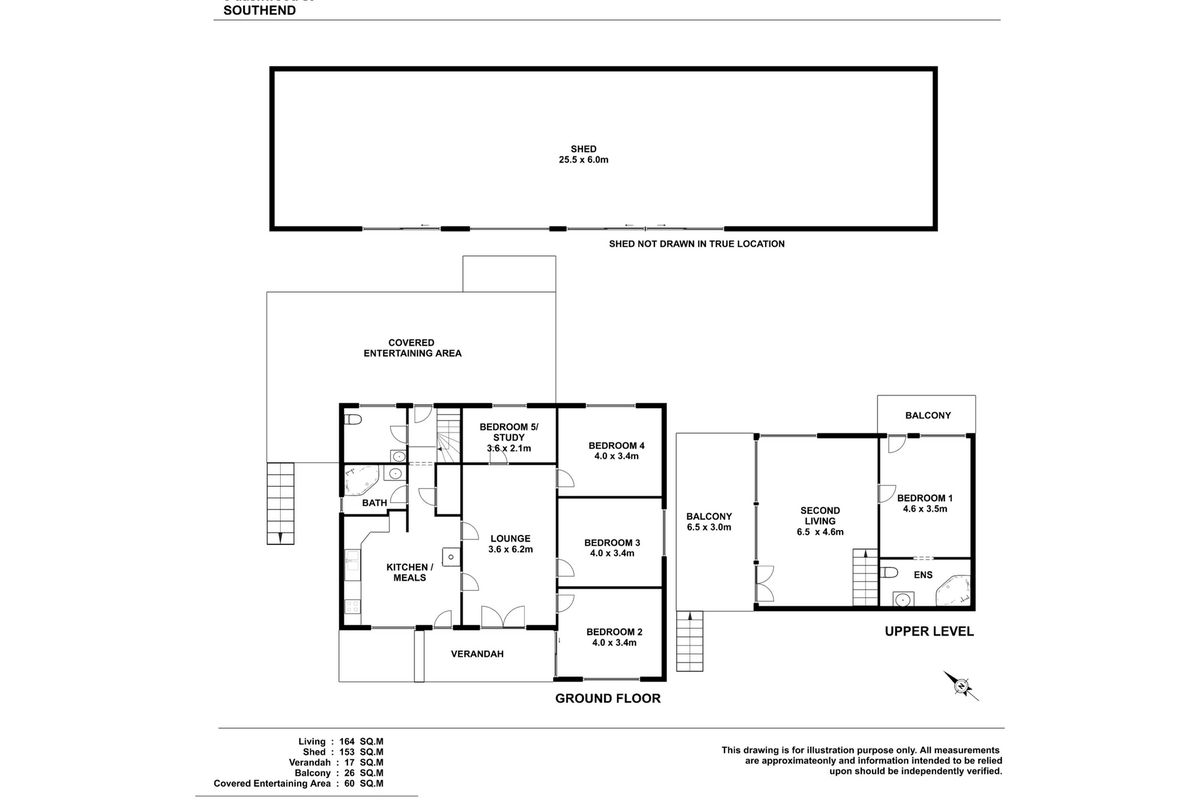
Description
Welcome to 5 Dashwood Street, Southend South Australia.
Located in the heart of the town with beach access at the end of the street, the general store a stone’s throw away, and the community club just a short stroll away, you will always be close to the action. Yet the clever design of the home and land also offers shelter and privacy.
Arriving at the home the attention to detail is evident from the perfect gardens, manicured lawns, and flawless paving.
At the front of the home, the covered raised deck is the perfect place to sit and watch the kids play on the lawn. Entering the home via the bi-fold doors you are greeted by the large central lounge area. Featuring exquisite, polished timber floors, reverse cycle air conditioning and dual access to the kitchen, this room will be the perfect place to relax after exploring the coast for the day.
Three well-appointed bedrooms sit to the right of the lounge. The first bedroom includes a reverse cycle air conditioner, roller shutter, and glass sliding door to the front deck. It lends itself to multiple option use from a home-based business, to accommodation, or the perfect teen retreat.
Toward the rear of the lounge is the study/5 bedroom, with charming view to the rear yard.
Through to the kitchen, and those wonderful timber floor continue. The kitchen is a chefs delight with all electric cooking, plenty of bench space and storage. More storage can be found in the hall pantry. A slow combustion wood fire cleverly located centrally in the kitchen will keep the whole house cosy in the winter months. Yet another door leads to the front deck for ease of access.
The main bathroom includes wall to floor tiles corner shower unit and large vanity. Lastly for the bottom level is the rear access door and laundry large with toilet.
Solid wooden stairs lead to the second level where you are first greeted by a large second living area. Featuring laminated flooring, reverse cycle air conditioner, louvered windows, and access to the large, covered balcony. With sweeping views of Southend on offer, it is a great place to soak up the sun having your morning cuppa. The master suite can also be found on the top level. Including a huge un-suite with corner spa and a separate balcony.
The upper level is the perfect parents retreat and with the outside staircase access to the balcony, it could easily be converted into a B&B.
Shedding is well taken care of here, at 25.5m x 6m all the toys will fit with ease. 3 phase power across the property allows endless opportunities in the shed.
The paved undercover area is truly spectacular and offers a large entertainment space all year round. The gardens are well thought out with a lovely variety of coastal hardy plantings. The grassed areas have been recently re seeded and are taking well.
The utilities to the home are first class –
Electrics – 3 phase power, 1.5kw solar, Emergency power in plug for a generator, 76 power point across the home.
Water – 4 x 22,500 rainwater tanks with first flush diverters, running to whole house excluding toilets. Bore water to gardens and toilets, with softener.
New gas water heater for upstairs and electric water heater for downstairs including outdoor shower.
Council rates - $2453.54 per year
Well-appointed and immaculately presented this home will suite many buyers from owner occupiers to holiday makers, get in quick to secure this gem.



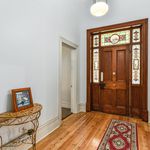

Your email address will not be published. Required fields are marked *