45 MANUKA ROAD, Hatherleigh
Major Price Reduction.
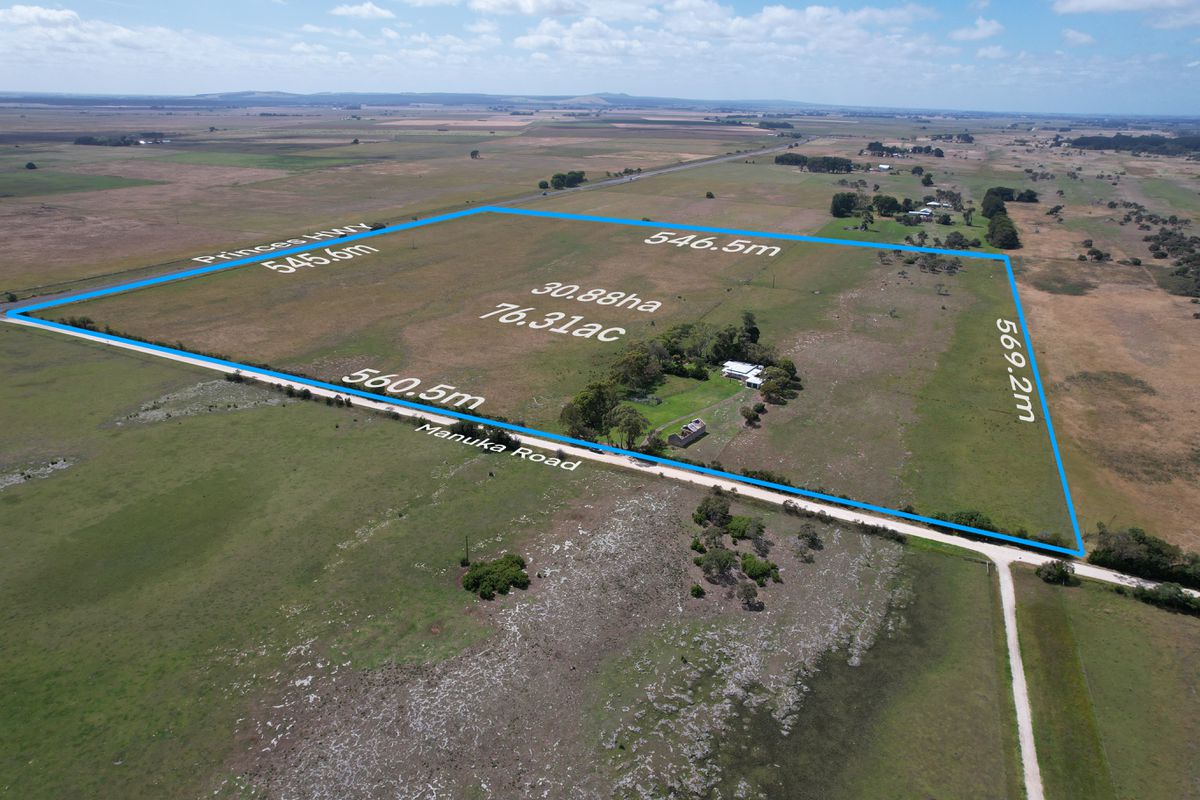
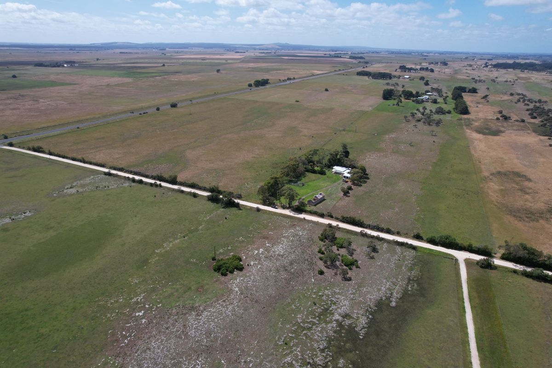
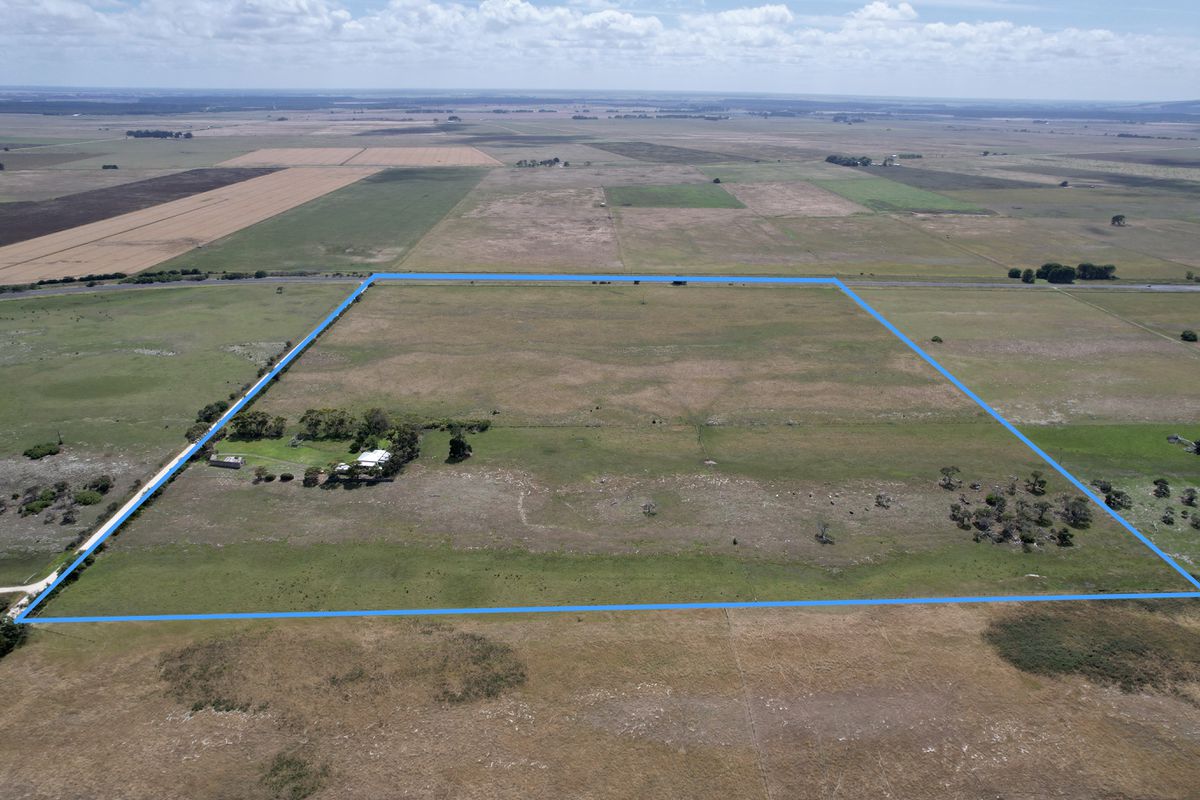
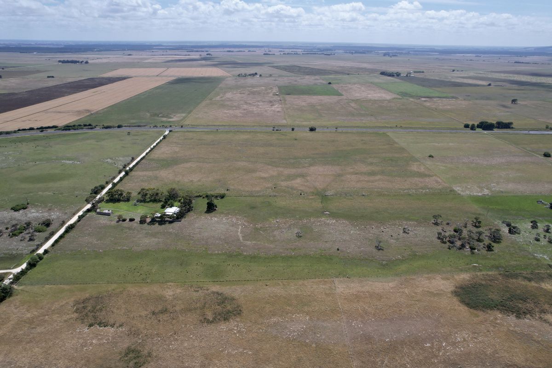
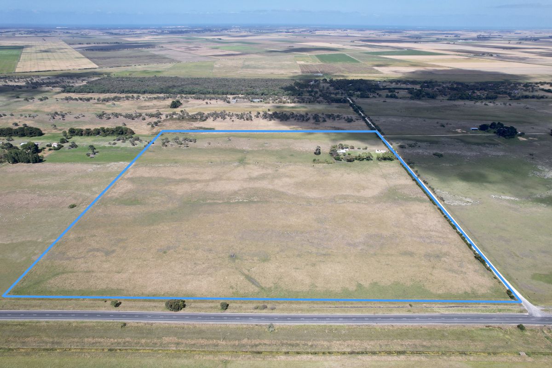
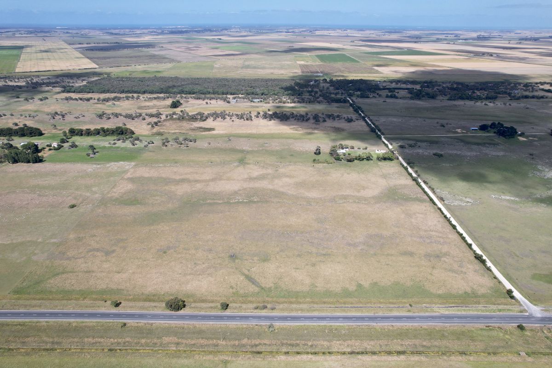
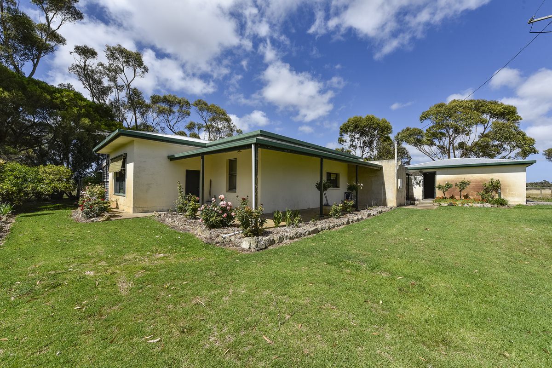
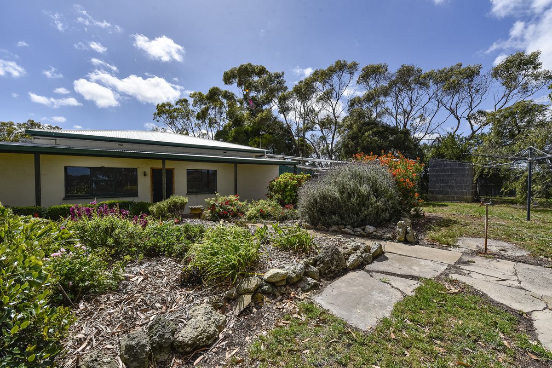
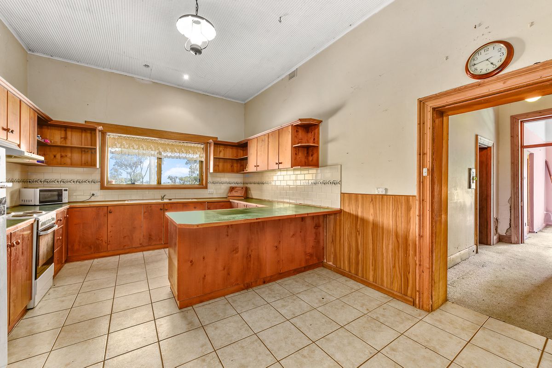
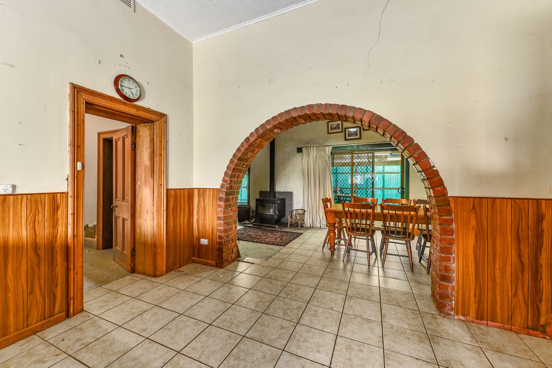
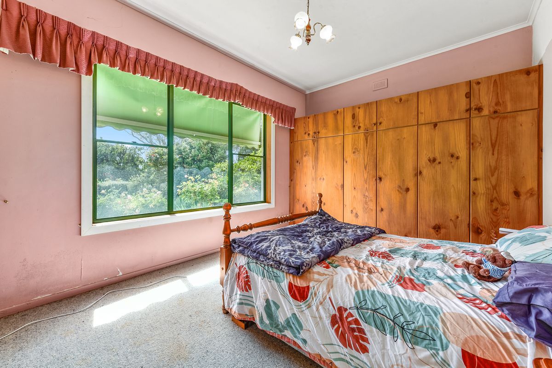
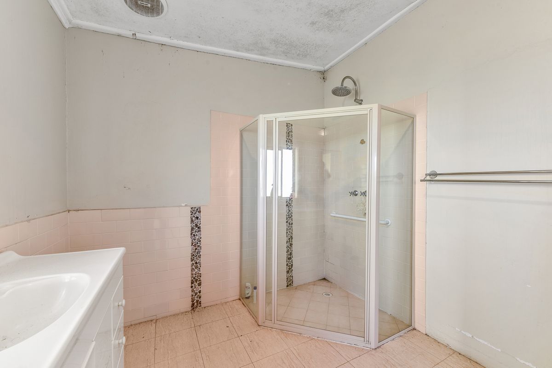
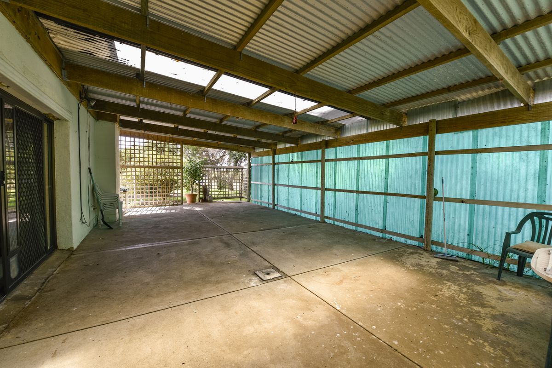
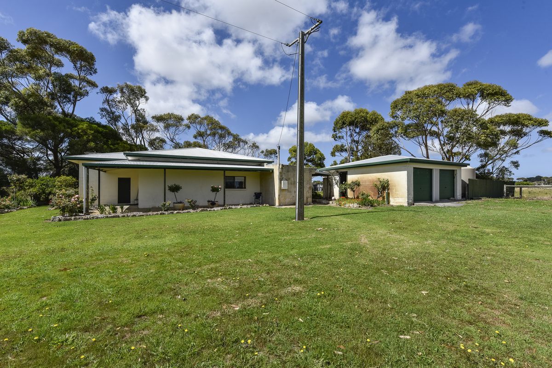
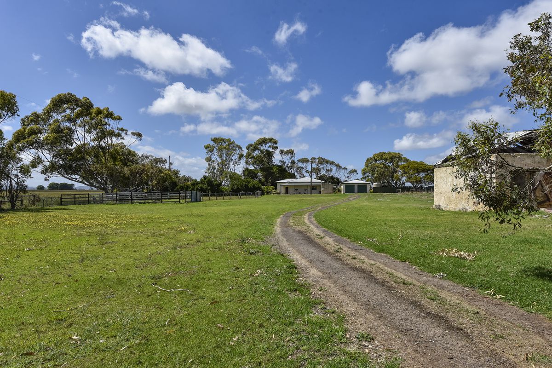
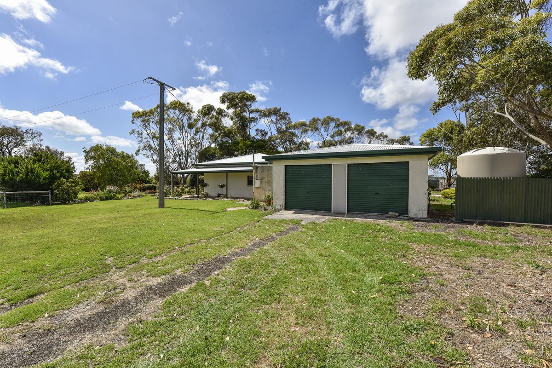
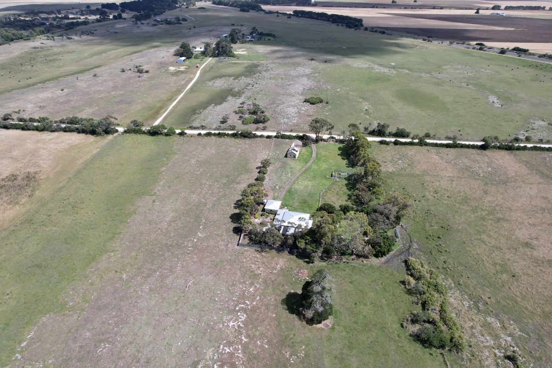
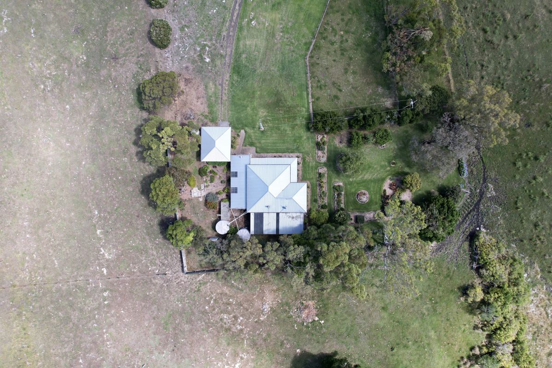
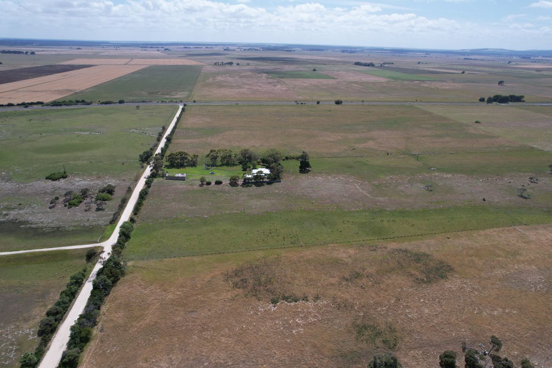
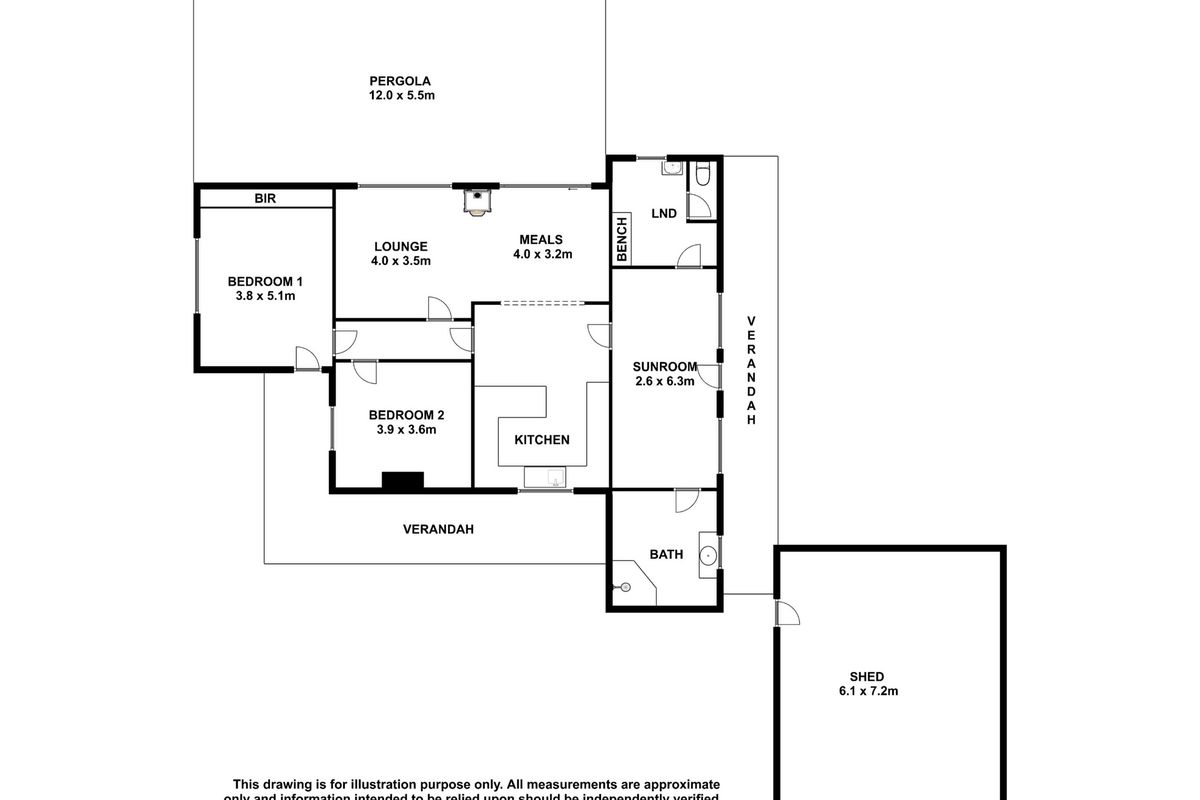
Description
Welcome to 45 Manuka Road Hatherleigh, South Australia.
Situated approximately 13.5 km or a mere 10 minute drive North West from Millicent. Positioned with it's boundary fronting the Princes Highway, access is gained via Manuka Road, leading to a driveway that guides you to the home and garage within a fenced house yard. Additionally, there's an old stone outbuilding on the premises along with cattle yards.
The 30.88 hectares is divided into four paddocks with two water points. The soil boasts a great mix of grey loam and peat flats with pastures consisting predominantly with phalaris, clover and rye grassland. The property is quite flat with some low swampy areas in the winter offering excellent summer holding. It has been stocked lightly recently carrying 18 steers. The boundary fences are all in excellent condition and electrified.
The home is of Mount Gambier stone construction with a recently replaced iron roof. It consists of a large, carpeted lounge with a wood fire. The timber kitchen has plenty of cupboards and bench space and a tiled floor. There is electric cooking and a single sink , breakfast bar and open plan dining.
A passage leads to the two carpeted bedrooms, both offering views over the gardens. Located at the rear of the home is a huge, tiled mudroom which has potential to transform into second living space. It has external access and on the side is the laundry and the updated bathroom with a shower and vanity. The toilet is separate.
A generously sized pergola spans the length of one side of the house, enclosed on three sides, boasting a cement floor and equipped with power outlets. This space serves as an ideal setting for entertaining guests and hosting gatherings.
A veranda across the front and side of the home overlook beautiful established gardens with mature trees.
Nearby is a two bay stone garage.
This is a perfect start up block for someone looking to secure a small parcel with a home.
GENERAL PROPERTY INFO
Property Type: Limestone & Iron Roof
Zoning: Rural
Council: Wattle Range Council
Land Size: 30.88ha or 76.31 Acres
Rates: approx. $1296.00 per annum
Water Supply: Rain water & bore water
Services Connected: Power, septic sewerage
Certificate of Title Volume 5234 Folio 965




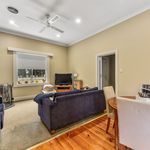
Your email address will not be published. Required fields are marked *