4A TENTH STREET, Millicent
MODERN MASTERPIECE.
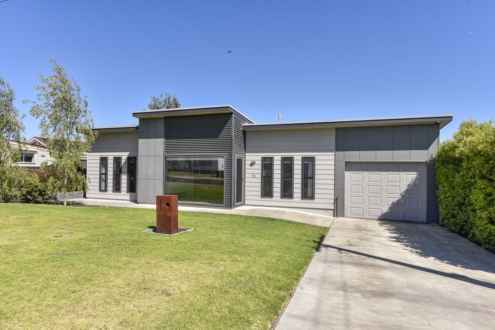
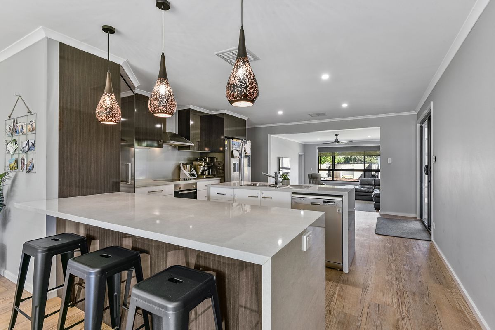
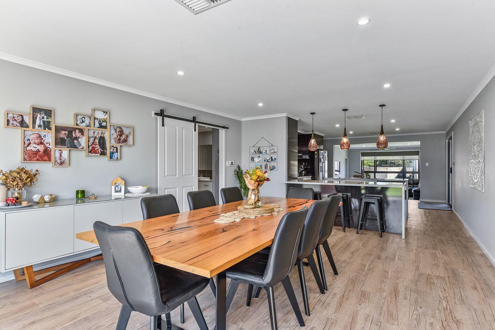
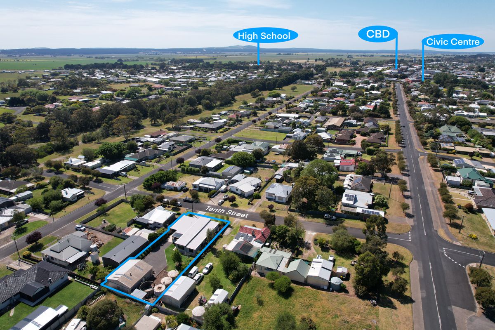
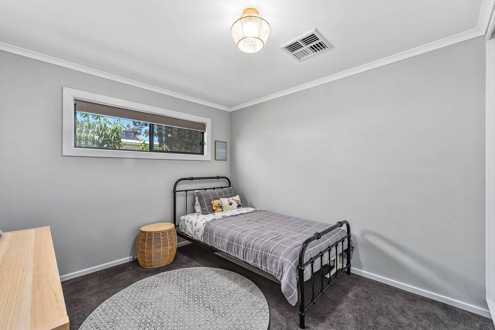
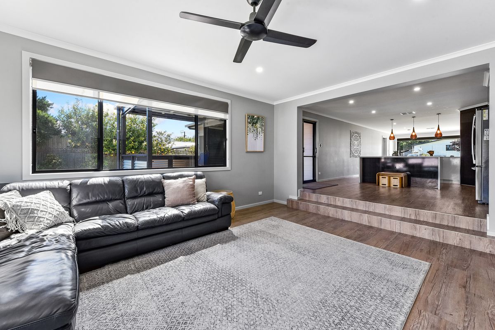
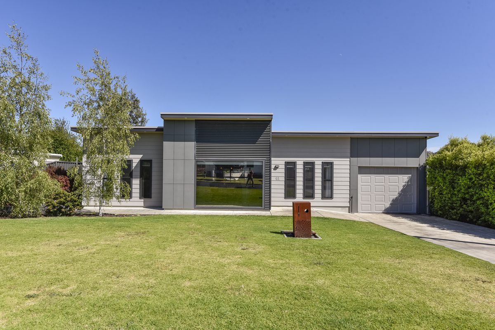
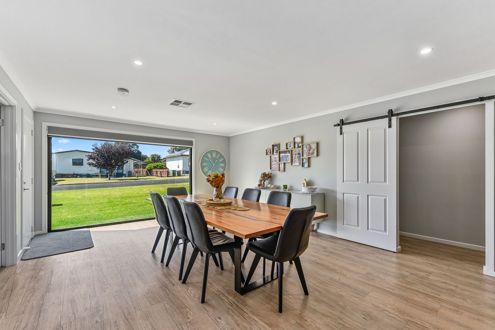
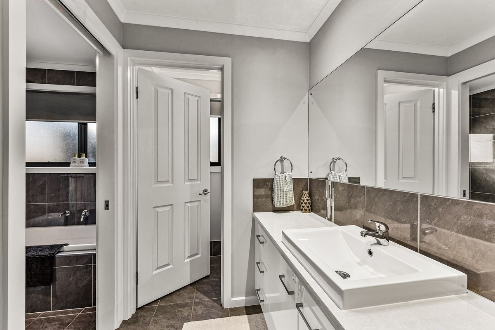
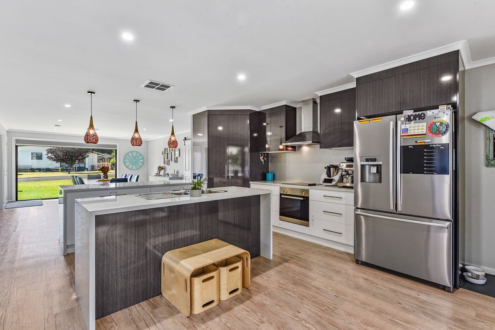
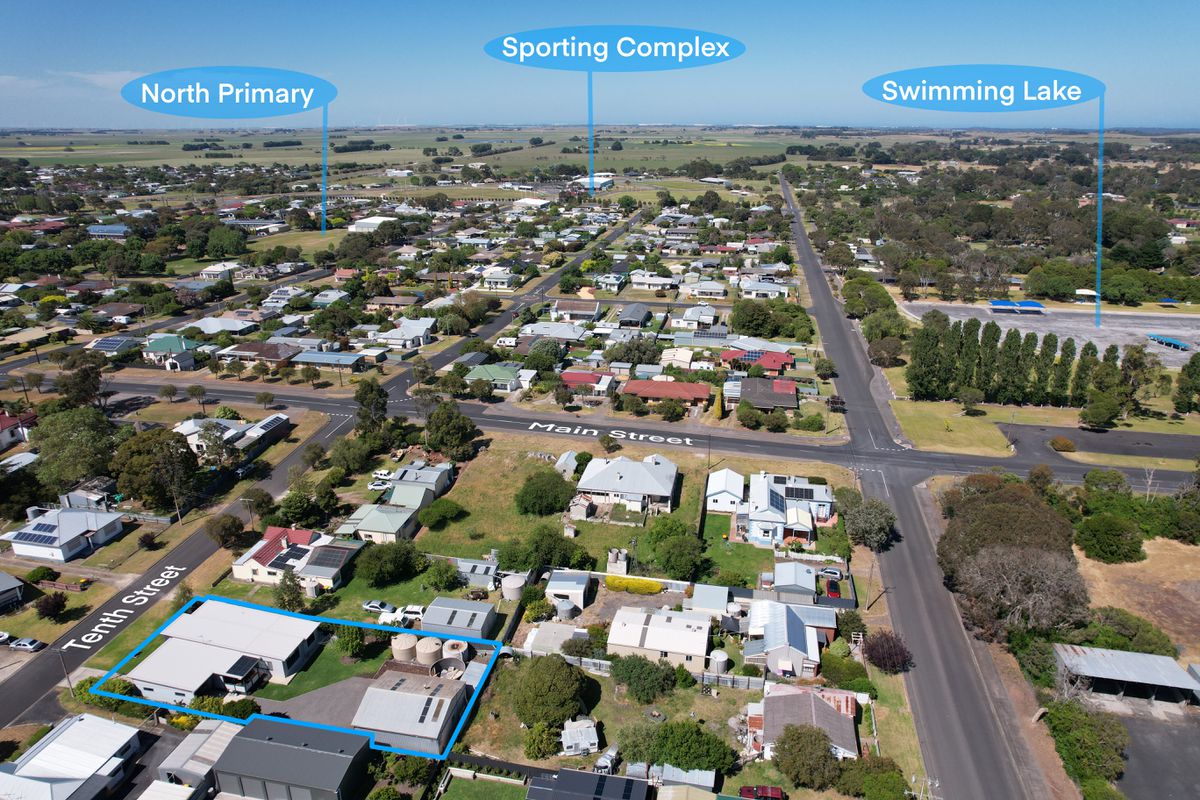
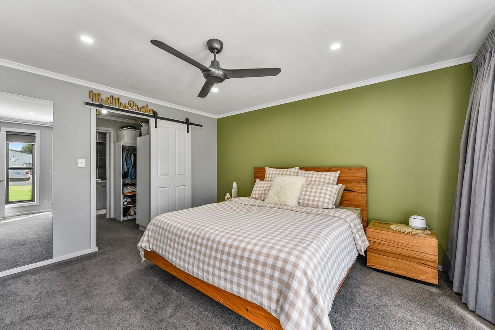
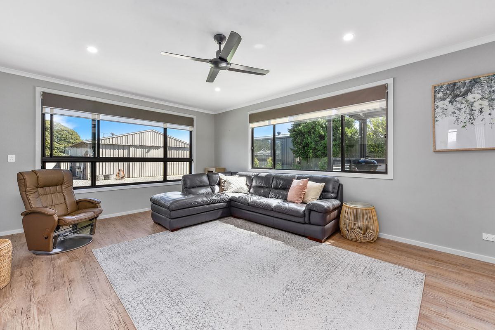
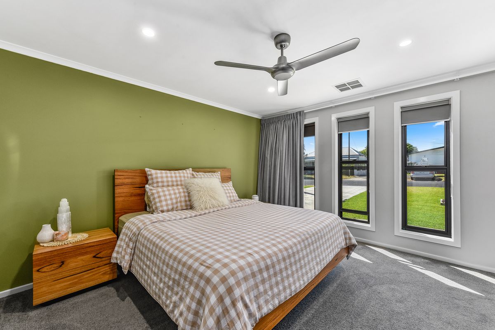
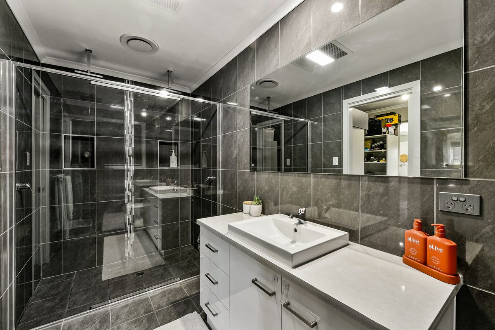
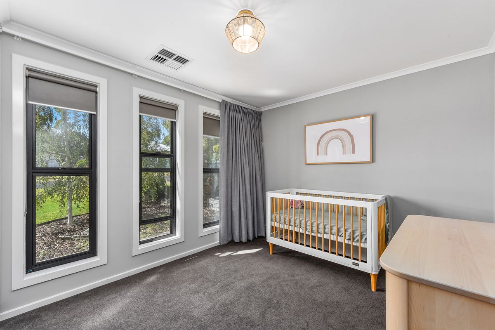
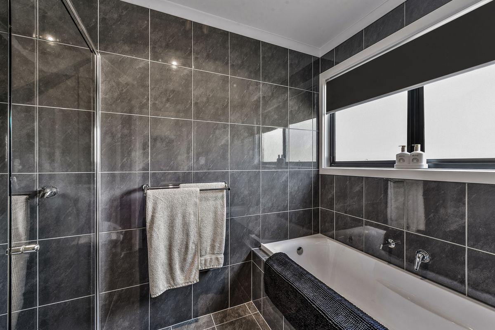
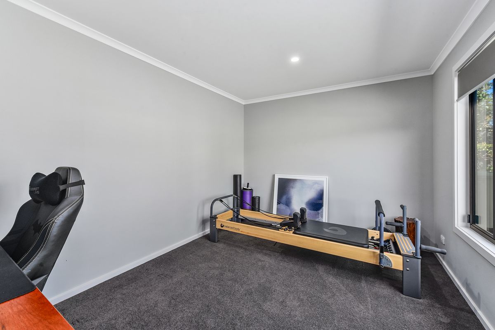
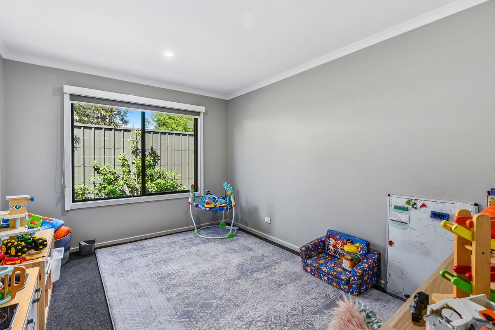
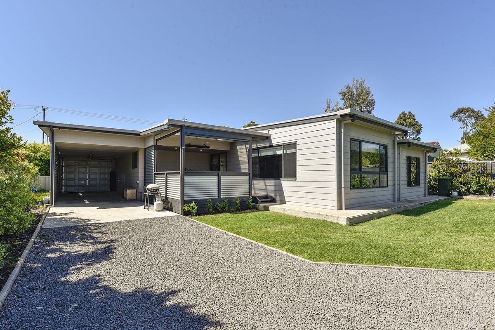
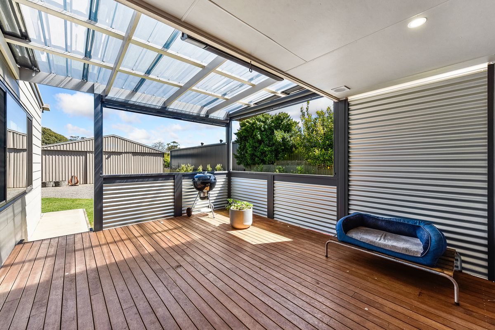
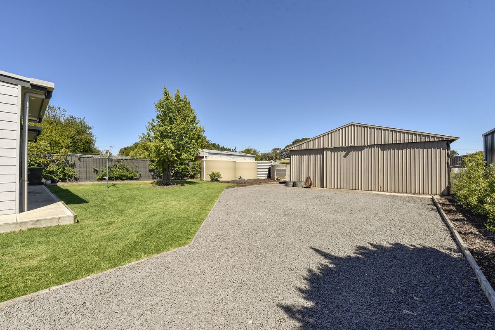
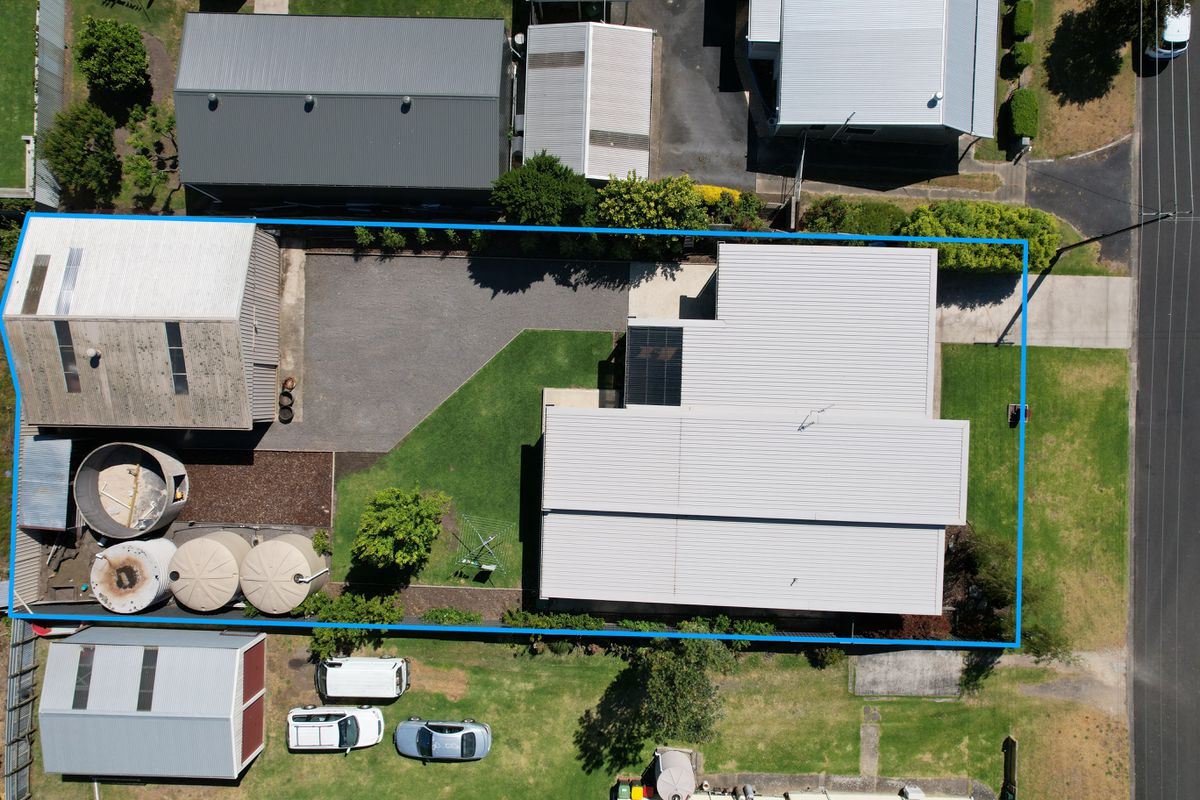
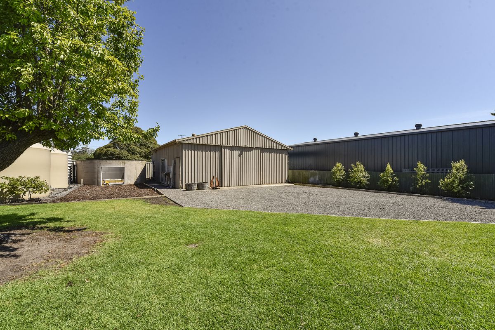
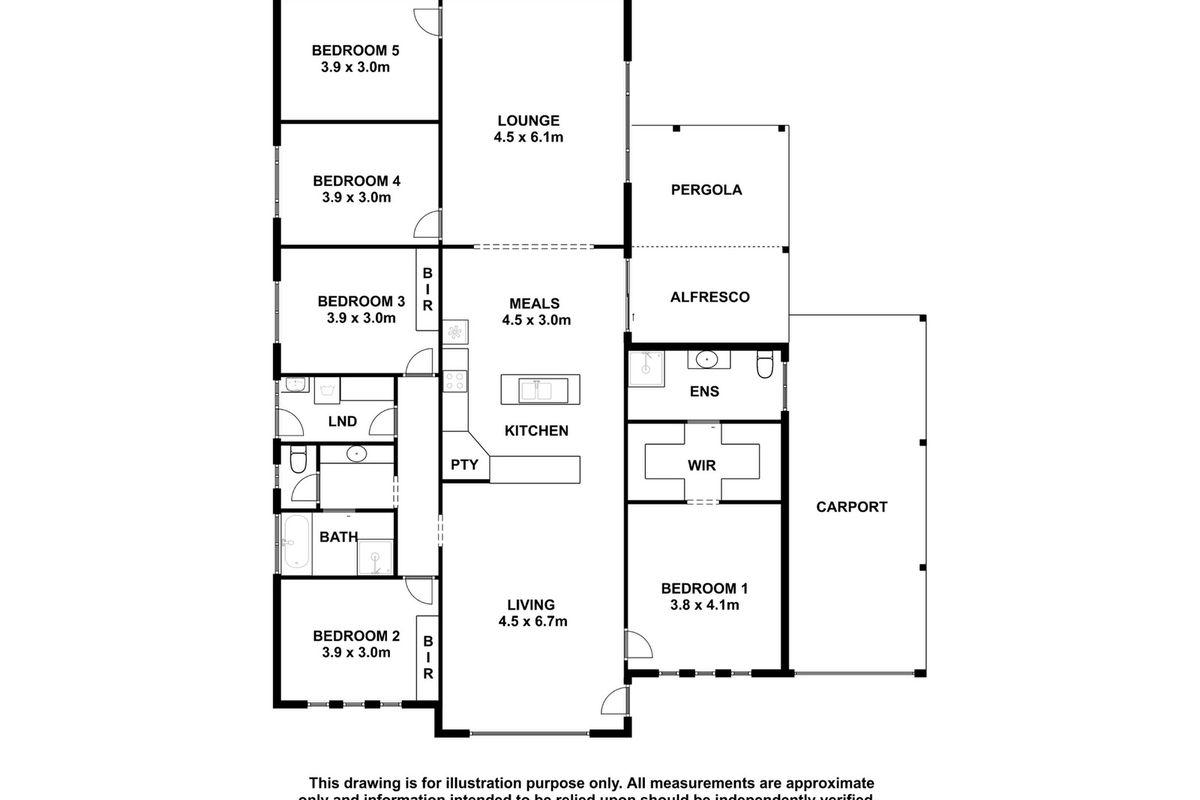
Description
This exquisite residence, boasting a contemporary exterior, is situated on a spacious 1012m2 parcel of land in the highly coveted locale of Millicent, nestled in the picturesque southeast of South Australia. This prime location in Millicent is close to schools, parks, playgrounds and the swimming lake It also offers proximity to the coast, the city of Mount Gambier, and the renowned Coonawarra wine region.
This five-bedroom, two-bathroom home, complete with outdoor living spaces, offers everything you could desire. Upon entering, you'll be welcomed into an expansive open-plan area encompassing the living room, dining area, kitchen, and additional living space. The kitchen is thoughtfully designed with dual island benches, providing a distinct and well-appointed preparation area, equipped with electric cooking appliances, a dishwasher, and ample counter space, as well as a generous pantry.
To the left of this living space, you'll find the master bedroom, which serves as a private retreat. It features a walk-through robe and an ensuite with a shower, vanity, and toilet. To the right of the living area, two bedrooms are conveniently located, with the main bathroom nestled in between. These bedrooms are carpeted, have built-in robes, and window blinds. The main bathroom includes a practical powder room, a shower, and a bath, as well as a separate toilet, ensuring family convenience on busy mornings.
Descending two steps, you'll find the rear lounge, filled with natural light and offering views of the backyard. This area also provides access to two more bedrooms, both with carpeting and blinds. In addition, you can access the decked pergola from here, and the undercover entry into the home via the carport under the main roof.
In the backyard, a substantial 10X8m2 shed features three sliding doors along the front, offering versatile storage or workspace. An old cement rainwater tank has been ingeniously transformed into a play area for children. The property features a large, well-maintained lawn, ideal for both children and adults, as well as fruit trees and established garden beds. The entire area is enclosed by a secure fence, providing privacy and security.
For your comfort, the home is equipped with ducted reverse-cycle air conditioning, ensuring efficient heating and cooling throughout the year. Rainwater tanks supply the home with water, adding to the property's sustainability and self-sufficiency.
Why go through the hassle of building when you can purchase this established, modern, and high-quality home?
Call today to arrange your private inspection
GENERAL PROPERTY INFO
Property Type: Modern, timber frame.
Zoning: Residential
Council: Wattle Range Council
Year Built: 2014
Land Size: 1012m2
Rates: $1920 per annum
Lot Frontage: 20.1m
Lot Depth: 50.5m
Aspect front exposure: Southeast
Services Connected: SA Water & Sewerage, NBN
Certificate of Title Volume 5233 Folio 205




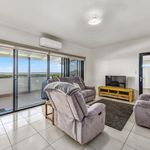

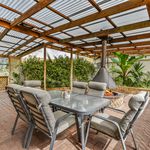
Your email address will not be published. Required fields are marked *