45 Fourth Street, Millicent
SOLID AND SPACIOUS
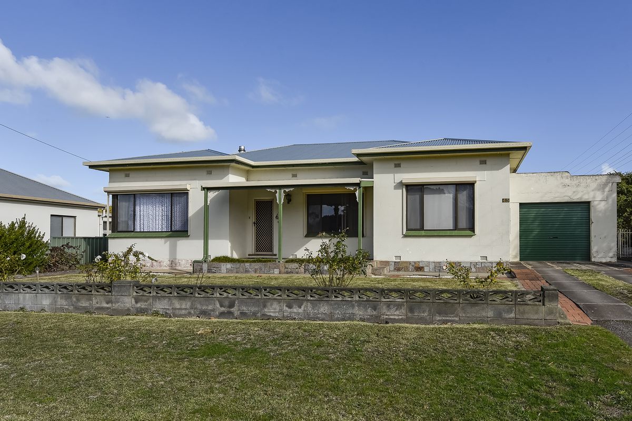
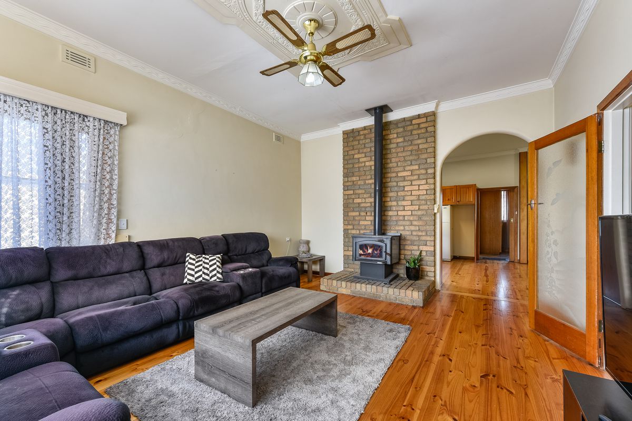
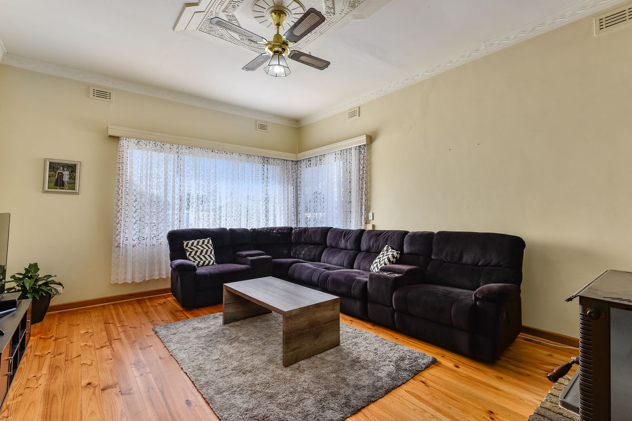
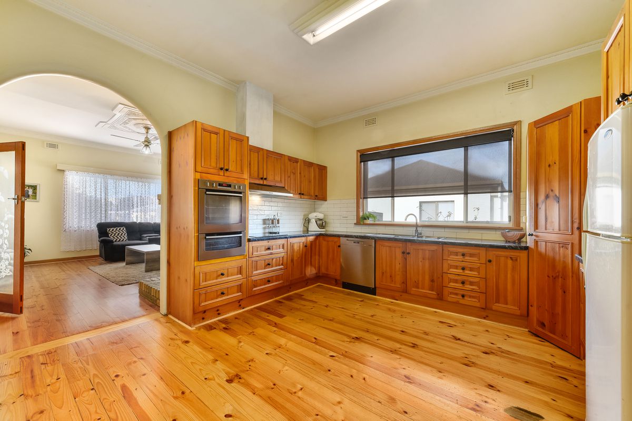
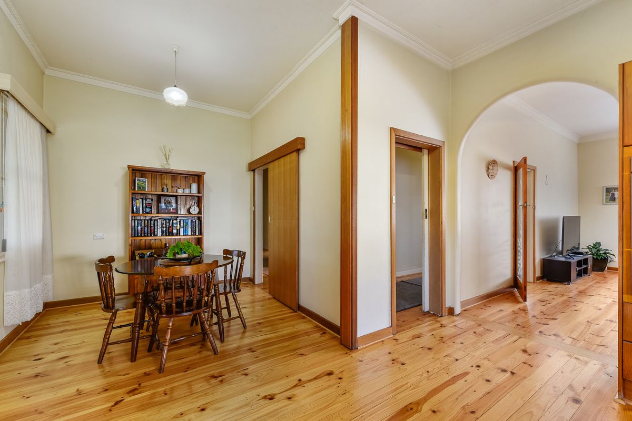
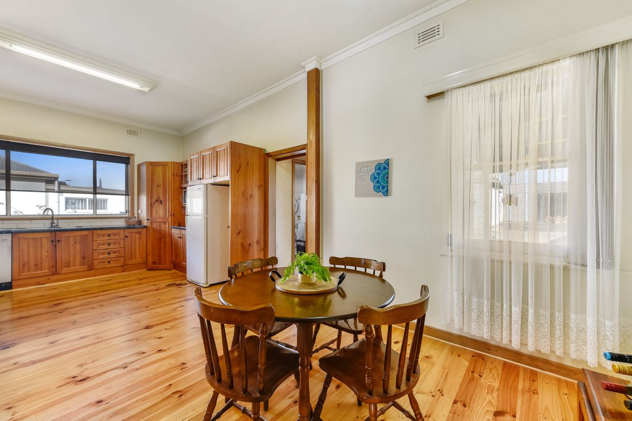
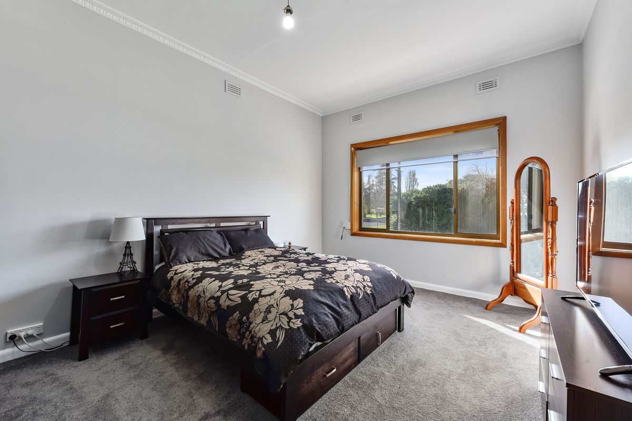
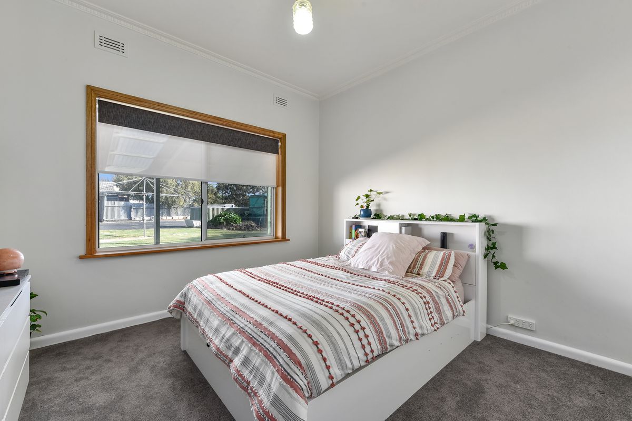
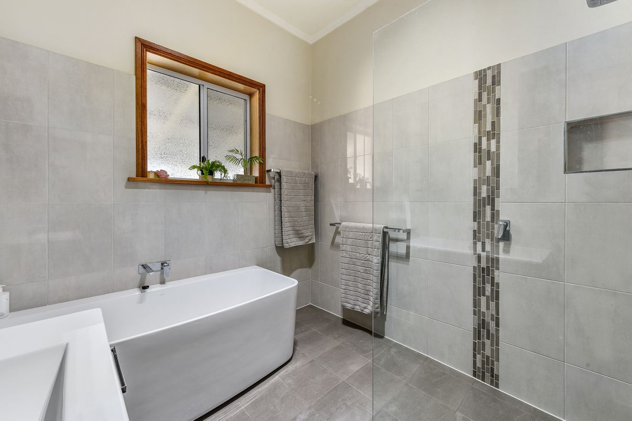
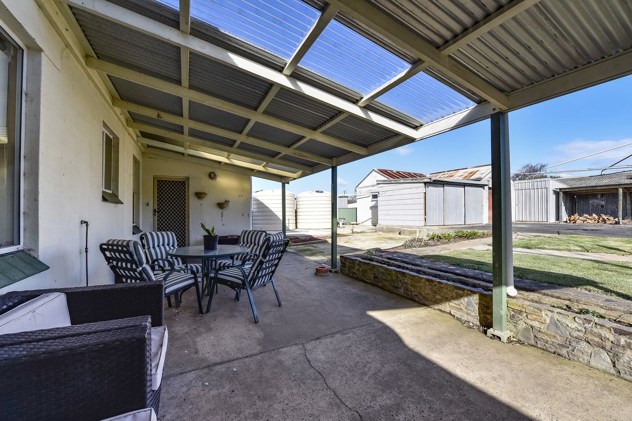
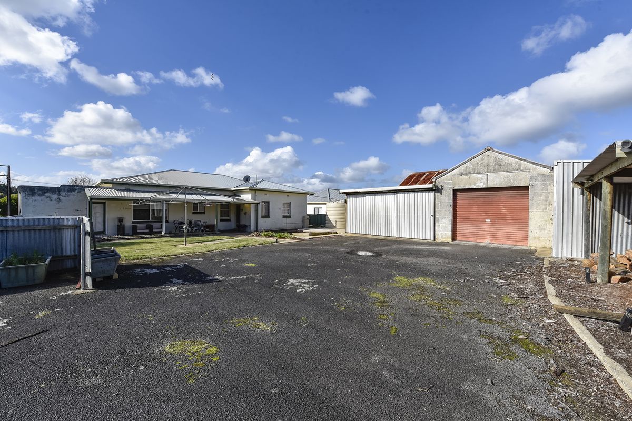
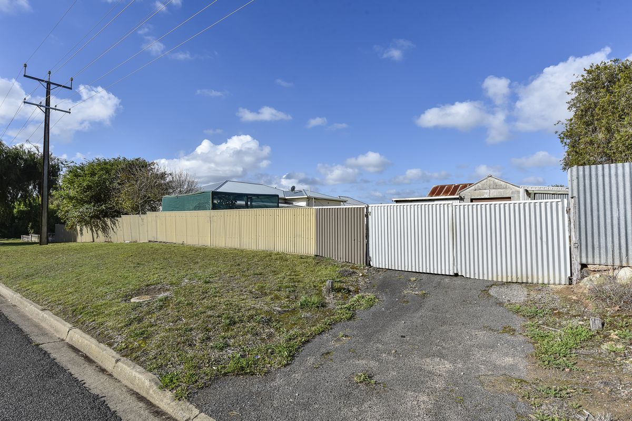
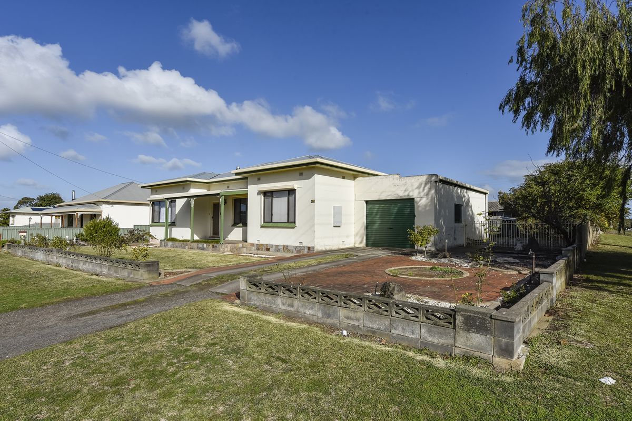
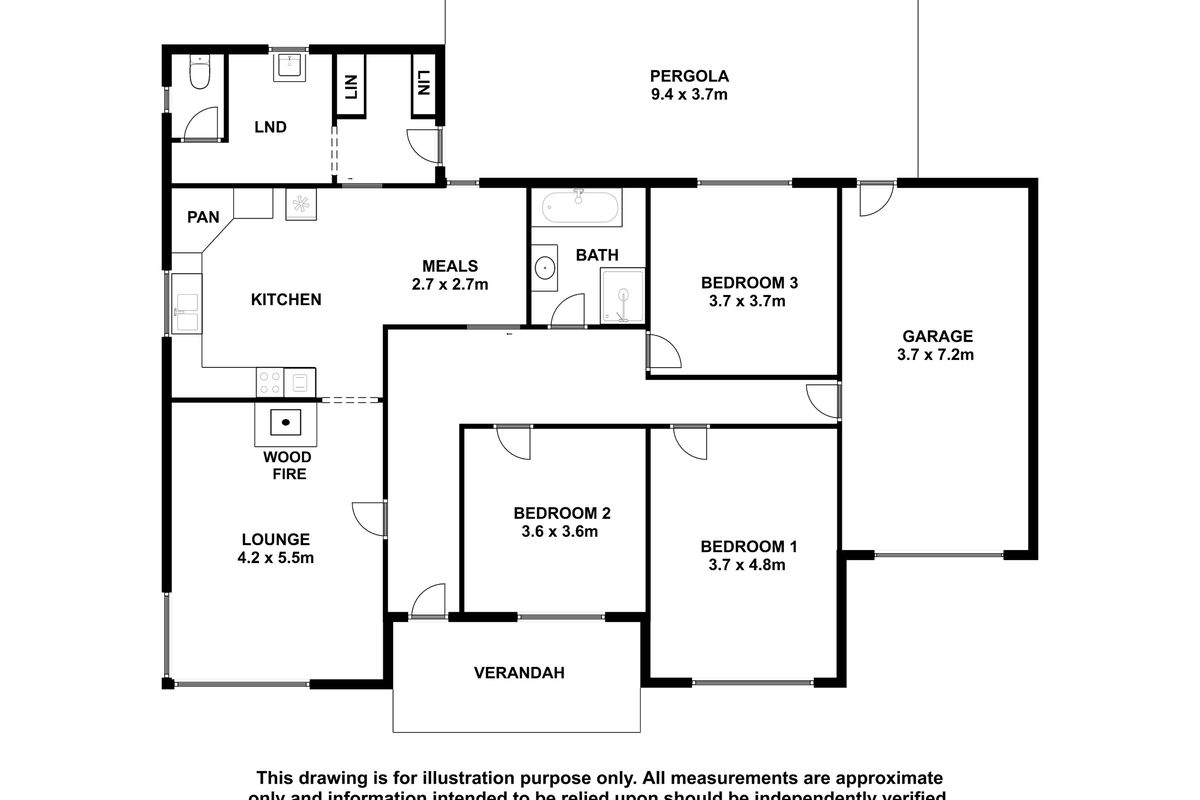
Description
As you walk through the front door you will notice the sense of space and light and you will immediately feel like you're home. The large rooms and high ceilings will immediately appeal and the location is fantastic. Across the road from the swimming lake and a short walk to the town centre and parklands you will be able to easily access all of the free activities Millicent has to offer. Light, airy and spacious this home has been well maintained and offers a comfortable space that would suit couples or families. Decorated in neutral tones and with some original character features the home is set on a large 1011m2 allotment with shedding and side street access the potential here is endless.
Open the front door and you are in the wide entry hall with beautiful polished timber flooring that also runs through the home.
To your left is the formal lounge, a big room with feature ornate cornice and art deco ceiling rose. A slow combustion wood fire heats the whole home from here an a wide arch leads into the open to kitchen / dining space. The kitchen has been updated with new benchtops, splash back and importantly all new appliances including electric wall oven, hotplates, rangehood and dishwasher. The timber cabinetry adds warmth to the space and there is ample bench space and storage with a large corner pantry to hide away all of the clutter.
You have three generous bedrooms, all with new carpet and night and day blinds. Bedroom one is a large, bright, light filled room at the front of the home. Bedroom two and three are also large rooms.
The newly renovated, modern, tiled, bathroom is a great place to retreat to and soak away your worries in the deep soaking bathtub. there is also a separate walk in shower and vanity. Underfloor heating also gives the room a sense of luxury, you will feel like you are in five star hotel in here. The toilet is separate.
To the rear of the home is a large functional laundry and storage area with floor to ceiling built in cupboards. Being near the kitchen the workspaces of the home are conveniently close together. A rear door leads to the rear pergola which overlooks the rear yard.
Rear yard access is from the side street, you have a single stone shed and a double iron shed both with cement floor and power. A pump and bore service the yard, and two new rainwater tanks supply the home. This solid Mount Gambier Limestone home also has a new roof and gutters and mostly low maintenance aluminium windows. A lot of the hard work and renovation has been done, all you need to do is move in and make it your own.
This is a well presented home home offering space and location.
GENERAL PROPERTY INFO
Property Type: House
Zoning: Residential
Council: Wattle Range Council
Year Built: 1963
Land Size: 1011m2
Rates:
Lot Frontage: 25.4m
Lot Depth: 40.3m
Water Supply: Rain water with Town available.
Services Connected: town sewer and water, NBN,
Certificate of Title Volume 5688 Folio 269



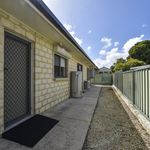
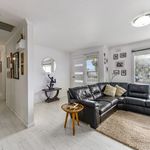
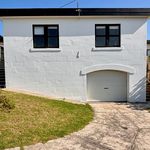
Your email address will not be published. Required fields are marked *