32 Edwards Lane, Millicent
Quaint cottage on lifestyle property
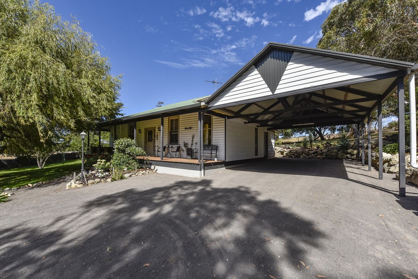
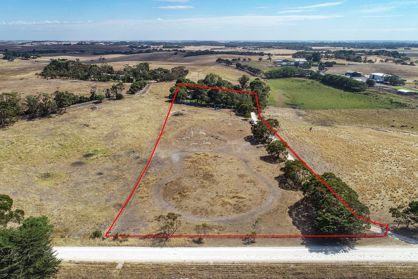
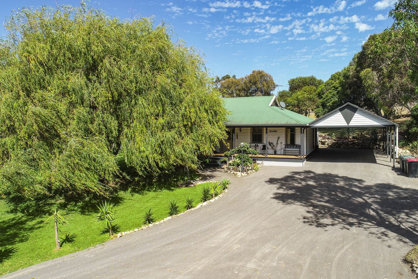
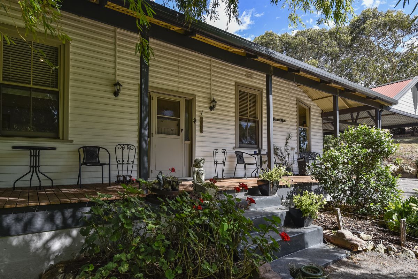
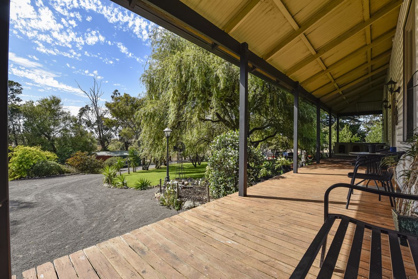
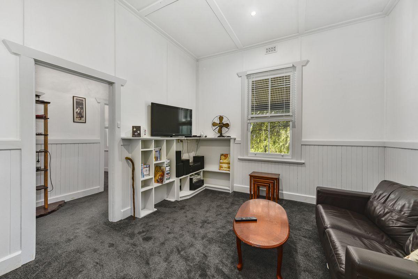
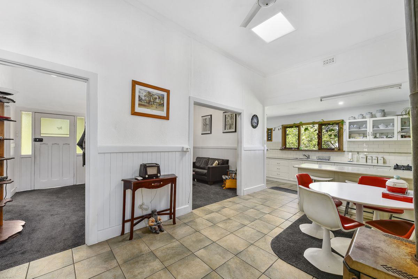
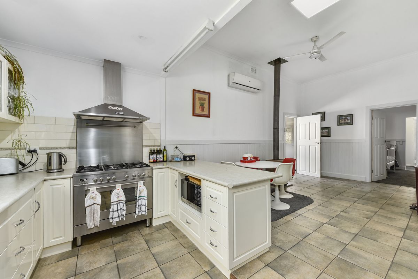
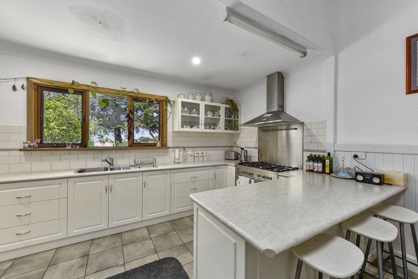
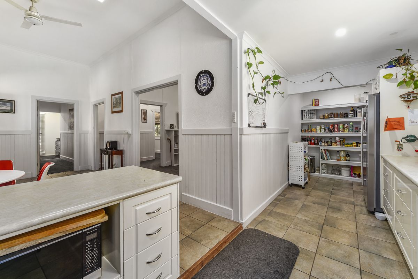
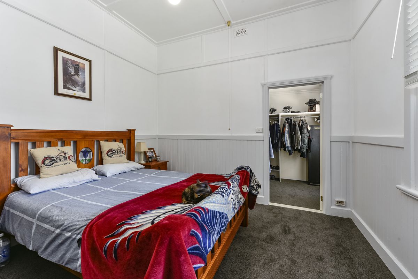
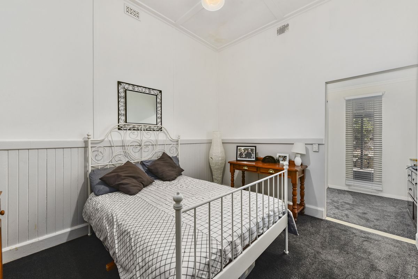
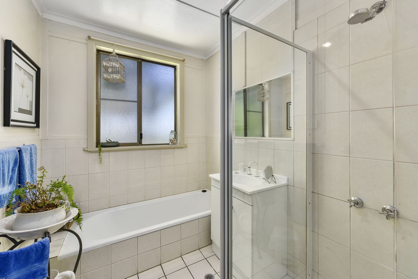
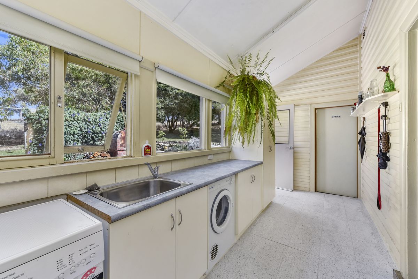
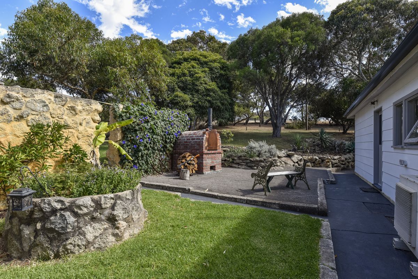
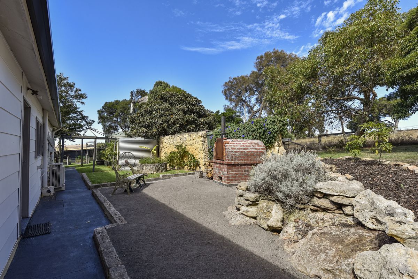
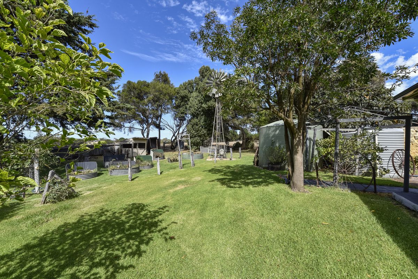
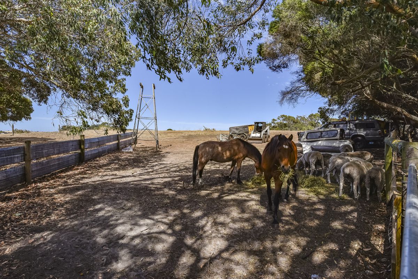
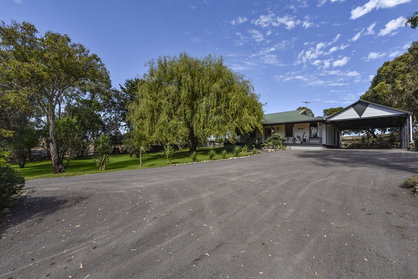
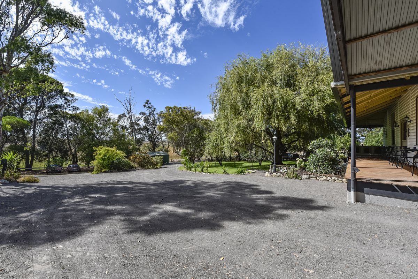
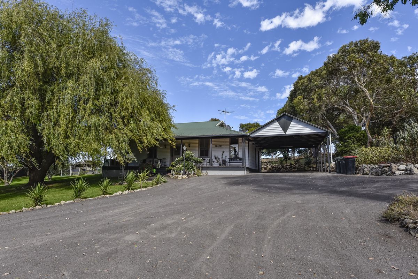
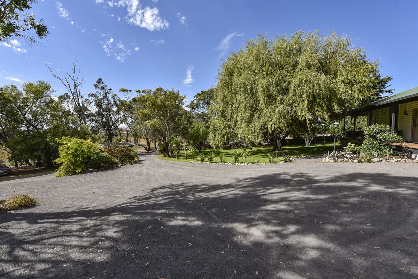
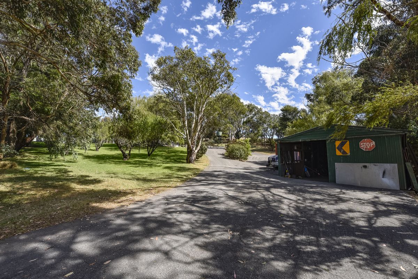
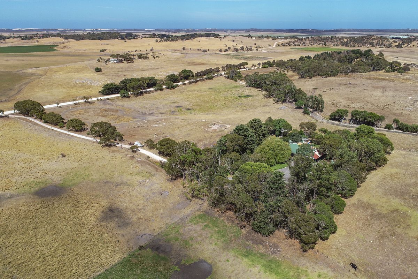
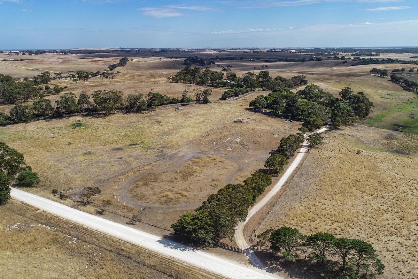
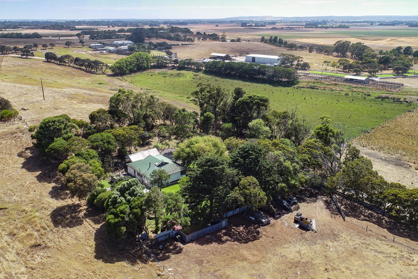
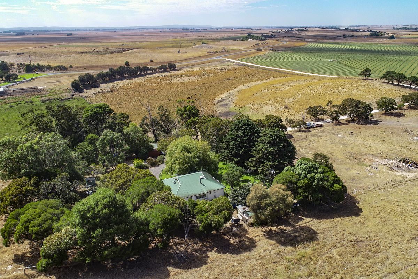
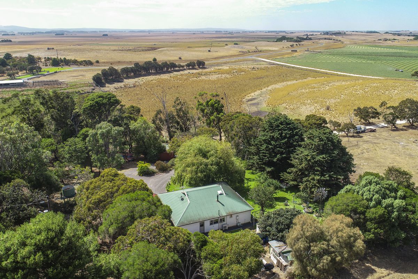
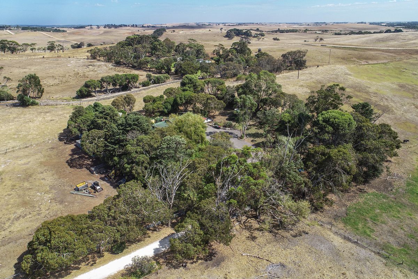
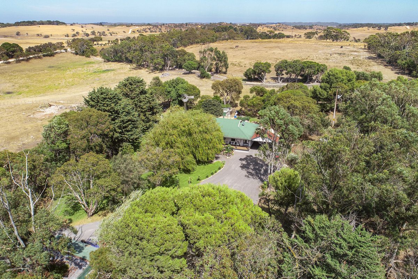
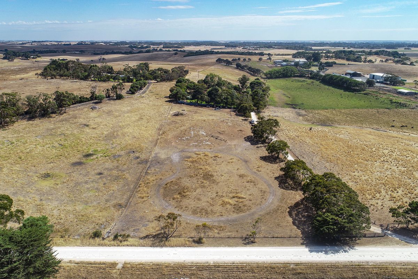
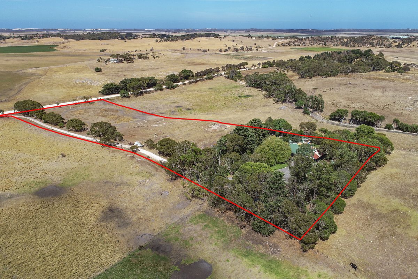
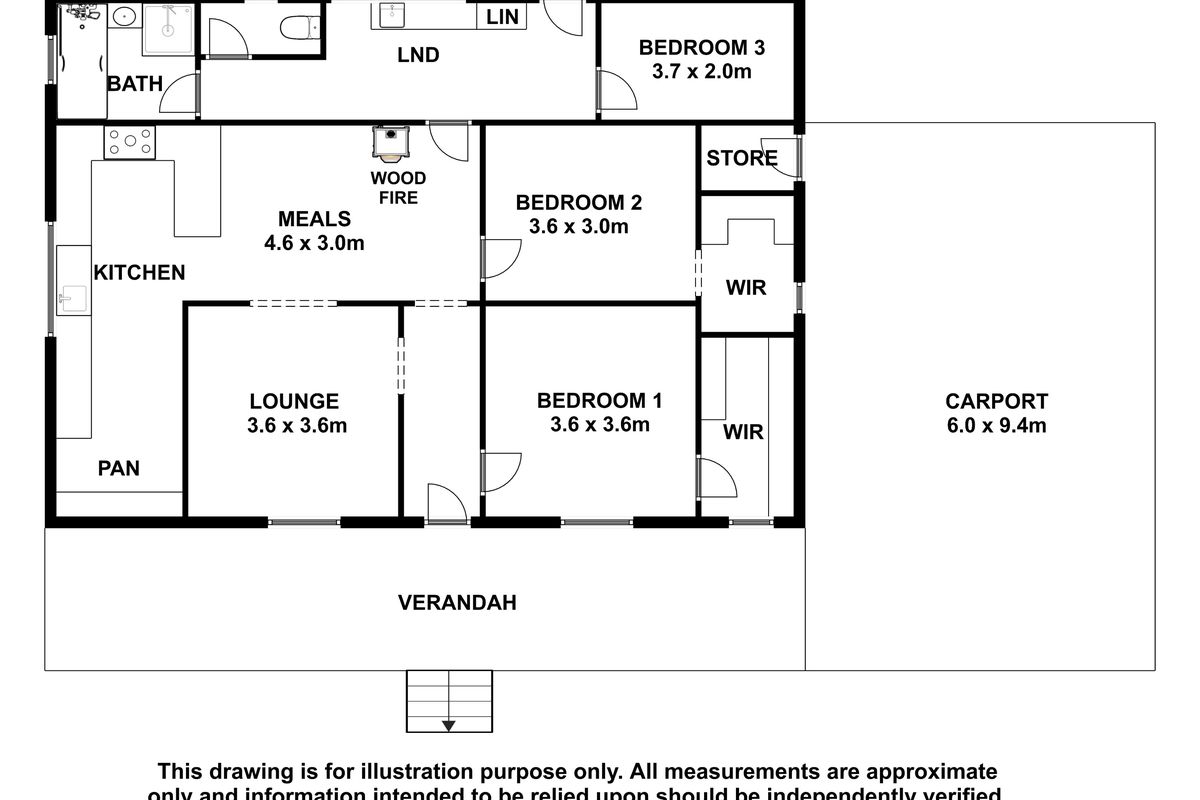
Description
This property sits on five acres of undulating land in a rural setting close to the township of Millicent. This quaint cottage is beautifully presented and superbly neat and tidy. If you are looking to slow down and enjoy a country lifestyle, look no further. With space for the family, the animals, and the toys, weekends will be spent gardening, chilling or entertaining family and friends around the pizza oven or doing day trips exploring the beautiful Limestone Coast.
The home sits on the top of the rise surrounded by beautiful established gardens. Inside you have three bedrooms, the Master has a generous built-in robe as does bedroom two. The open kitchen, dining is light and airy and opens into the carpeted lounge. The updated kitchen is well appointed with a 900mm oven plenty of cupboards and fantastic pantry. This space contains a slow combustion fire and a reverse cycle air conditioner to keep you comfortable all year round.
The bathroom and laundry are to the rear of the home there is a bath, shower and vanity in the bathroom and the tiled laundry has built in cabinetry. Enjoy Summer evenings on the front verandah watching the kids play in the beautiful willow in the front garden or gather around the pizza oven feeding hungry visitors. There is also a huge four bay carport attached to the home which can be utilised in many ways.
The property has an iron shed and there is a garden shed, raised garden beds and large fenced horse/sheep paddock with water at the front of the property to add to your rural lifestyle.
This property is ready for you to enjoy. It won't last long, call to arrange your inspection today.
GENERAL PROPERTY INFO
Property Type: Timber Frame with Iron Roof
Zoning: Rural
Council: Wattle Range Council
Year Built: 1980
Land Size: 1.85ha / approx. 5 acres
Lot Frontage: 84.1m
Lot Depth: 248.8m
Water Supply: Rainwater to house, bore water to yard, septic system
Services Connected: Power
Certificate of Title Volume 5072 Folio 726



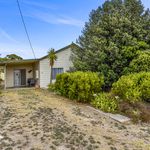
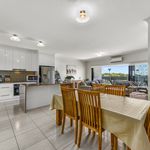
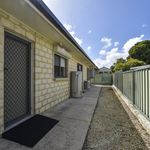
Your email address will not be published. Required fields are marked *