16 Bonshor Street, Millicent
TURNKEY EASY LIVING
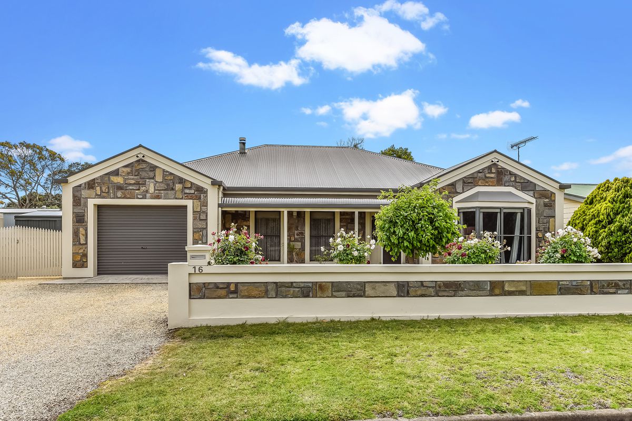
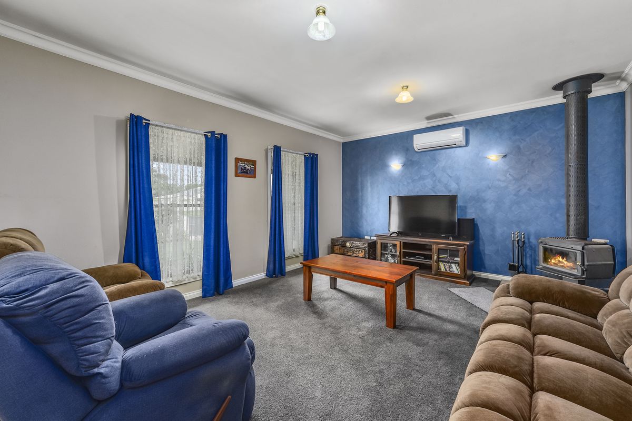
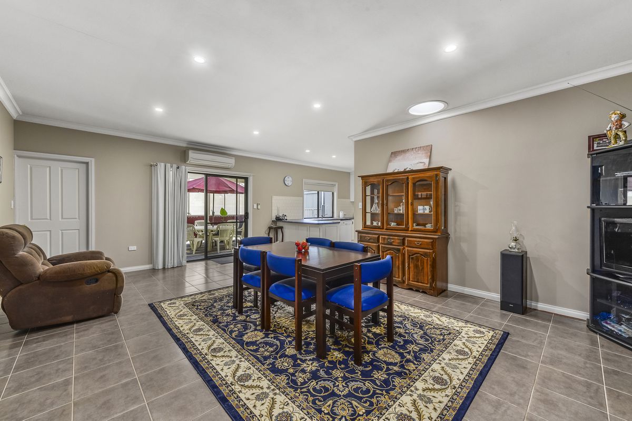
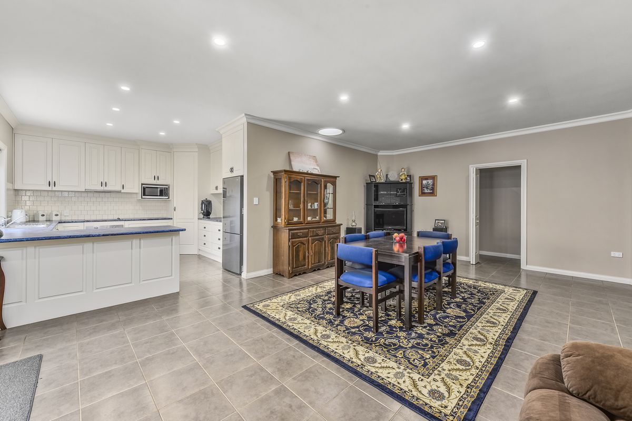
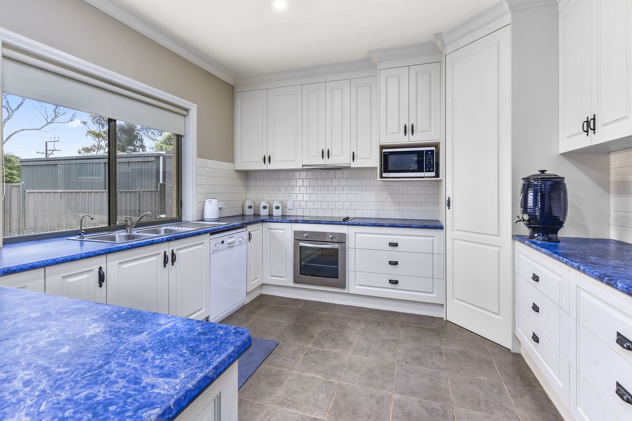
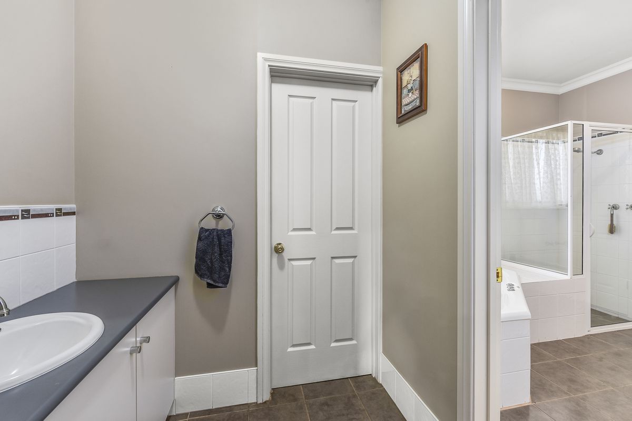
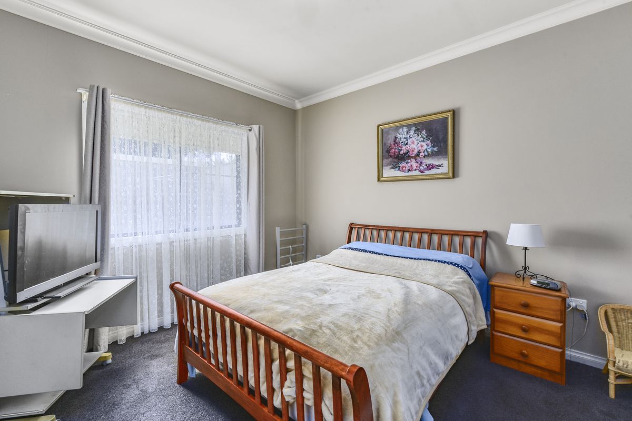
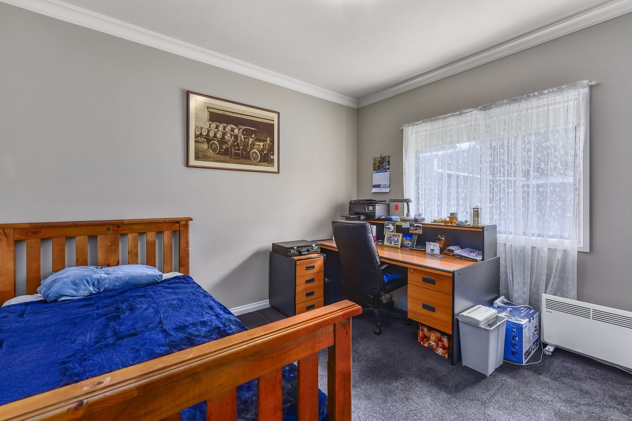
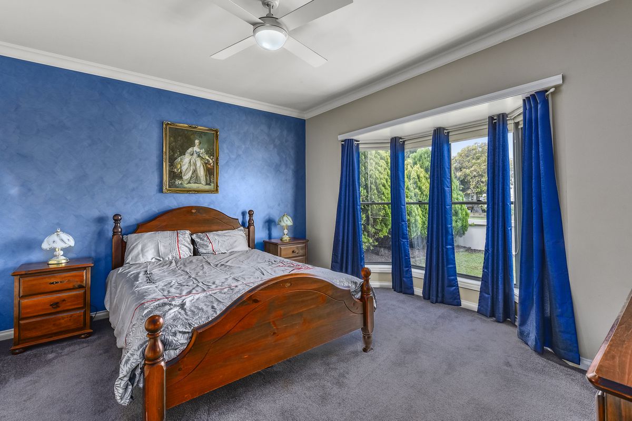
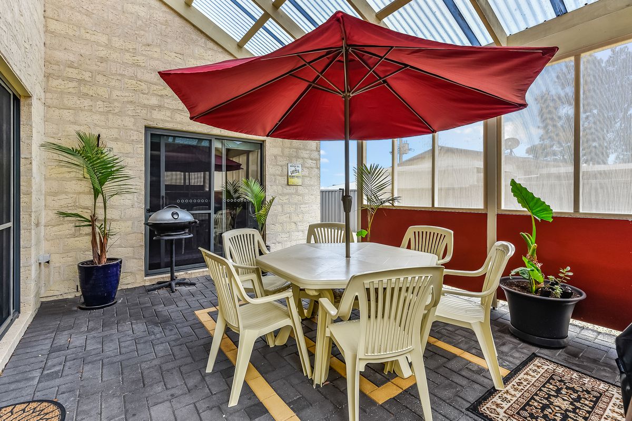
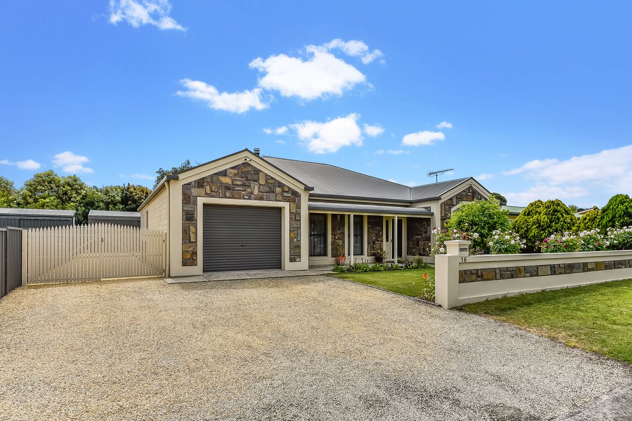
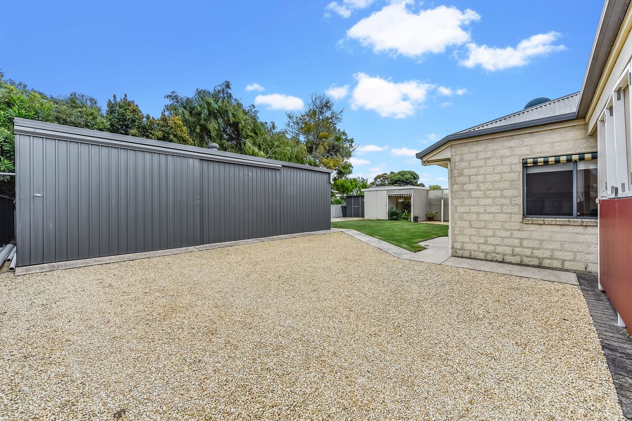
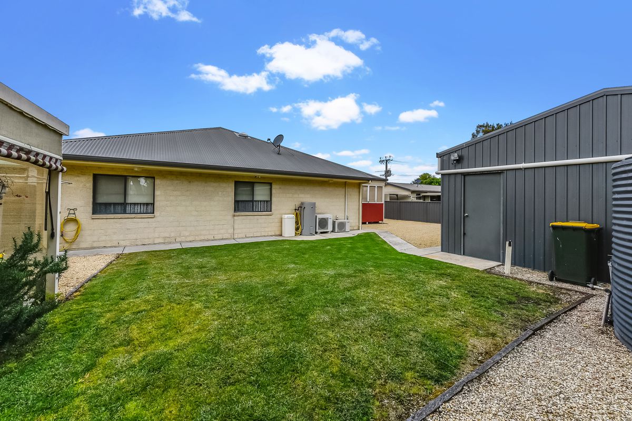
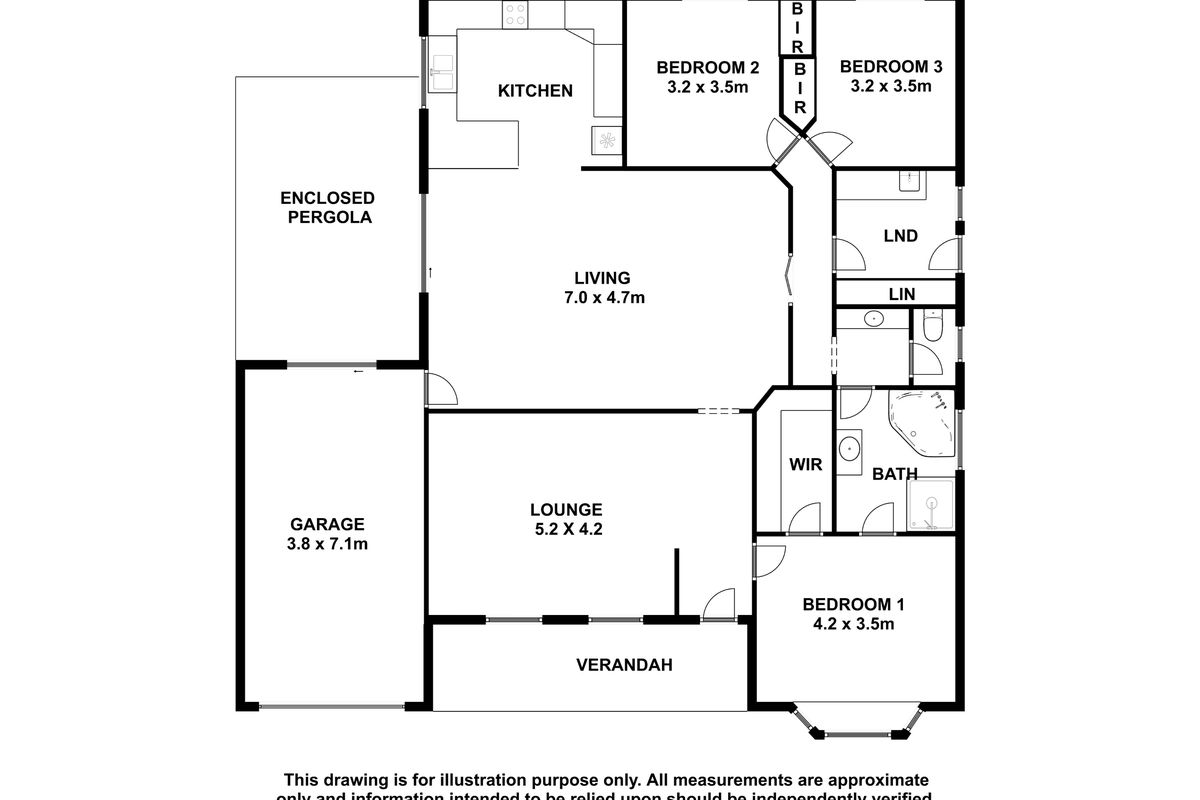
Description
Nestled on a small low maintenance block of 652m2 and located close to town this immaculately presented home offers modern living with a beautiful feature bluestone facade. The home sits within walking distance of Millicent’s central shopping district and is close to schools, parks, recreation and cafes. A wonderful, turnkey, family home, perfect to enjoy retirement or watch your family grow.
The front verandah leads directly into a lovely lounge room which has a slow combustion wood fire and reverse cycle air conditioning. This leads to the open plan kitchen, dining, living space. This is a large, tiled area ideal for gathering the family to enjoy special occasions as you can also spill out through the sliding door to the semi enclosed pergola area. The kitchen has quality cabinetry with plenty of cupboards and drawers, including a pantry, tiled floor, dishwasher and electric cooking. There is a reverse cycle air conditioner here as well for heating and cooling the home.
You have three generous bedrooms, master has a walk in robe and access to the three way bathroom. The bathroom caters well for the family or guests with separate shower, vanity and a relaxing spa bath to soak away your cares at the end of a long day, a separate powder room with second vanity and separate toilet. Bedroom two and three are carpeted with blinds and built in robes. The laundry has excellent storage with a wall of built in cupboards as well as external access.
The paved , semi enclosed pergola is private and sheltered from the elements, there is also a sliding door for access into the garage giving you plenty of options for entertaining. The garage is under the main roof and has an electric roller door and internal access
The yard itself is low maintenance and fully enclosed, great to keep your loved ones and fur babies safe. You also have a garden shed, wood shed and fern house. The main shed is great with two car spaces and a workshop. your boys toys are sorted here.
The property has been incredibly well maintained and is ready to move-in.
Call today to arrange an inspection, you wont be disappointed.
GENERAL PROPERTY INFO
Property Type: Solid limestone with bluestone front and colorbond roof
Zoning: Neighbourhood
Council: Wattle Range Council
Year Built: 2004
Land Size: 652m2
Rates:
Lot Frontage: 19.8m
Lot Depth: 33.4m
Water Supply: Town water and sewer
Services Connected: NBN
Certificate of Title Volume 5906 Folio 551



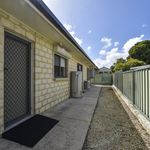
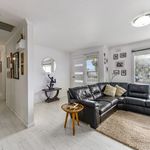
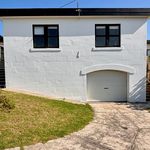
Your email address will not be published. Required fields are marked *