2 Stewart Street, Millicent
Immaculately Presented
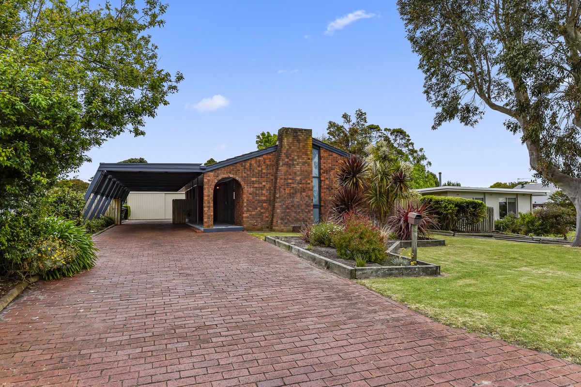
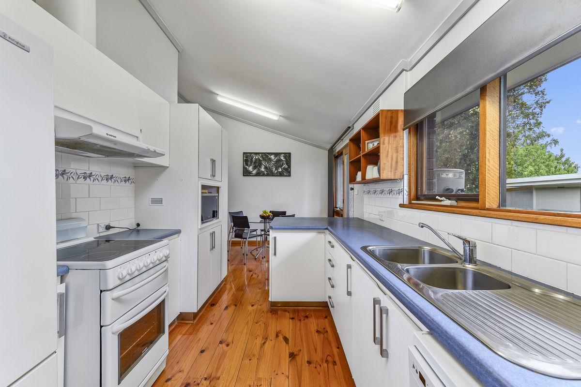
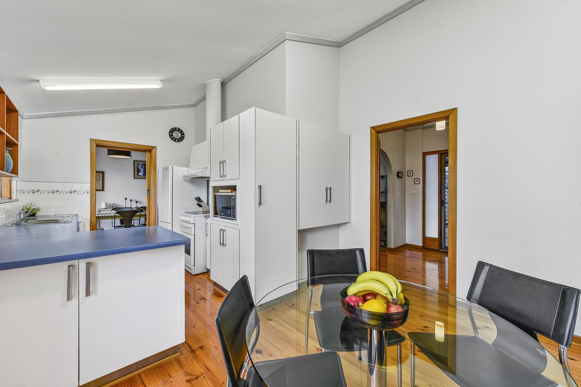
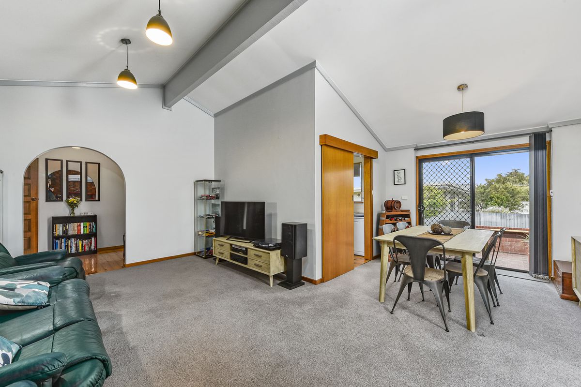
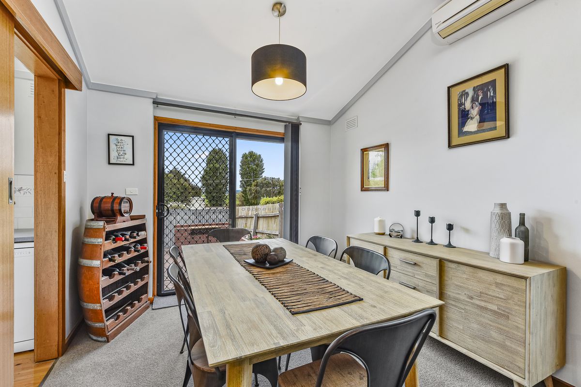
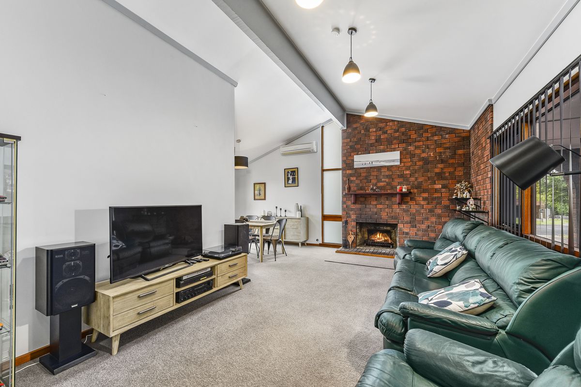
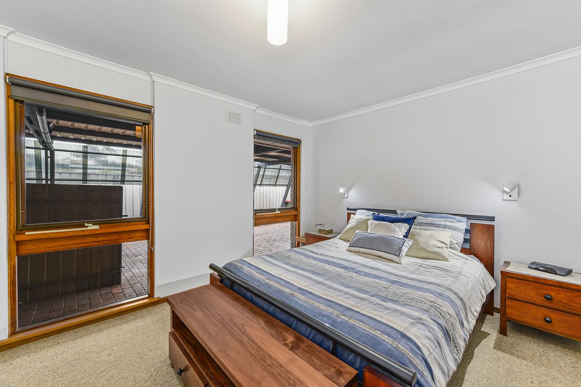
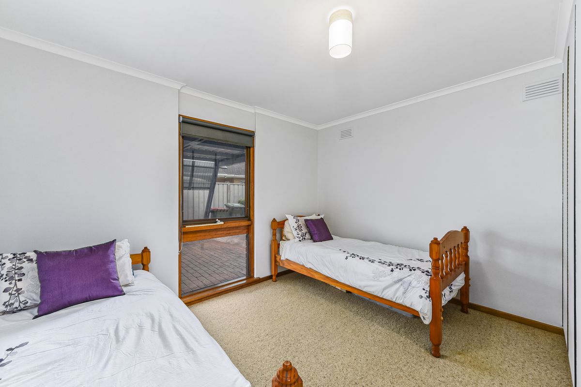
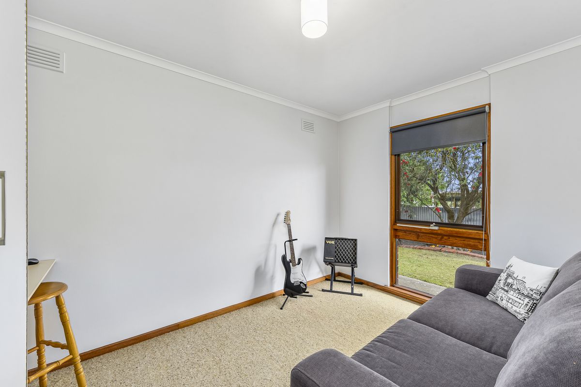
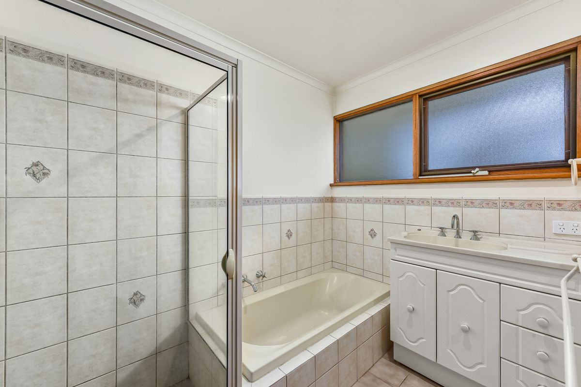
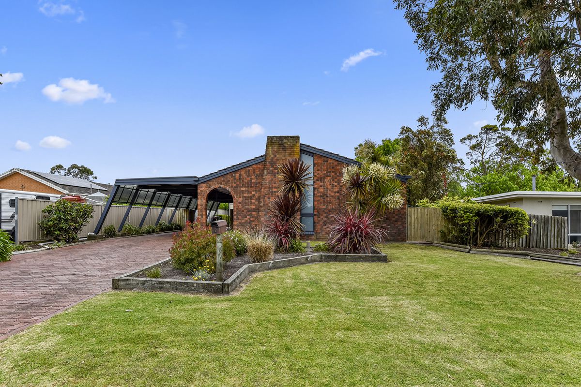
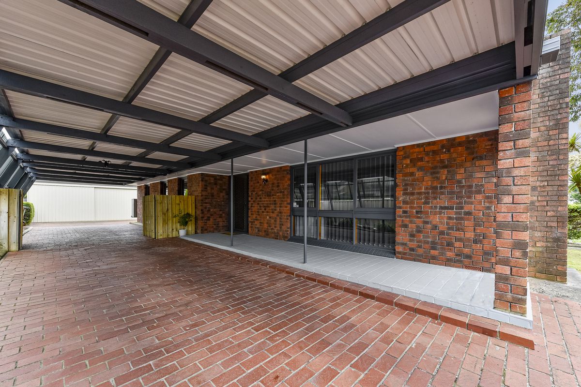
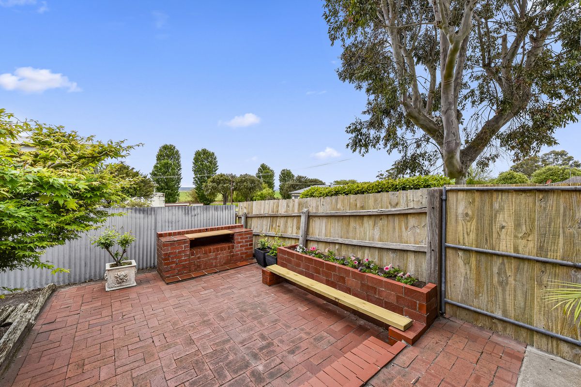
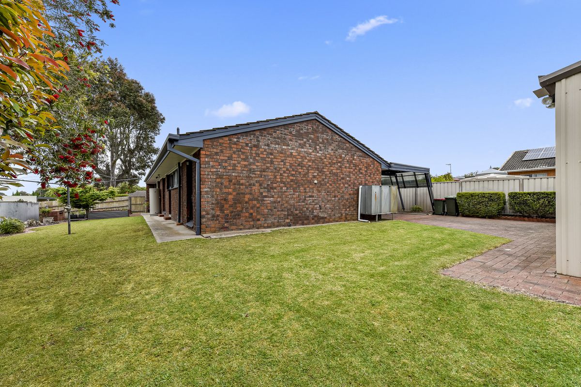
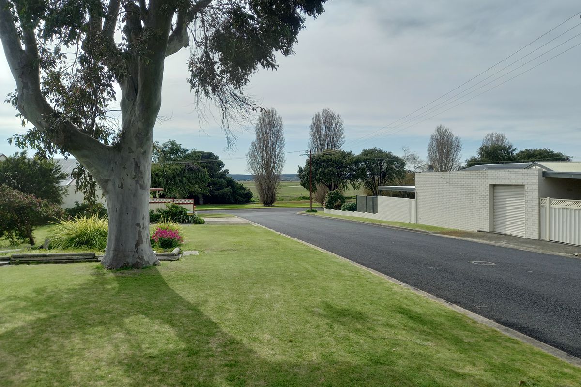
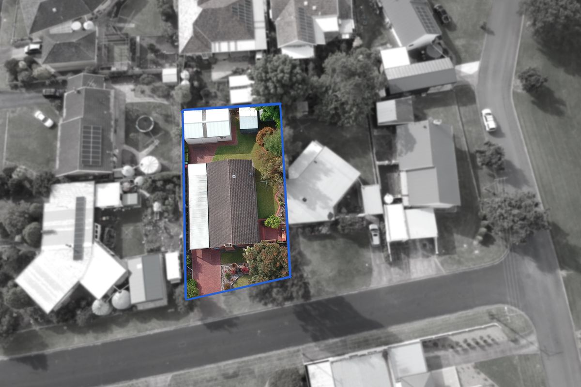
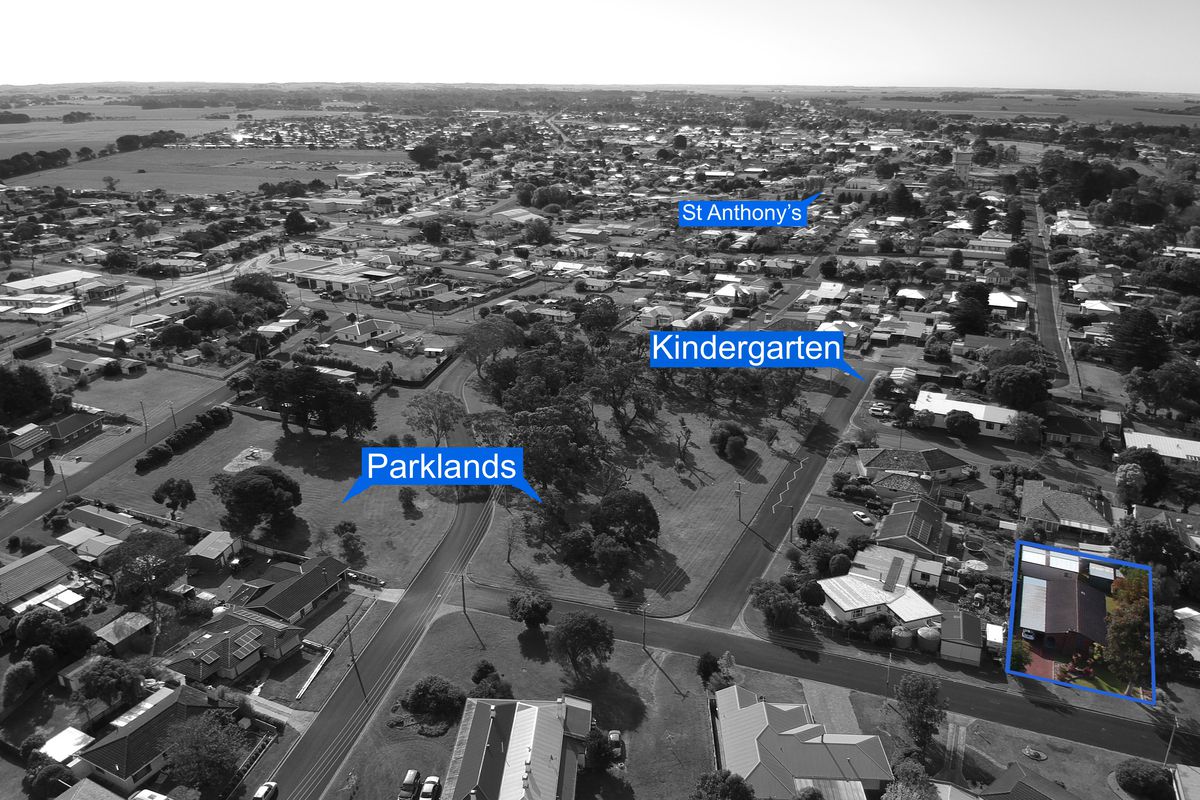
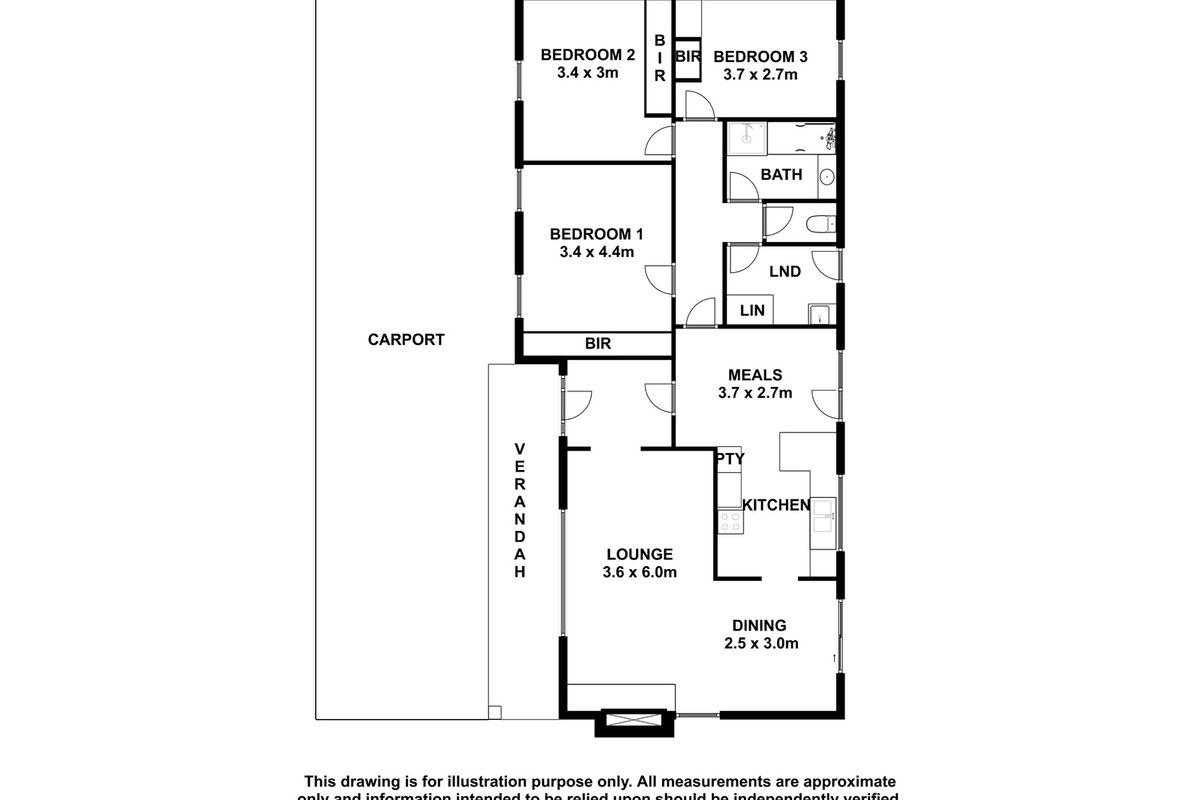
Description
Sitting high on the hill on an allotment of 752m2 in one of Millicent's most sort after areas close to parklands and a short walk to the main shopping precinct and services, you will find this immaculately presented brick and tile beauty. With architectural features, modern improvements, and polished timber floors you will feel at home here as soon as you walk through the door.
Driving into the paved driveway it is immediately obvious the pride and care the current owners have taken maintaining this home. As you enter the home via the extensive carport, convenient during those wet winter months, you will find yourself in the heart of the home. A roomy entrance area leads into the spacious, L shaped carpeted, lounge and dining area. This area features beautiful, raked ceilings making it feel spacious and large windows flooding the space with natural light. A commanding brick open fireplace is a feature and adds character. This makes it a cosy space to snuggle up with a book in the dark, cold depths of winter. A glass sliding door out to the BBQ area from the dining space has beautiful vistas of the farmlands and beyond, completing the area. A reverse cycle air conditioner here helps heat and cool the home all year round.
Next is the well-appointed Kitchen with a free-standing electric oven, range hood, dishwasher, breakfast bar, and again wonderful views from the kitchen window. the second dining/ family room sits off the kitchen with access to the breakfast bar it also has a glass door with access to the side of the home and filling the area with natural light. Up the passage you will find three carpeted bedrooms. The master bedroom is of a generous size with large built-in robe. the other two bedroom also feature built-in robes, the third also features a desk.
The master bathroom offers separate shower, bath and vanity and a separate toilet. The tiled laundry is spacious with tub, linen press, and outside access.
Outside the 9x6 metre colour bond shed is at the rear of the home and is easily accessed via the carport and paved driveway. The shed features concrete floors and power. Also found in the shed is a fully insulated office/sleep out. Great for working from home, the teenage retreat or entertaining in a man/lady cave. A garden shed and woodshed will keep the messy stuff out of the main shed and the lawns and low maintenance gardens are presented beautifully.
The home has been freshly painted inside and out, has been meticulously maintained and looks like it was built yesterday. With proximity to parklands, kindergarten, and schools, this would be the perfect first home for a young family or couple looking to start a family. It would also meet the need of people looking to downsize and retire in a low maintenance property.
You will need to get in quick to secure this home.
GENERAL PROPERTY INFO
Property Type: House
Zoning: Neighbourhood
Council: Wattle Range Council
Year Built: 1982
Land Size: 747m2
Lot Frontage: 20m approx.
Lot Depth: 39m approx.
Aspect front exposure: SE
Water Supply: Town
Services Connected: Sewerage, Water
Certificate of Title Volume 5597 Folio 667



Your email address will not be published. Required fields are marked *