10 Hutchesson Street, Millicent
Elegantly Decorated Home with Iconic Views
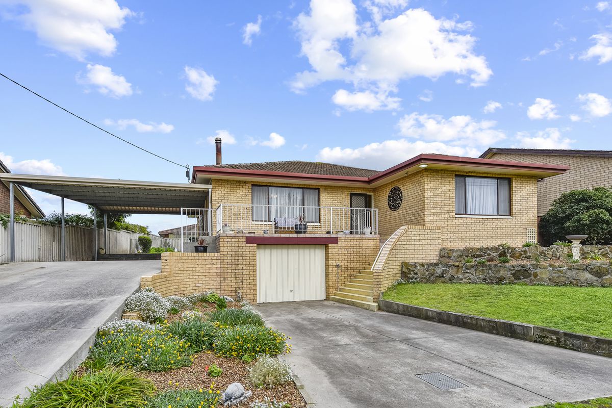
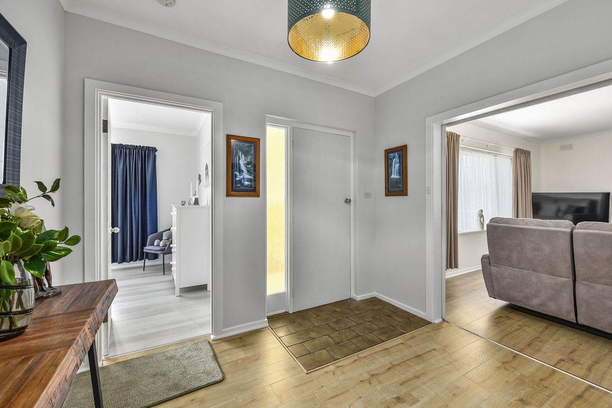
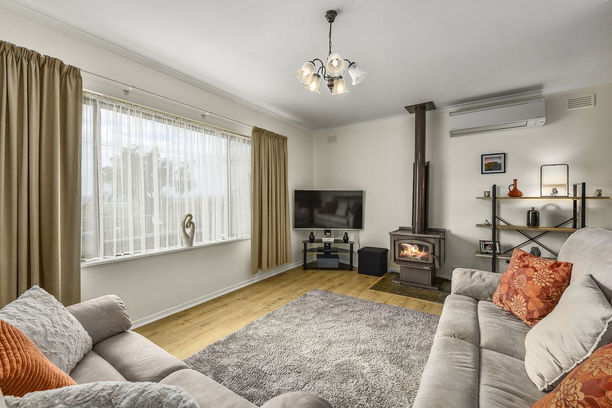
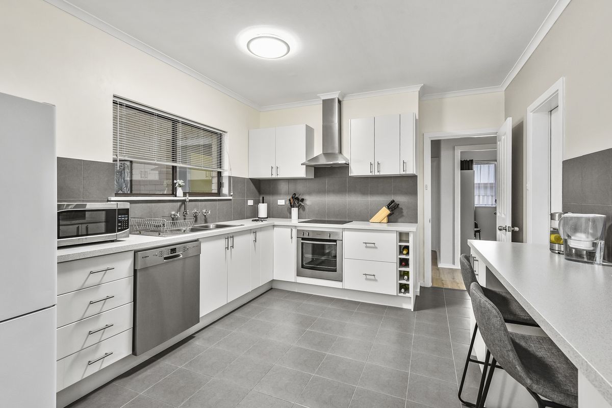
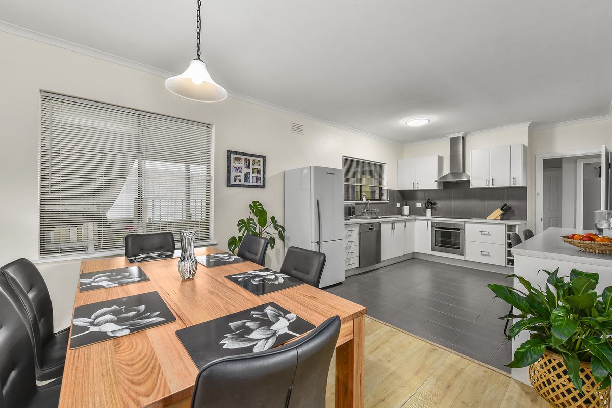
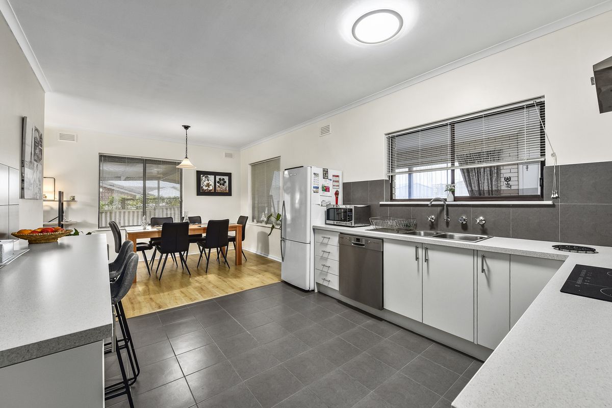
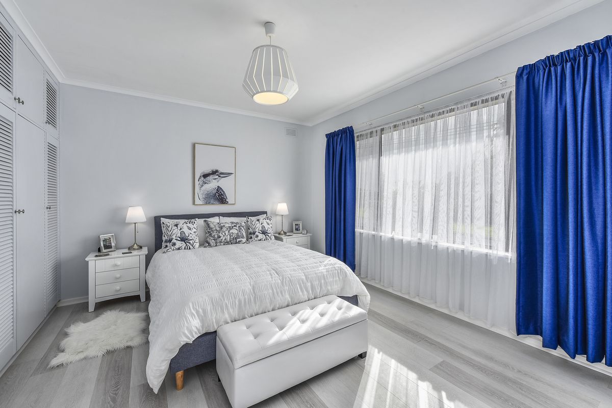
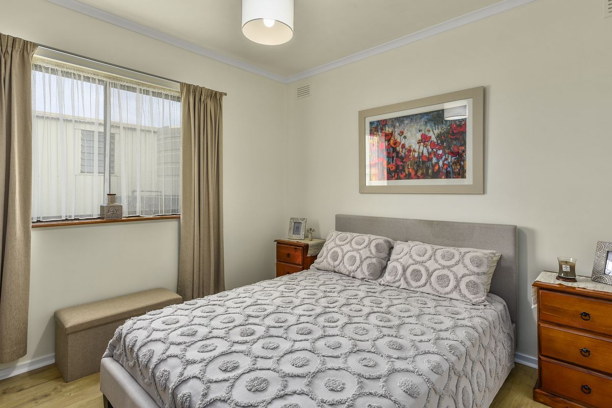
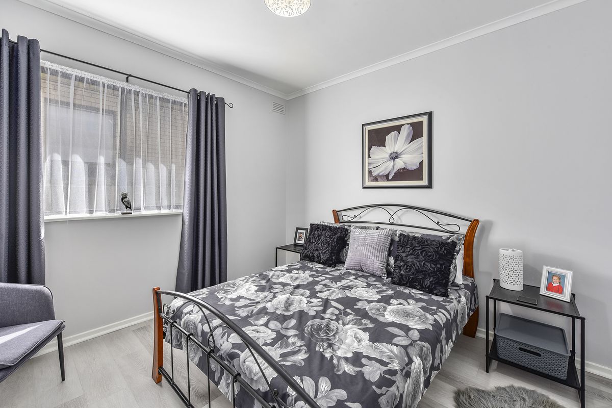
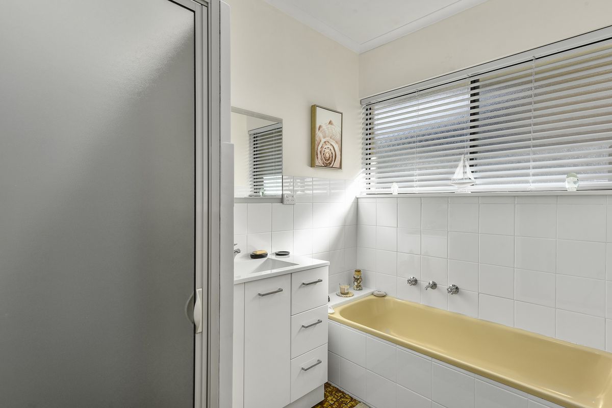
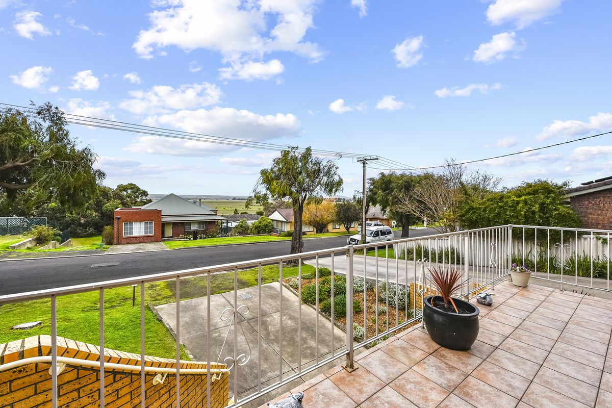
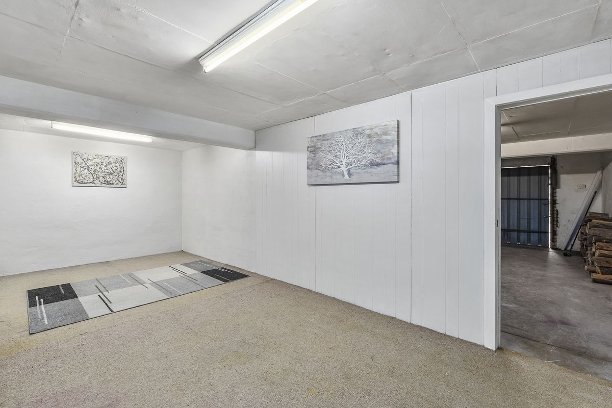
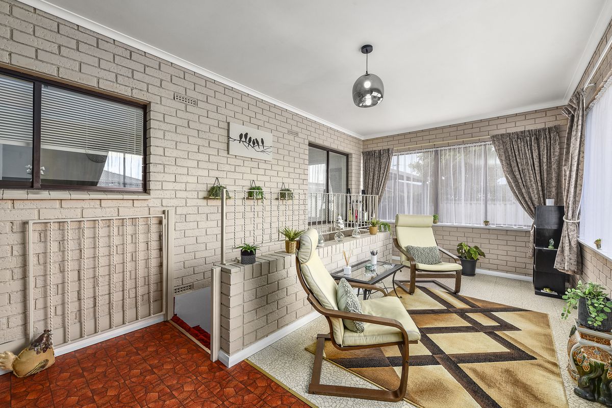
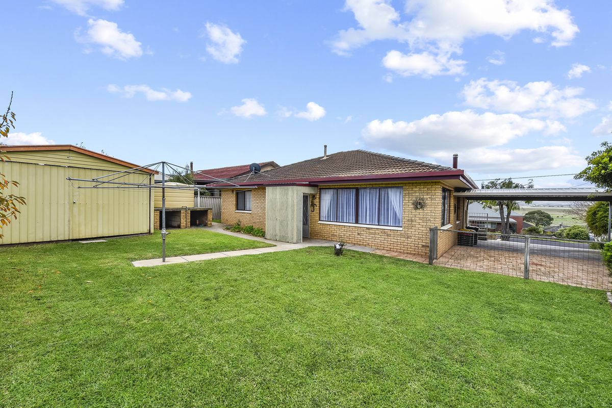
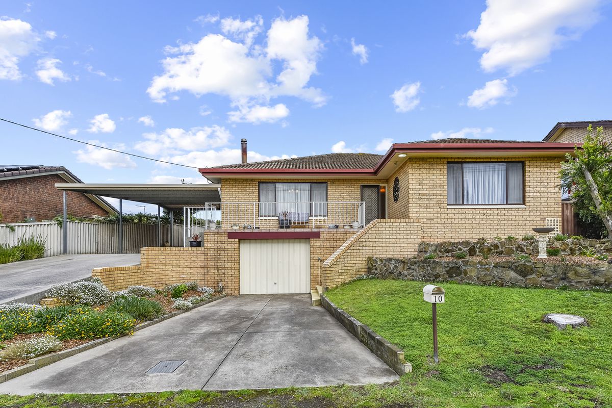
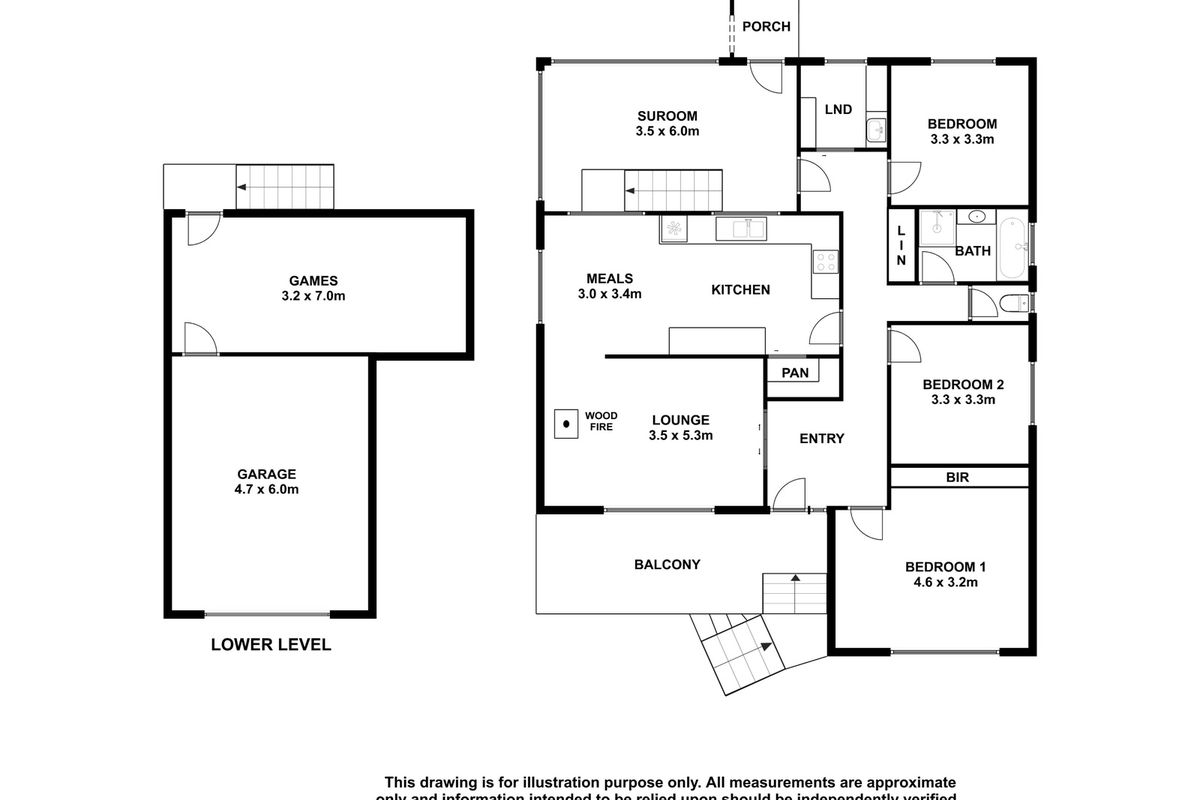
Description
Beautifully presented and maintained solid brick home with tiled roof. Situated in a quiet residential area with views from the front balcony to the Rocky Camp range. This home has had renovations completed in the last 12 months.
Modern palette of soft greys and crisp white have transformed this home. Freshly painted throughout with new kitchen, flooring, and updated bathroom.
Lounge allows a lot of natural light and morning sun. Wood fire and split system air-conditioned.
Laminate flooring through hallway, bedrooms and living area.
Open plan kitchen with walk in pantry, dishwasher, electric oven, cooktop, and built-in breakfast bar.
Main bedroom and fills with morning sunshine, laminate flooring and built ins. Bedrooms 2 and 3 can include the wardrobes currently there.
Updated bathroom painted with new vanity installed, bath and separate shower. Adjacent toilet.
Rear open sitting room with stairs down to the basement room which has also been transformed to be able to utilize as retreat, games room or even bedroom if required.
Access then directly into the garage UMR.
Cement driveway to long wide carport steps up to a paved area suited to pergola and outdoor living.
Fully enclosed back yard, small rainwater tank. Double shed at the rear.
Styled to perfection and an absolute credit to the current owners. Book your inspection with Fiona and Melissa today.
GENERAL PROPERTY INFO
Property Type: Brick and Tile
Zoning: Neighbourhood
Council: Wattle Range Council
Year Built: 1975
Renovations: 2020/21
Land Size: 705m2
Rates: $1300 approx. per annum
Lot Frontage: 24.3m
Lot Depth: 33.7m
Aspect front exposure: Northeast
Water Supply: Town supply and rainwater plumbed to Kitchen and Laundry
Certificate of Title Volume 5320 Folio 488



Your email address will not be published. Required fields are marked *