11 Thyne Street, Millicent
Great Views..
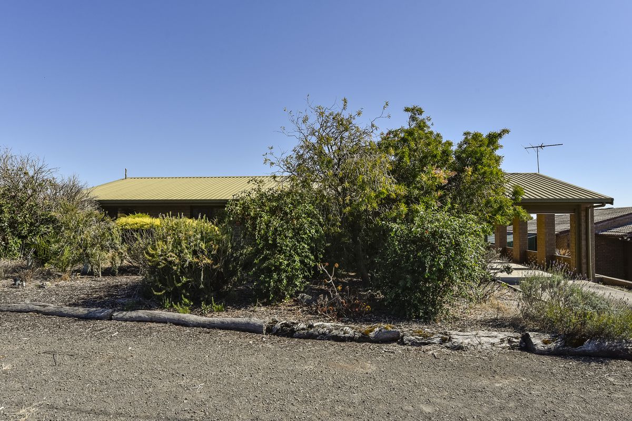
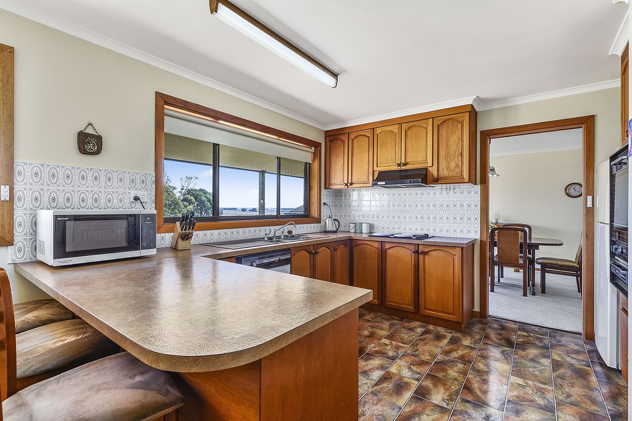
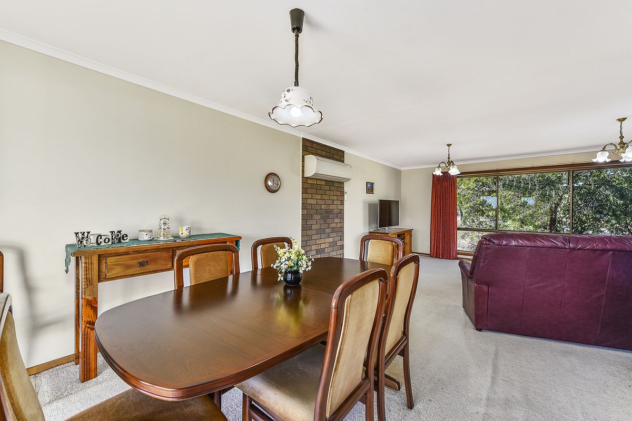
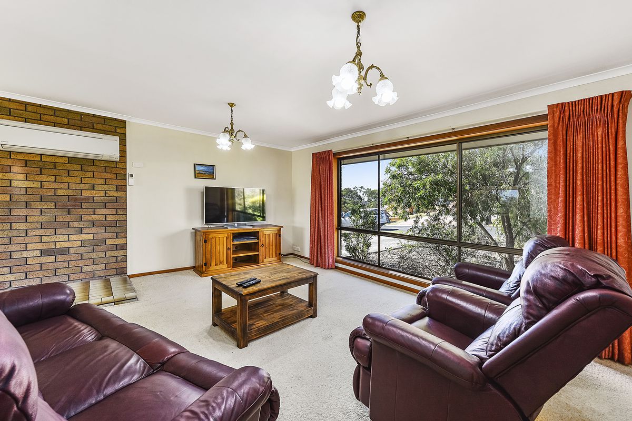
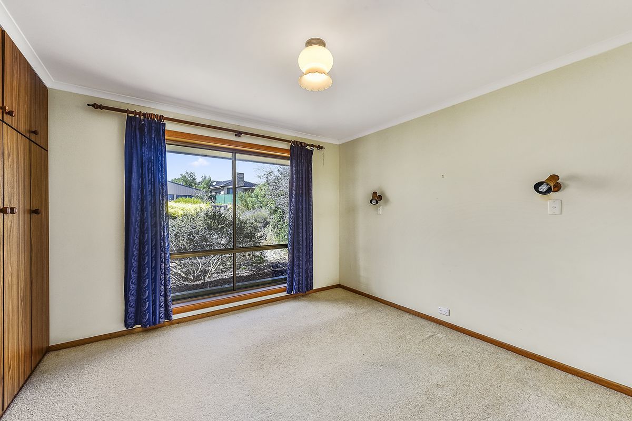
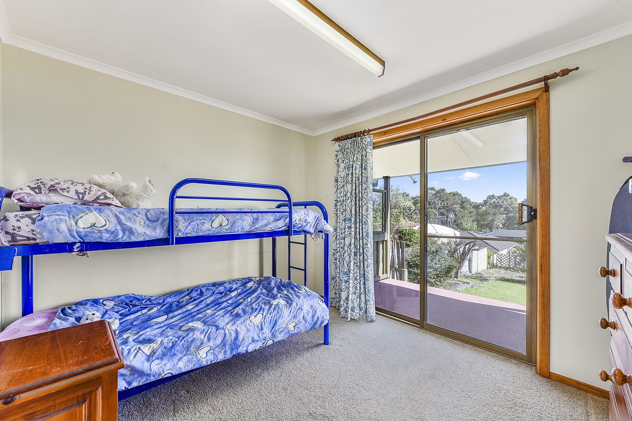
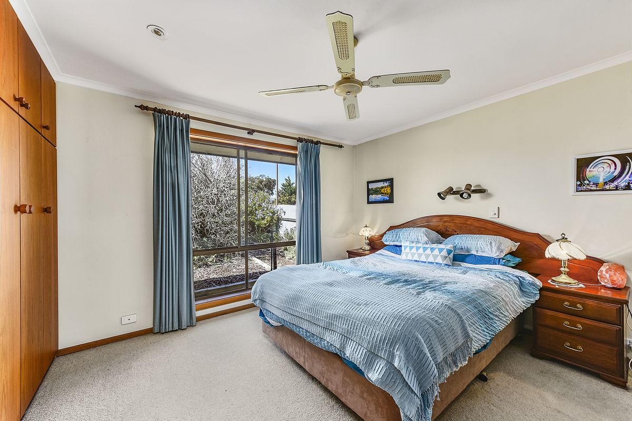
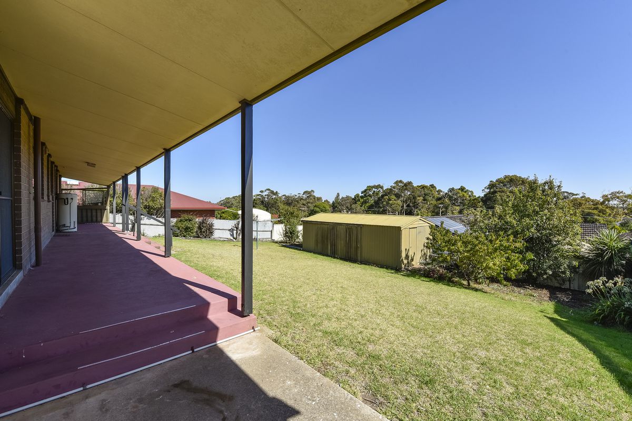
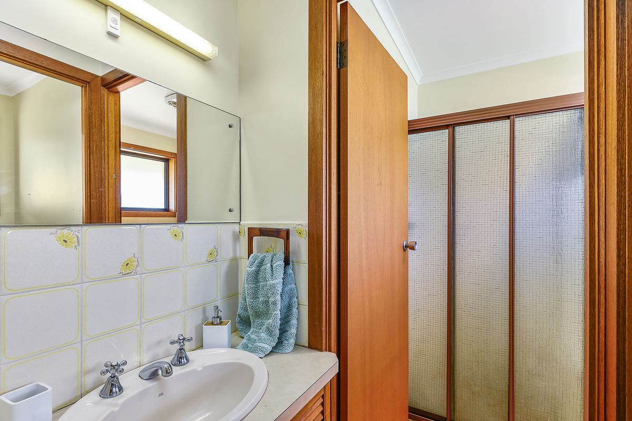
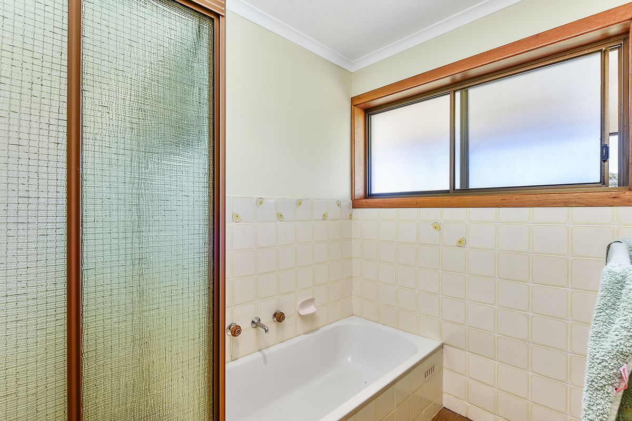
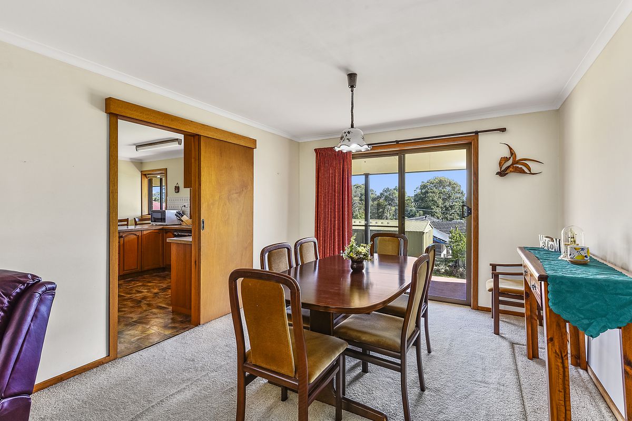
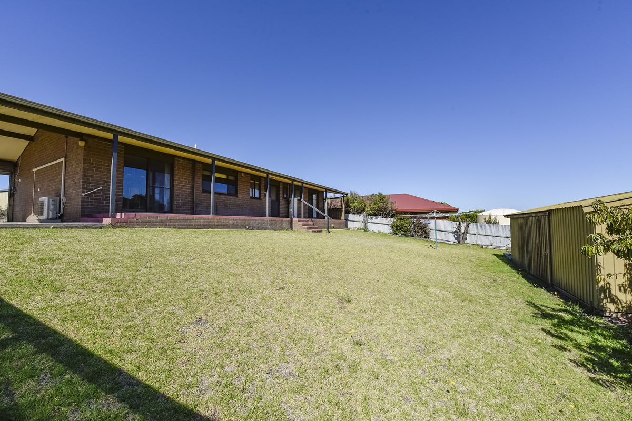
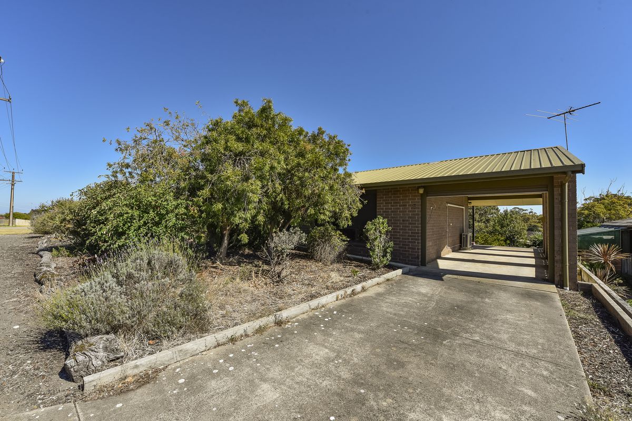
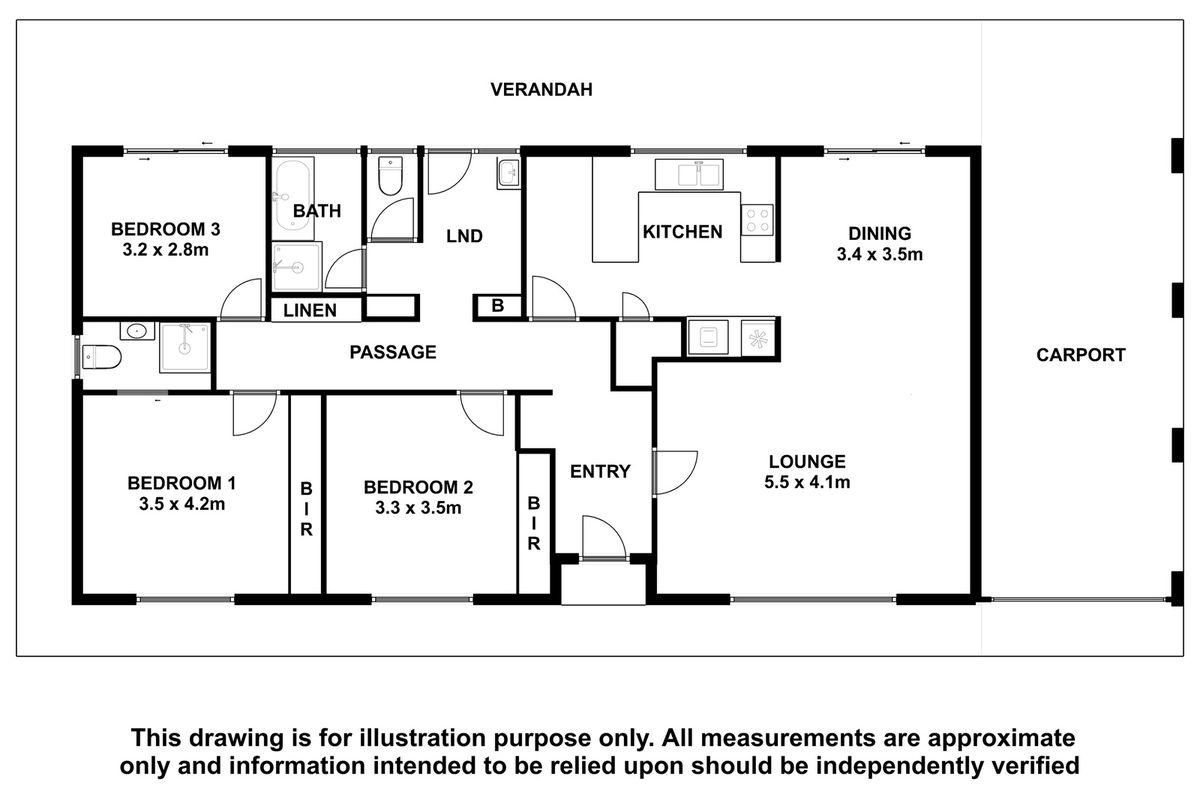
Description
Brick and tile home with north easterly views of Millicent’s farmland flats and Mount Muirhead.
R/C A/C air con, and sliding door to the back full length verandah.
Original Timber kitchen with electric hotplates, range-hood, electric wall oven, large pantry, dishwasher, lino flooring, plenty of cupboard space.
Hallway with built in linen cupboards, leading to the 3 bedrooms, 2 with large built-ins, mirror alcove & ceiling fan,
Main bedroom with Ensuite which contains shower, toilet & Vanity unit.
3rd bedroom has sliding door leading out to the back Verandah.
Main bathroom located off of laundry with screened shower, bath and powder room with vanity unit & separate toilet.
Tiled Laundry with washing taps, wash trough & rear access door to the back verandah.
Back verandah running along the full length of the rear of the house, cleverly positioned for an uninterrupted view of the flats.
Garage with cement flooring & electric roller-door. Plus 6.5x3.5 colour bond shed with sliding door.
GENERAL PROPERTY INFO
Property Type: Brick and tile
Zoning: Neighbourhood
Council: Wattle Range Council
Year Built: 1983
Land Size: 715m2
Rates: $1251.40 per annum
Lot Frontage: 21.4m
Lot Depth: 33.5m
Aspect front exposure: Southeast
Water Supply: Town
Certificate of Title Volume 5560 Folio 698



Your email address will not be published. Required fields are marked *