112 Blackwood Road, Millicent
PRIVACY AND EXQUISITE LIVING
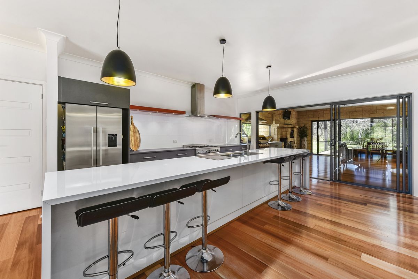
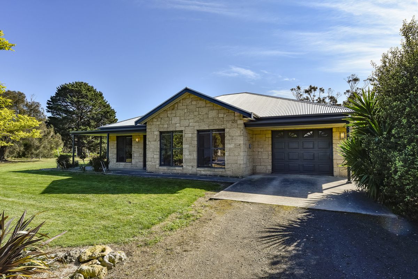
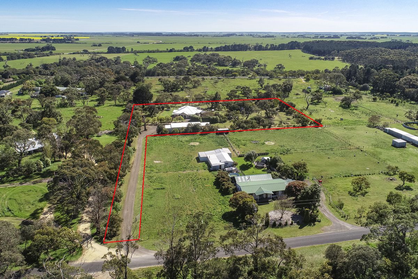
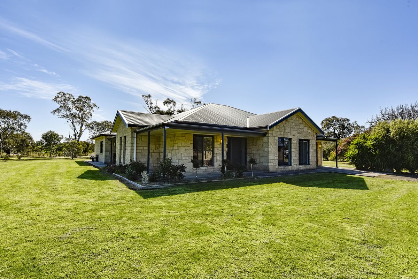
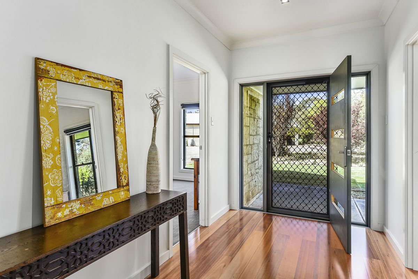
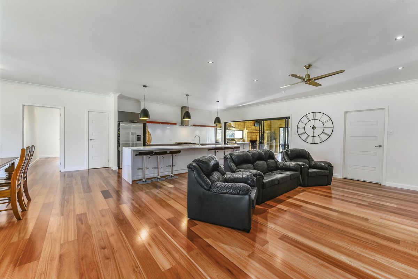
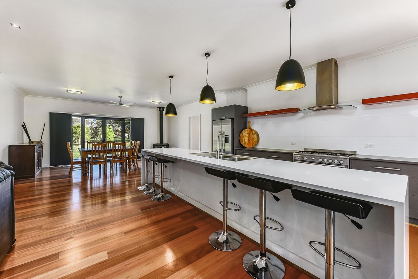
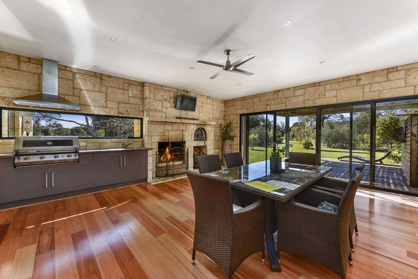
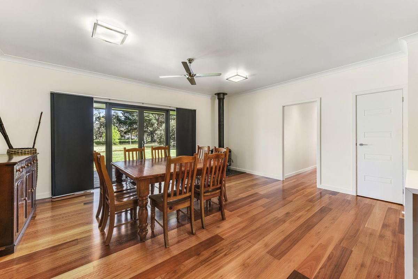
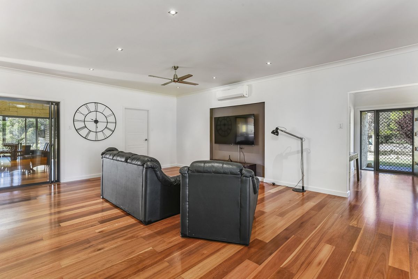
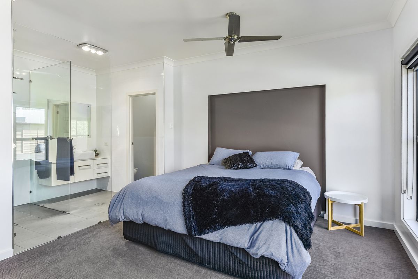
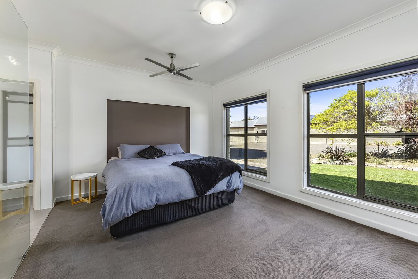
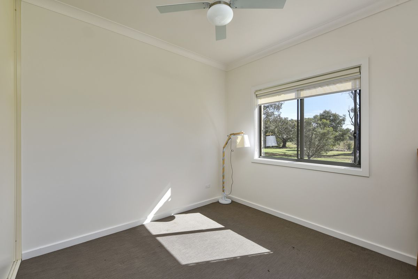
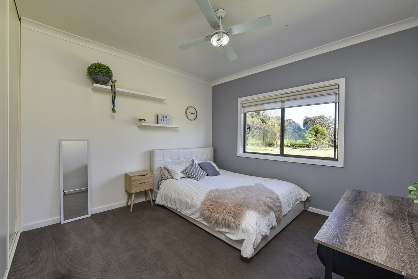
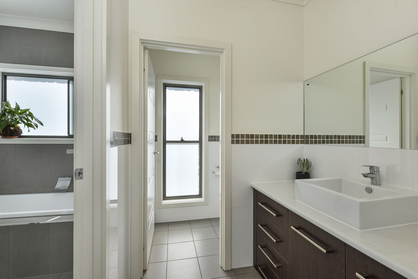
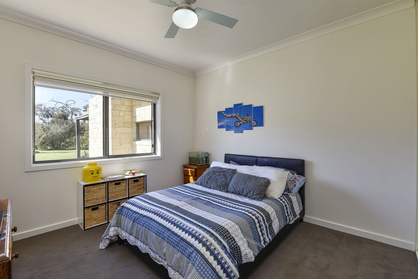
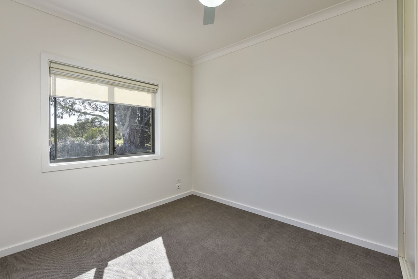
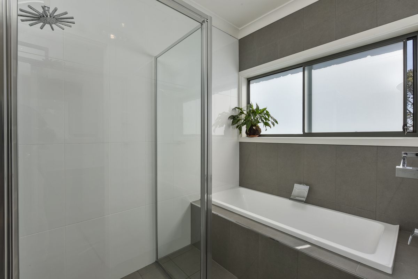
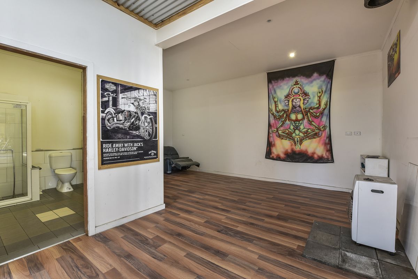
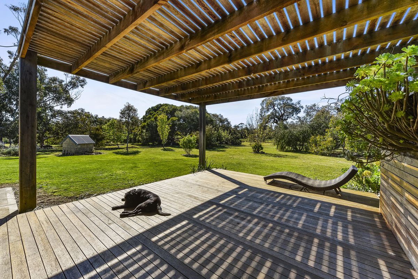
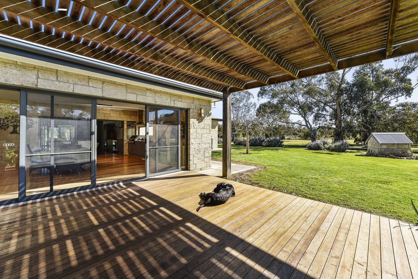
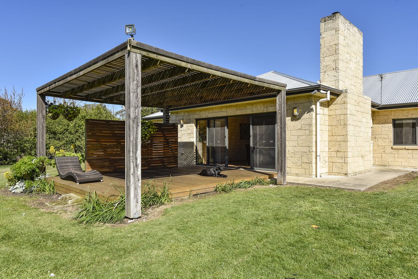
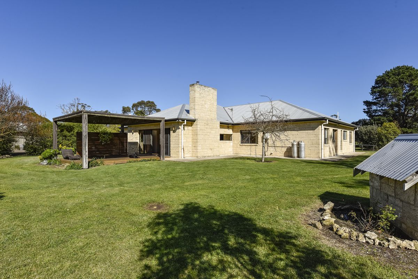
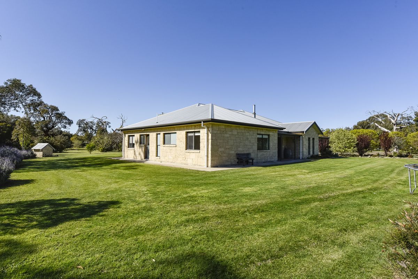
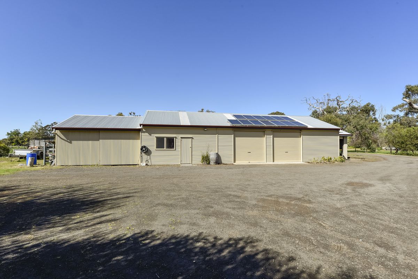
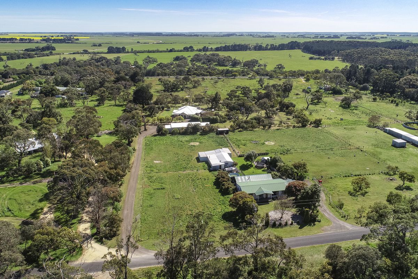
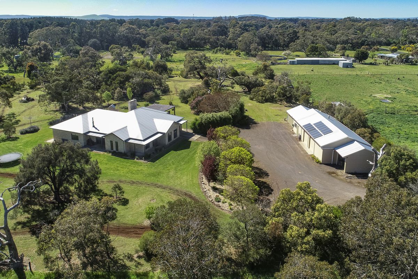
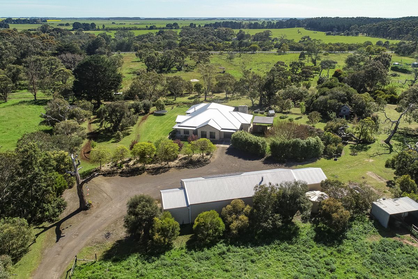
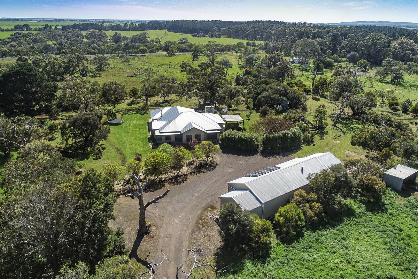
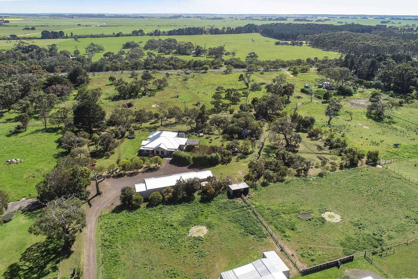
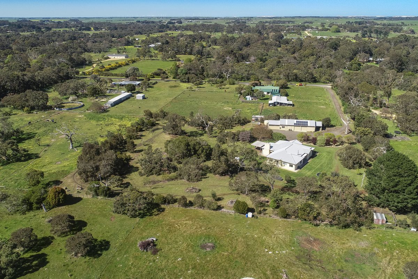
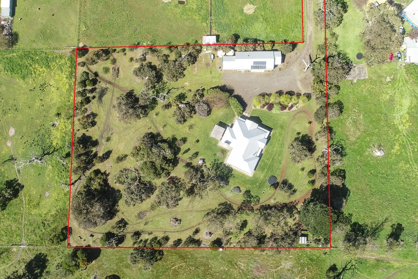
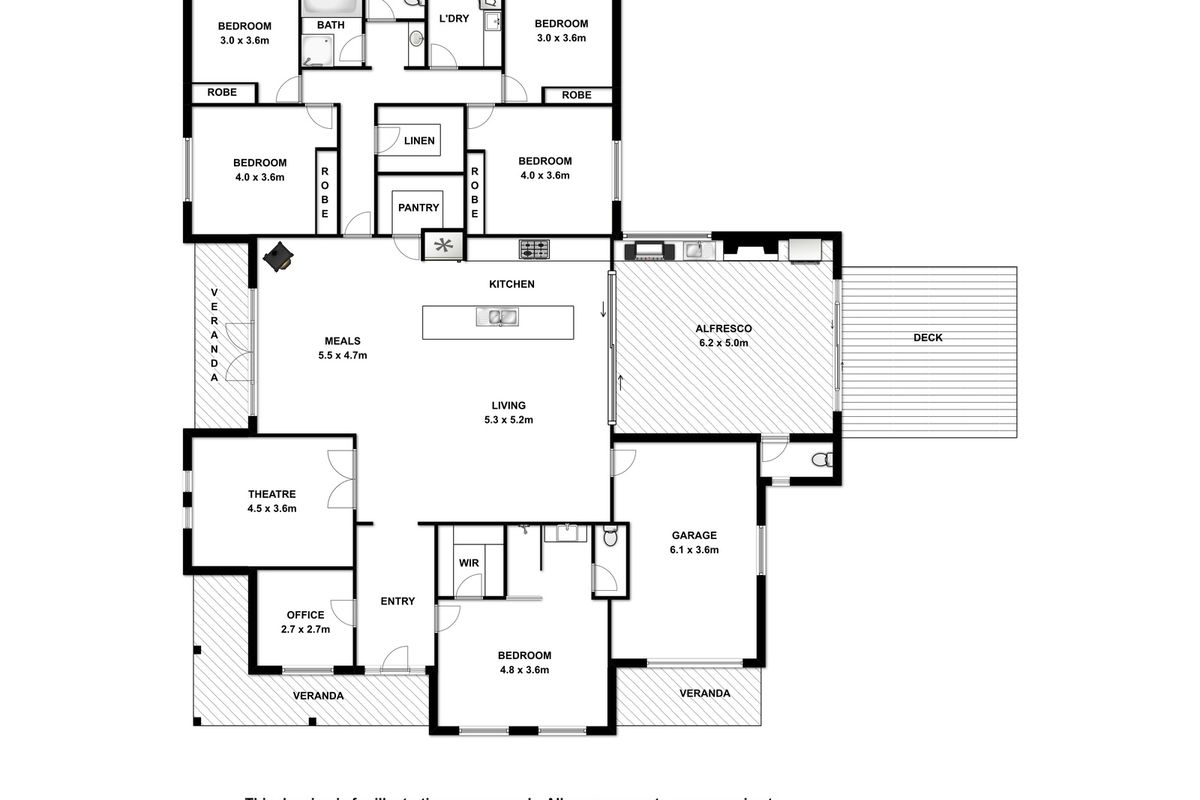
Description
If you need a large family home with great shedding, then this is the one you’ve been searching for. Oh, and let’s not forget a granny flat inside the shed which will suit the extended family or the ultimate man or female cave!! Quality West Australian Limestone exterior with beautiful flow, light-filled, and plenty of open plan living. First impressions find you admiring the stunning timber hardwood flooring and wanting to rush from room to room like a child exploring an exciting new playground.
The Master bedroom is on the right with an open exposed ensuite shower and vanity, Walk-in robe, and separate toilet door.
A small home office on the left and private theatre room next before opening into the main part of the family living, dining, and an impressive kitchen. Slow combustion fire, Split system and ceiling fans, and direct access to the garage under the main roof.
Central open plans forms the hub of this house. Spread out along the island full-length breakfast bar with pendant lights and watch the magic happen. The home cook will appreciate the 900mm oven with Gas cooktop, double sink, walk-in pantry, and dishwasher.
Entertainers with drawl opening the large stacker doors into the exposed WA limestone indoor/outdoor alfresco room which makes for year-round entertaining. Built-in BBQ, Woodfire pizza oven, cozy open wood fire, fan, and extra toilet right there close and handy. Further opens to the decked pergola area.
The back part of the house has 4 spacious bedrooms all are carpeted with built-ins and ceiling fans in each and central is the main bathroom, which is broken into a powder room vanity, shower and bathroom, and separate adjacent toilet. Perfect for the busy family and lots of bathroom users.
A 5 bay colorbond shed with extension can house 4 vehicles, plus an open mower shed. Internal fit-out of a workshop and granny flat or retreat has multiple uses which is like a studio, including a bathroom of shower, toilet, and living room.
A 3kw Solar system [13 panels] is on the shed. 10,000-gallon rainwater supply to the house and bore supplying the toilets and well-established natural bush style garden. Automatic watering system and turf valves to keep the yard green.
This delightful home is only minutes from the township of Millicent and in a school bus pick up zone.
Call Fiona and Melissa for your private inspection today.
GENERAL PROPERTY INFO
Property Type: Limestone exterior & iron roof
Zoning: Rural Neighbourhood
Council: Wattle Range Council
Year Built: 2010
Land Size: 1.26ha or 3.08 acres
Rates: $2059.35 per annum
Lot Frontage: 120.7m
Lot Depth: 94.6m (excluding length of the driveway)
Aspect front exposure: South
Water Supply: Rainwater and Bore supply
Services Connected: Gas bottles, NBN
Certificate of Title Volume 5982 Folio 522



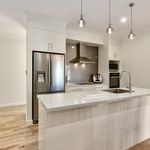
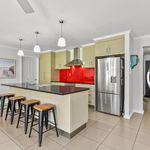
Your email address will not be published. Required fields are marked *