65 Plunkett Terrace, Millicent
LIVING ON THE EDGE OF TOWN
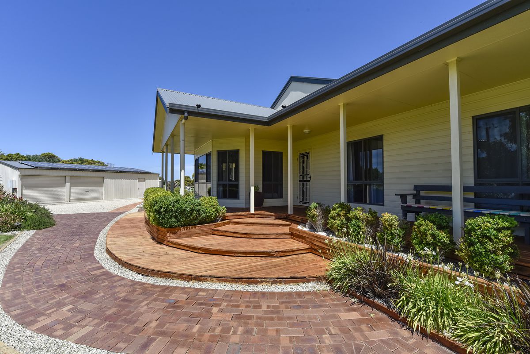
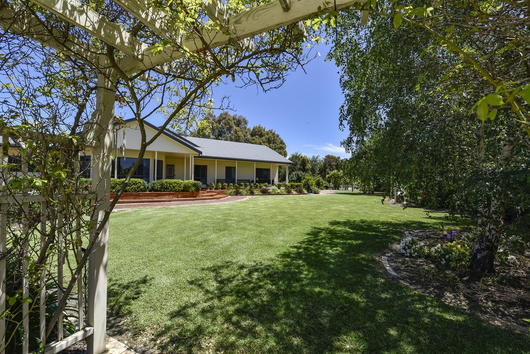
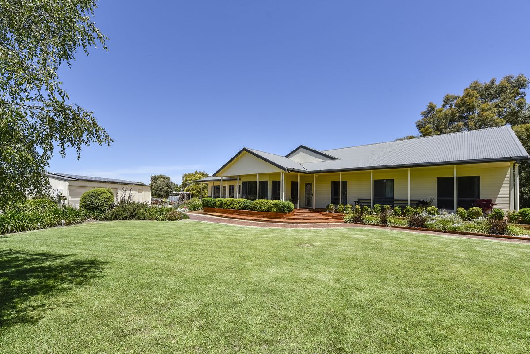
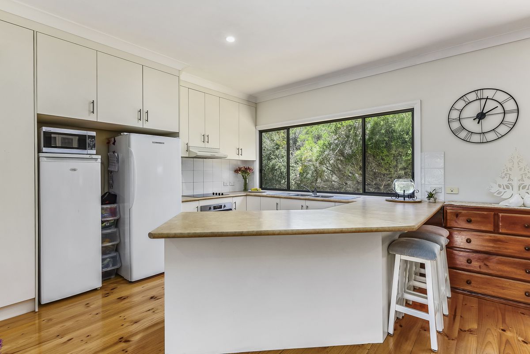
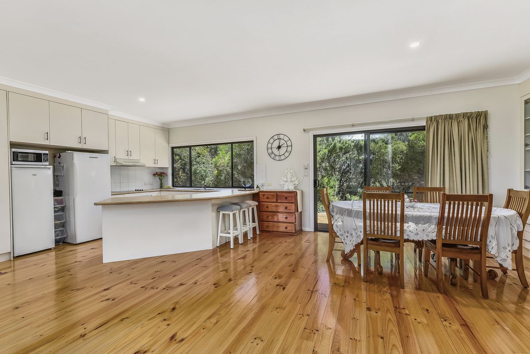
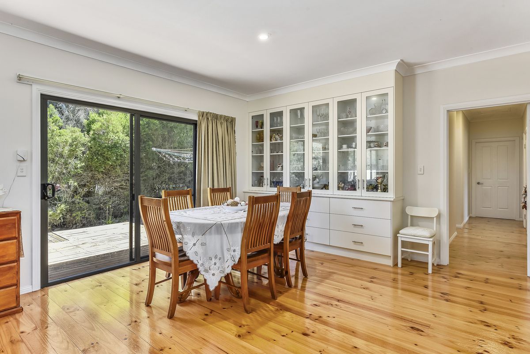
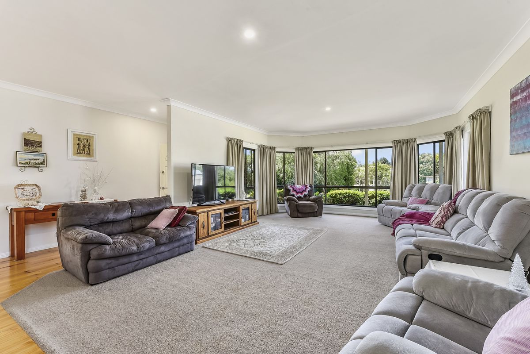
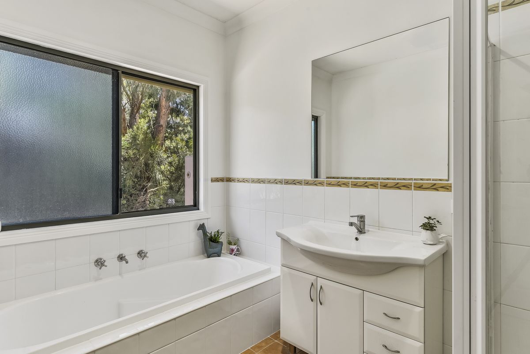
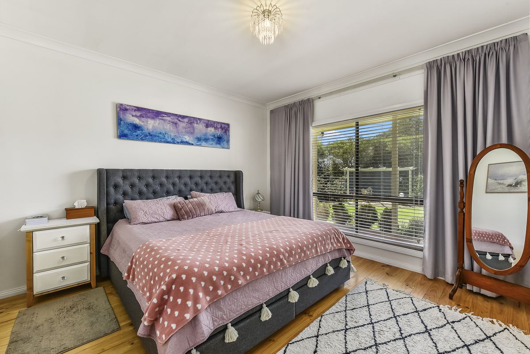
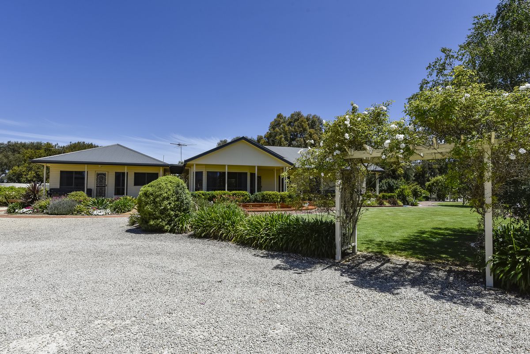
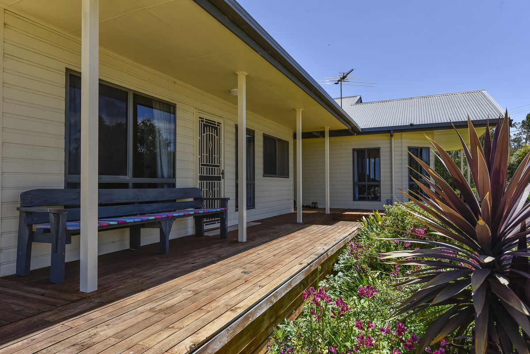
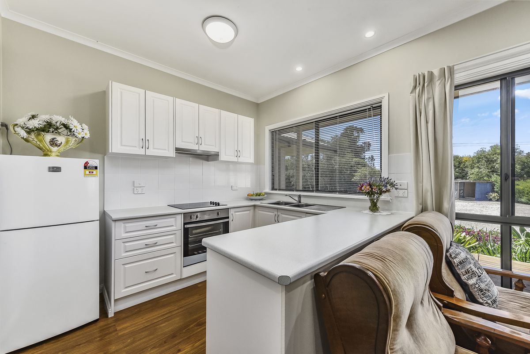
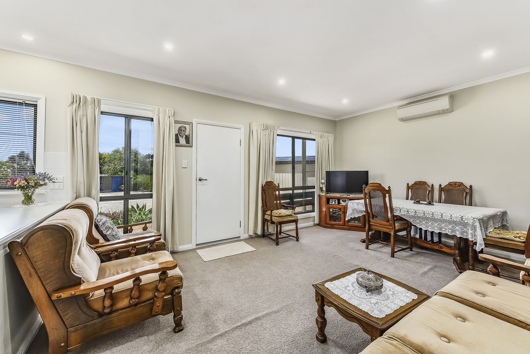
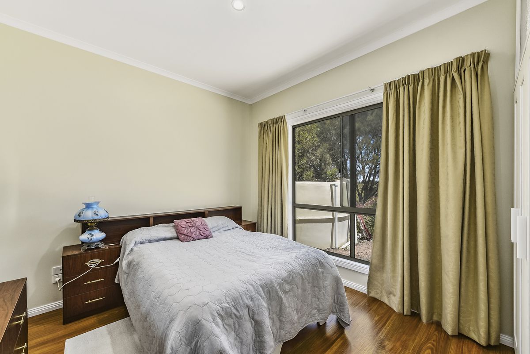
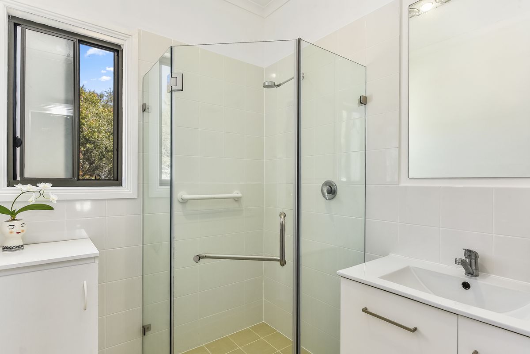
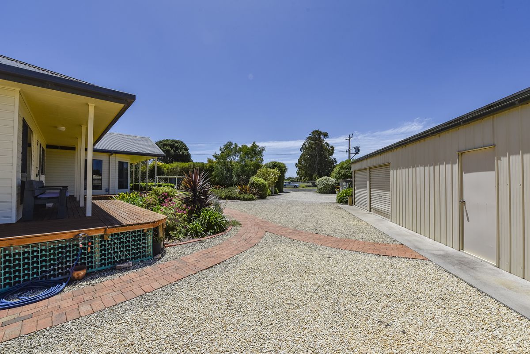
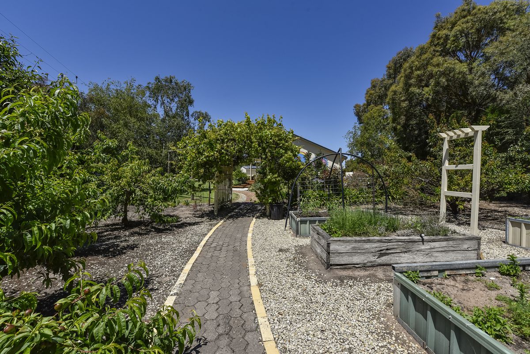
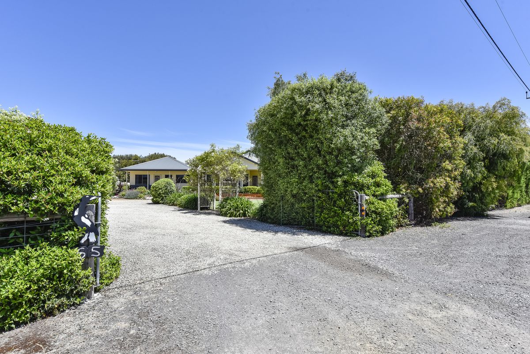
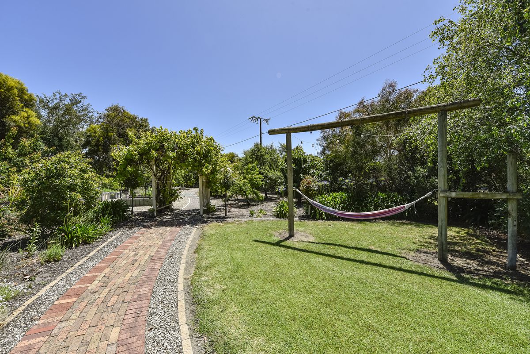
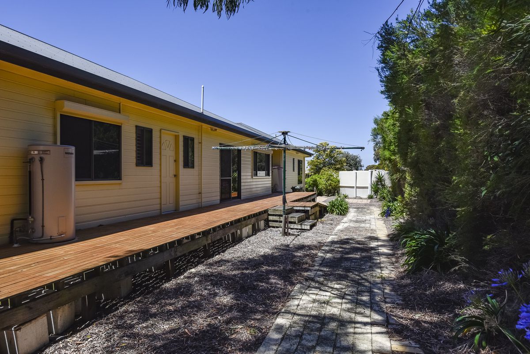
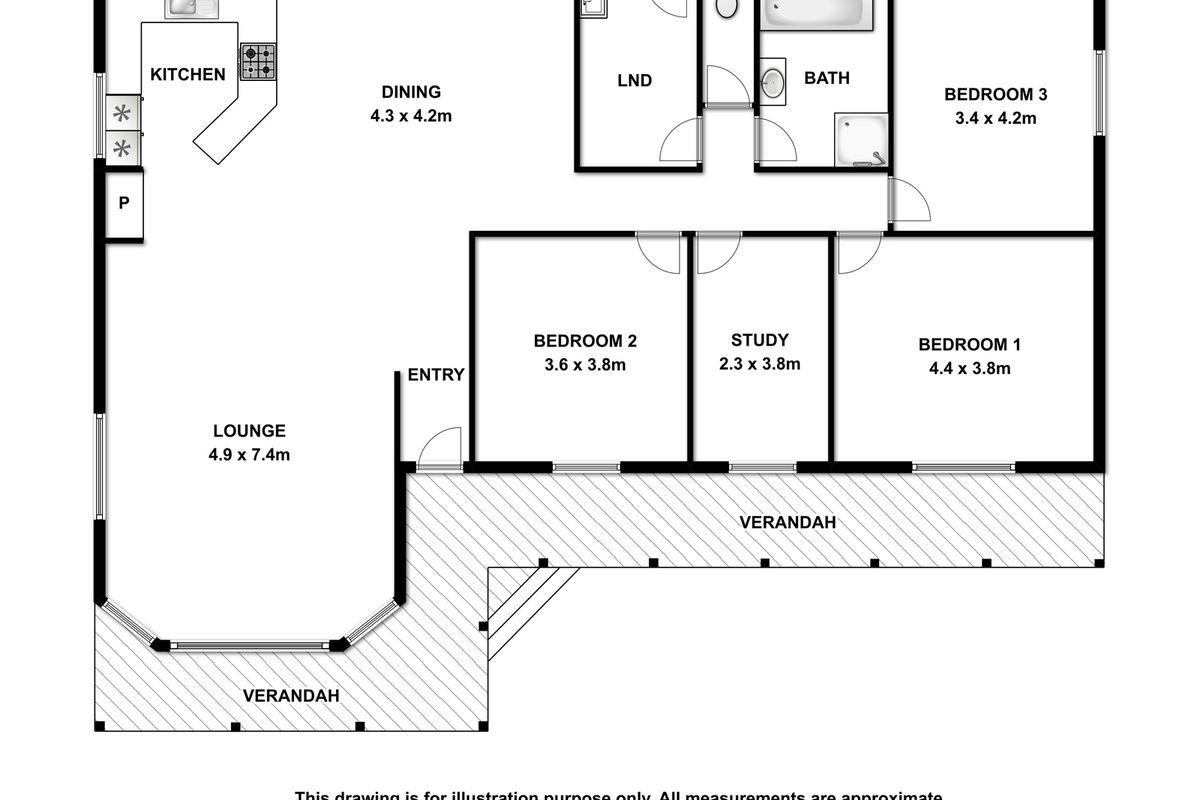
Description
This large property at 65 Plunkett Terrace ticks all the boxes for the growing family, a 4 bedroom house plus a separate 1 bedroom granny flat (ideal for the elderly person or teenager or just for guests), large areas outside to move around, beautiful gardens for parties and productive vegetable areas.
The moment you enter this property, you'll immediately begin to imagine yourself waking to the sounds of tweeting birds and feel the gentle flowing breezes through the many trees planted on the boundary, providing privacy and a feeling of seclusion.
Situated on 3/4 of an acre, you'll enjoy the feeling of being in the country, yet only a 5 minute drive to the centre of Millicent and a short walk to the major sporting facilities in McLaughlin Park (soccer/basketball/netball/football), as well as being a short 2 minute drive round the corner from the swimming lake.
Outside features include an expansive car park area (which can easily accommodate 3 or 4 cars, a boat, trailer and a caravan or two), a 12m x 7m colorbond garage (concreted and equipped with power and 5kw solar system), 3 x 5,000 gallon rainwater tanks for both houses (no town water available on the property, and professionally cleaned inside in January 2020), equipped bore to water the garden, paved BBQ and alfresco area, chook shed, Biocycle septic tank (annual fee of $300 for maintenance), raised vegetable gardens and 16 fruit trees.
The timber-framed Blue Lake home (built in 2006) has colorbond roof with tinted aluminium windows throughout and 2.7m ceilings. The large open plan area comprises carpeted lounge with air conditioning (new in July 2020 with 5 year warranty), kitchen with floor to ceiling cupboards (plus roller shutter), double sink and underbench oven, dining with floor to ceiling display cabinet. Three large bedrooms (2 with built-ins), plus 4th small bedroom or office/craft room or nursery, bathroom with separate bath and shower with roller shutters, separate toilet and large laundry.
The fully self-contained granny flat (built in 2014) is separated by a timber deck from the main house, with 2.7m ceilings, comprising open lounge/living/dining with air conditioning, one bedroom with built-ins, pantry cupboard, linen cupboard, bathroom, laundry and separate toilet.
GENERAL PROPERTY INFO
Property Type: Timber framed Weatherboard
Zoning: Neighbourhood
Council: Wattle Range Council
Year Built: 2006
Land Size: 2982m2
Rates: $1622.85
Lot Frontage: 90.3m
Lot Depth: 66.2m
Aspect front exposure: North
Water Supply: Rainwater and Bore
Certificate of Title Volume 5957 Folio 870



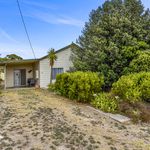
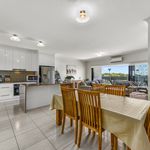
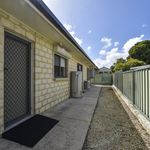
Your email address will not be published. Required fields are marked *