4 Ethel Street, Beachport
Entertain all the Family...
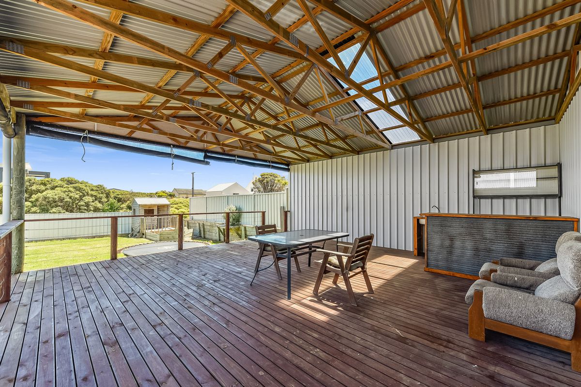
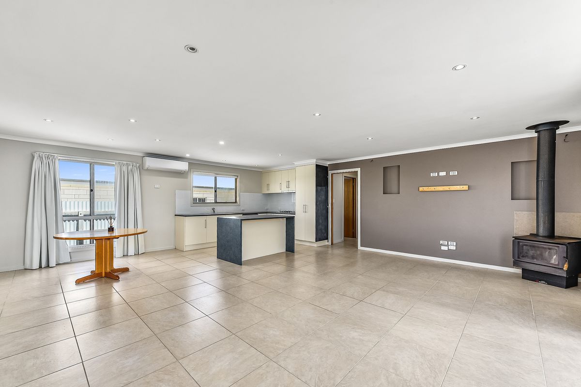
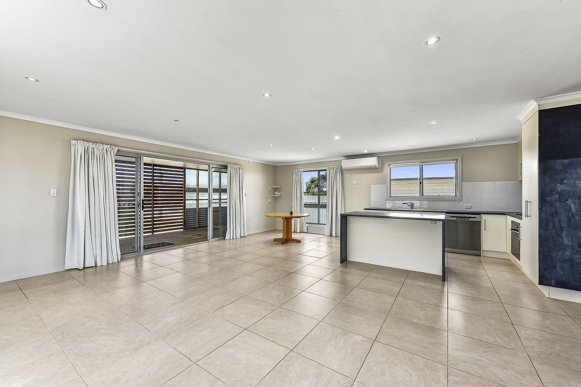
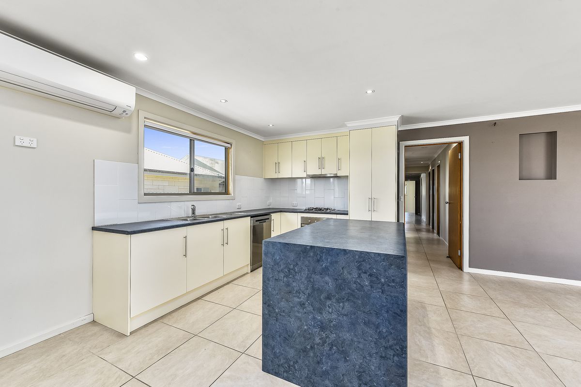
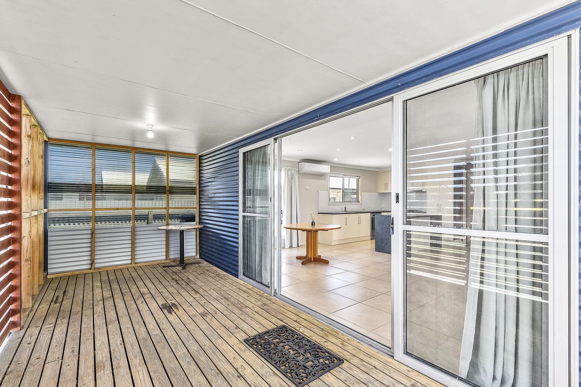
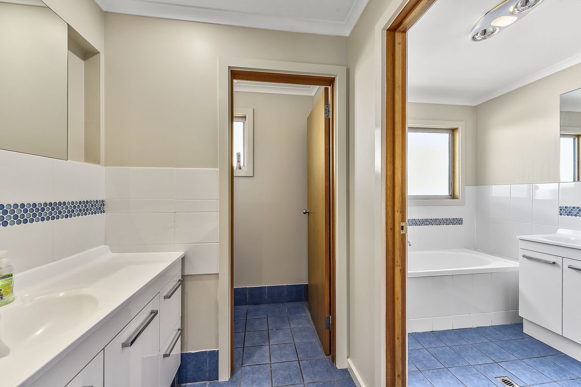
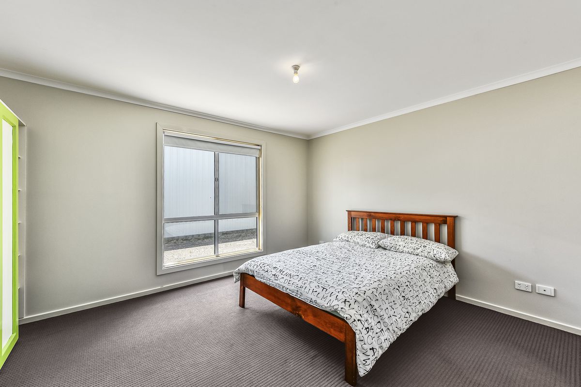
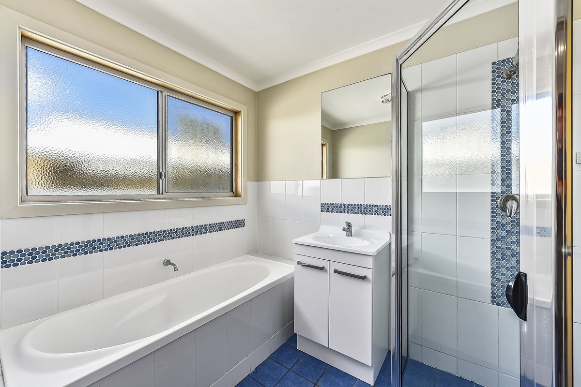
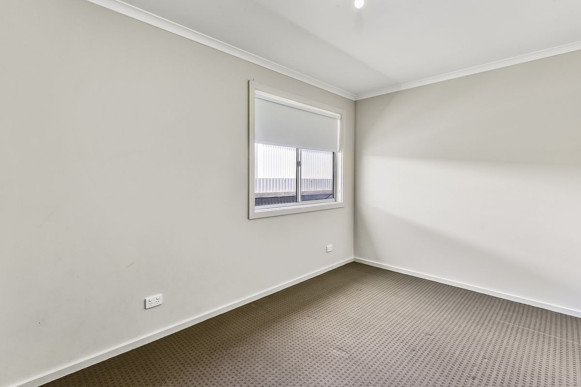
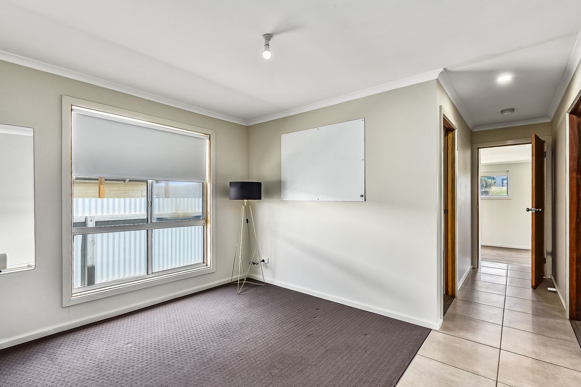
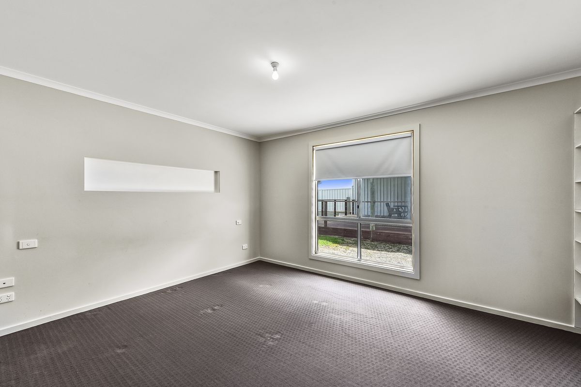
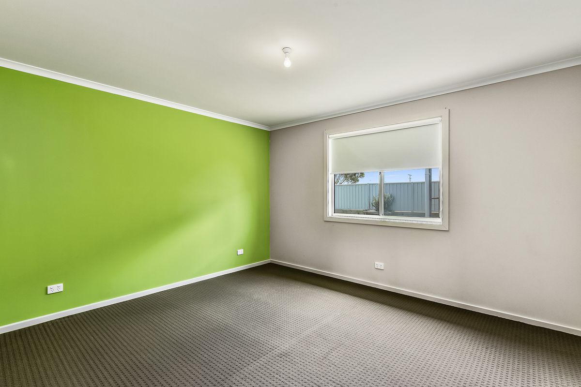
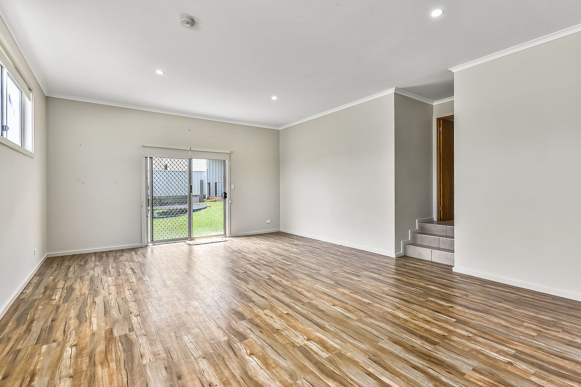
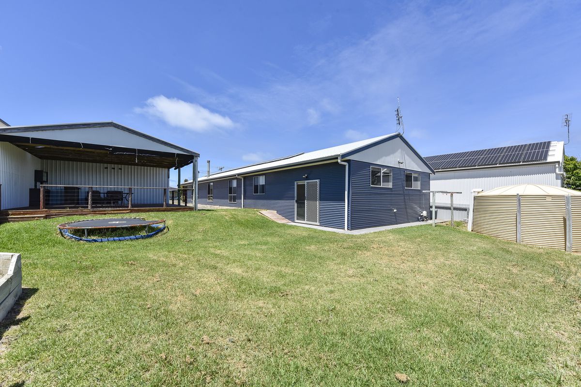
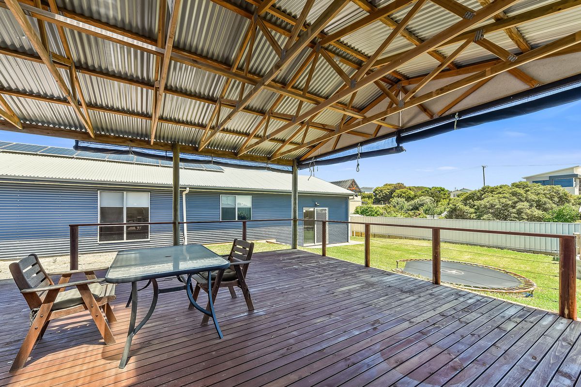
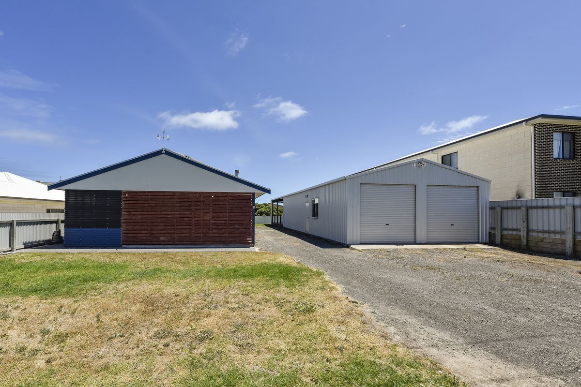
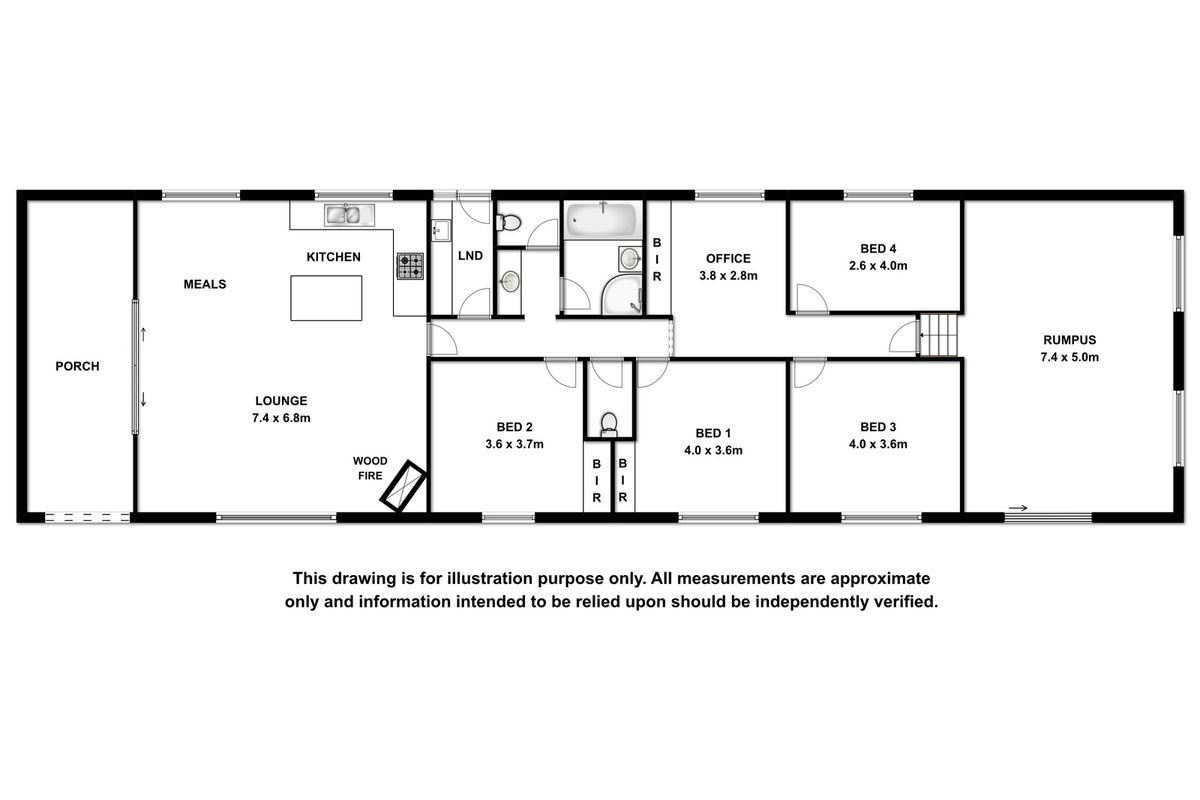
Description
Either live at the Coast or invest for the Prefect Weekender or Holiday Home.
Front privacy timber screens along the porch and sliding door opening into the kitchen, dining and lounge.
Suitable for those the love to entertain with easy care tiles and open plan floor space comprising 4 bedroom home and 2 living room areas.
Well equipped kitchen with Island bench, Gas H/P's, Electric Underbench oven, Pantry, double sink and dishwasher.
Split System air conditioner and corner Slow combustion fire and a place for that massive TV.
Leading off the hallway is 4 bedrooms with carpet and 3 have built-ins.
Open office area with built-in storage.
Practical 3 way bathroom suiting the busy family with 2nd toilet and 2 vanities.
At the end of the hall is a step down to the 2nd games or family room with easy care vinyl planks and sliding door outside.
Everyone will want to be your friend to pop around out the back and enjoy the private outdoor undercover decked Pergola which has a sink and bar.
For the serious boaters or caravanner's the shed will appeal with double door entrance and enough room to park 4 cars, with workshop area, plus a loft for storage.
Through access to drive in the middle to the back yard.
Rain water plumbed to house, Town supply and connected to WRC waste management scheme.
Solar panels connected.
GENERAL PROPERTY INFO
Property Type: Colourbond cladding
Zoning: Neighbourhood
Council: Wattle Range Council
Year Built: 2009
Land Size: 809m2
Rates: $2730.00 per annum
Lot Frontage: 20.5m
Lot Depth: 39.9m
Aspect front exposure: South East
Water Supply: Rain and town supply
Services Connected: WRC Waste managment scheme, Solar panels
Certificate of Title Volume 5320 Folio 159



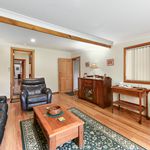
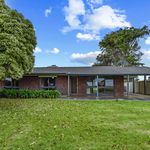
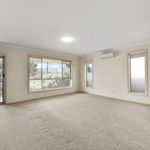
Your email address will not be published. Required fields are marked *