152 Mount Gambier Road, Millicent
RENOVATORS DREAM
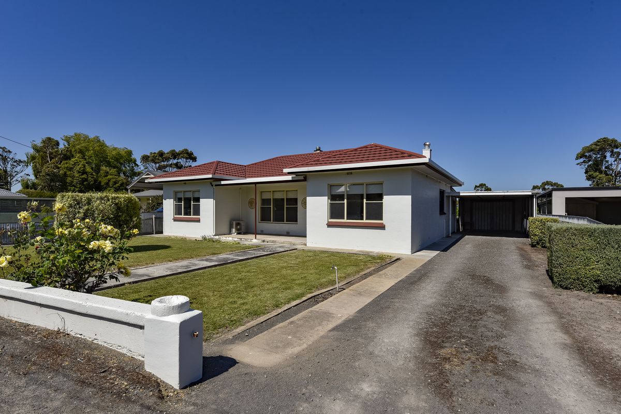
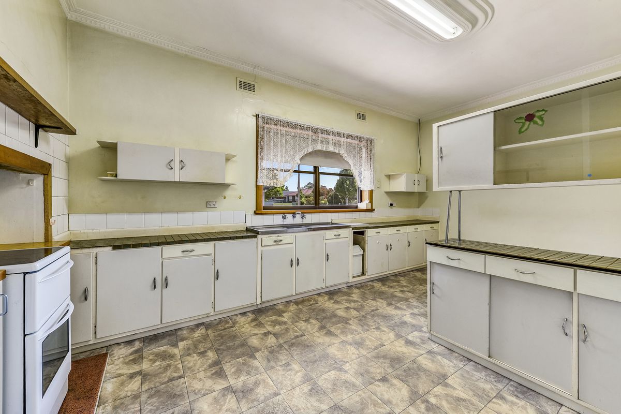
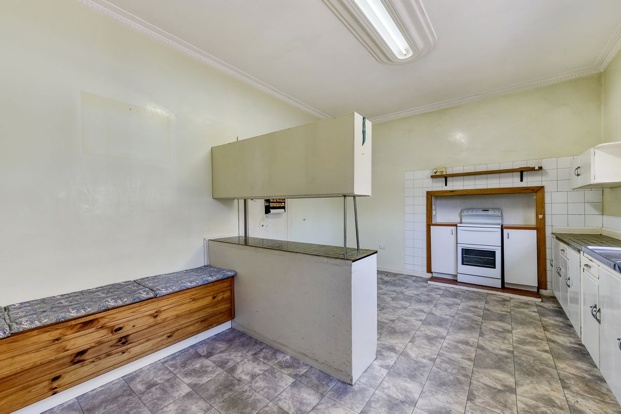
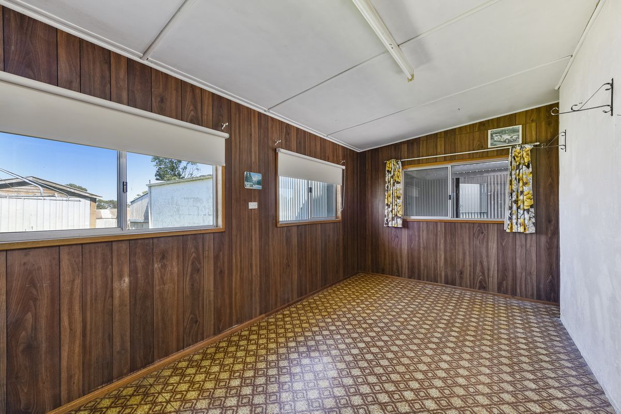
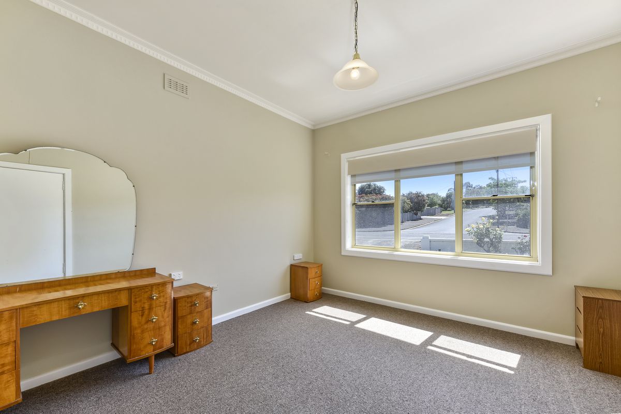
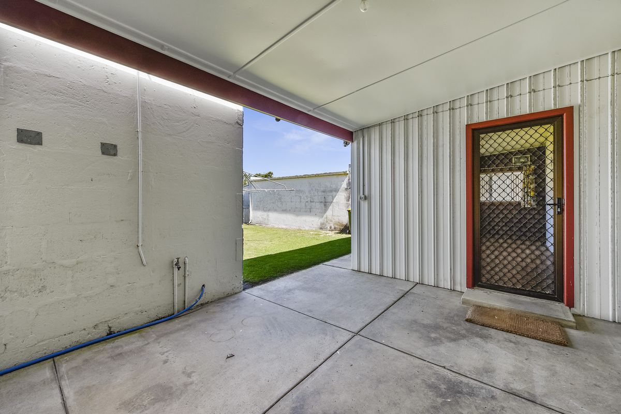
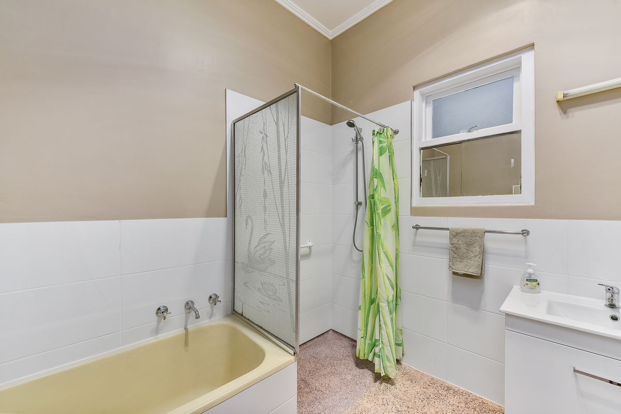
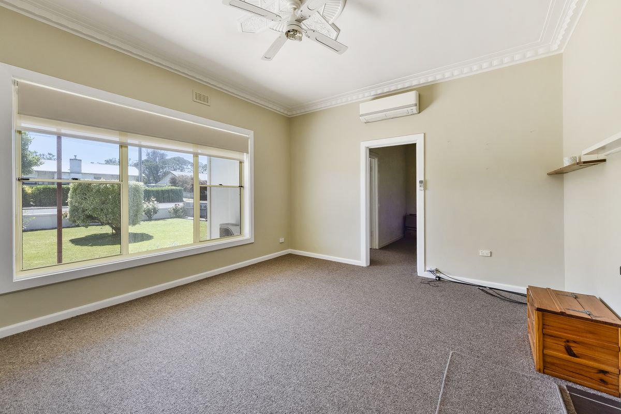
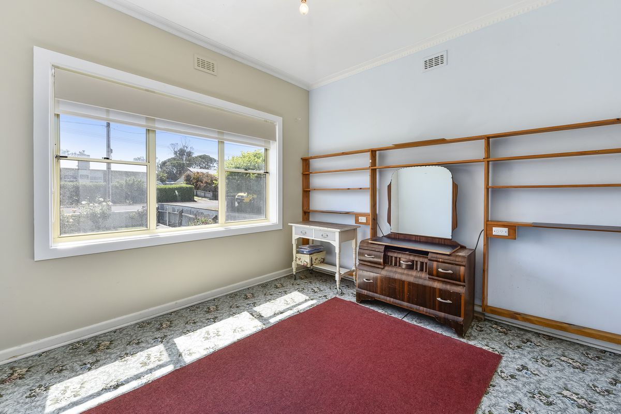
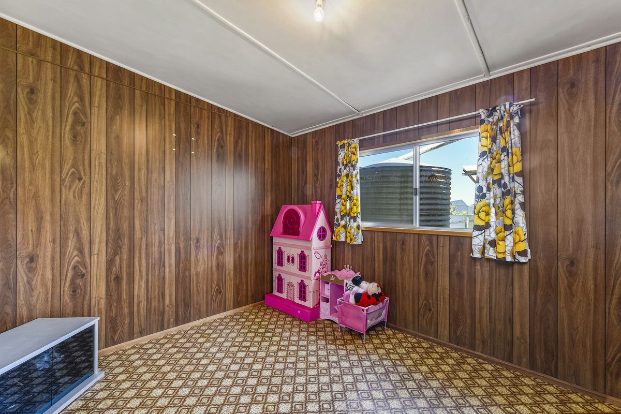
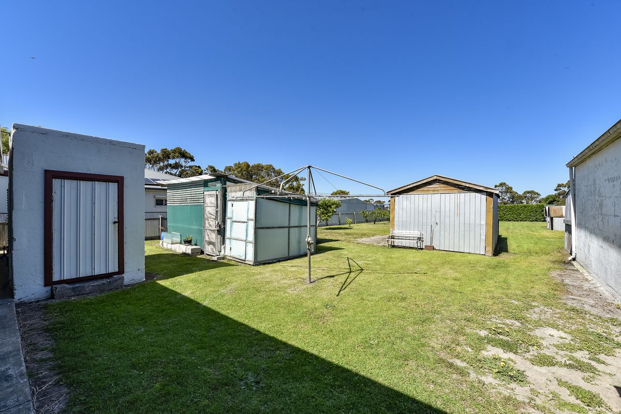
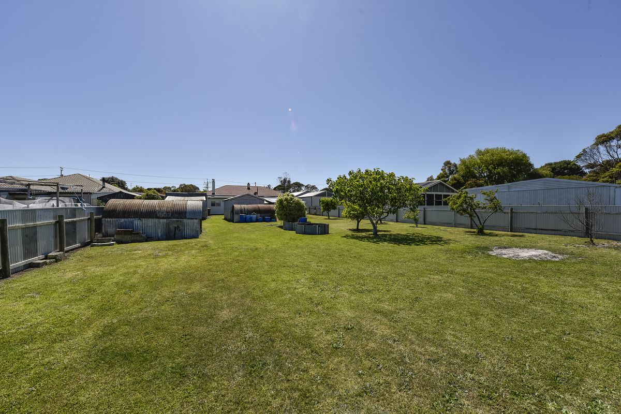
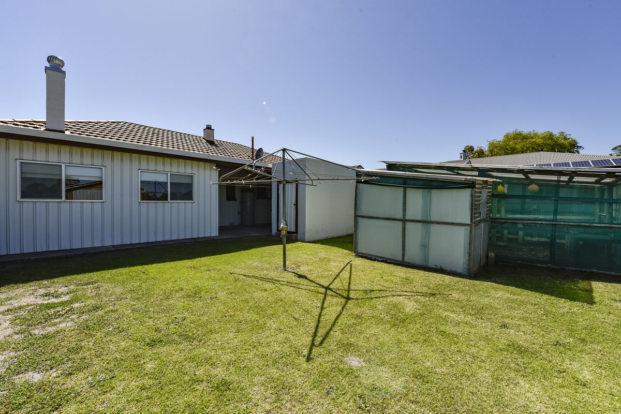
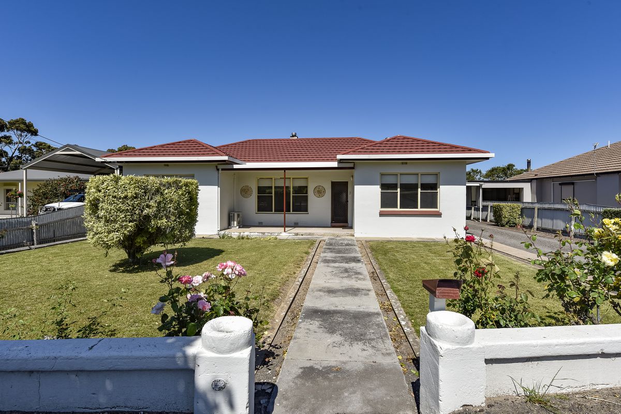
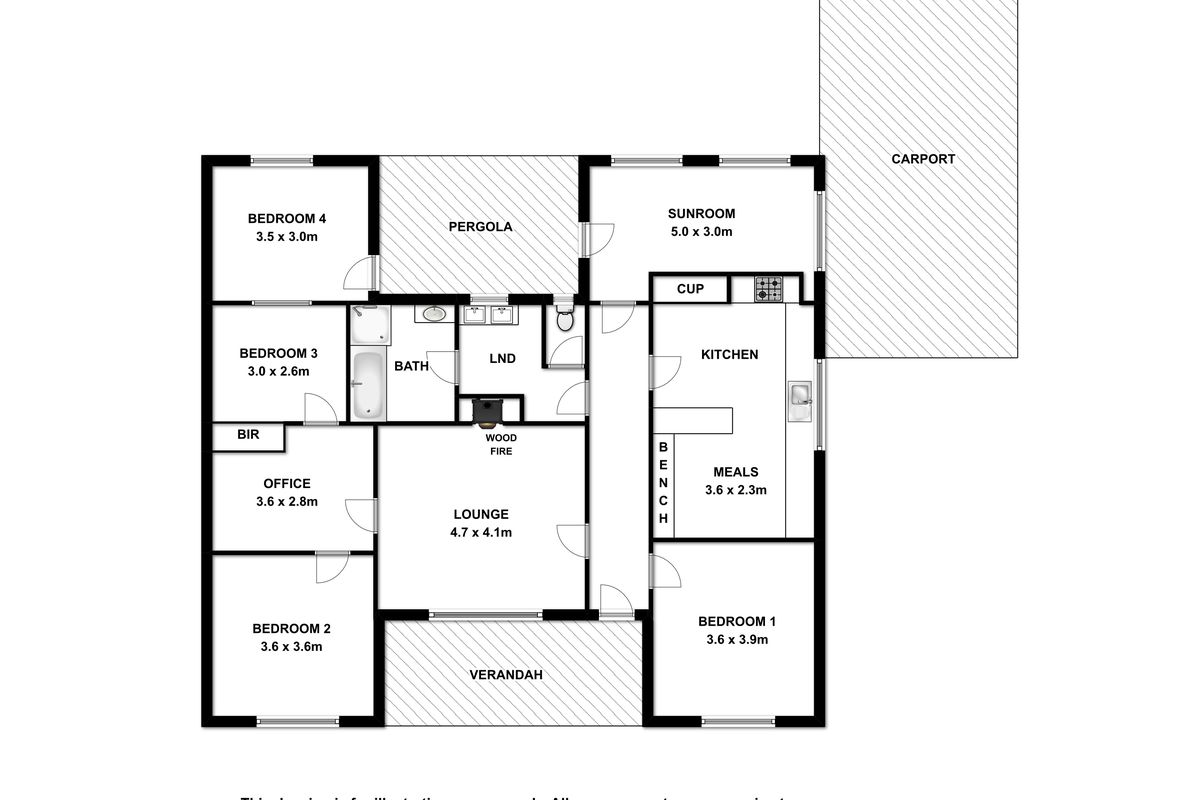
Description
Solid Limestone family home with so much potential. Be greeted with a spacious carpeted hallway and generous sized main rooms. Well suited to the large family on a massive 1339m2 allotment with rear access.
The lounge room provides a Reserve cycle air conditioner, Combustion fire, ceiling fan and ornate cornices that surround the room. Freshly painted with Day/night blinds
Main bedroom is located at the front of the house, carpeted with day night blinds. Bedroom 2 and 3 are separated by a small open office or TV room space. Great for kids’ zone with built in cupboard. Bedroom 4 are located towards the back of the house off the pergola.
Spacious open plan kitchen, it shows the large space and potential that this property has, with an electric oven, single sink, ample bench, and cupboard space.
The bathroom provides a separate large bath and shower and vanity unit.
The laundry is situated right next to the bathroom. Toilet located next to the bathroom with the laundry.
Rear Sunroom/ Mudroom is another handy space with cupboards, with potential to be another separate room it desired.
As you move towards the back of the house you will walk out to a pergola and then onto the large spacious backyard that is full of beautiful fruit trees.
The yard also offers many domed galv. iron shelters or woodshed options, plus a green house. You will love the deep block to utilize for veggie garden, orchard and friendly intown animals.
Rear access off Bolton oval which makes greater use of the backyard space for wood delivery to sheds.
Perfect home if you’re looking for space. Call Fiona and Melissa to book your inspection.
GENERAL PROPERTY INFO
Property Type: Limestone and Tile roof
Zoning: Neighbourhood
Council: Wattle Range Council
Year Built: 1964/65
Land Size: 1339 m2
Rates: $1124.25
Lot Frontage: 20.6m
Lot Depth: 66.8m
Aspect front exposure: Northeast
Water Supply: Rain & Town supply
Certificate of Title Volume 5642 Folio 654



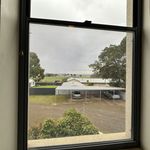
Your email address will not be published. Required fields are marked *