47 Adelaide Road, Millicent
BETTER GET OUT THE POKER FACE !
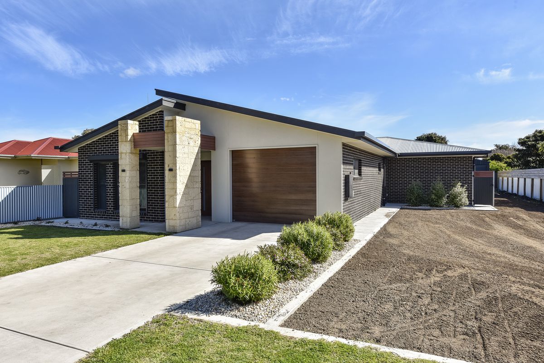
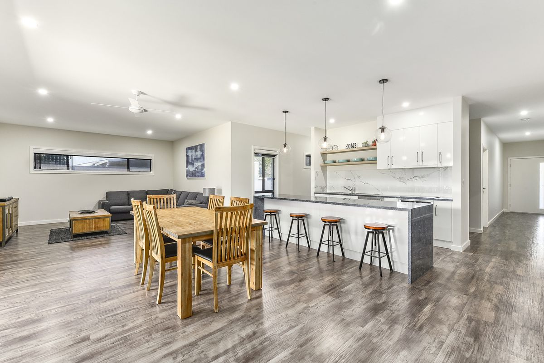
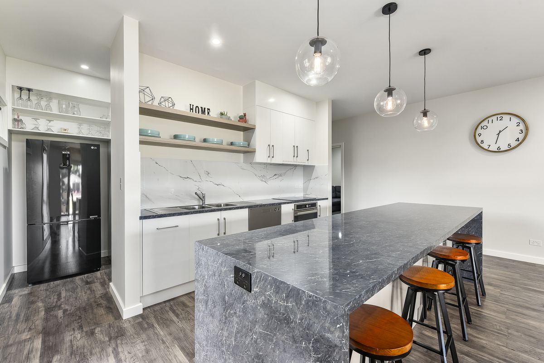
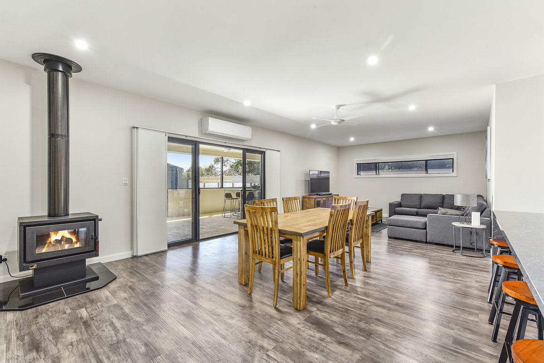
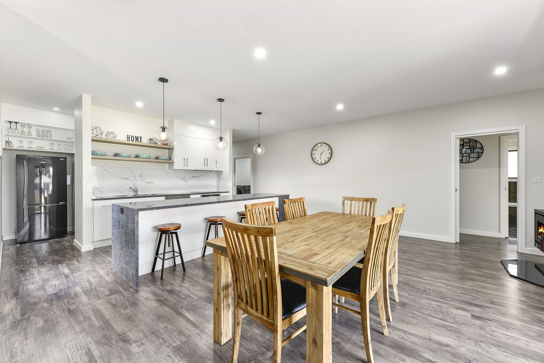
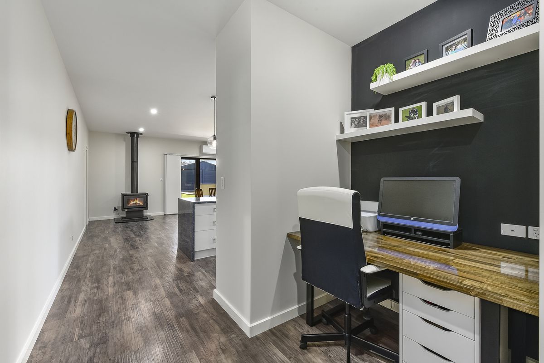
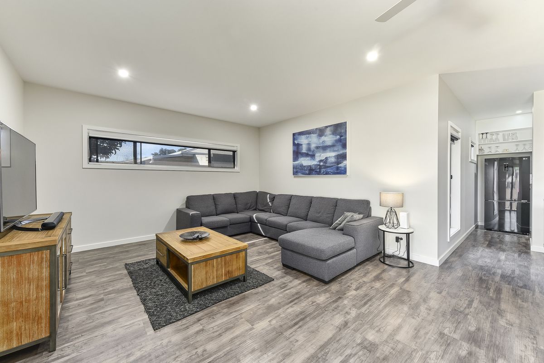
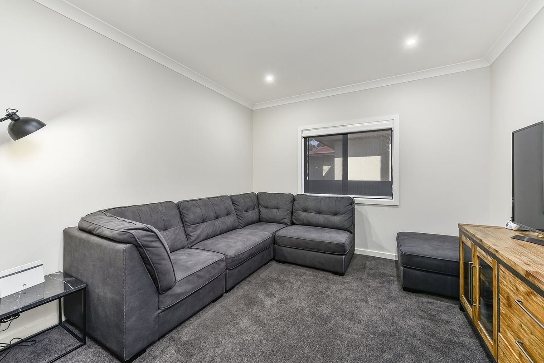
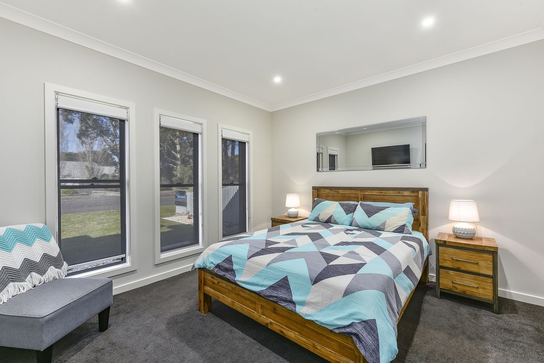
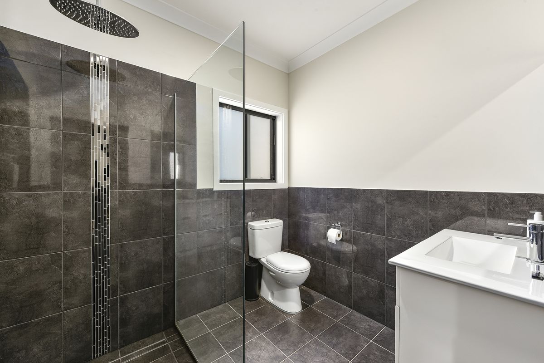
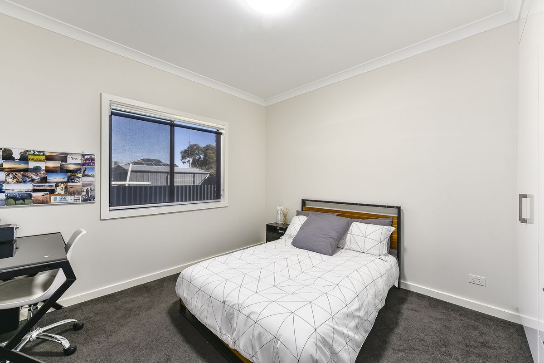
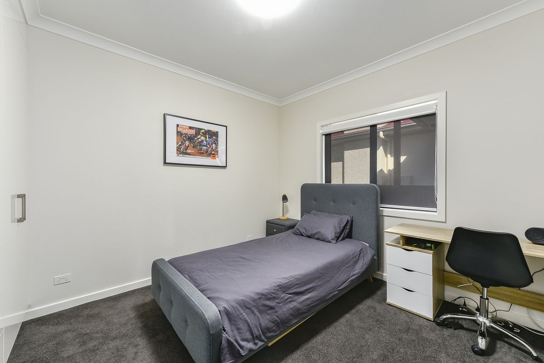
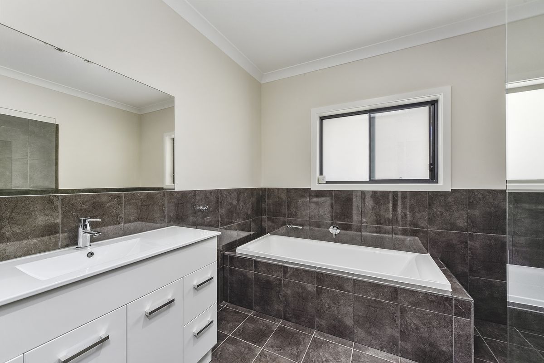
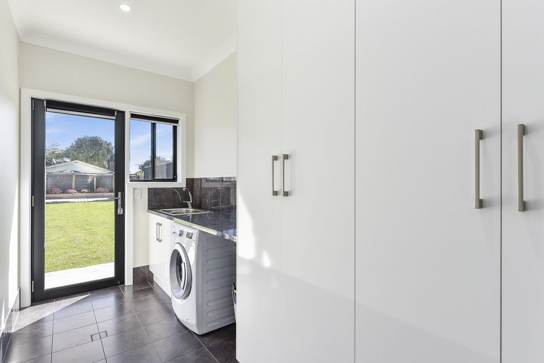
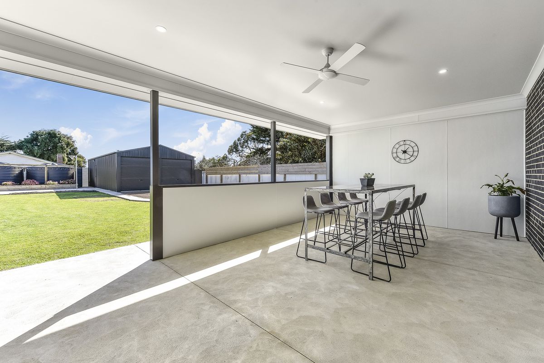
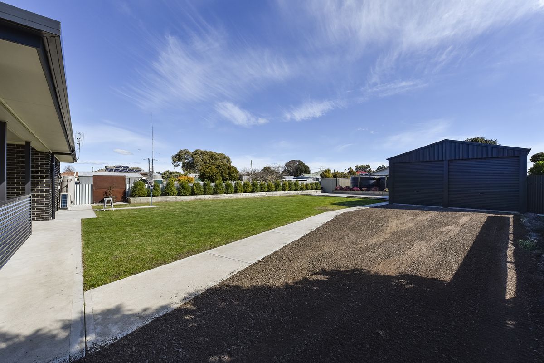
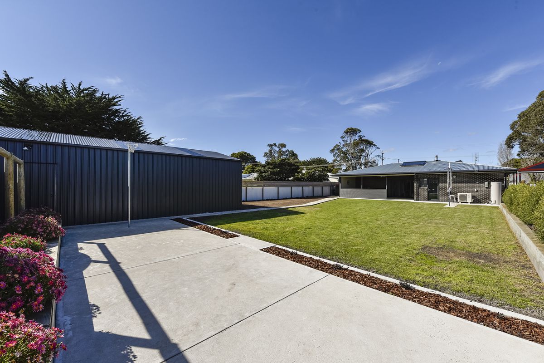
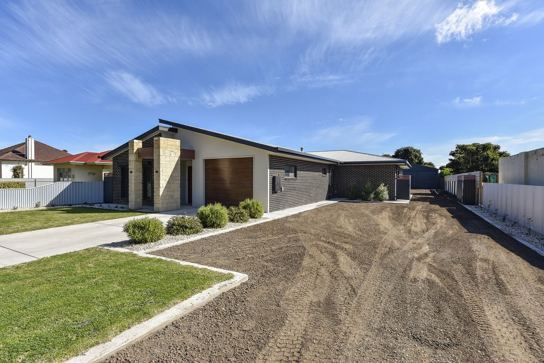
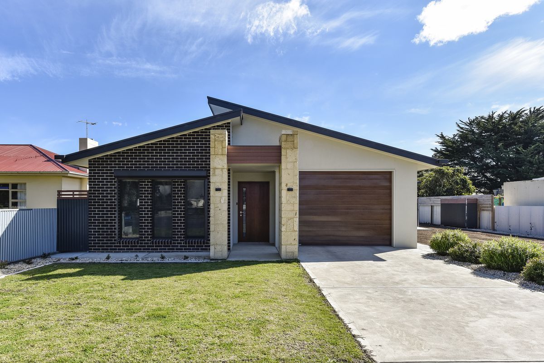
Description
Here is the one you have been waiting for. Take the worry out of building as this is pretty much a brand-new home and only fully completed early this year.
Combined timber, brick, and stone portico front entrance with low maintenance front yard. Wide spacious hallway with vinyl plank flooring with a small office alcove and built in desk.
Main Bedroom with walk through robe and ensuite which has a stylish shower, vanity, and toilet. Exterior roller shutter fitted for total noise and light block out.
The two other bedrooms are mirror images or each other off a small hallway with built-ins and the main bathroom is right between with a shower, deep bath, vanity, and adjacent separate toilet.
4.5-metre-long laundry will be a dream to wash in with lots of built-ins and direct outside access. Sliding door theatre or TV room opening into an amazing spacious living and family room area all based around the open kitchen with waterfall island bench, dishwasher, double sink, electric under bench oven & hotplates. Walk around butler pantry with fridge neatly stowed away keeping the workspace and bench tops tidy. Large split system air conditioner and slow combustion installed. The home captures sun along the side and rear in the afternoon. Day/Night blinds on almost all windows and ceiling fan in some rooms.
Slide open the double doors and let the outside come in. The pergola will be used 12 months of the year for sure. Overlooking the backyard and massive shed with gravel driveway and double roller door colorbond shed of 6m x 12m and high clearance of approx. 2.7m. Mezzanine loft and a bar fit out to impress any bloke.
2x 5000-gallon rainwater tanks which are pumped to the home plus the ability to switch to town supply. Small garden shed and neat concrete paving with wide pad and framed garden. Rear gate access and high fences make the yard quite private. Solar Hot water heat tubes combined with an electric hot water system. The solar energy heat tubes convert solar heat into usable heat for your hot water.
This property will attract immediate interest so call to book your inspection today with Fiona Telfer and Melissa Walker.
GENERAL PROPERTY INFO
Property Type: Brick, stone, bluebeard cladding and colorbond roof
Zoning: Neighbourhood
Council: Wattle Range Council
Year Built: 2018
Land Size:1117 m2
Rates: $1722.40
Lot Frontage: 20.7m
Lot Depth: 56.1m
Aspect front exposure: East
Water Supply: Rainwater and town supply
Services Connected: Solar hot water heat tubes combined with an electric hot water system
Certificate of Title Volume 5580 Folio 571



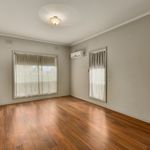
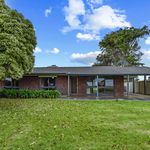
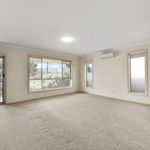
Your email address will not be published. Required fields are marked *