12 Mowbray Street, Millicent
Generous Family Home Near to Park
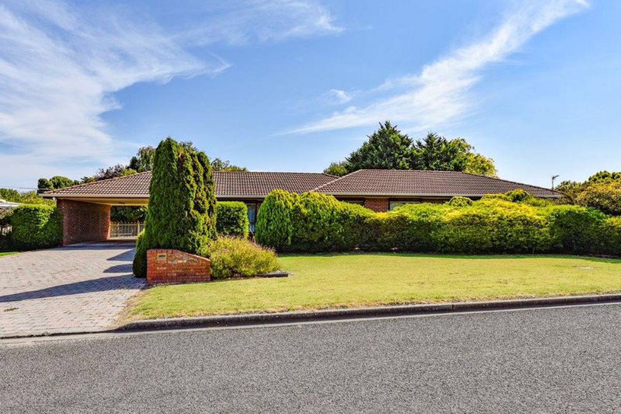
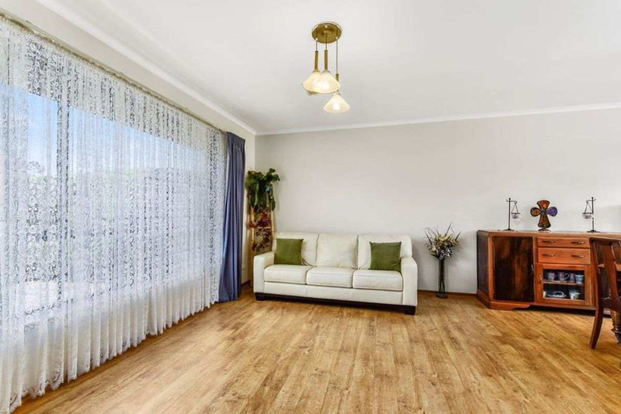
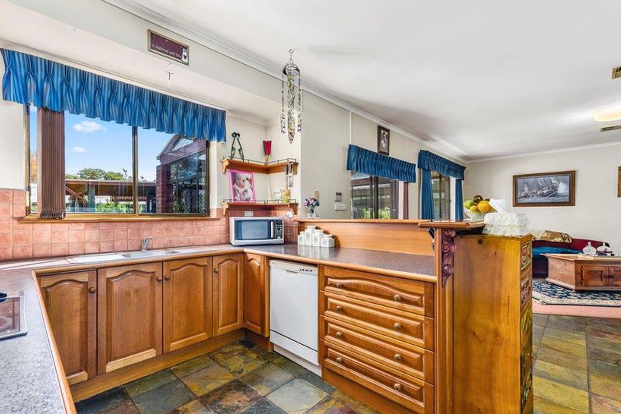
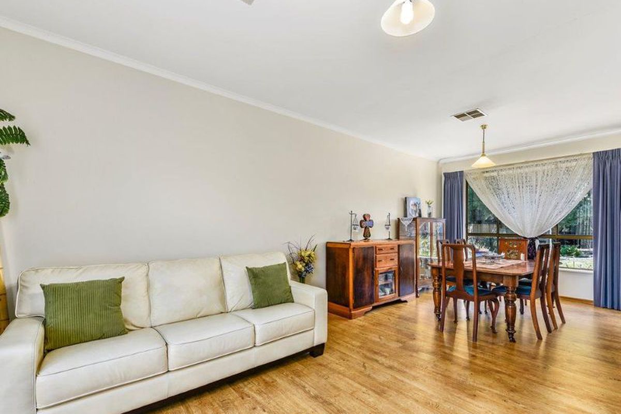
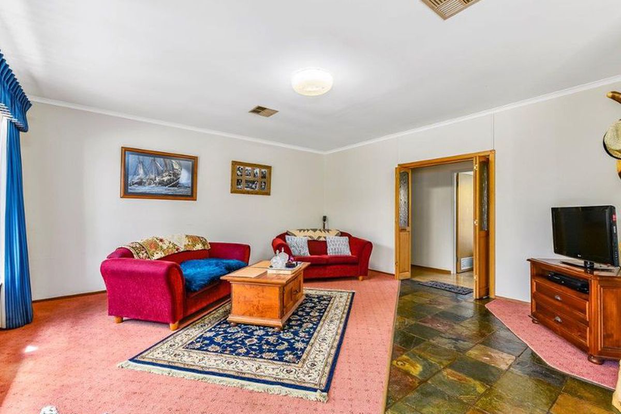
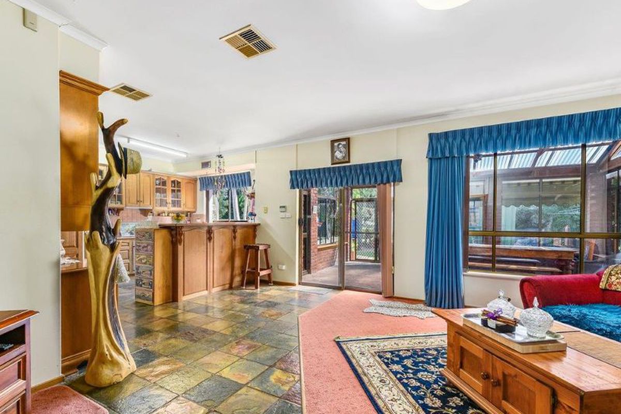
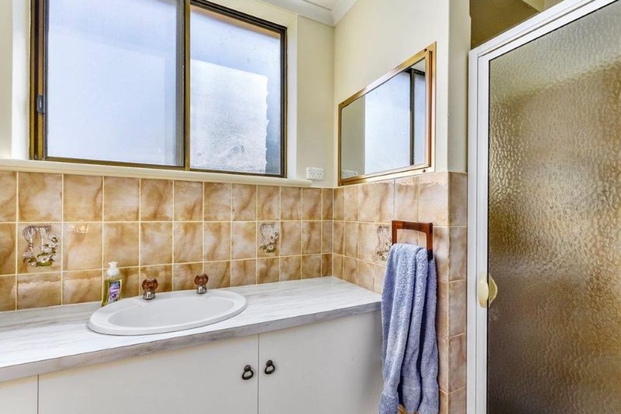
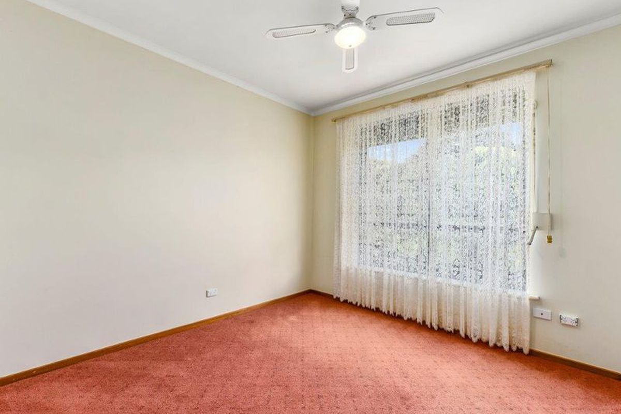
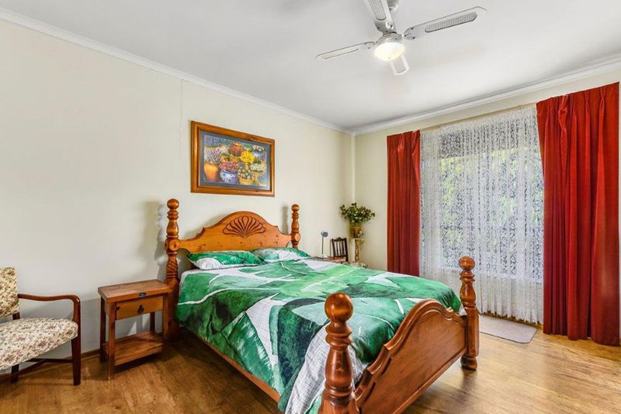
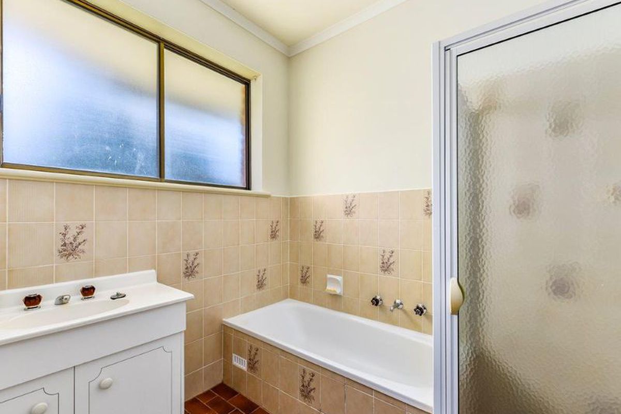
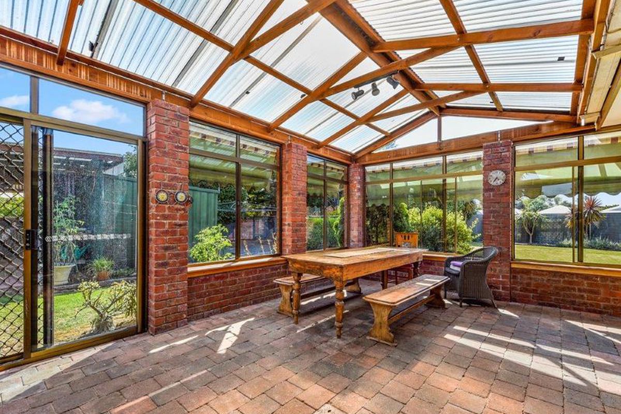
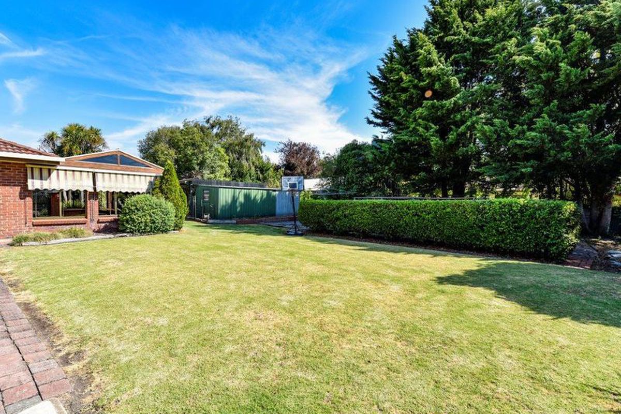
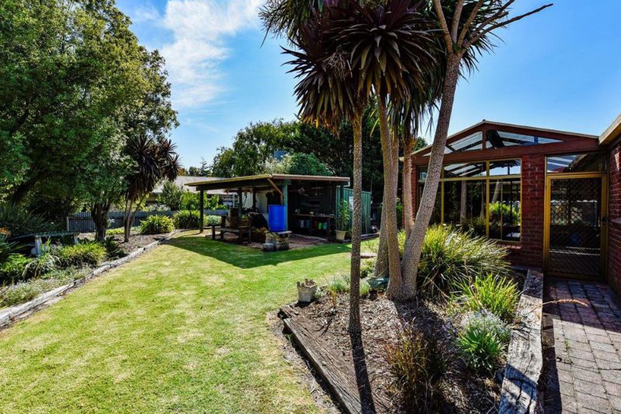
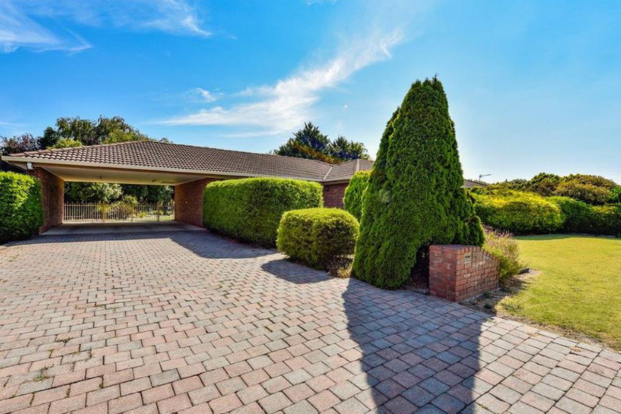
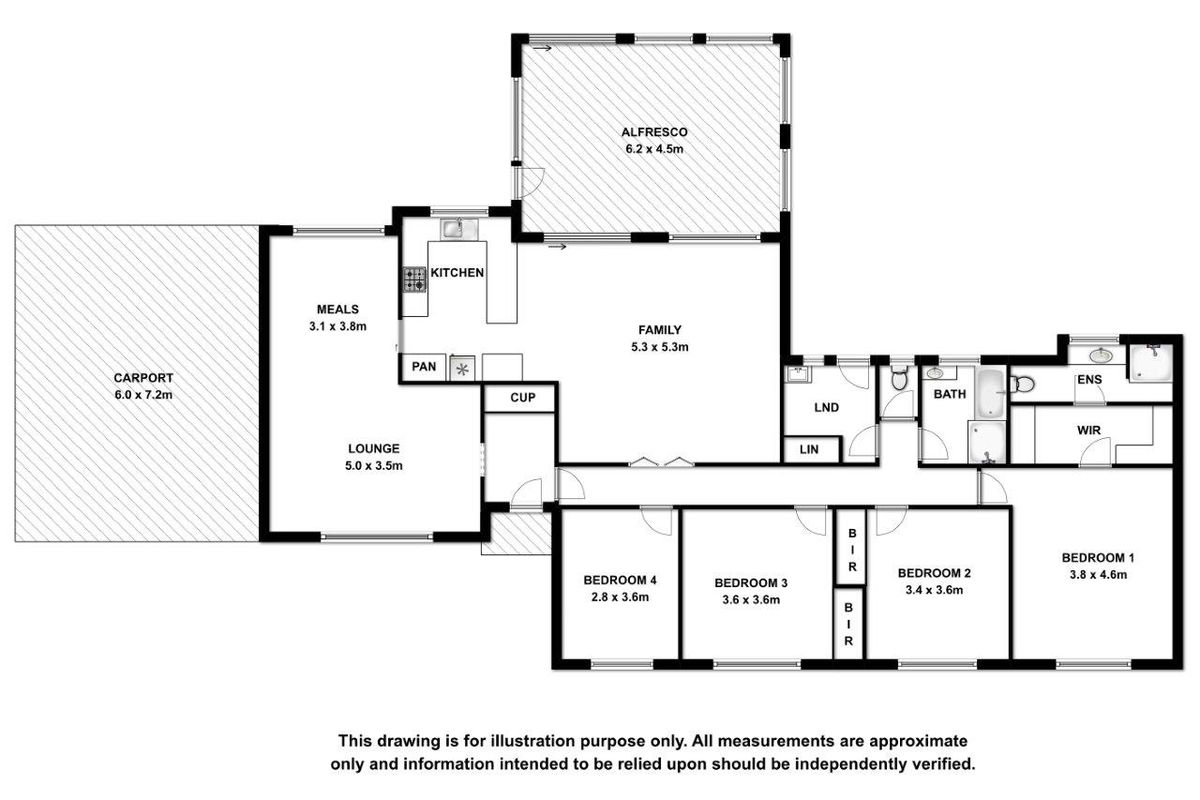
Description
Solid brick home in an ideal residential location opposite a park, very private with high established shrubs and conifer hedge plants.
Massive double allotment size of 1549m2 with rear yard access with side gates.
Floating timber boards flowing throughout the main living area, hallway and into the main bedroom.
Two living areas with main family carpeted and open to the kitchen. Sliding door out to an inviting indoor/outdoor entertaining alfresco room which we be an amazing advantage to use all year round. Have on good authority that it is unreal in the winter to side out there. Open the windows in the summer for cool breeze. Exterior roller shutters installed along front windows.
Ducted Reverse cycle throughout the home.
Slate tiled floor in the Tasmanian Oak kitchen with dishwasher, pantry, electric oven and H/P's, plus a pantry, plus a Breakfast bar.
Main bedroom has a walk-through robe in ensuite with shower, vanity and toilet.
Main bathroom has bath, shower, vanity and adjacent separate toilet. directly opposite bedrooms two and three which both have built-ins and ceiling fan
Fourth bedroom is smaller and works well as the office or study as well.
Paved driveway and spacious double carport.
12,000 gallons or rainwater throughout the house plus bore & pump to service the garden.
Ideal area for running chooks or dog run, woodshed and 2 GI sheds
Open undercover area next to the workshop off the pergola area
GENERAL PROPERTY INFO
Property Type: House
Zoning: Residential
Council: Wattle Range council
Year Built: 1985
Land Size: 1548m2
Rates: $1,515.20
Lot Frontage: 340.4m
Lot Depth: 40.2m
Aspect front exposure: East
Water Supply: Town & rainwater
Services Connected: Water and Sewer
Title to Land: CT 5352/799
Book your private inspection with Fiona or Melissa



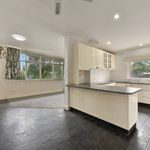
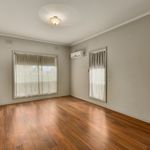
Your email address will not be published. Required fields are marked *