34 Harrington Street, Millicent
AS NEW LUXURY HOME.
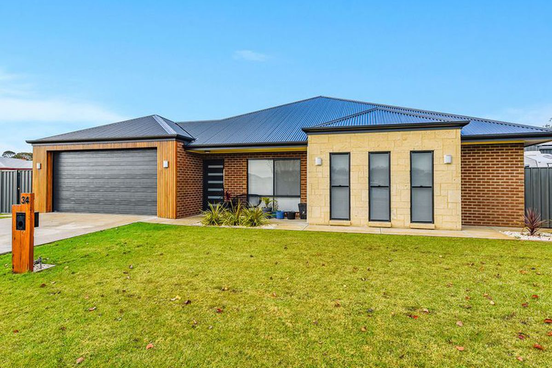
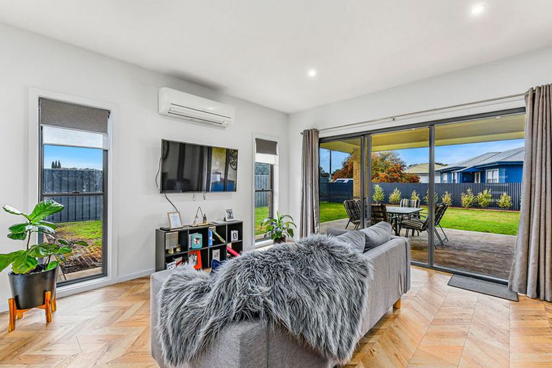
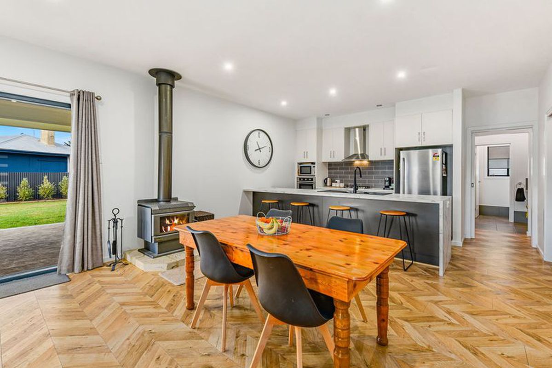
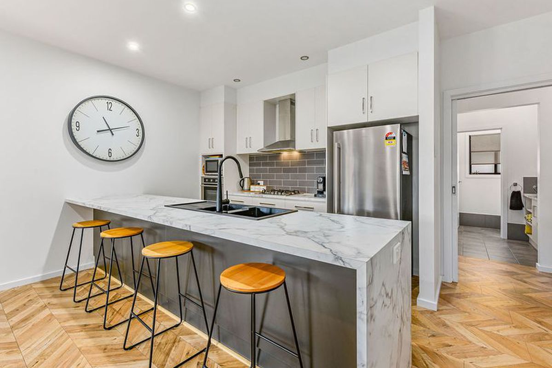
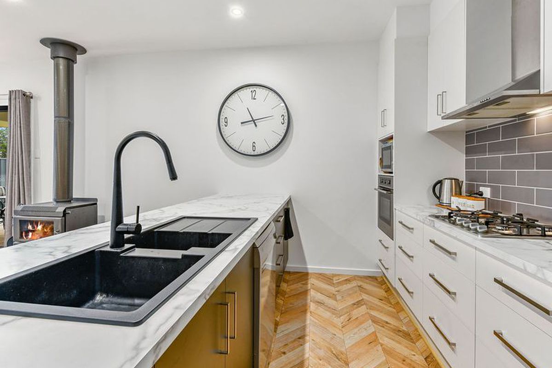
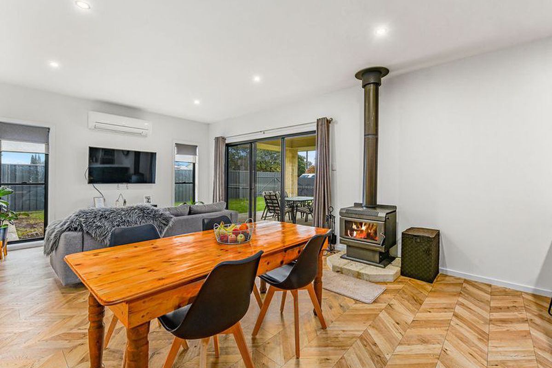
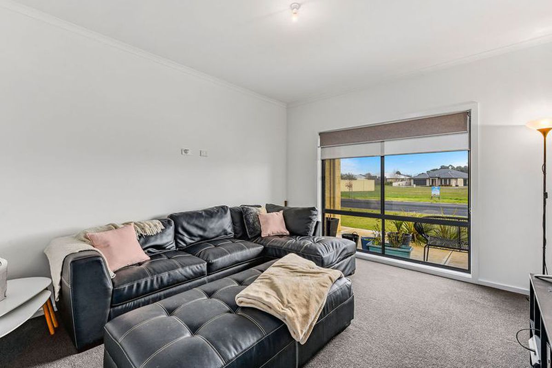
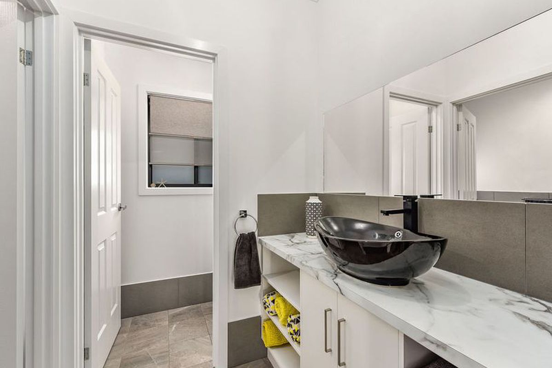
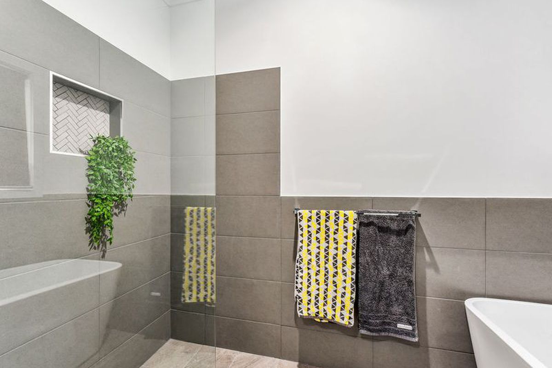
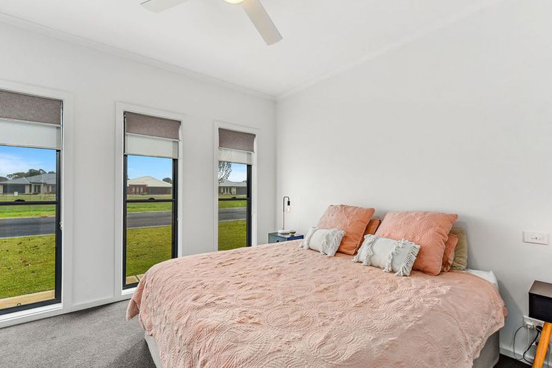
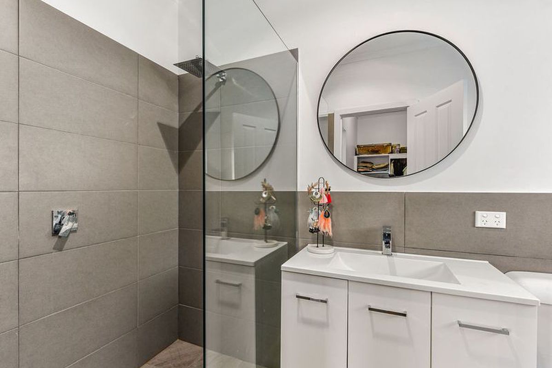
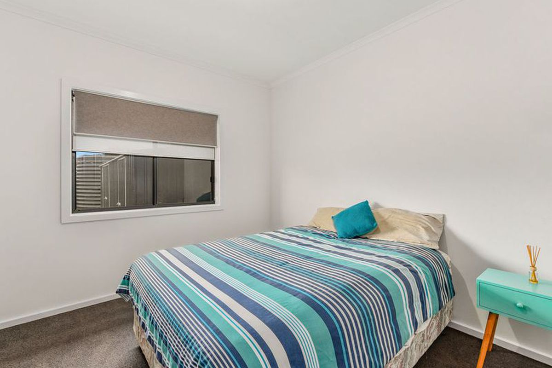
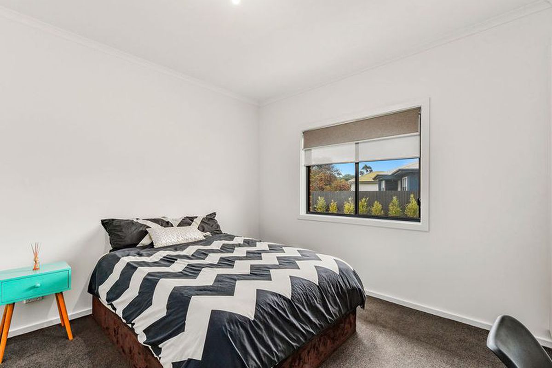
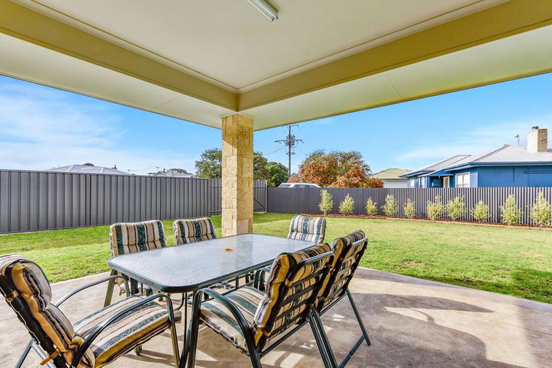
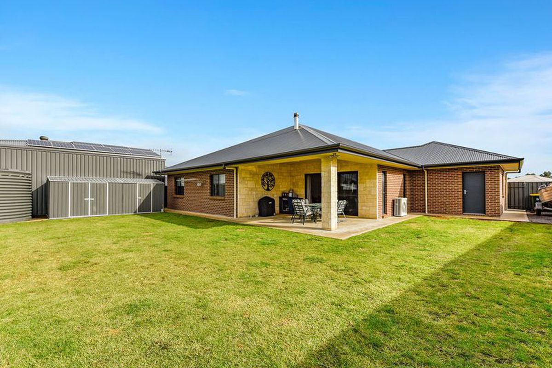
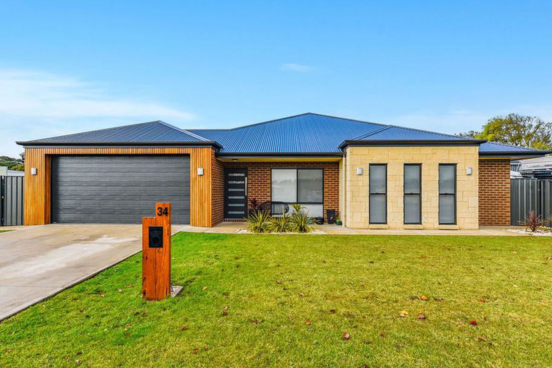
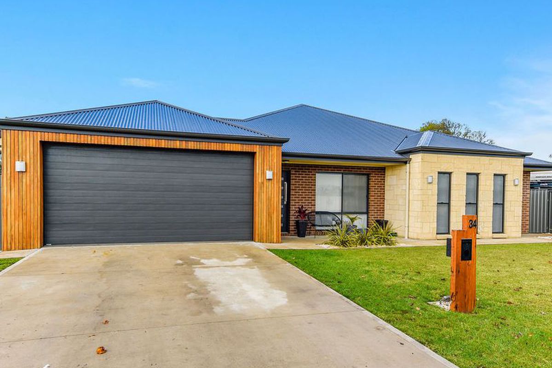
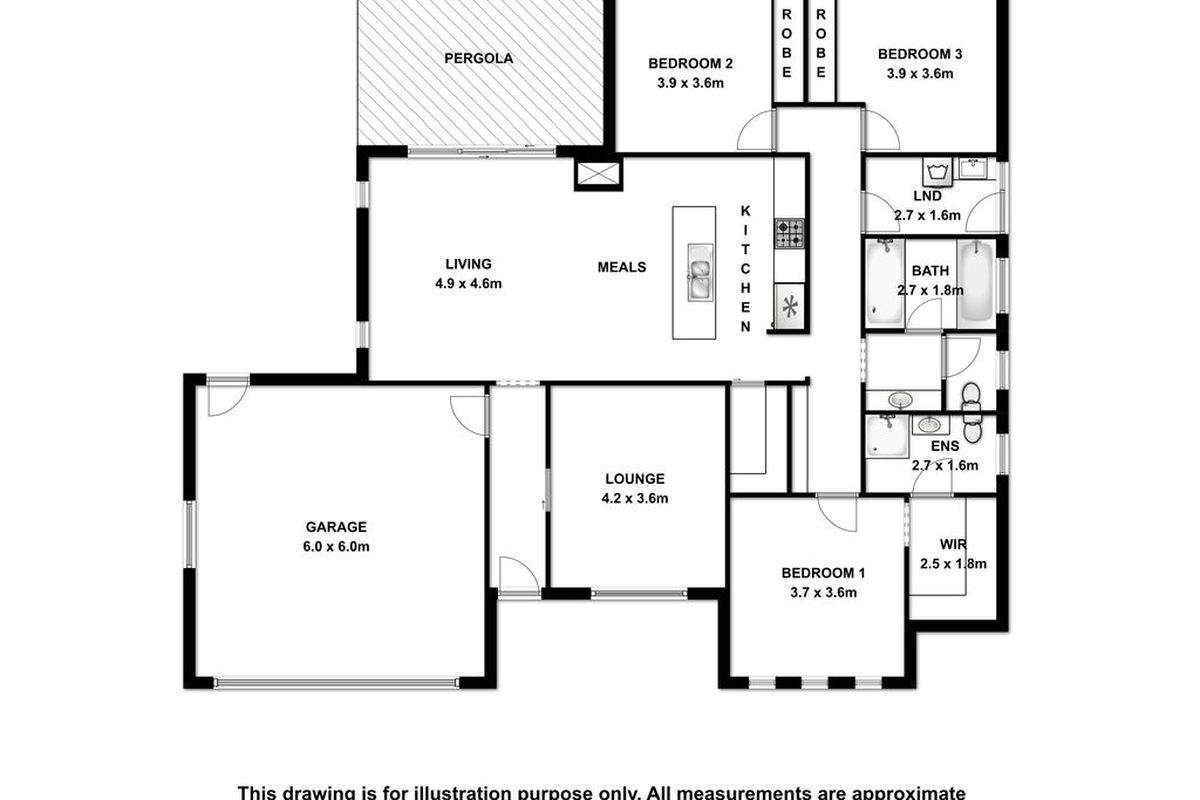
Description
Why go through the stress of building when you can move straight into this almost brand new, beautifully appointed home. Built in 2018, this home is oozing modern style featuring beautiful tones of grey, black and white with warm timber highlights.
Enter through the front door and you will see your first WOW. Beautiful timber parquetry flooring greets you and runs through the open plan living area of the home. You have an open plan Kitchen, dining and living area. Treat yourself with the well appointed, functional kitchen it has a gas cook top, electric wall oven, range hood, dishwasher and a walk in pantry to hide away the clutter. A Large breakfast bar with a double black sink is a feature and there are ample drawers and cupboards.
A separate formal lounge is carpeted and has blinds, a cosy quiet space to curl up with a good book.
The master suite is also at the front of the home. It has section windows , day/night blinds, a large walk in robe and lovely ensuite with shower, vanity and toilet.
Bedroom two and three are at the rear of the home, both are large bedrooms with generous built in robes and are carpeted.
The tiled master bathroom is modern and neutral, you can soak your worries away in the luxurious bath while the frameless shower screen makes cleaning a breeze, along with the powder room and separate toilet the morning rush is taken care of.
The tiled laundry has built in cabinetry and an external door and you have a large linen press.
A double garage under the main roof with electric roller doors keeps the vehicles safe and secure and an internal access door allows you to enter the home without being out in the elements.
A slow combustion wood heater keeps the home warm and cosy in the cold winter months and reverse cycle air conditioning keeps the indoors comfortable all year round.
Stacking sliding doors lead out to a pergola which is under the main roof and make the indoor, outdoor alfresco living a great place to entertain family and friends.
There is a 22,500 litre rainwater tank that services the home as well as the option of town water.
Rear yard access is available from two road frontages with a boat and a caravan easily accommodated.
A garden shed takes care of the outdoor equipment and a lush lawn area watered by an automatic sprinkler system is perfect for enjoyable Sundays with the family and pets.
Start living your dream today, call for your private inspection.



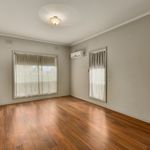
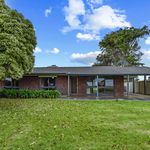
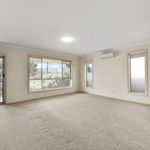
Your email address will not be published. Required fields are marked *