184 Mount Gambier Road, Millicent
Massive deep allotment
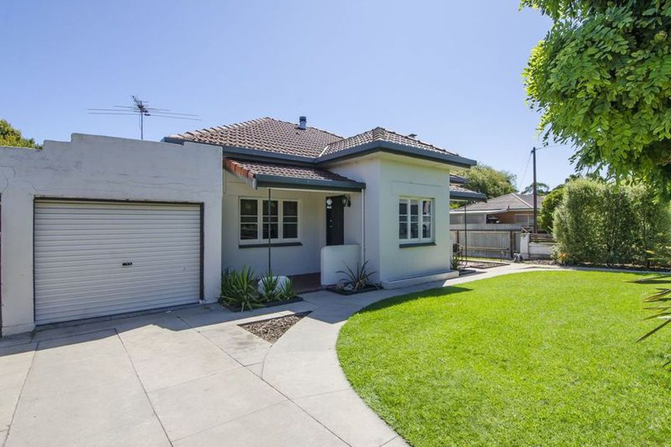
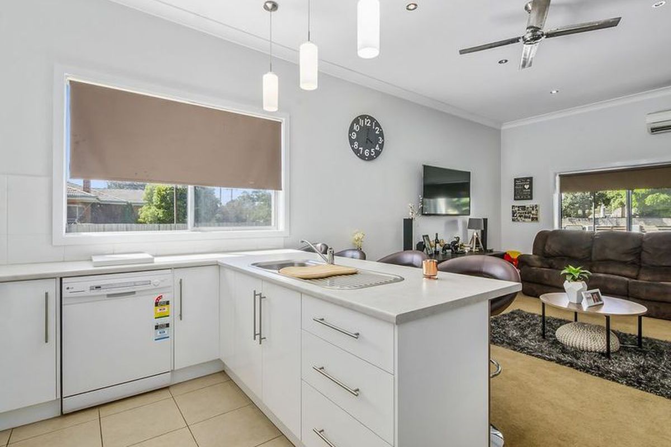
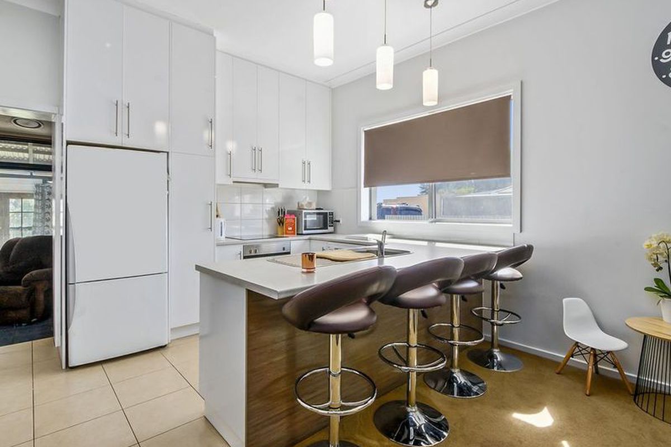
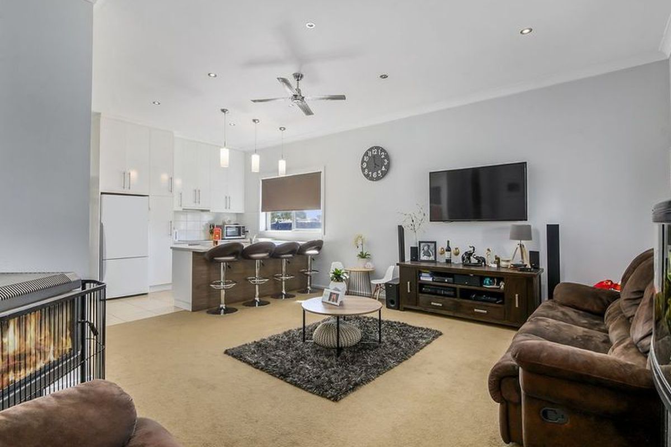
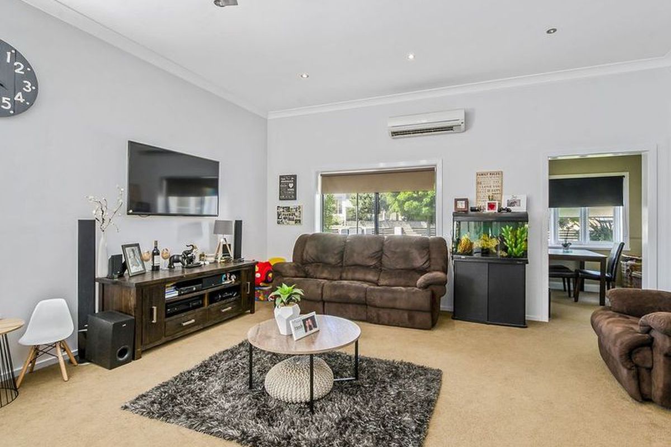
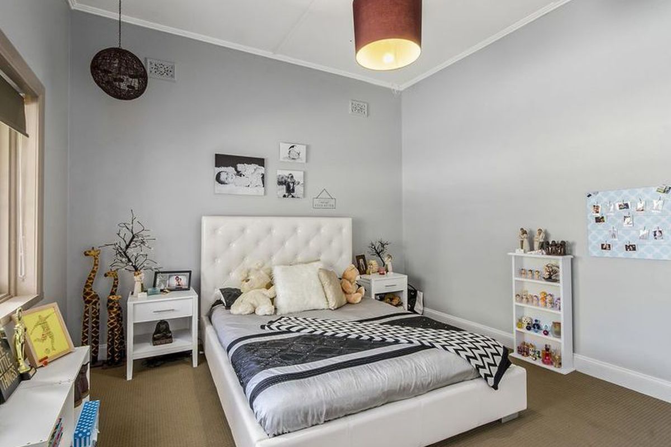
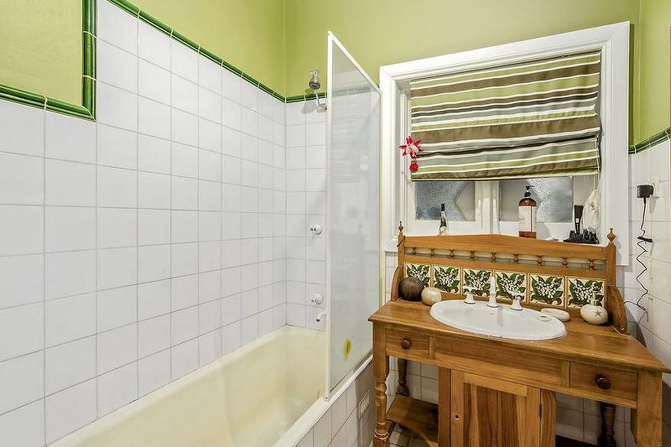
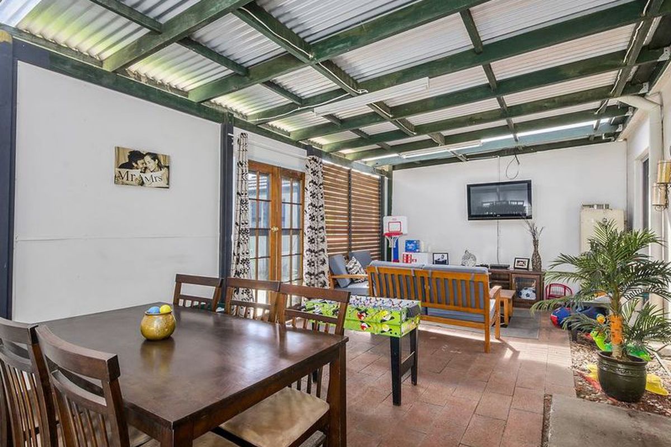
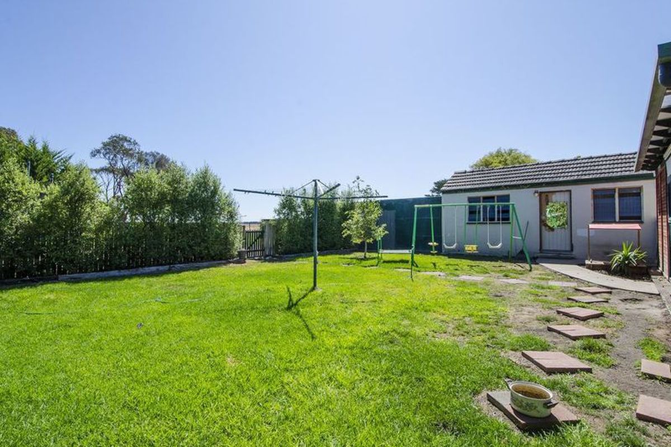
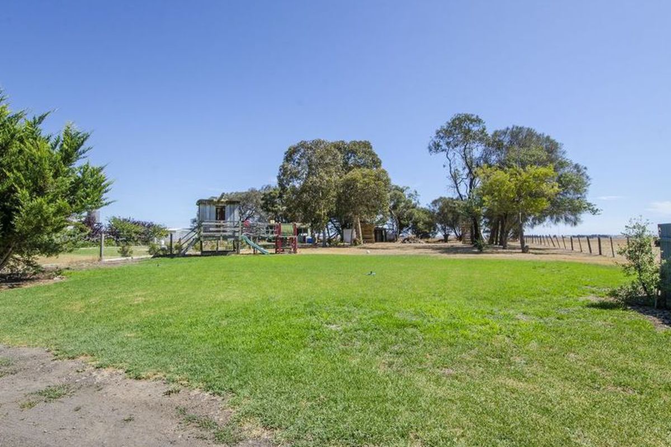
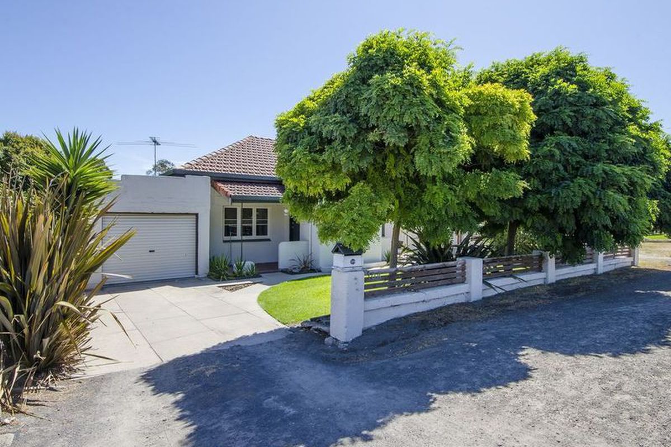
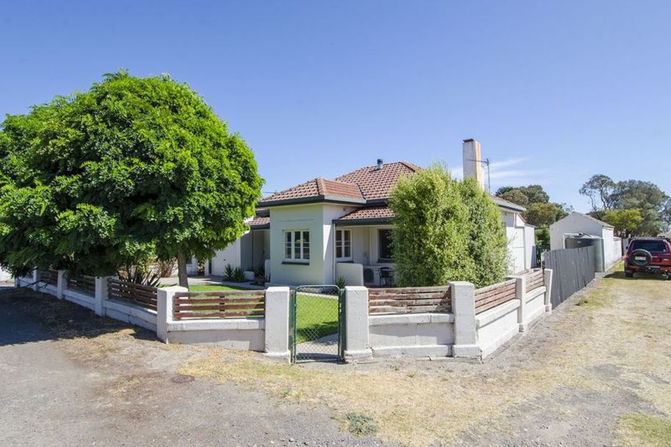
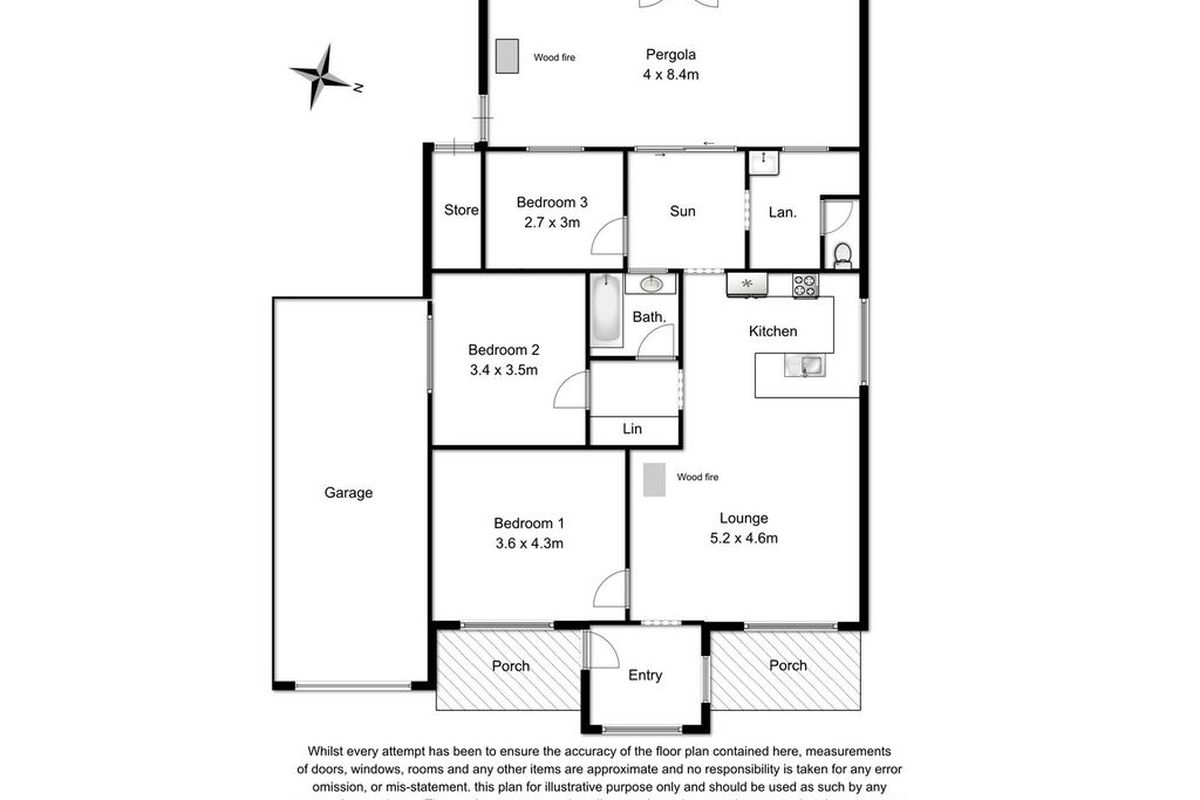
Description
Solid Limestone home with some renovation works completed. This property sits on a perfectly sized 1855m2 block with side access and drive through roller door access to rear yard.
The front entrance porch doubles as a sunroom/ dining or sunny play area space. Spacious yet cozy, the open plan large family lounge and kitchen has all new flooring, new lighting, Slow Combustion fire and Wall Reverse Cycle Unit. The new kitchen features gorgeous drop pendant lights, Dishwasher, Electric underbench oven and H/plates, and a breakfast bar with sink overlooking the lounge area.
The 3 Bedrooms are all carpeted with blinds.
The bathroom has a timber vanity and hall linen press. The toilet is separate off of the laundry.
Sliding doors through a Sunroom style rear porch open into a pergola which also works really well as extended living area as it is partly enclosed with French doors to the backyard. Combustion heating & a small storage room make for a very functional entertaining area.
The path from here leads to a Stone shed/Workshop and gate access through to the deep separate allotment of the block.
There's a great cubby house included out the back as well as a woodshed. This is also an excellent space for dogs, chickens and other pets alike.
As an added bonus, a new roof and rainwater tank have been installed.
Definitely a property that offers a lot to either the first time buyer, young families or semi retired.
GENERAL PROPERTY INFO
Property Type: Limestone construction, Tiled roof
Zoning: Residential
Council: Wattle Range council
Year Built: 1950
Renovations: 2013
Land Size: 1855m2
Rates: $1120 per annum
Lot Frontage: 20m
Lot Depth: 100.5m
Aspect front exposure: North East
Water Supply: Town & Rainwater
Services Connected: Power, Sewerage, phone
Certificate of Title Volume 5225 Folio 187



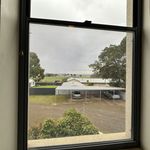
Your email address will not be published. Required fields are marked *