6 Beach Road, Beachport
ULTIMATE BEACHFRONT LIFESTYLE
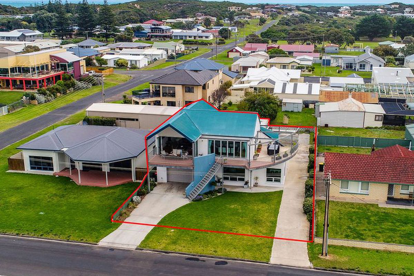
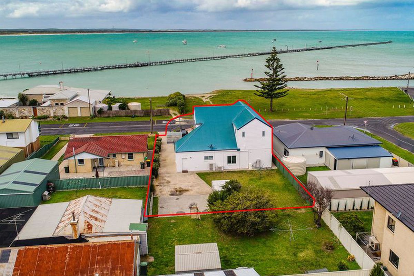
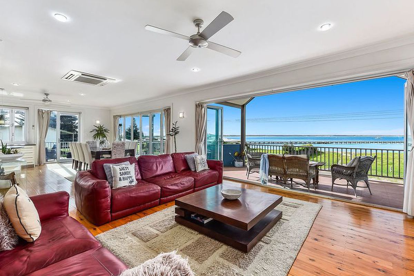
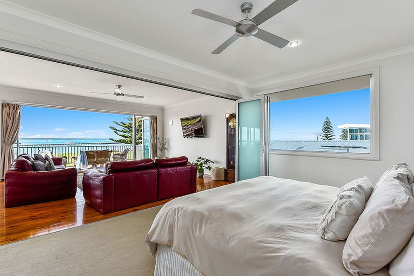
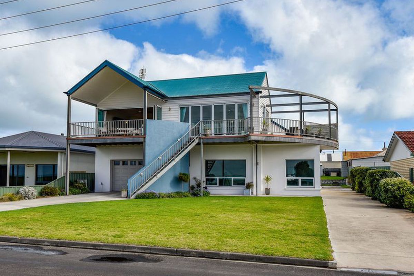
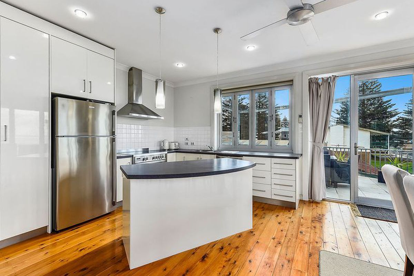
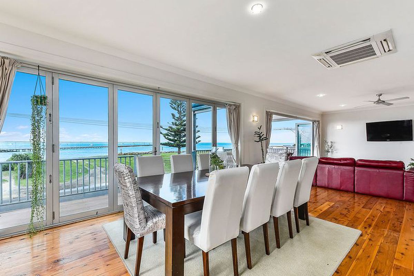
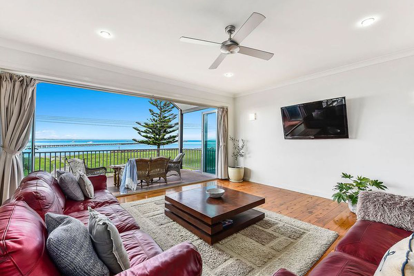
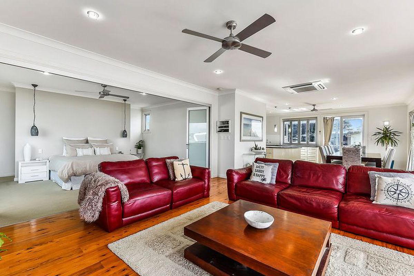
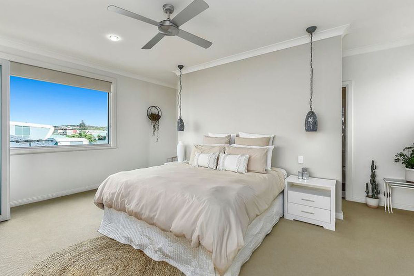
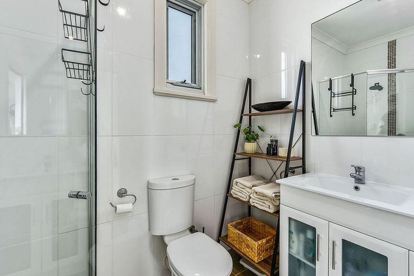
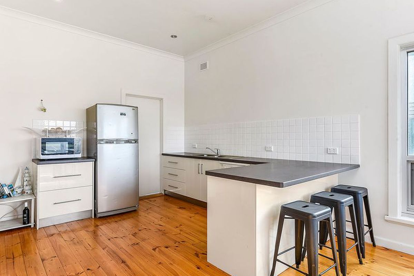
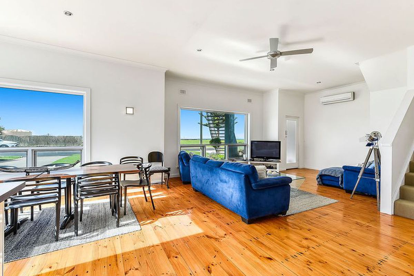
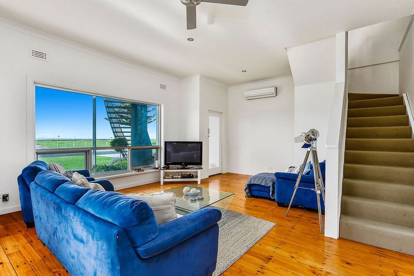
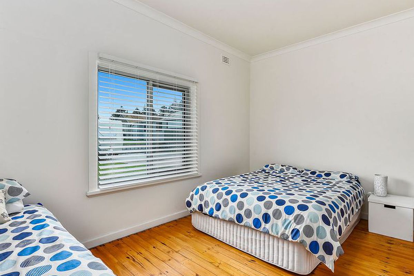
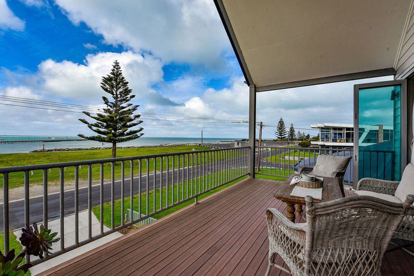
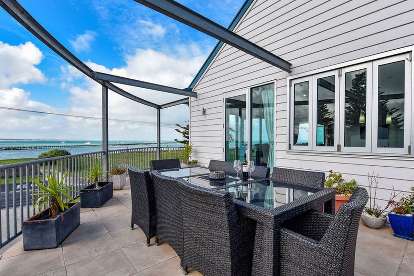
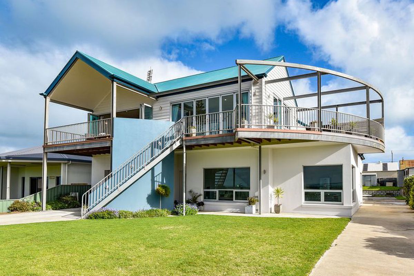
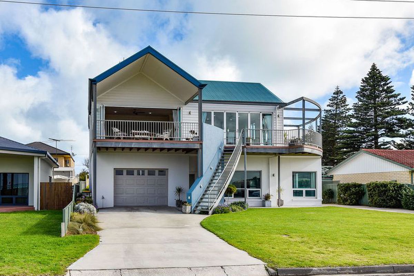
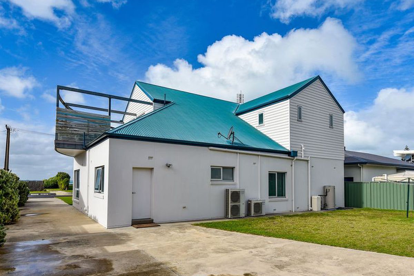
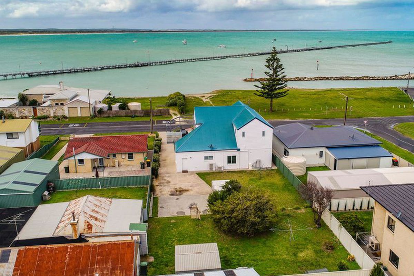
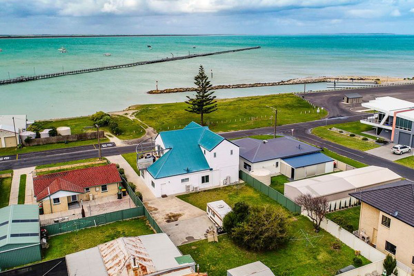
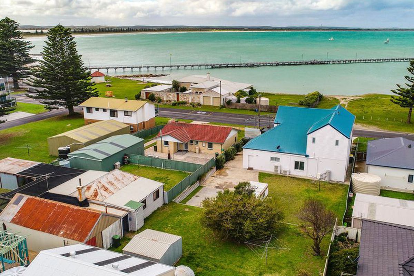
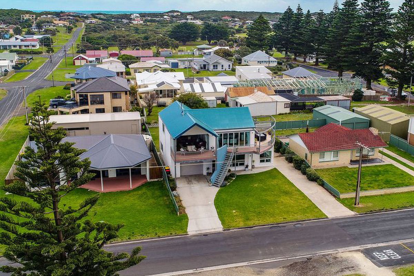
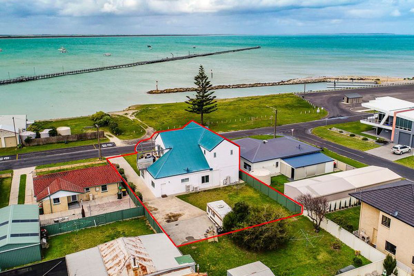
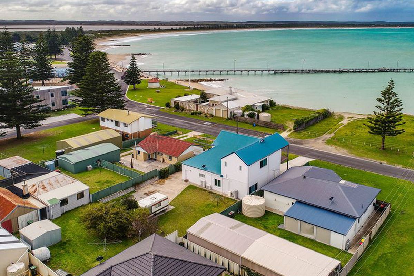
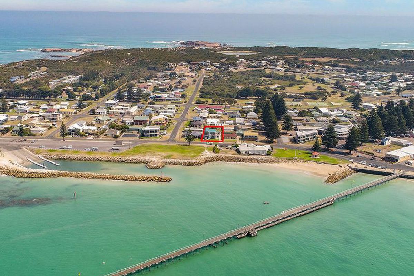
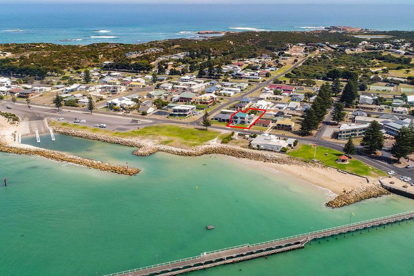
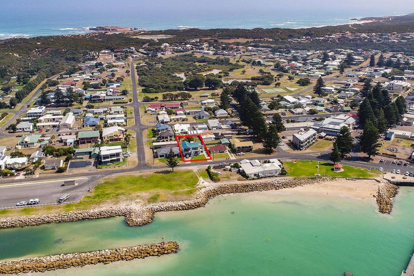
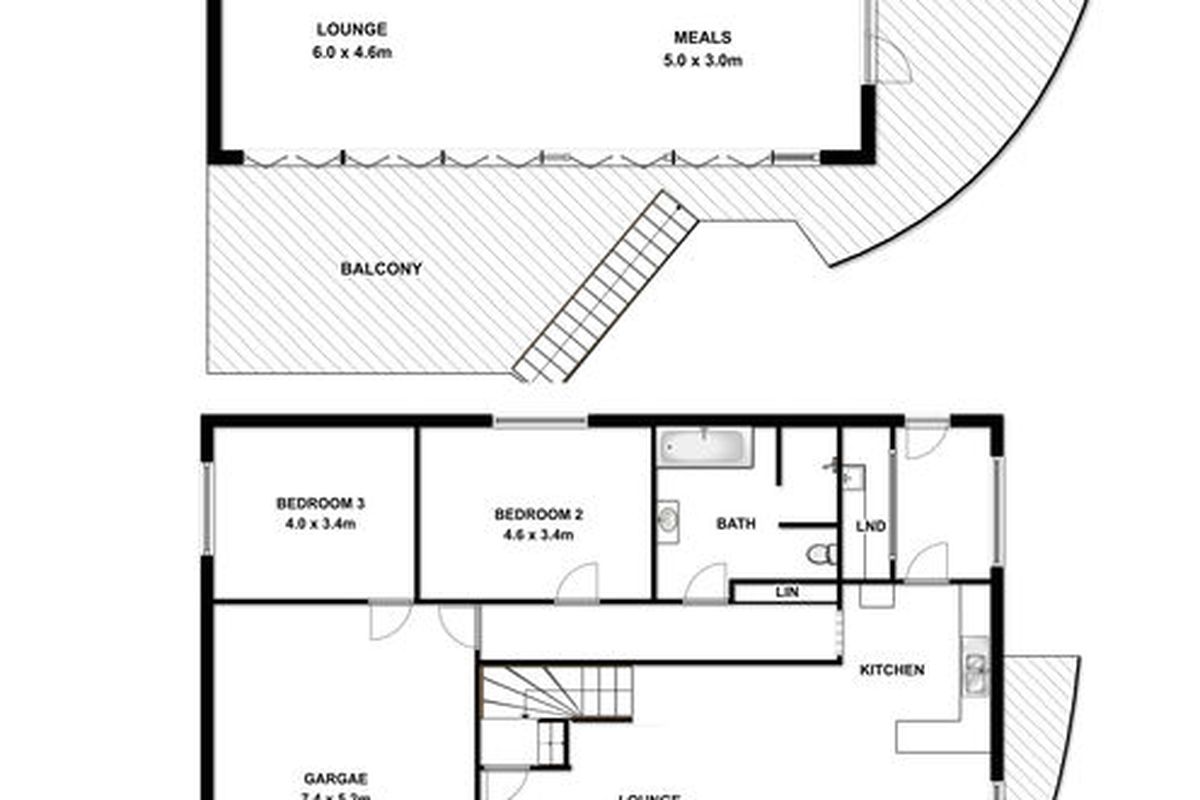
Description
This stunning home offers a rare opportunity in the beautiful seaside town of Beachport to secure your own piece of paradise. Located in a prime waterfront position this home is luxury coastal living and lifestyle at its best. With uninterrupted sea views and located in the heart of town with shops and restaurants just 100 metres up the road you can start living the dream here. The home spans two levels and is set on a 770m2 allotment.
Upstairs the home is designed to take advantage of the views no matter where you are. You have a huge open plan kitchen / dining / living area with floor to ceiling bi fold doors opening up the space to the deck. The deck wraps itself around the house offering a number of options to sit and take in the serenity with a good book and a cuppa, or entertain family and friends in any weather and I guarantee they will not want to leave.
The kitchen has electric cooking, dishwasher and pantry, a bi fold window creates a large servery to the spacious side balcony, again bringing the outdoors in. This whole area has timber floor boards and curtains for if and when you want to hide away.
The master bedroom is on this level with opaque glass bi fold doors that fold away allowing you to open the room, lie in bed and breathe in the fresh sea air while eating breakfast in bed taking in the panoramic views. You also have an ensuite and walk in robe hidden away to the rear of the room.
Internal stairs take you down to the bottom level. This is self contained with two bedrooms a well appointed tiled master bathroom and a kitchenette, a perfect B&B to generate some income or the kids and grand kids can have their own separate space. Timber floors run through this level and a reverse cycle air conditioner provides heating and cooling. A large laundry can be hidden away behind a roller door and access to the back yard is through a rear door. There is a garage under the main roof with ample storage space, electric roller door and internal access.
You have rear yard access for the boat and the caravan and a cement pad is ready and waiting for your shed.
Your own piece of paradise is beckoning, start living your dream today.
GENERAL PROPERTY INFO
Property Type: House
Zoning: Residential
Council: Wattle Range council
Year Built: 2009 [major renovations]
Land Size: 770m2
Rates: $5535.21 per annum
Lot Frontage: 19.3m
Lot Depth: 39.9m
Aspect front exposure: East
Water Supply: SA Water
Services Connected: Power, phone, sewerage,
Title to Land: CT 5382/557

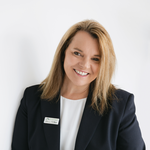

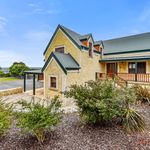
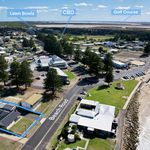
Your email address will not be published. Required fields are marked *