21 Wattle Road, Millicent
Desirable Location!
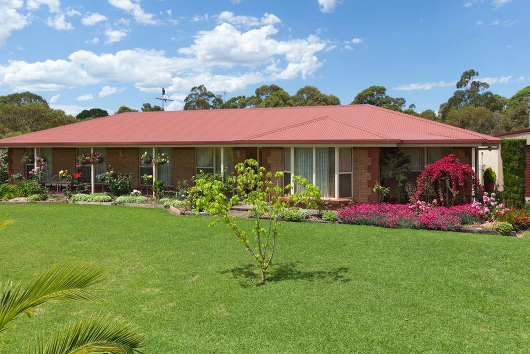
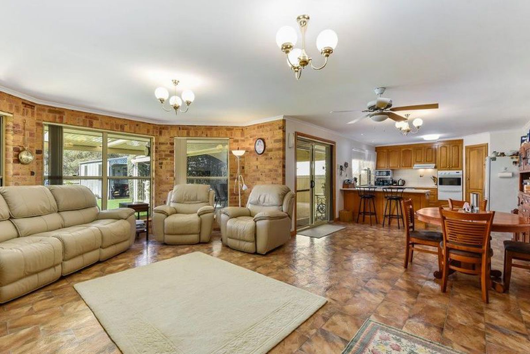
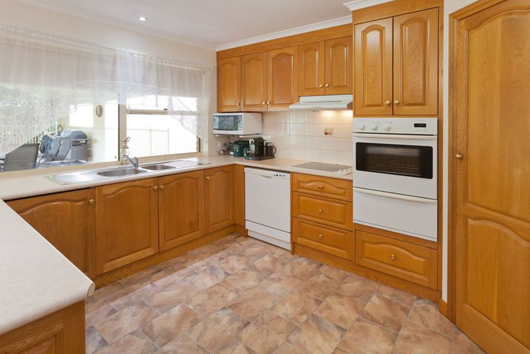
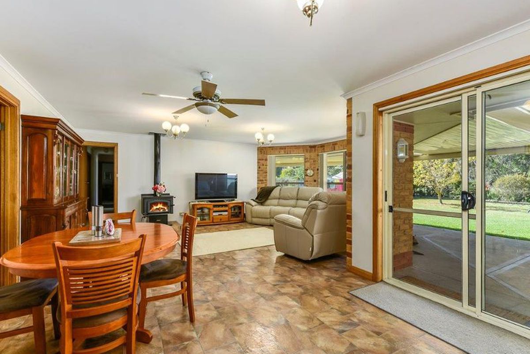
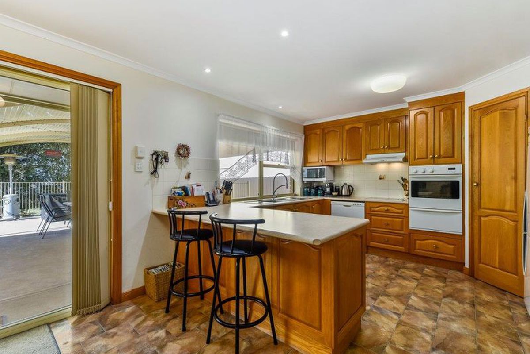
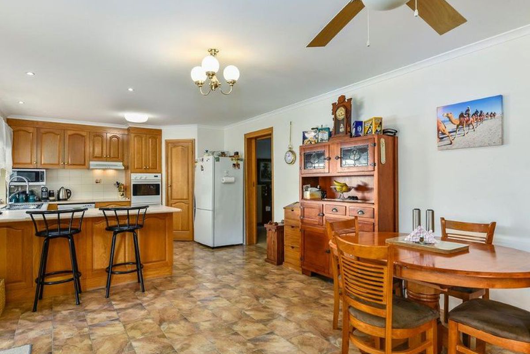
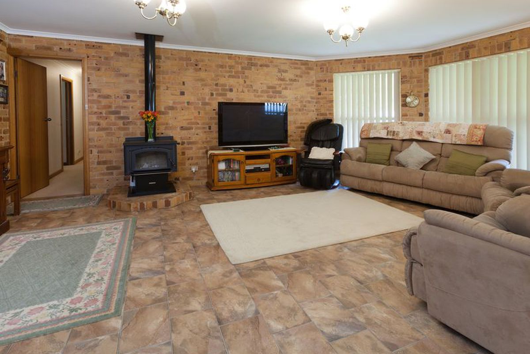
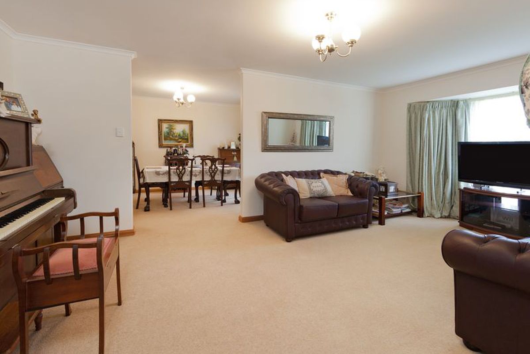
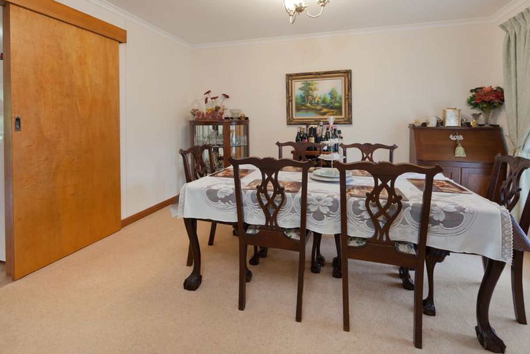
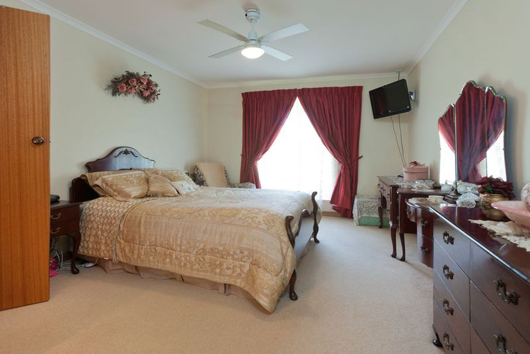
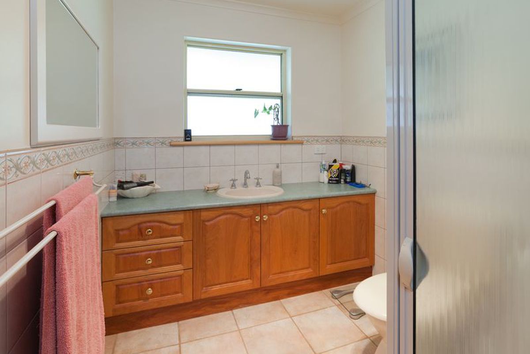
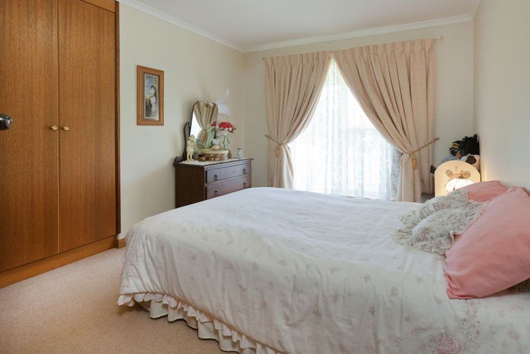
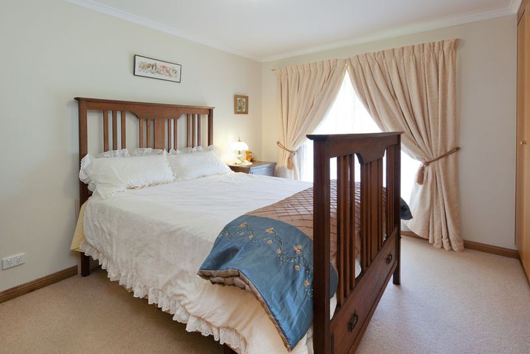
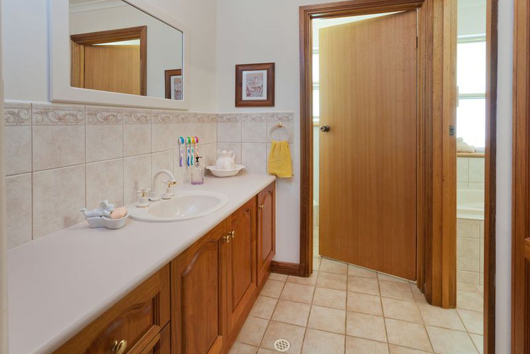
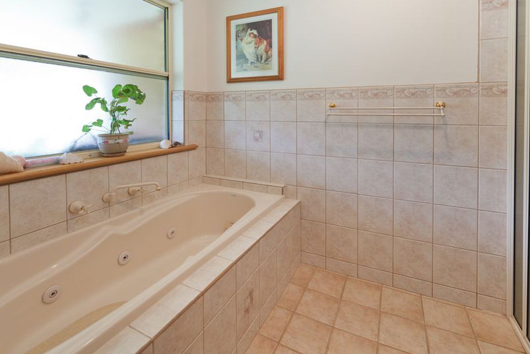
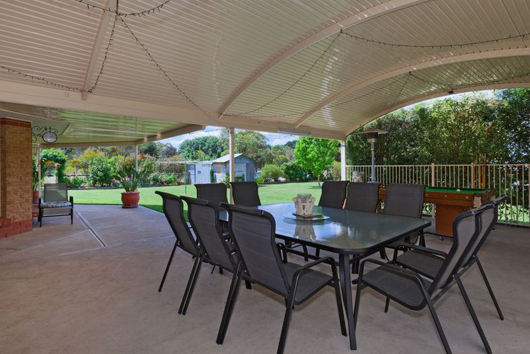
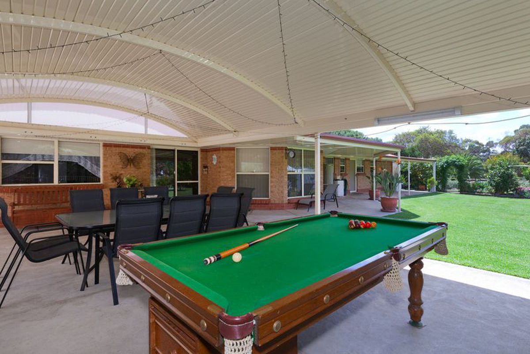
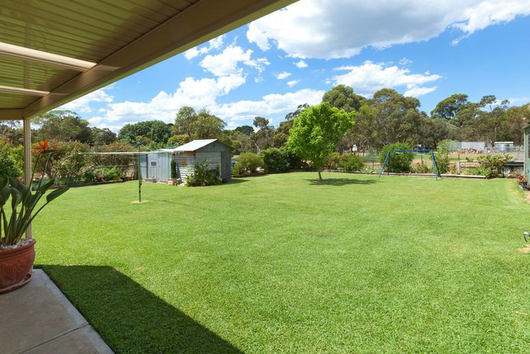
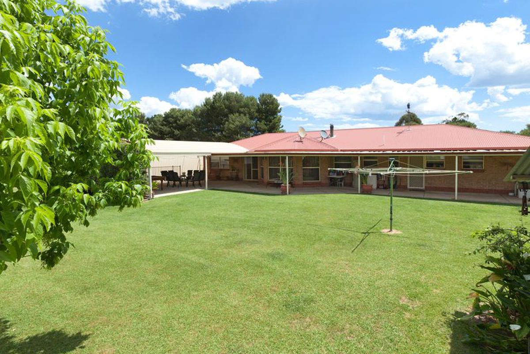
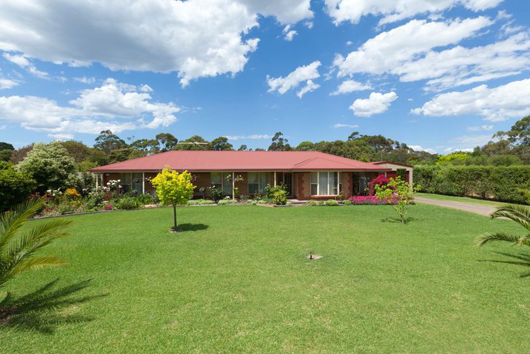
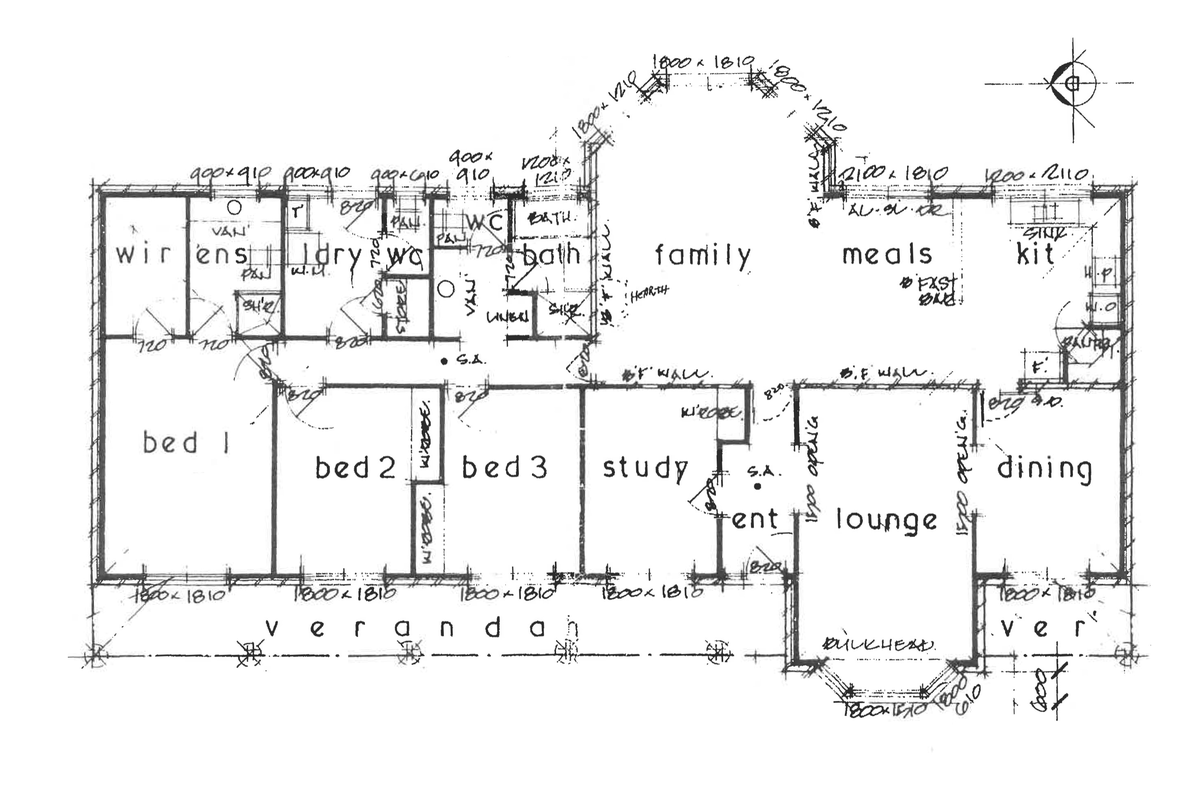
Description
This lovely brick family home with a colour bond roof and aluminium windows is set on 2.54 Acres and has a little bit of everything for everyone.
The separate front entrance leads to the second living area, formal dining and 4th bedroom/office.
The large open plan living area displays a brick feature wall, freestanding S/C heater, ceiling fan and bay window. A sliding door leads to the outdoor entertaining area.
Lovely Tasmanian oak U shaped kitchen has a breakfast bar, electric hot plates, wall oven, dishwasher, corner pantry and exhaust fan.
From the family room, the hallway leads to the 3 bedrooms, all carpeted. Main has walk in robe and ensuite will full length vanity, shower and toilet. While the others contain built-ins and blinds.
Laundry has external access, a third toilet and houses a small storage room.
The powder room leads to a separate toilet and main bathroom with deep spa bath and large screened shower.
The rear of the property features a curved roof pergola with spectacular views of the garden and fully fenced yard.
Yard consists of pop up sprinkler system, water conditioner, established trees and fernery, veggie gardens and orchard, chook run and two equipped bores with 5000 gallons of rain water plumbed throughout.
A veranda with sensor lights borders the home.
Shedding includes garden sheds and two double sheds, 1 colour-bond with electric roller-door, cement flooring and power, and the second with power, cement flooring, benches and mezzanine loft. Stables have also been converted into shedding.
4kw x 16 panel solar power system
Security system installed
There are also 3 well fenced paddocks, perfect for a small hobby farmer!
GENERAL PROPERTY INFO
Property Type: House
Zoning: Rural Living
Council: Wattle Range council
Year Built: 2000
Land Size: 2.54 acres
Rates: $1596 per annum
Lot Frontage: 84.3m
Lot Depth: 129.2m
Aspect front exposure: West
Water Supply: Rain water and Bore supply
Services Connected: Power Solar, landline, security system
Certificate of Title Volume 5969 Folio 44



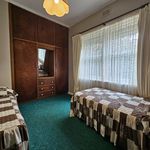
Your email address will not be published. Required fields are marked *