9 Fifth Street, Millicent
CHARACTER FILLED HOME WITH MODERN RENOVATIONS.
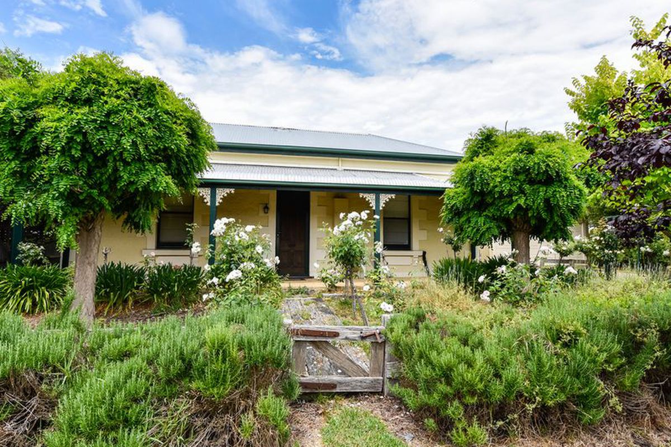
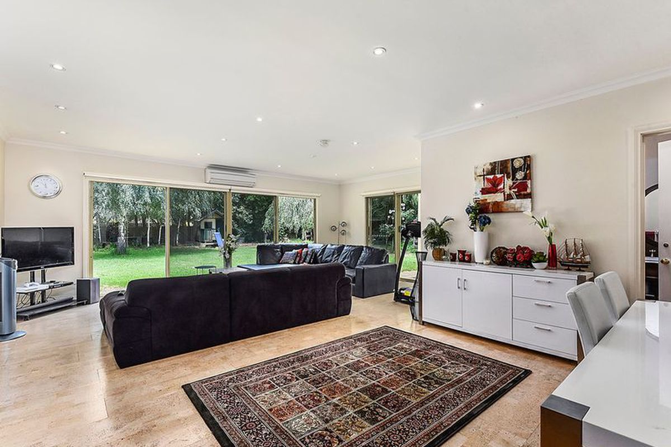
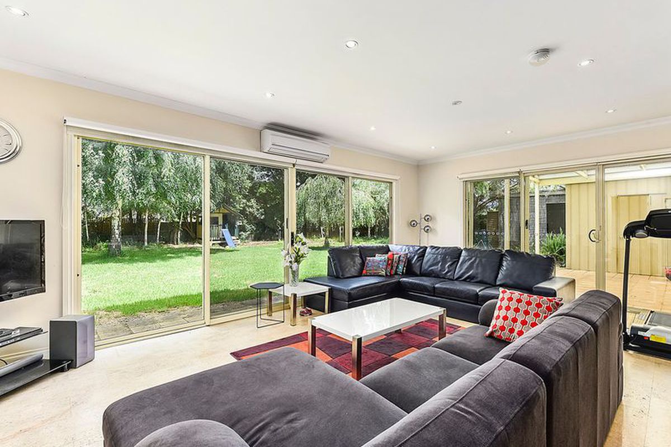
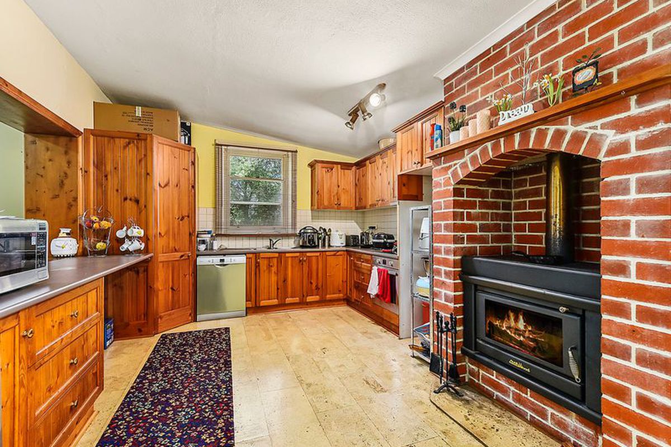
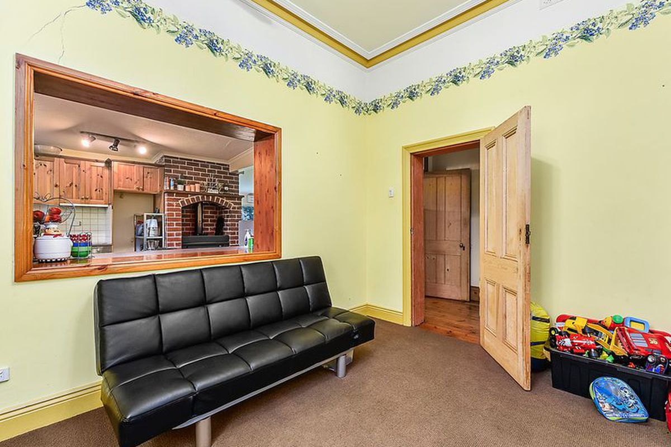
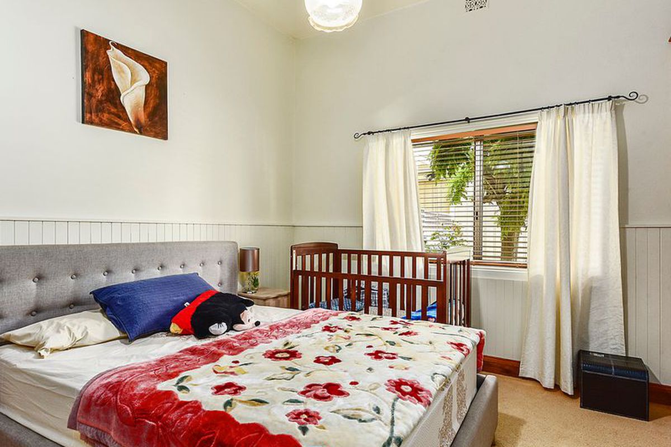
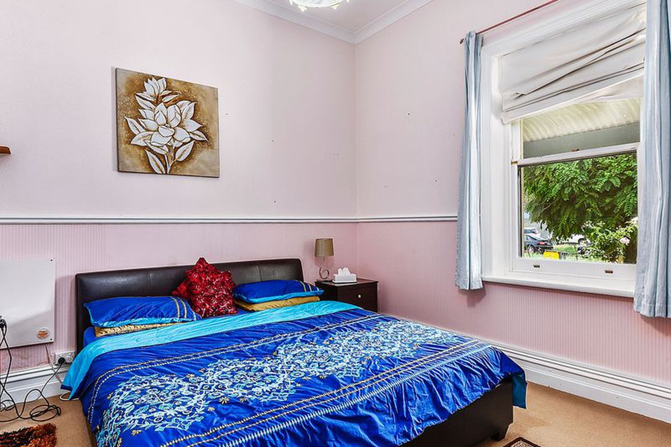
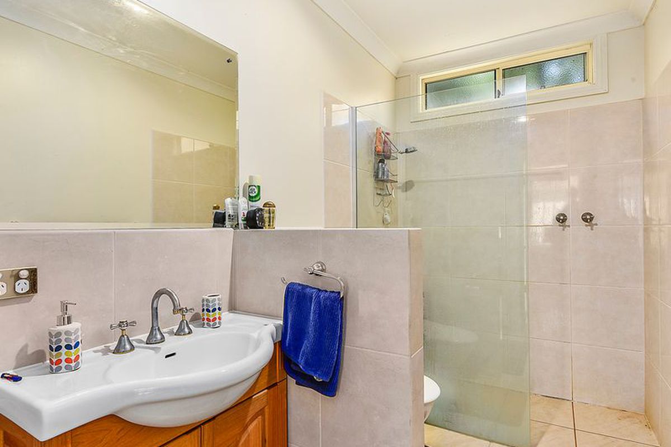
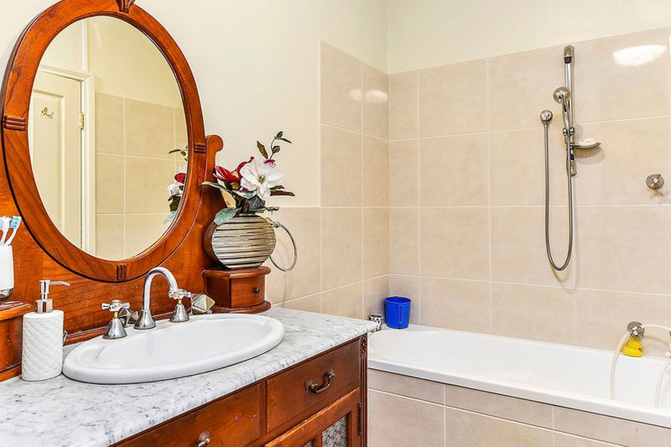
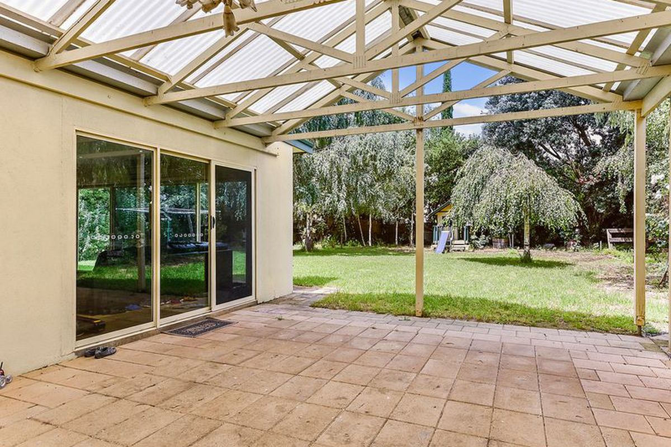
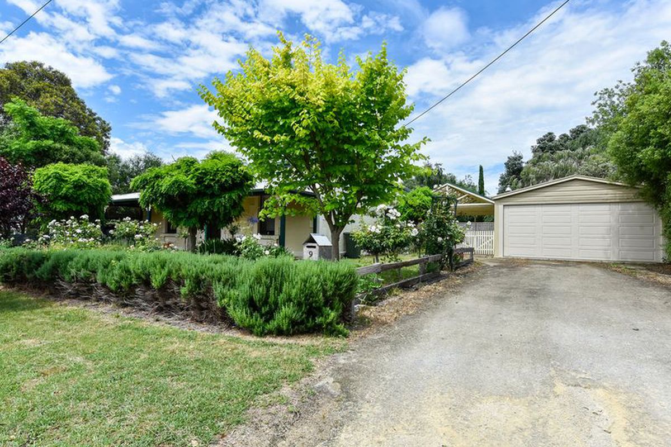
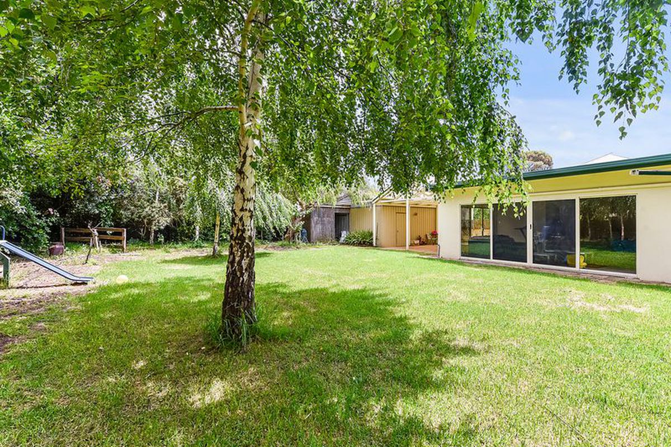
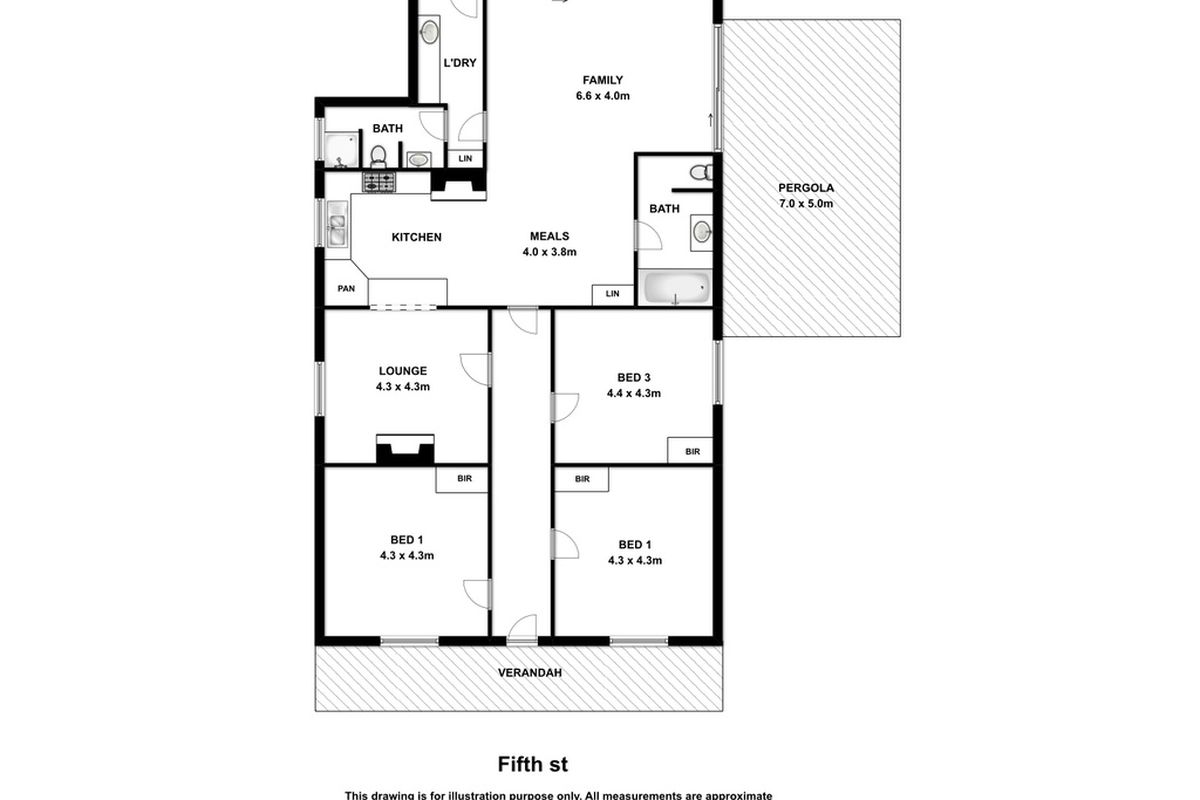
Description
Just oozing with charm and style!
Solid symmetrical stone cottage filled with Old World charm, retaining the character of yesteryear but with modern renovations for easy, relaxed family living. A Modern extension on the rear of home provides a spacious, open plan Kitchen, living, dining area with full block out blinds and Floating cork tiled flooring throughout.
The Timber kitchen with dishwasher, electric H/P & under bench oven & corner pantry is large with ample cupboard and bench space. A Large S/C wood heater in the central kitchen area warms the entire home and there is also reverse cycle air conditioning. Full sliding doors exit to both the paved, gable roof pergola & back yard to create that alfresco, indoor/outdoor living appeal.
The formal lounge is separate, but a large window opening allows you to be in the kitchen while still able to see and hear what's going on in here. There is also a second slow combustion wood heater in here giving you plenty of options when heating the home. This room could also be utilised as a fourth bedroom if needed.
Three Large double sized carpeted bedrooms, all with quality timber-built ins are off the central hallway which has a beautiful polished baltic floor. There are Two bathrooms - both fully renovated to be sleek & modern. One with bath, vanity, and toilet and the second with shower, vanity, and toilet.
The Laundry has been modernised and renovated and leads through a French door to the rear yard. Undercover access to house from garage through paved pergola. Splendid shady & in full spring bloom garden. Easy to maintain & enclose for pets & small children. Large double shed with mezzanine floor.
Upgraded power, plumbing & 3000 gallons rainwater. Currently leased at $260.00 Per Week until November 2020.Only minutes’ walk to the main street & centred between main Schools plus incredibly quiet 1-way street
GENERAL PROPERTY INFO
Property Type: House
Zoning: Residential
Council: Wattle Range council
Year Built: 1910
Renovations: 2007 approx
Land Size: 1012m2
Rates: $1,824.41
Lot Frontage: 25.5m
Lot Depth: 40.6m
Aspect front exposure: North
Water Supply: Town
Services Connected: Water and Sewer
Title to Land: CT 5358/644



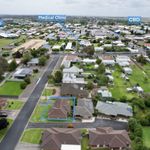
Your email address will not be published. Required fields are marked *