134 Mount Gambier Road, Millicent
IMMACULATE PRESENTED HOME
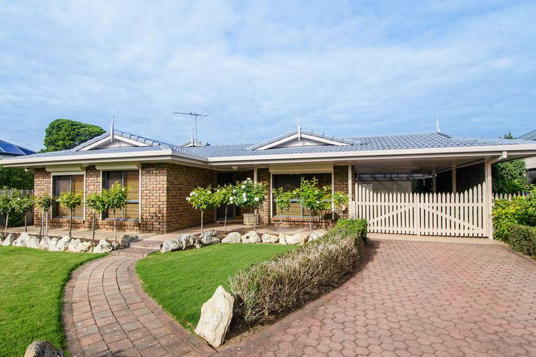
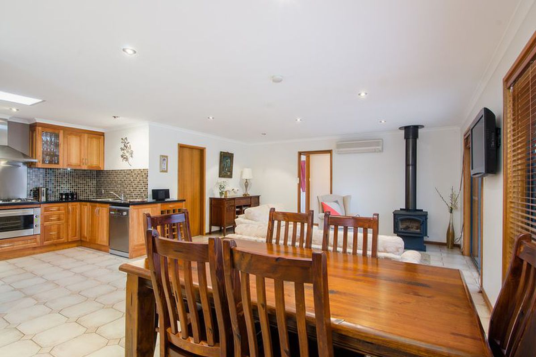
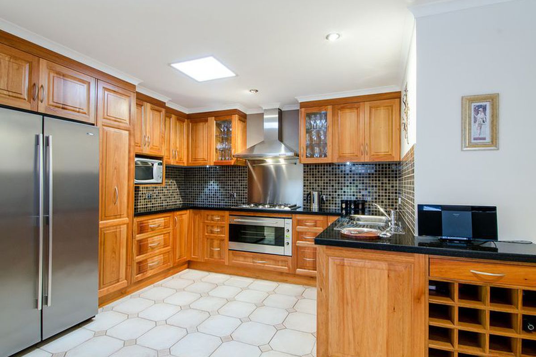
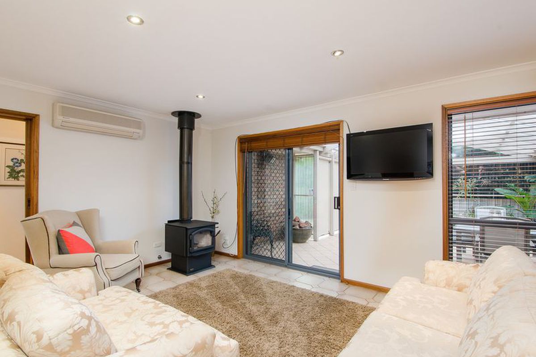
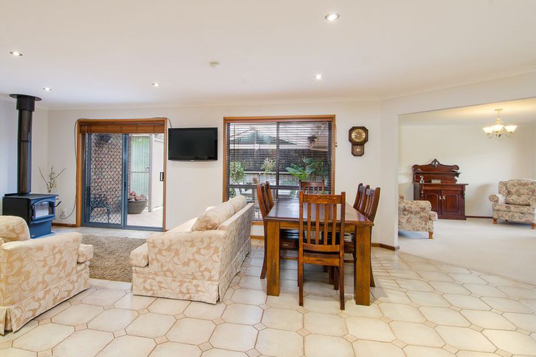
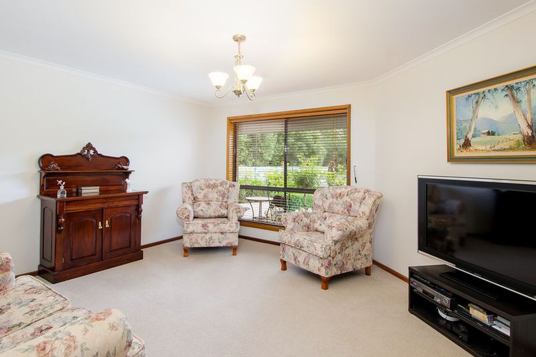
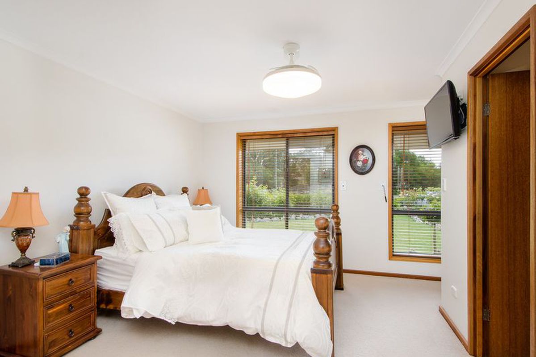
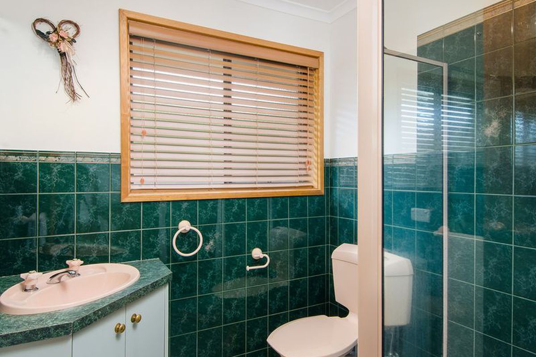
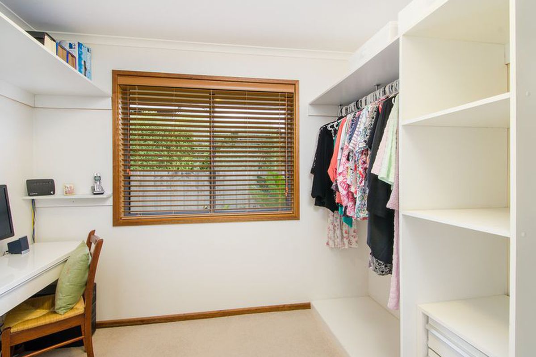
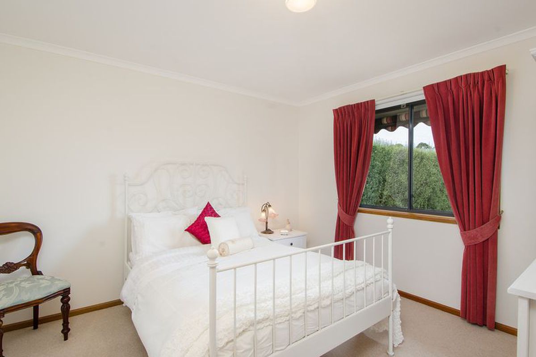
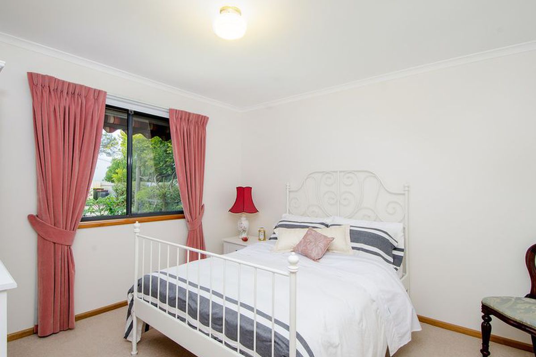
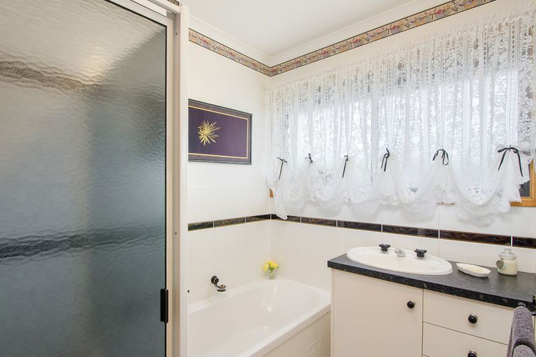
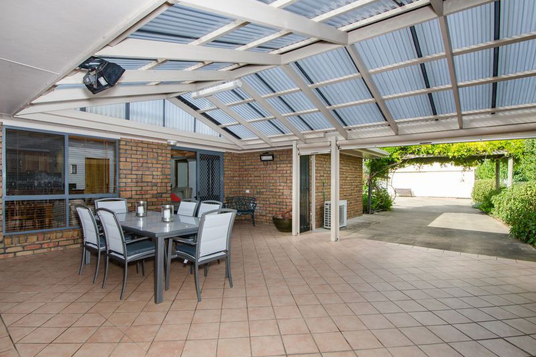
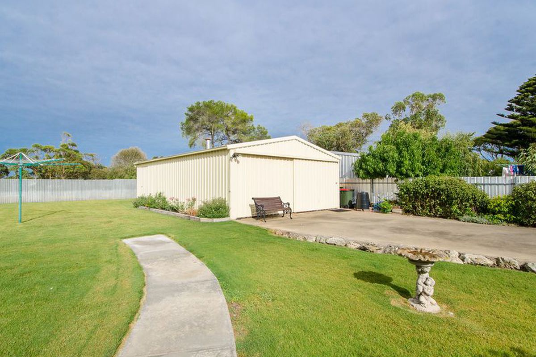
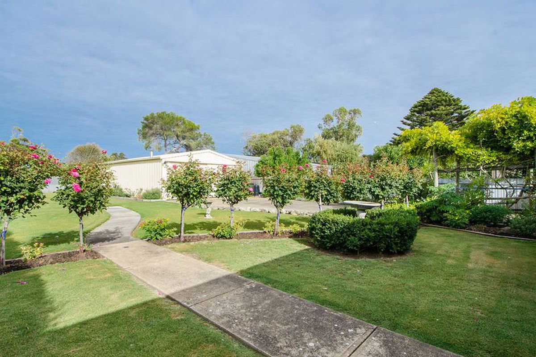
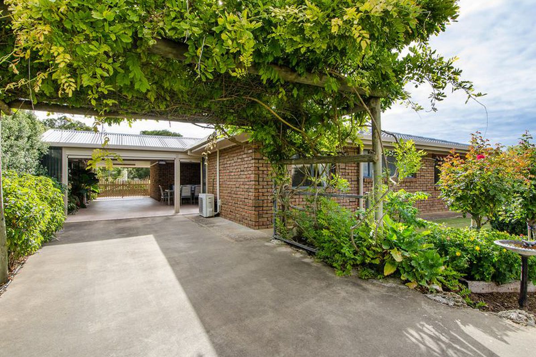
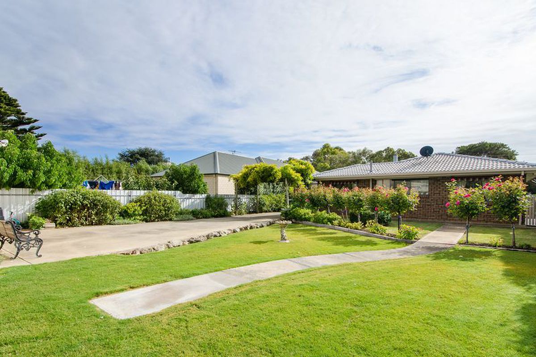
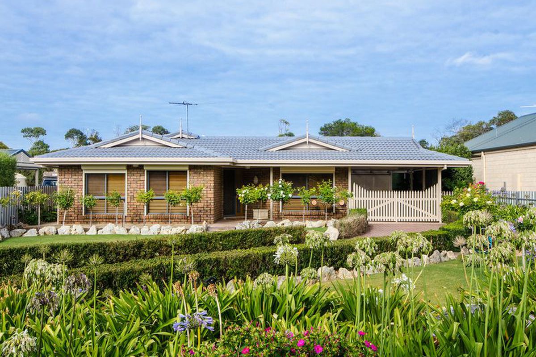
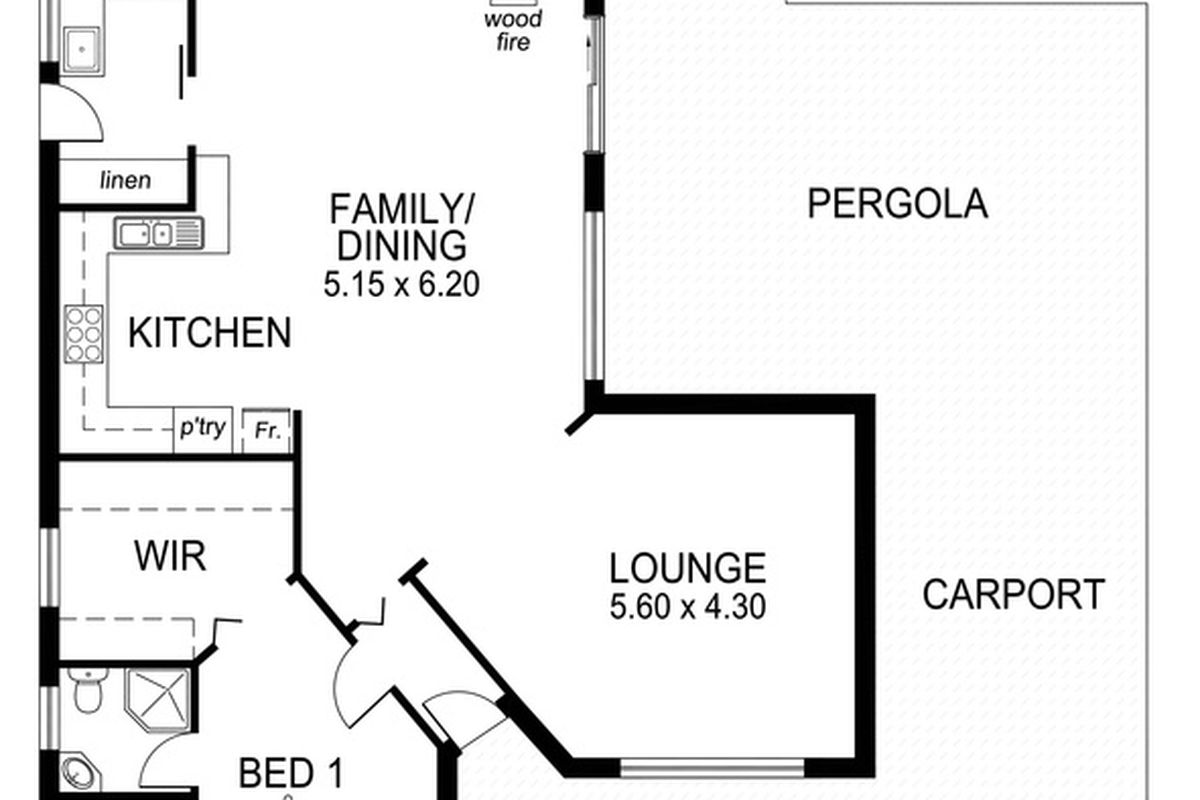
Description
PRICE HAS BEEN SLASHED - VENDOR NEEDS SOLD
OPEN BY APPOINTMENT MONDAY TO FRIDAY - CALL AGENT TO DISCUSS
Inspection of this home will impress even the fussiest buyers. Immaculately maintained, close to the town centre and on a large 1106m2 allotment there is a lot to offer the buyer.
The brick and tile construction with aluminium windows makes it very low maintenance along with established, neat, easy care gardens you can claim back your weekends.
Entry is into a tiled foyer with the main Bedroom ,ensuite and walk in robe to your left. An extra entry door also gives you the option of the walk in robe becoming a office / hobby room.
The large open plan living, kitchen and dining is tiled and has a slow combustion wood heater, split system reverse cycle air conditioner, downlights and access to the huge pergola through sliding doors.
The kitchen will impress any home chef, the cabinetry is solid blackwood timber and the bench tops are granite. Appliances are high Quality stainless steel with a dishwasher, large 900mm underbench electric oven, 6 burner gas cook top and rangehood. You have ample cupboards and a pull out pantry, a skylight lets natural light flood in. The Formal lounge is off the living and is carpeted with blinds. There are three bedrooms main with ensuite and walk in robe/ office two and three are carpeted and have curtains. The neat, tiled main bathroom services these two bedrooms and has a separate bath, shower and vanity and the toilet is separate. The laundry has a wall length built in linen cupboard and built in cupboards with benchtop, there is an external door.
The huge semi enclosed tiled pergola is a whole other living space with Beltex blinds, tiled floor, two heaters and a ceiling fan it can be utilised year round.
The two bay shed in the rear yard is accessed through the carport, it is timber lined, has a cement floor and power. There is also a slow combustion fire in here.
You have instamatic gas hot water and 4200 litres of rainwater. There is solar and a pump and bore feeds the semi automatic watering system that services the whole yard.
This home will surprise and has so much to offer. Call for your private inspection today !!


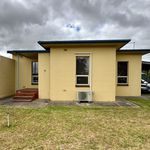
Your email address will not be published. Required fields are marked *