28 Chambers Street, Beachport
POSITION WITH POTENTIAL.
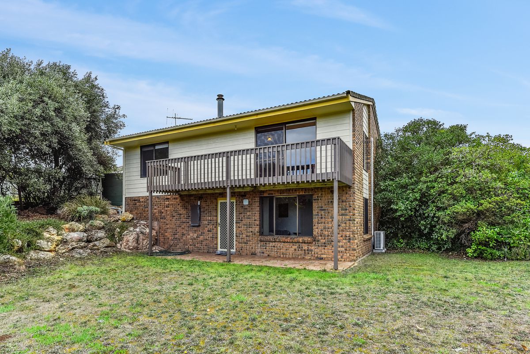
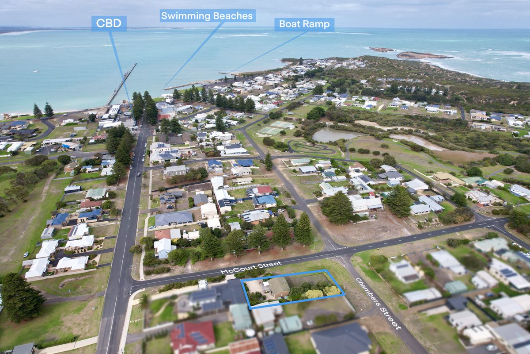
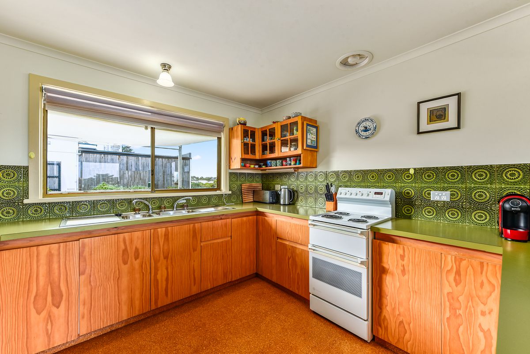
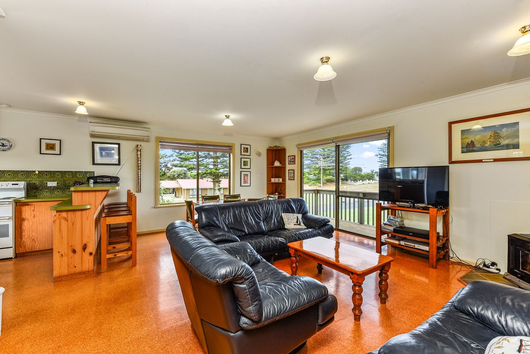
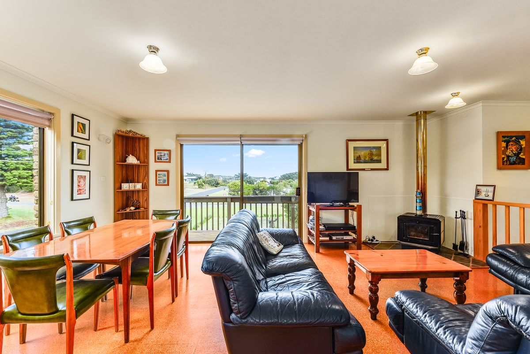
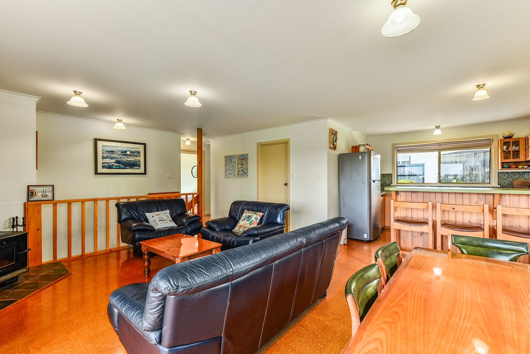
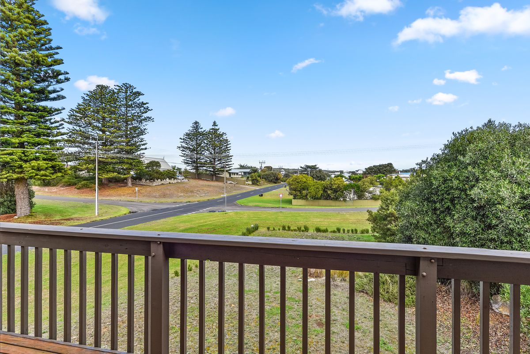
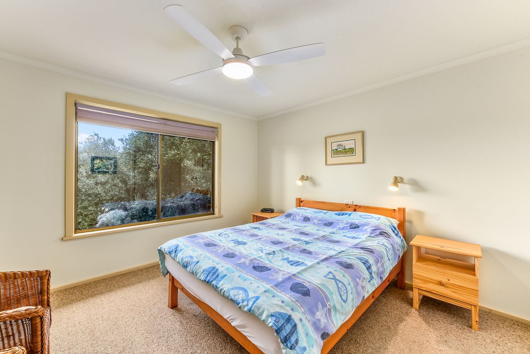
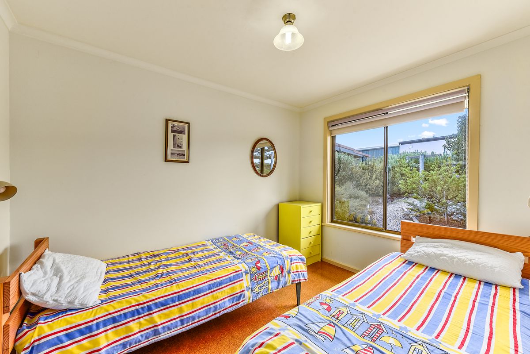
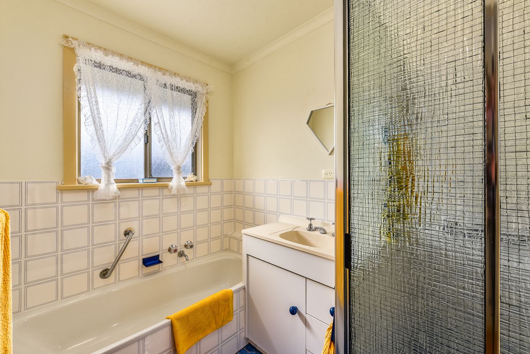
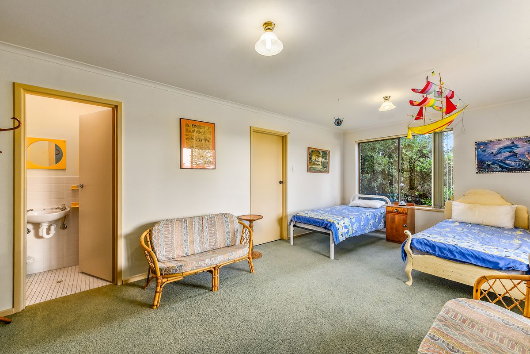
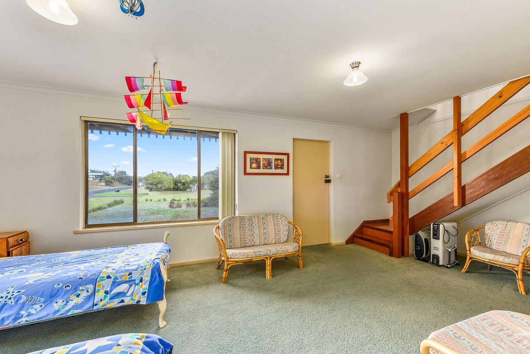
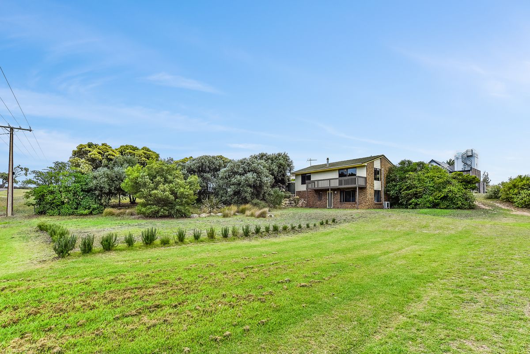
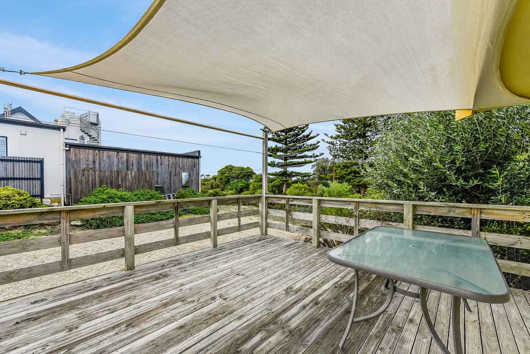
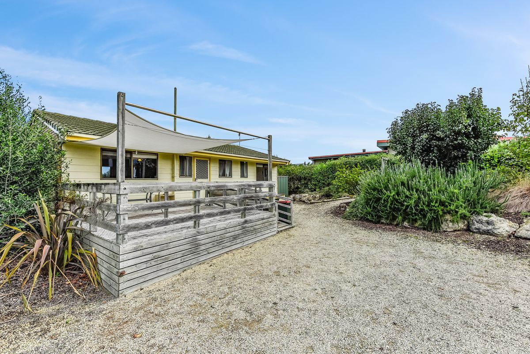
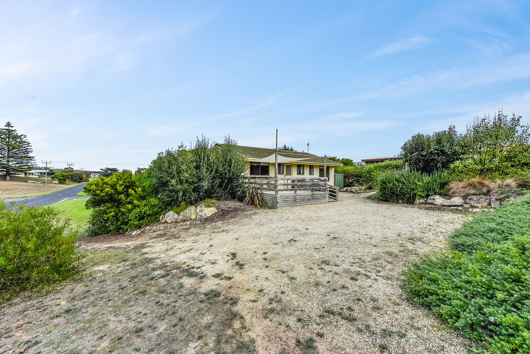
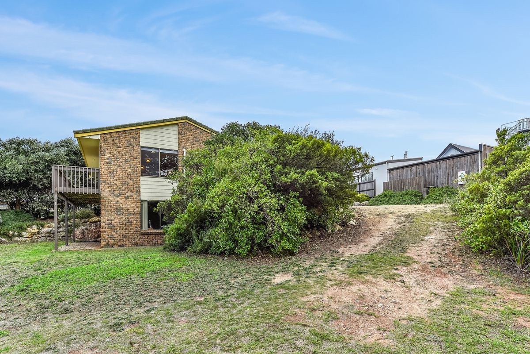
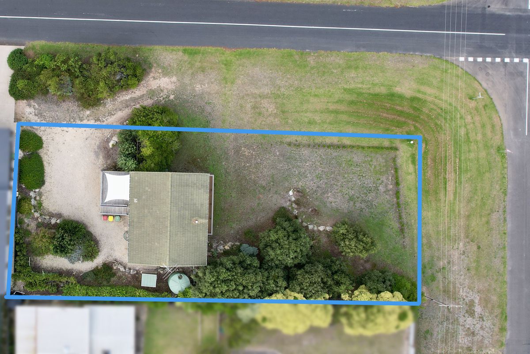
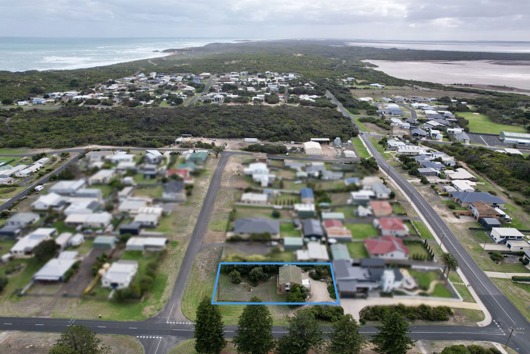
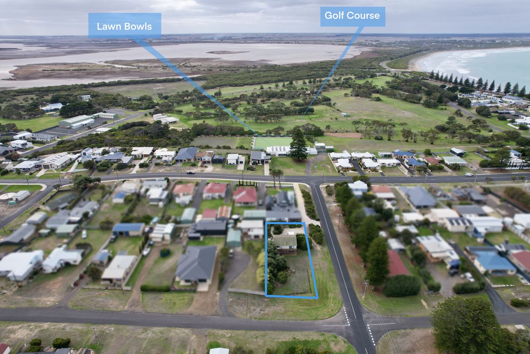
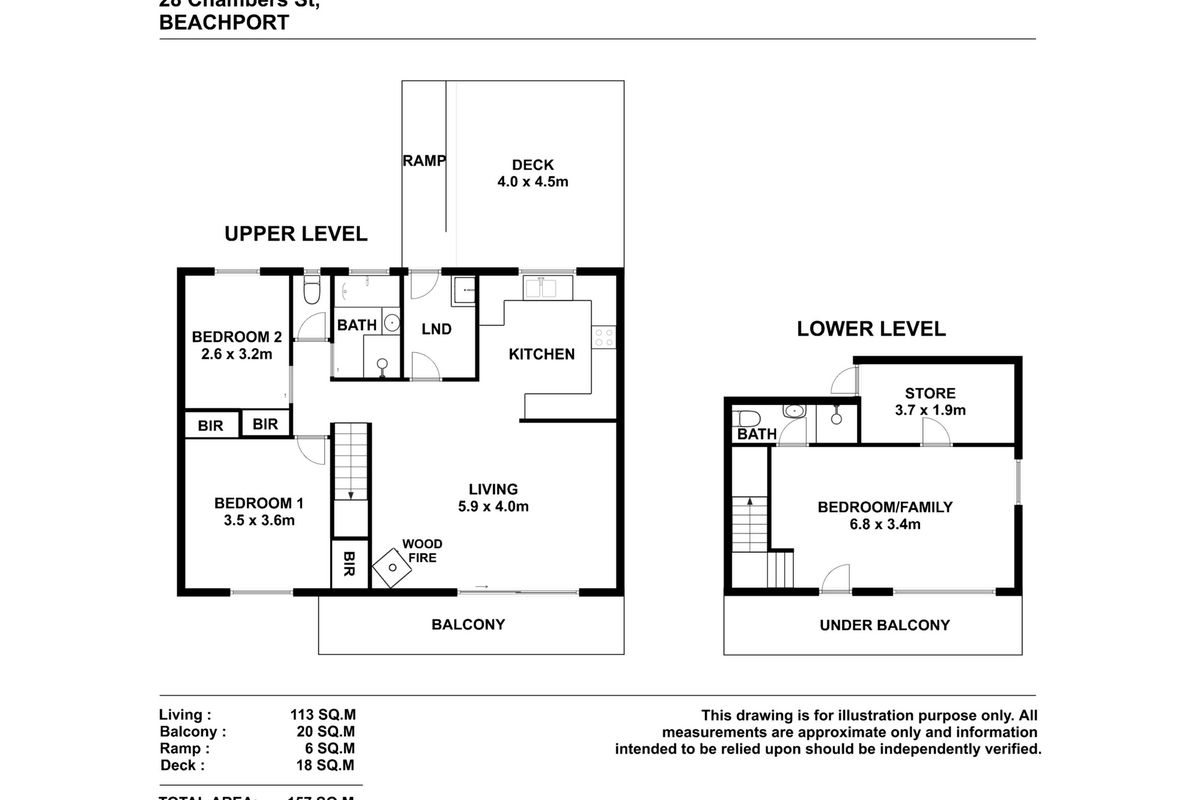
Description
Nestled in a tranquil location just a leisurely stroll away from the beach, shops, pub and charming cafes, this delightful three-bedroom home invites you to embrace an easy, low-maintenance lifestyle in the heart of this premier coastal town.
This solid two-story residence is thoughtfully built into the side of a hill, offering a unique and functional design. Enter upstairs via a spacious back deck with convenient adjacent car parking. From here, you step through the tiled laundry into he heart of the home comprising a large open plan kitchen, dining, living space with sliding doors opening onto a front balcony—perfect for relaxing and enjoying the views. The top level also features two spacious bedrooms, each with built-in robes, along with a family bathroom equipped with a shower, bath, and vanity, there is a separate toilet for added convenience. The slow combustion heater, central to this space, promises cosy winter nights, while the split-system reverse cycle air-conditioner ensures year-round comfort. The dining area offers convenient access to the front balcony, a perfect spot for morning coffee or a quiet moment with a good book. The kitchen boasts ample preparation and storage space, complete with an electric oven and a double sink.
Downstairs features a spacious open area with ample space for additional beds and a versatile second living zone, making it ideal as a self-contained retreat for teenagers or extended family. The level includes a bathroom with a shower, vanity, and toilet, along with a lockable storage room and access to a cellar or extra storage space beneath the house. Entry to the downstairs area is conveniently available via a separate front door from the outside, offering privacy and versatility for multiple living arrangements.
Situated on a corner allotment with dual access points, the property includes a spacious, sheltered rear deck and open space capable of accommodating multiple vehicles. Additional features include established garden beds providing privacy and a lovely green outlook and a rainwater tank.
This fantastic property is well-suited for retirees, young families, or as an ideal holiday retreat.
It is perfectly situated within the highly sought-after coastal community of Beachport where you'll relish the convenience of fabulous dining, boutique shopping, and pristine beaches perfect for swimming, fishing, snorkeling, 4WD adventures and surfing. Furthermore, this seaside haven serves as the gateway to the renowned Limestone Coast, offering a rich tapestry of history, award-winning wineries, picturesque walking trails, and delectable dining experiences.
Call today to arrange a private inspection, you do not want to miss out on this gem.
GENERAL PROPERTY INFO
Property Type: Brick build with a tile roof.
Zoning: Residential
Council: Wattle Range Council
Year Built: 1982
Land Size: 805m2
Rates: $3117 per annum
Lot Frontage: 20.4m
Lot Depth: 49.8m
Aspect front exposure: Southwest
Water Supply: SA Water, Rainwater.
Certificate of Title Volume 5595 Folio 314
Heating & Cooling
Outdoor Features
Indoor Features
Eco Friendly Features
Other Features
Slow combustion wood fire.



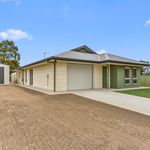
Your email address will not be published. Required fields are marked *