11 Poole Street, Millicent
PERFECTLY PRESENTED


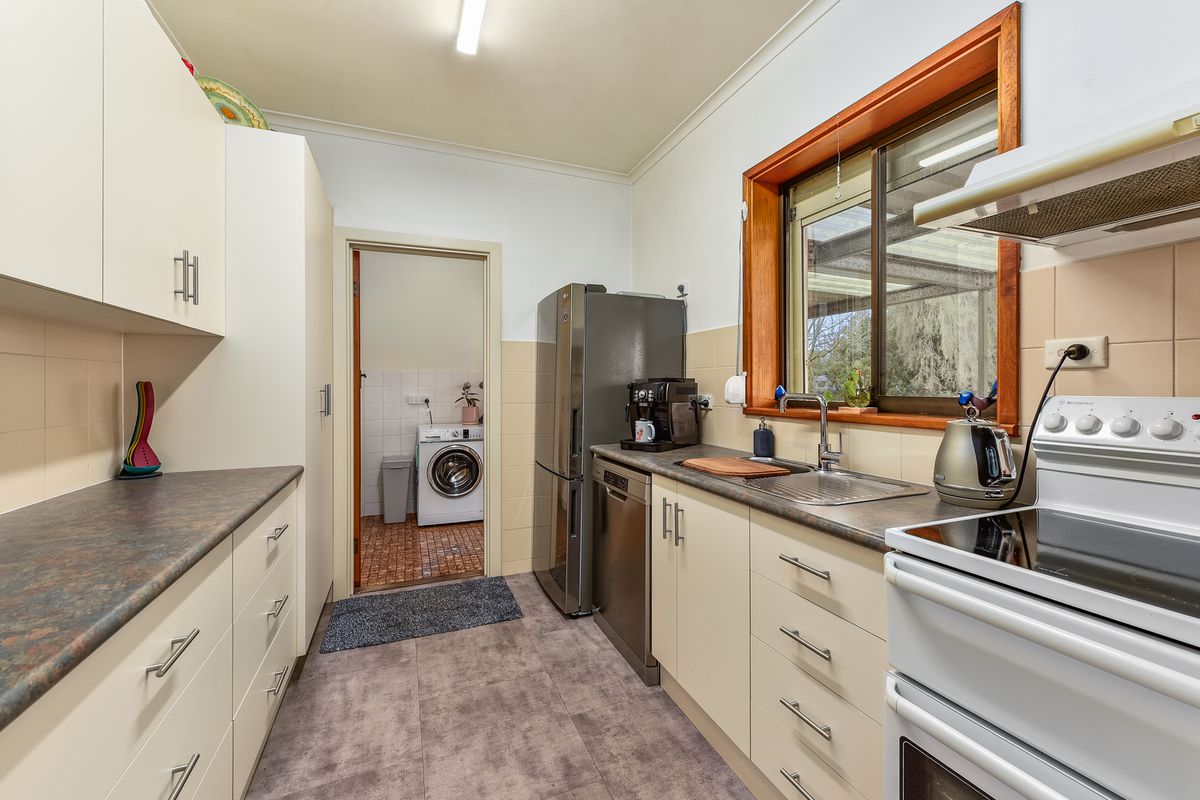











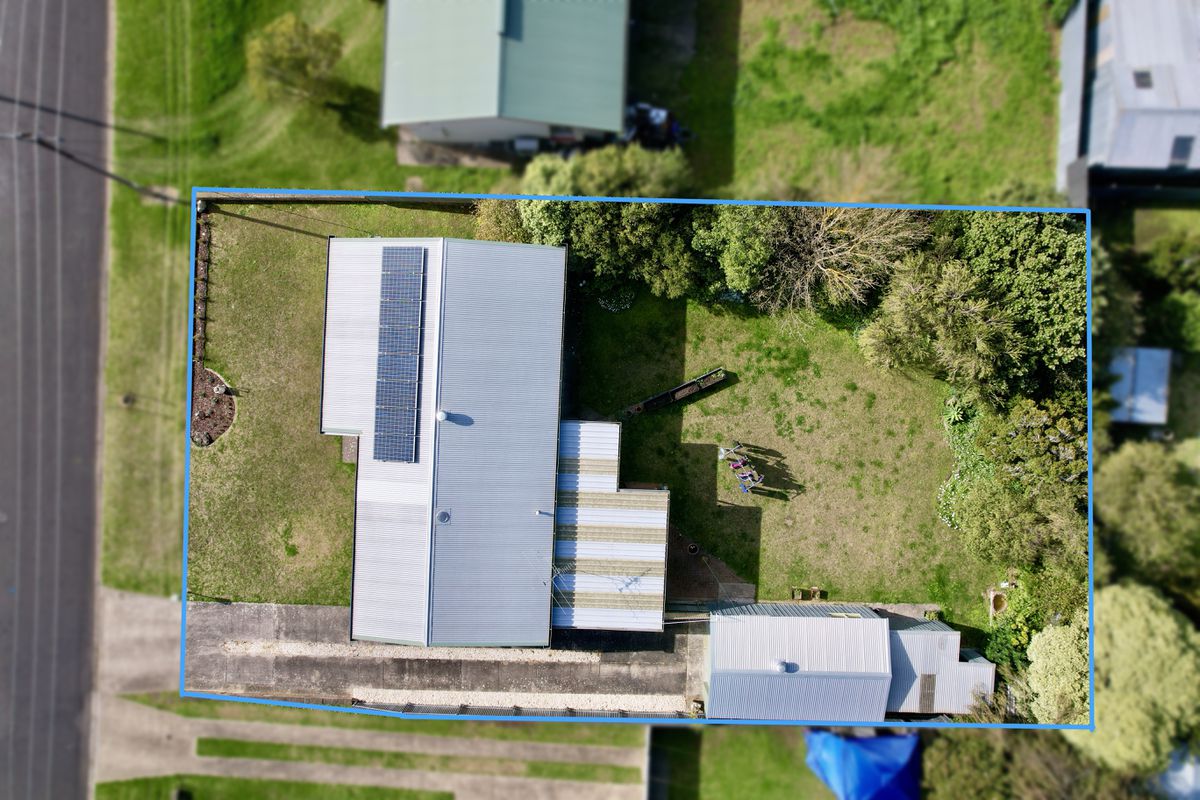
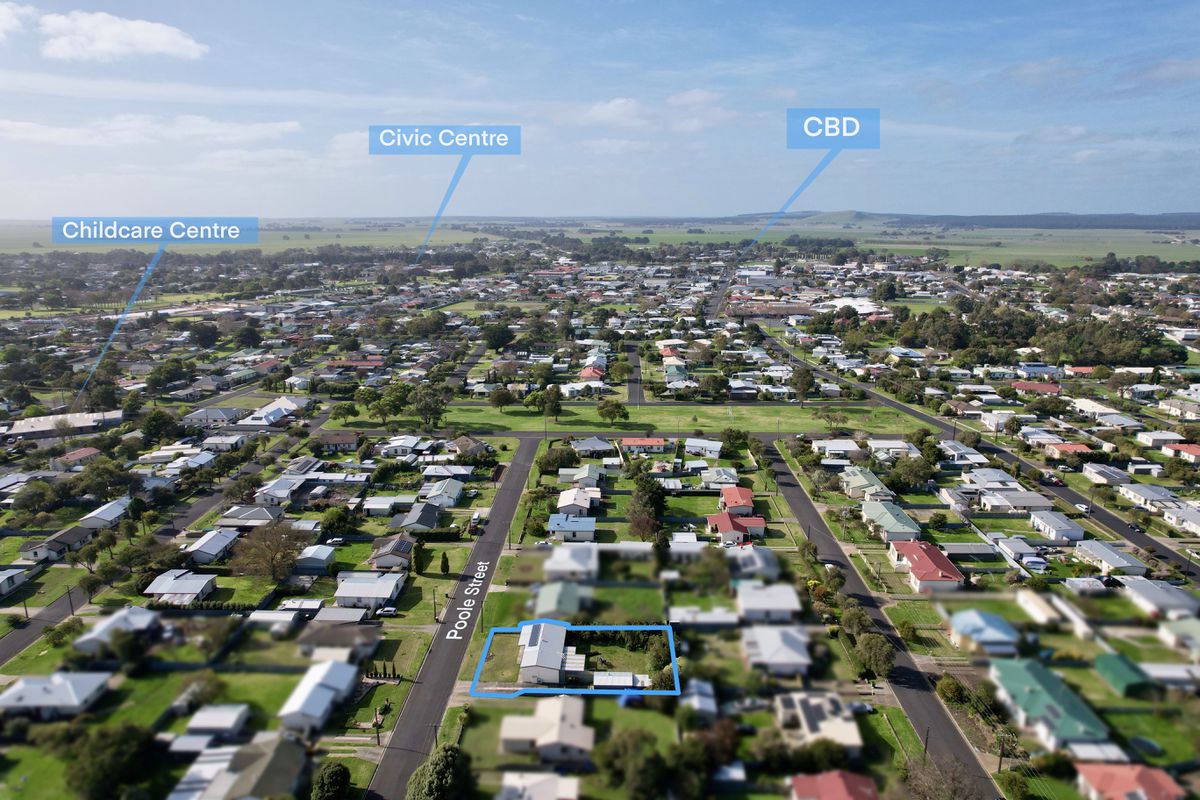
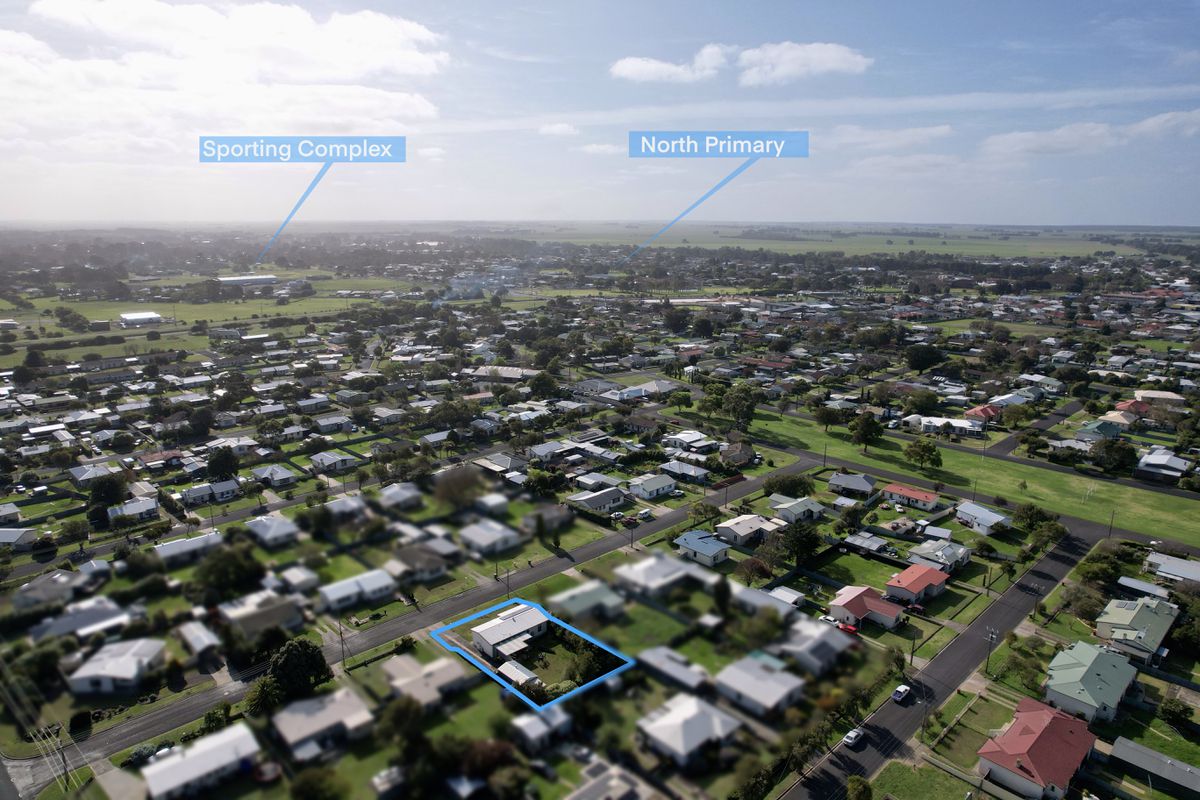

Description
Are you ready to enter the property market or expand your investment portfolio? Look no further! This immaculately presented three-bedroom home is a true gem and a testament to the owner's exceptional care. Constructed with solid Mount Gambier stone and featuring an iron roof along with all-aluminium windows, this low-maintenance, energy-efficient property sits on a generous 791m² allotment. Located In the township of Millicent in the South East of South Australia you are in the heart of the Limestone coast, a stones throw from the coast and all that the area has to offer.
Enter the home into a carpeted entry foyer, to the left are the bedrooms and to the right you enter the cosy, carpeted lounge which has a reverse cycle air conditioner to ensure year-round comfort. This opens seamlessly to the dining area. From here step into the updated galley-style kitchen, complete with electric cooking, ample storage space, and a new dishwasher. The area also flows through to the rear pergola.
This home offers three carpeted bedrooms, all with curtains, two of the bedrooms feature built-in wardrobes and the master has a ceiling fan. For added security and insulation, all of the windows are fitted with exterior roller shutters. The laundry provides excellent storage options and has an external door leading to a spacious outdoor pergola area—perfect for entertaining or relaxing.
The tiled bathroom has been completely renovated, showcasing a large shower and modern vanity, while the separate toilet adds convenience for families.
A concrete driveway provides access to a rear shed (approximately 7m x 4m) wit automatic roller door and a secure gate that leads to the backyard. An additional iron shed in the rear yard, complete with a cement floor and power, serves as an ideal workshop. You'll also find a separate woodshed and garden tool storage for all your outdoor needs. The home is connected to town water and sewer and features a 1.5kW solar system, adding to its efficiency.
One of the standout features of this property is the meticulous attention to detail in maintaining both the home and the surrounding grounds. The beautifully landscaped yard boasts mature trees and well-manicured gardens, creating a serene and inviting atmosphere.
This well-maintained home is perfect for downsizers, first-time homebuyers, or savvy investors. Additionally, the option to negotiate the inclusion of furniture in the sale makes this offering even more appealing. Don’t miss out on this opportunity—call to arrange your inspection today!
GENERAL PROPERTY INFO
Rental appraisal conducted at approximately: $300.00 to $320.00 per week
Property Type: Limestone with iron roof
Zoning: Neighbourhood
Council: Wattle Range Council
Land Size: 791m2
Lot Frontage: 21.4m
Lot Depth: 37.2m
Water Supply: Town
Services Connected: Water, Power, Sewer, 1.5KW Solar
Certificate of Title Volume 5294 Folio 355



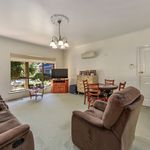
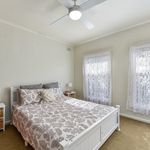
Your email address will not be published. Required fields are marked *