21 LAKESIDE DRIVE, Beachport
Immaculately Presented, Well Appointed
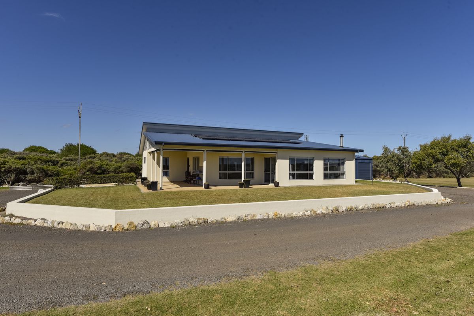
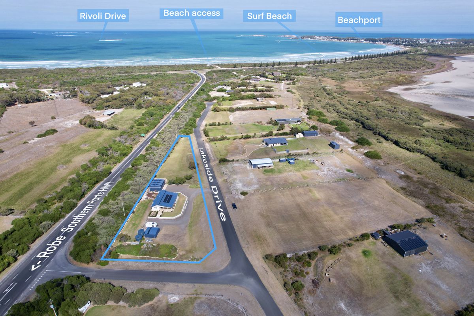
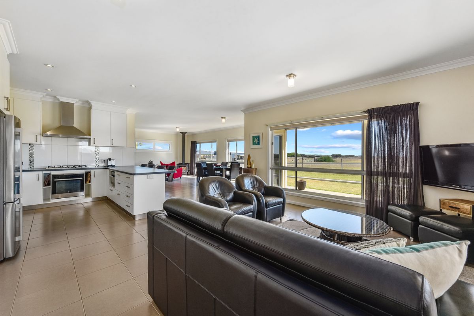
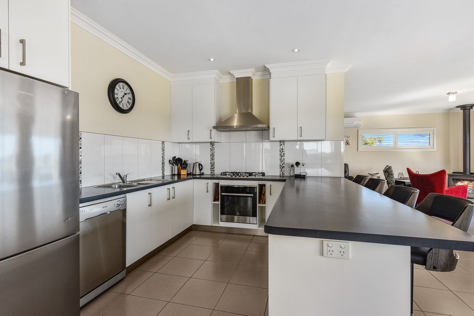
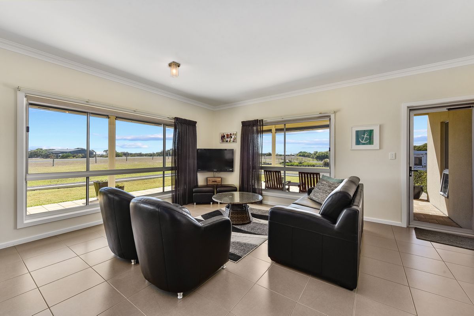
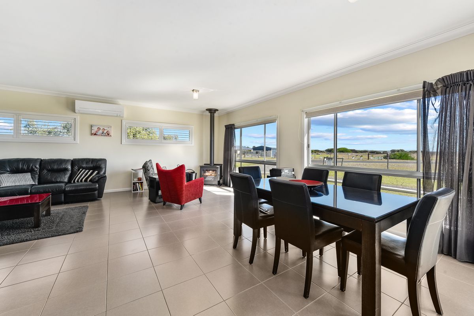
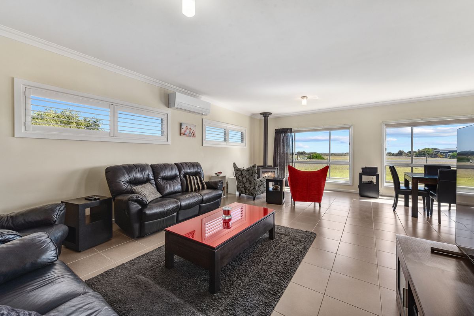
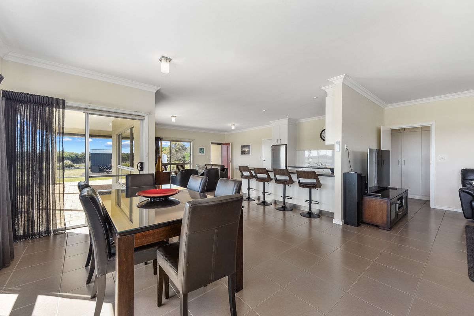
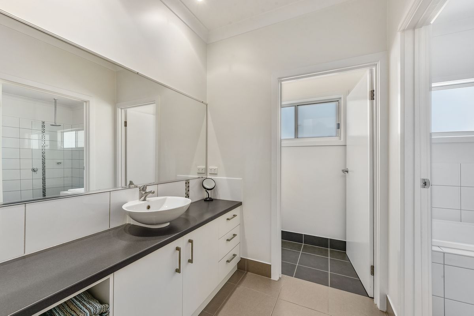
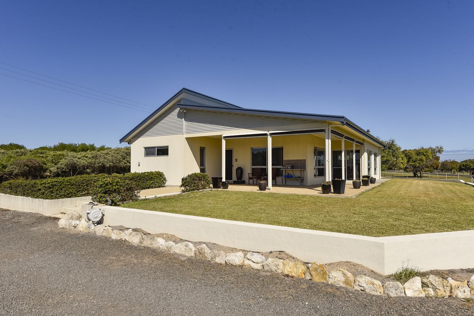
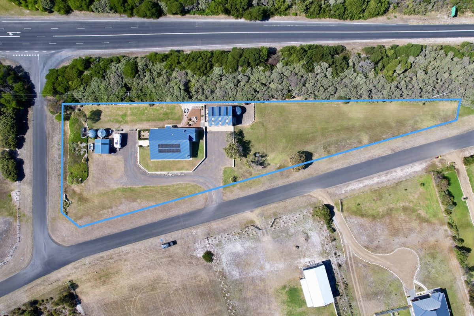
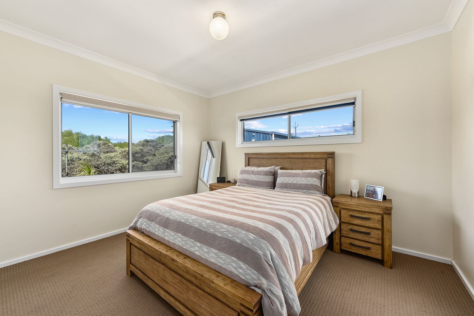
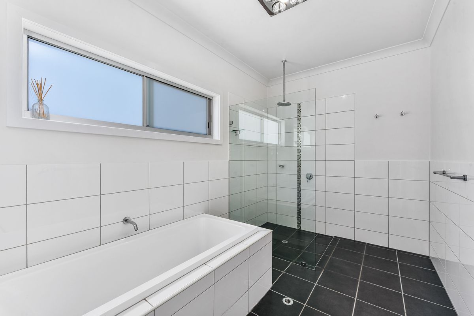
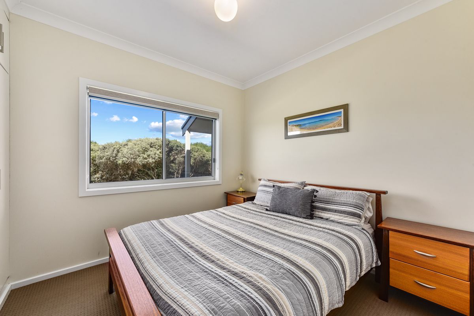
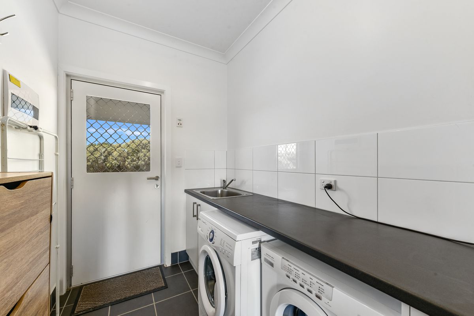
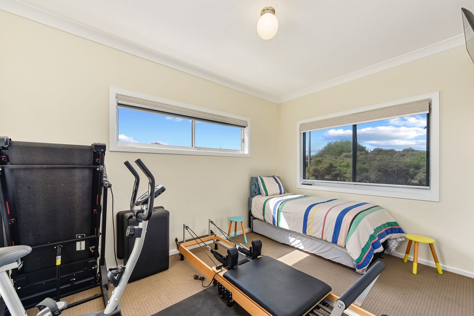
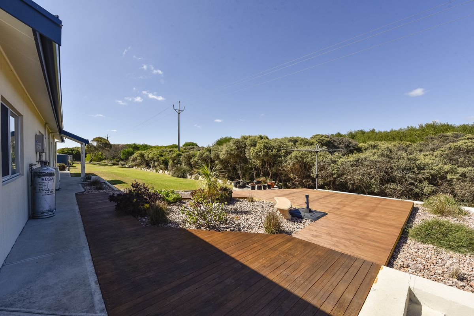
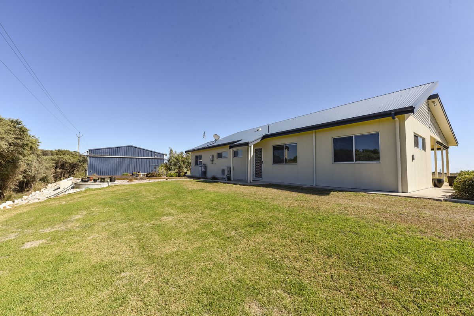
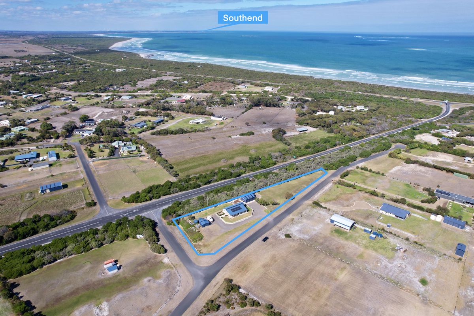
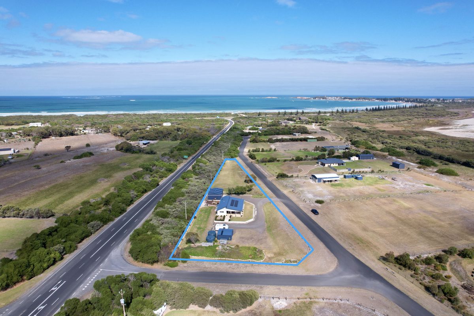
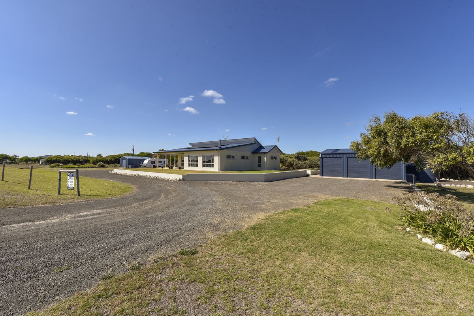
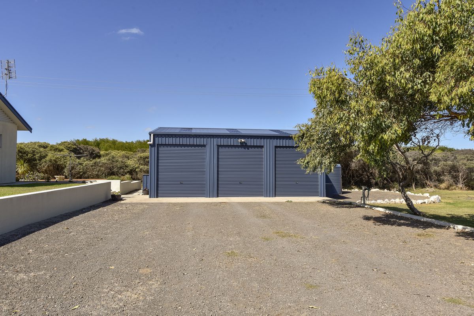
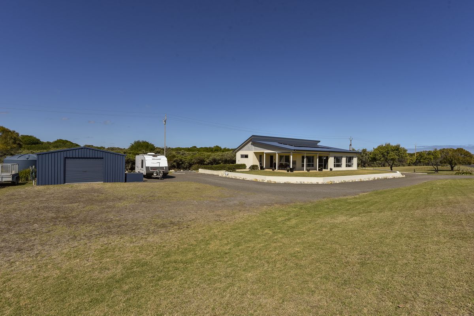
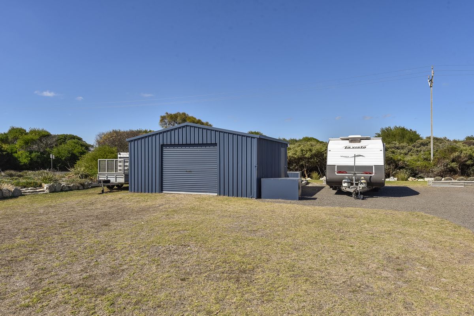
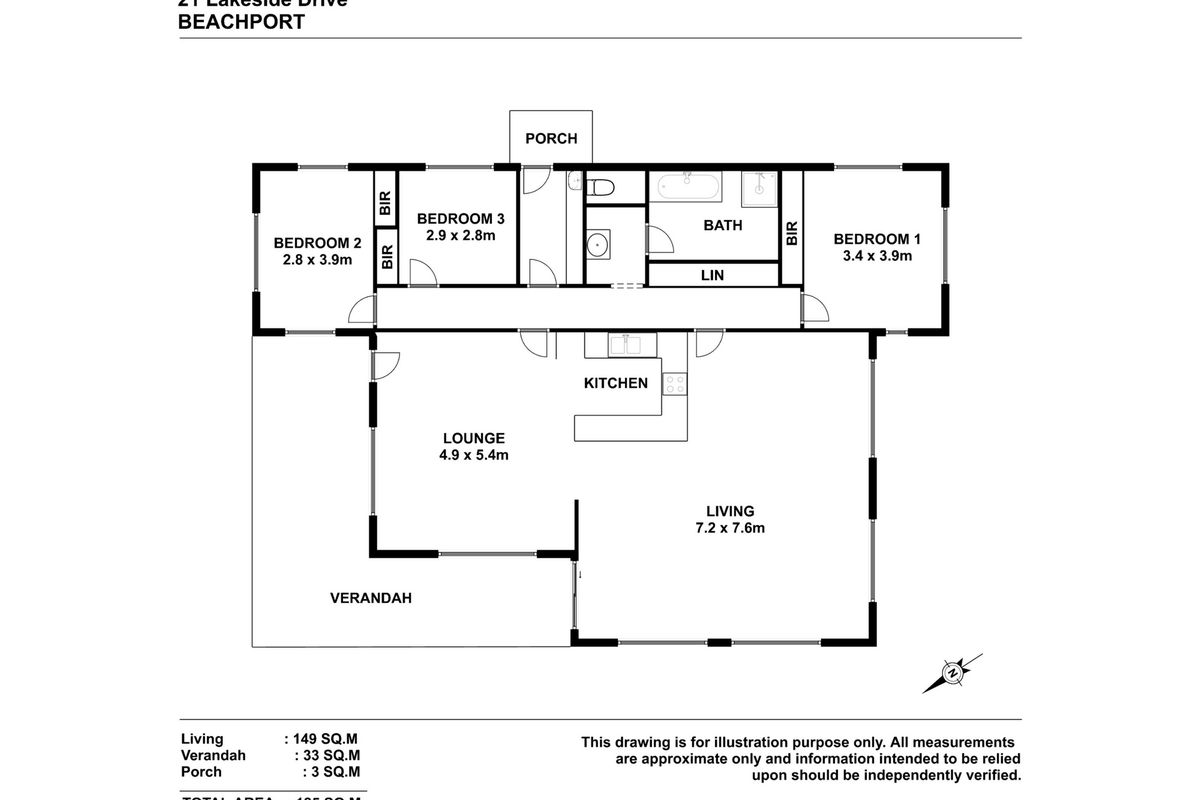
Description
Welcome to 21 Lakeside drive, Beachport, South Australia.
Situated in a quiet cul-de-sac on the outskirts of Beachport, this immaculately presented property may well be the one you have been longing for.
Locally designed and built the attention to detail is second to none. The solar passive orientation of the home allows plenty of natural light and heat to enter the living areas in winter, but with the cleverly placed verandah sheltering the home from the higher and hotter summer sun.
Other eco features include a 5.5kW solar system with 13.34kWh battery, 3x22,500L rainwater tanks, Biocycle sewage system, and a bore.
Stepping inside the home and you are greeted by a spacious open-plan dining, kitchen, and living area, adorned with breathtaking views of Lake George. Equipped with top-of-the-line appliances, including a gas cooktop, electric oven, and dishwasher, the kitchen exudes both style and functionality. A free-standing wood fire and near new revere cycle air conditioner will keep you comfortable all year round.
Retreat to one of the three bedrooms, each complete with built-in wardrobes and plush carpeting, ensuring a restful night's sleep. The stylish and expansive bathroom features a luxurious bath, oversized shower, separate vanity, and toilet.
Outside the home plenty more boxes are ticked. The manicured gardens are a testament to the vendors who have over the years cleverly crafted the outdoor spaces.
Shedding is well covered here as well. With a 6x6m gardens shed to the left on the property and a high bay 9X10.5m shed to the right. Perfect for the boat and caravan, with room still to play.
Set upon a spacious block of 5498m2, this property offers the perfect canvas for your ideal lifestyle. Imagine cultivating your own vegetable garden, raising chickens and ducks, or even housing a beloved pony all within the privacy and comfort of your own property.
If it’s a low maintenance, country lifestyle property, close to the coast, then this property is well worth consideration.
GENERAL PROPERTY INFO:
Property Type: Hebel and Iron roof
Zoning: Neighbourhood
Council: Wattle Range Council
Council Rates: $2089.26
Year Built: 2012
Land Size: 5498m2
Lot Frontage: approx. 171.5m
Lot Depth: approx. 48m
Aspect front: North West
Water Supply: rain and bore
Services Connected: power
Certificate of Title Volume 5952 Folio 649



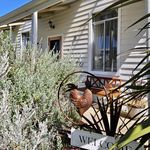
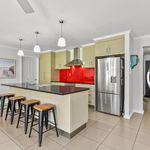
Your email address will not be published. Required fields are marked *