15 Leake Street, Southend
Coastal Family Living
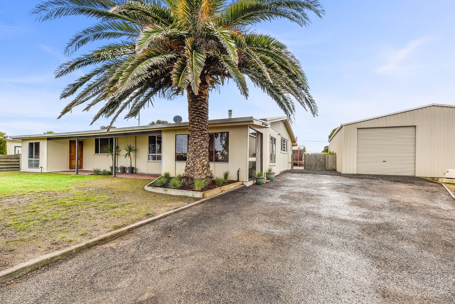
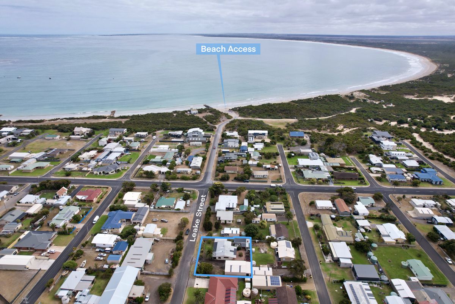
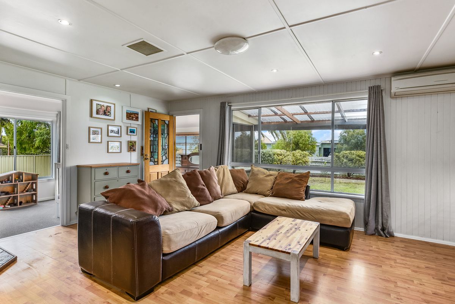
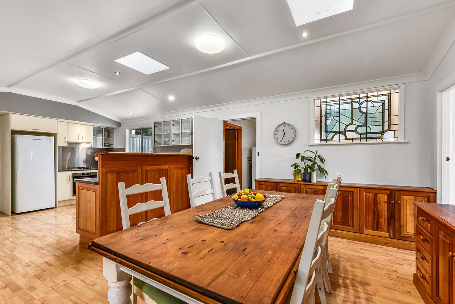
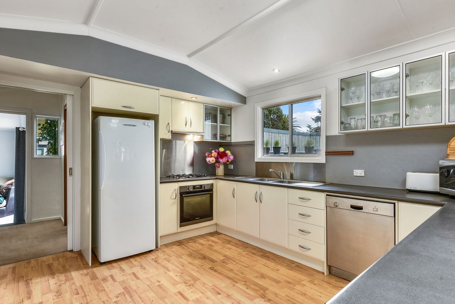
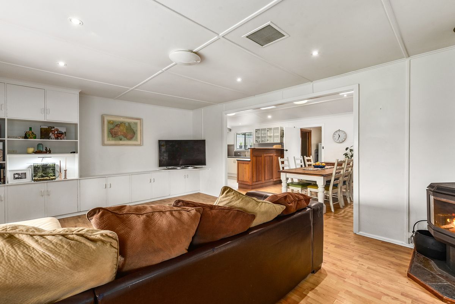
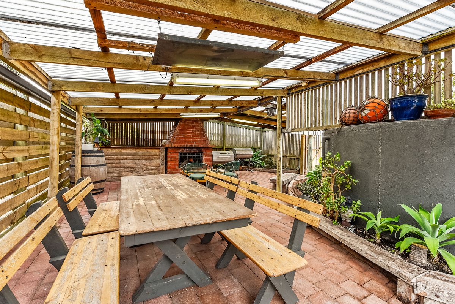
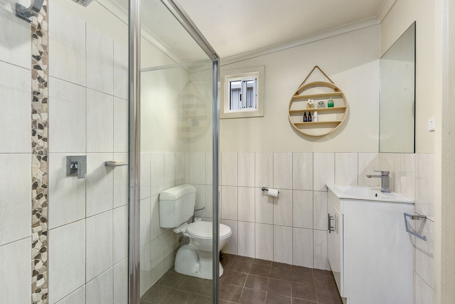
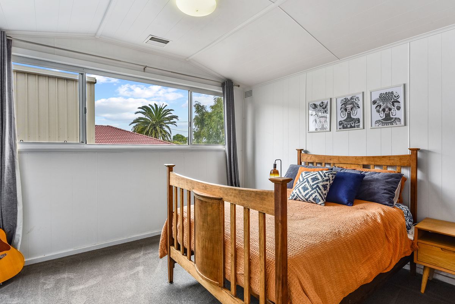
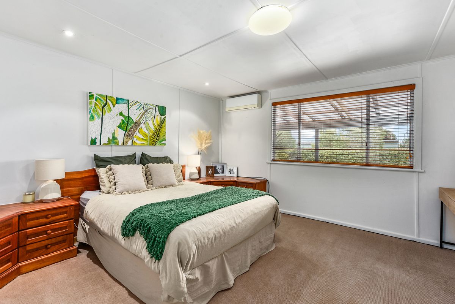
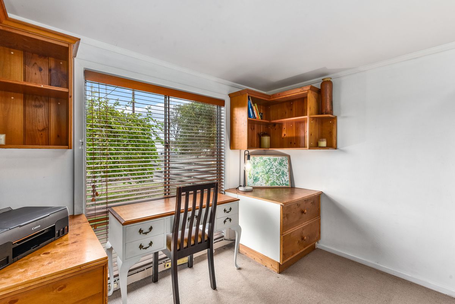
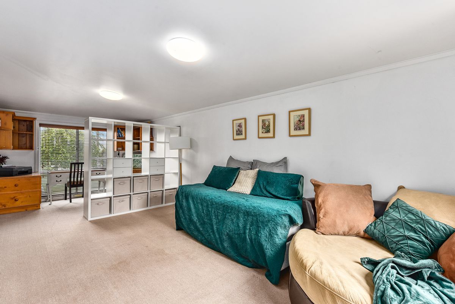
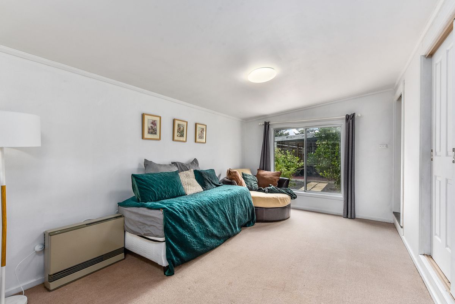
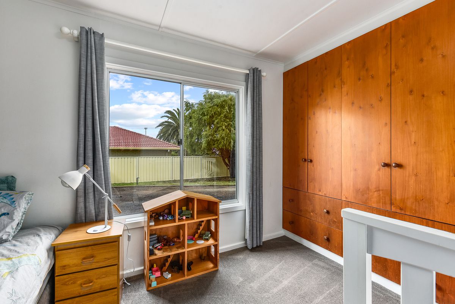
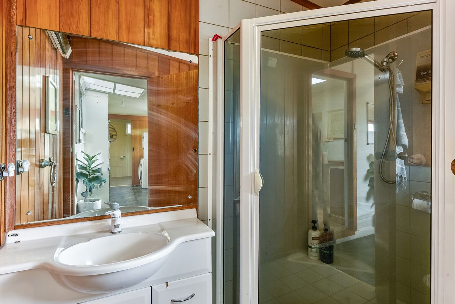
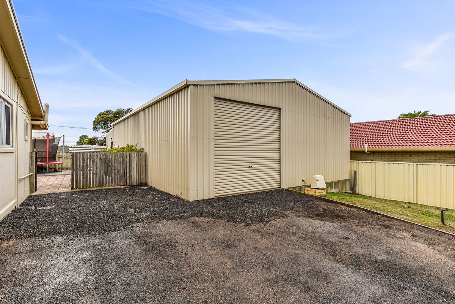
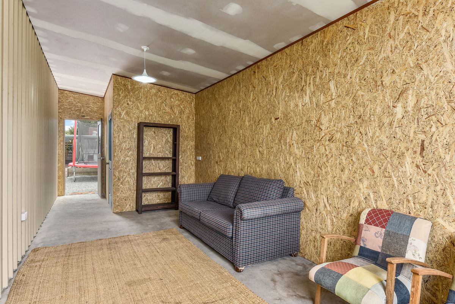
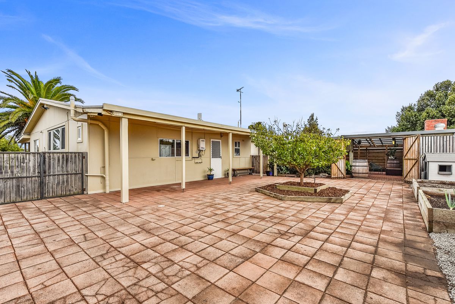
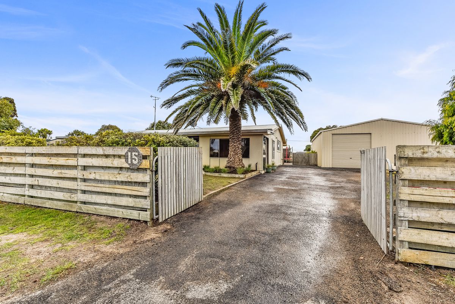
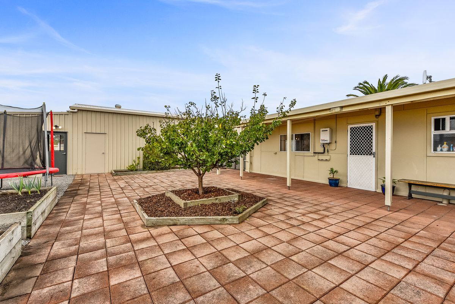
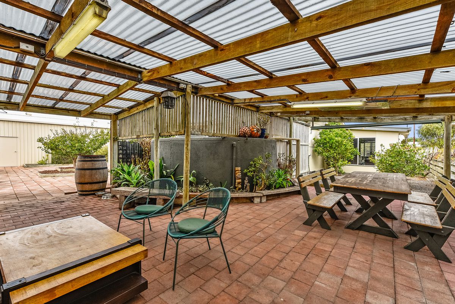
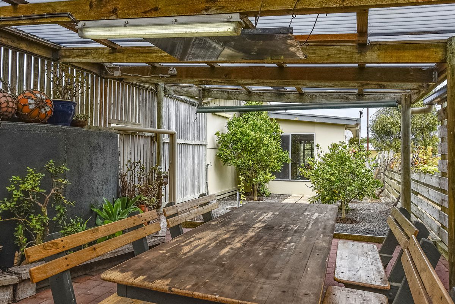
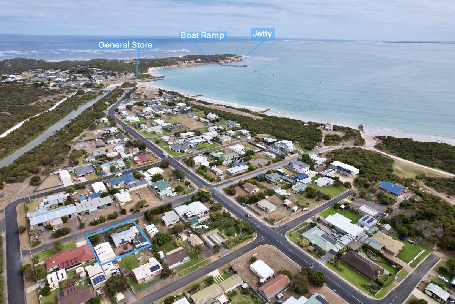
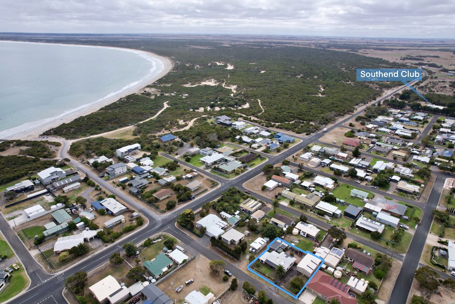
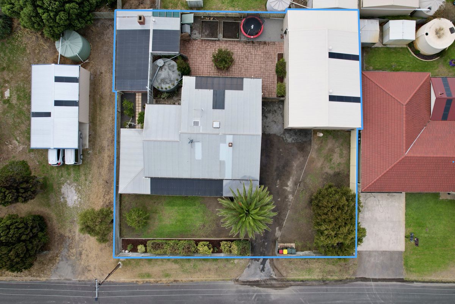
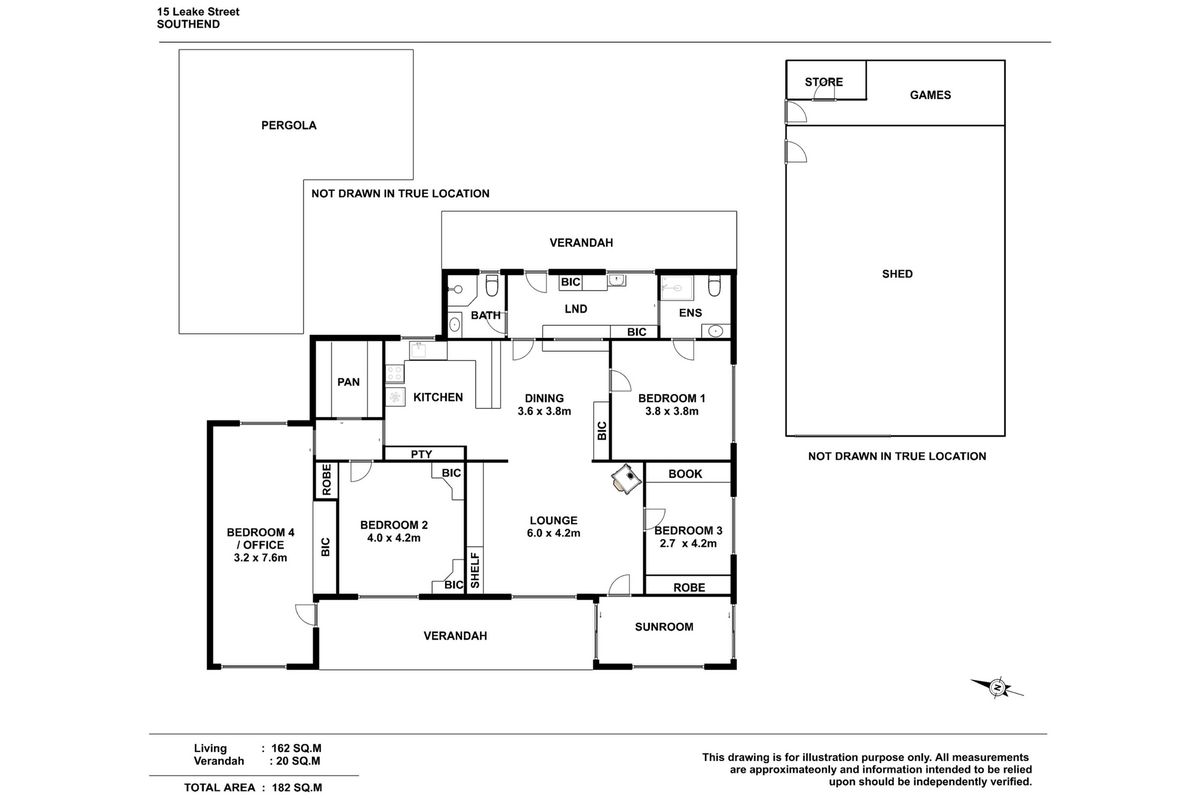
Description
Situated in the heart of the picturesque village of Southend, if you’re looking for a family ready property near the coast, then this home may well be for you.
Entering the home via the enclosed sunroom, you are greeted by the white and bright living area. The lounge features a built-in cabinet, display cases and includes both a free-standing slow combustion wood fire and reverse cycle air conditioner.
The first of the bedroom sits to the right of the lounge and includes near new carpet, a built-in robe, and bookshelves.
Through from the lounge you enter the heart of the home. The kitchen offers modern cabinetry, gas cooktop with electric oven, dishwasher, and large panty. Built in cabinets surround the dining and offer more storage along with display options.
The second of the bedroom sits to the right of the dining room, it includes direct access to one of the two bathroom and offers near new carpet.
The third bedroom offers yet more built-in cupboards, wardrobe, and a larger walk-in robe across the hall.
A large multi-purpose room sits to the left of the kitchen and offers endless uses.
With its built-in office and front external door, it could easily be utilised for a home-based business. Built in cupboards down one side allows this room to easily become the 4th bedroom. If it’s a separate family room you need, its ready for that as well.
Rounding out the internals of the home are the wet areas at the rear. With ‘His and Hers’ bathrooms at each end and a large laundry in the middle, all your cleaning needs are well taken care of.
Both the front and rear verandahs offer excellent places to soak up that fresh coastal air with a quite beverage.
When it’s time for guests to come around head out to the undercover entertainment area, fire up the open fireplace grab a cold beverage and enjoy the year round comfort this area has to offer.
If all this isn’t enough how about the 9m x12m shed with high clearance front roller door. Then there is the studio at the rear offering more living options.
The gardens are low maintenance and offer raised garden beds and fruit trees.
This property offers fantastic value at a hard-to-find price point, get in quick for this one.
GENERAL PROPERTY INFO
Property Type: timber frame, corrugated iron roof
Zoning: Neighbourhood
Council: Wattle Range Council
Year Built: 1970
Land Size: 1036m2
Rates: approx. $2600 per annum
Lot Frontage: 32.2m
Lot Depth: 30.4m
Aspect front exposure: West
Water Supply: 30,000L Approx. Rainwater tank, 2x bores
Services Connected: Power, sewerage.
Certificate of Title Volume 5633 Folio 652



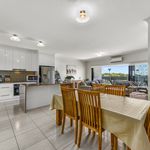
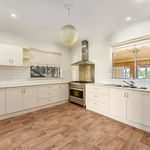
Your email address will not be published. Required fields are marked *