137A Mount Gambier Road, Millicent
WHY WAIT TO BUILD?
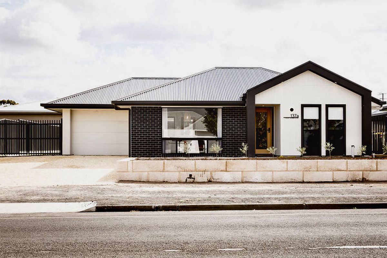
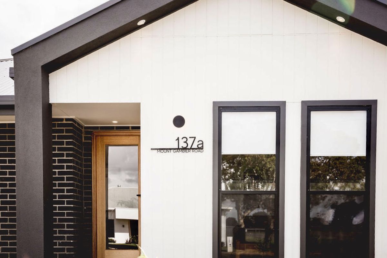
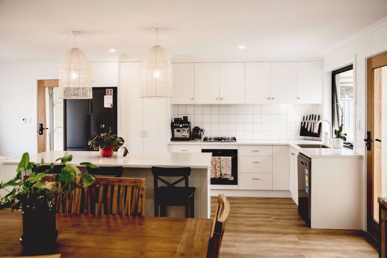
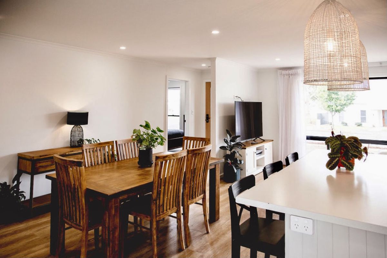
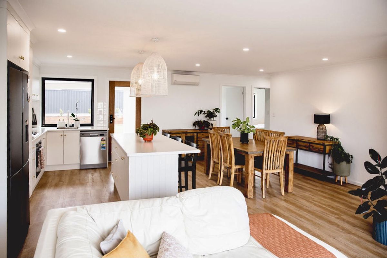
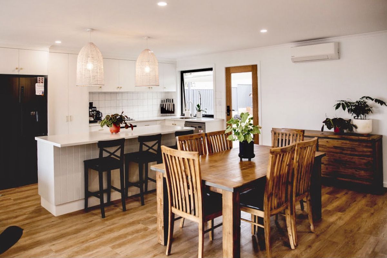
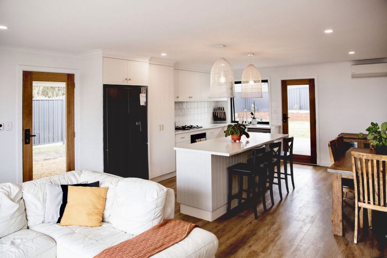
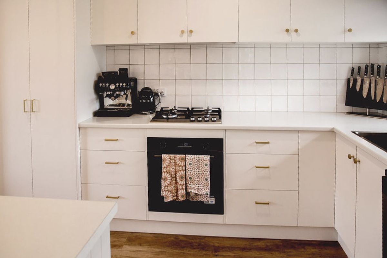
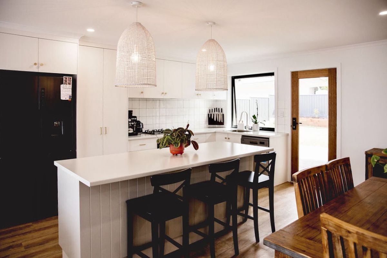
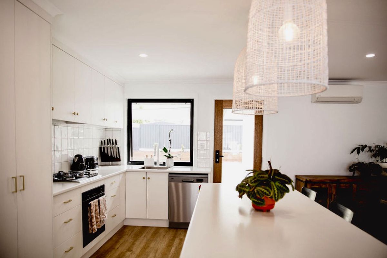
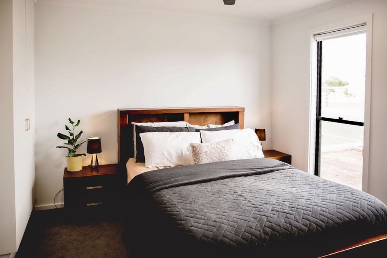
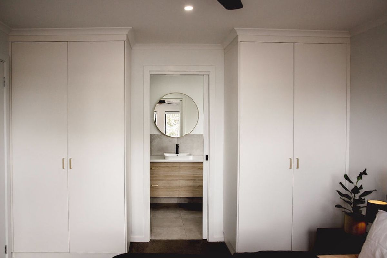
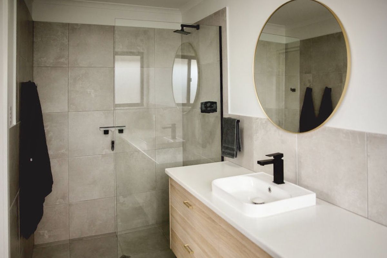
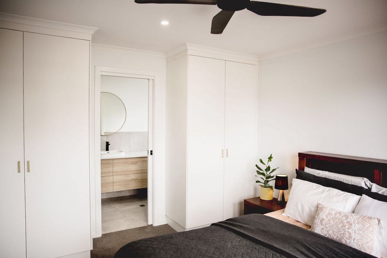
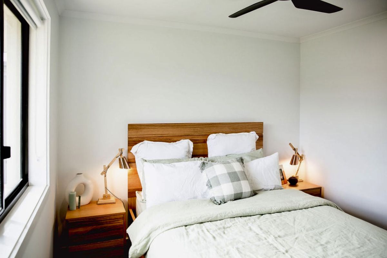
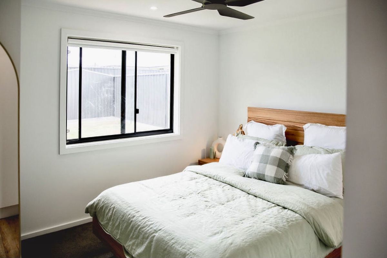
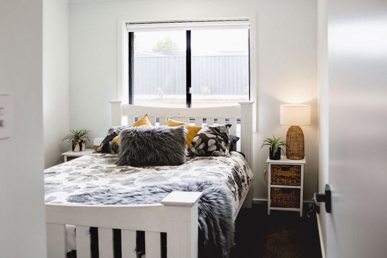
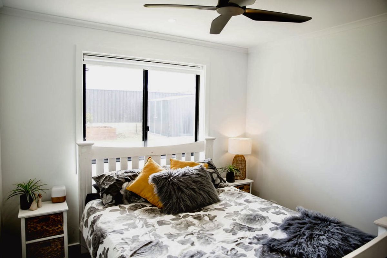
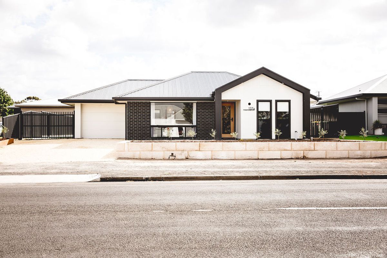
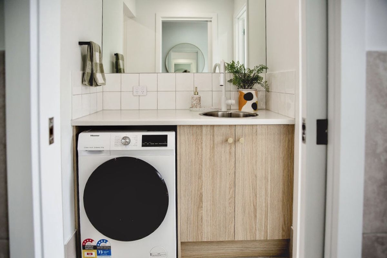
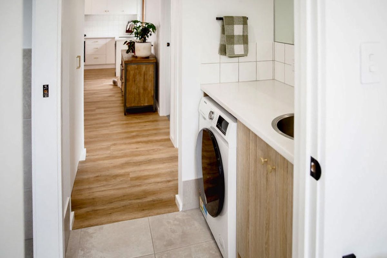
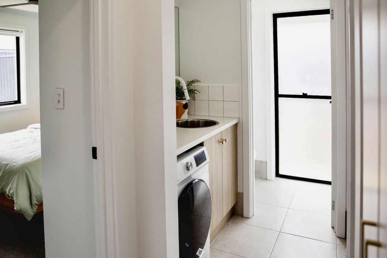
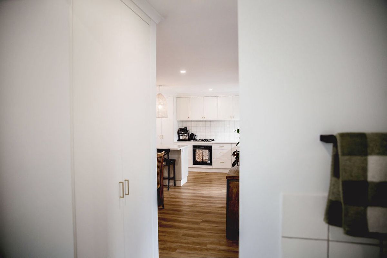
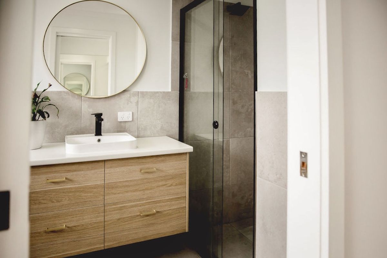
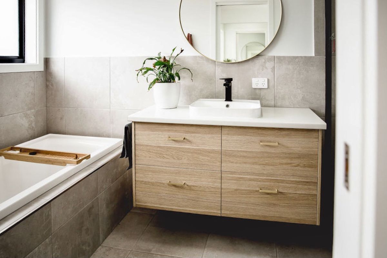
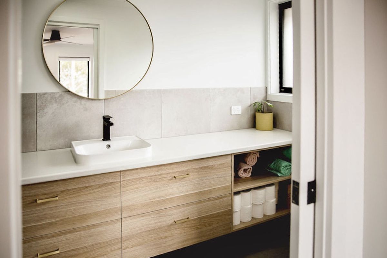
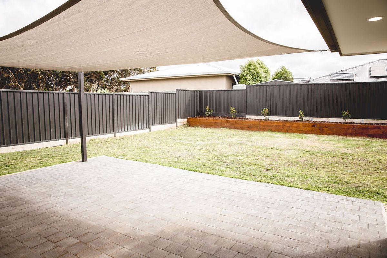
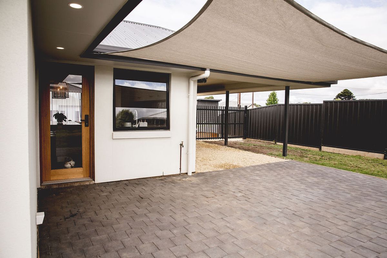
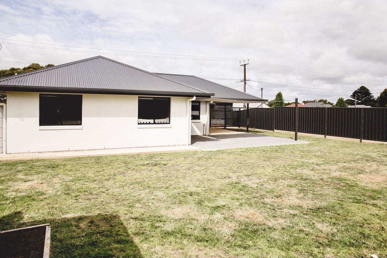
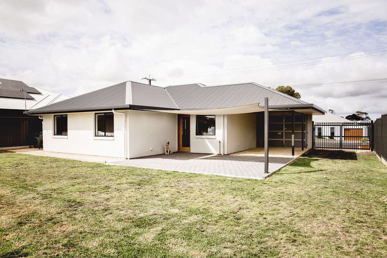
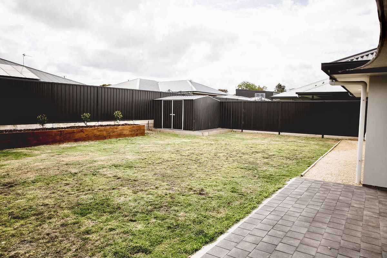
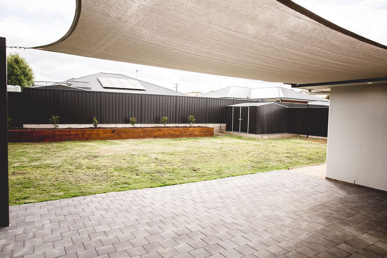
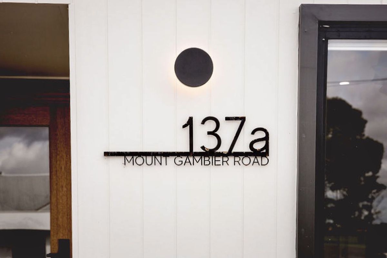
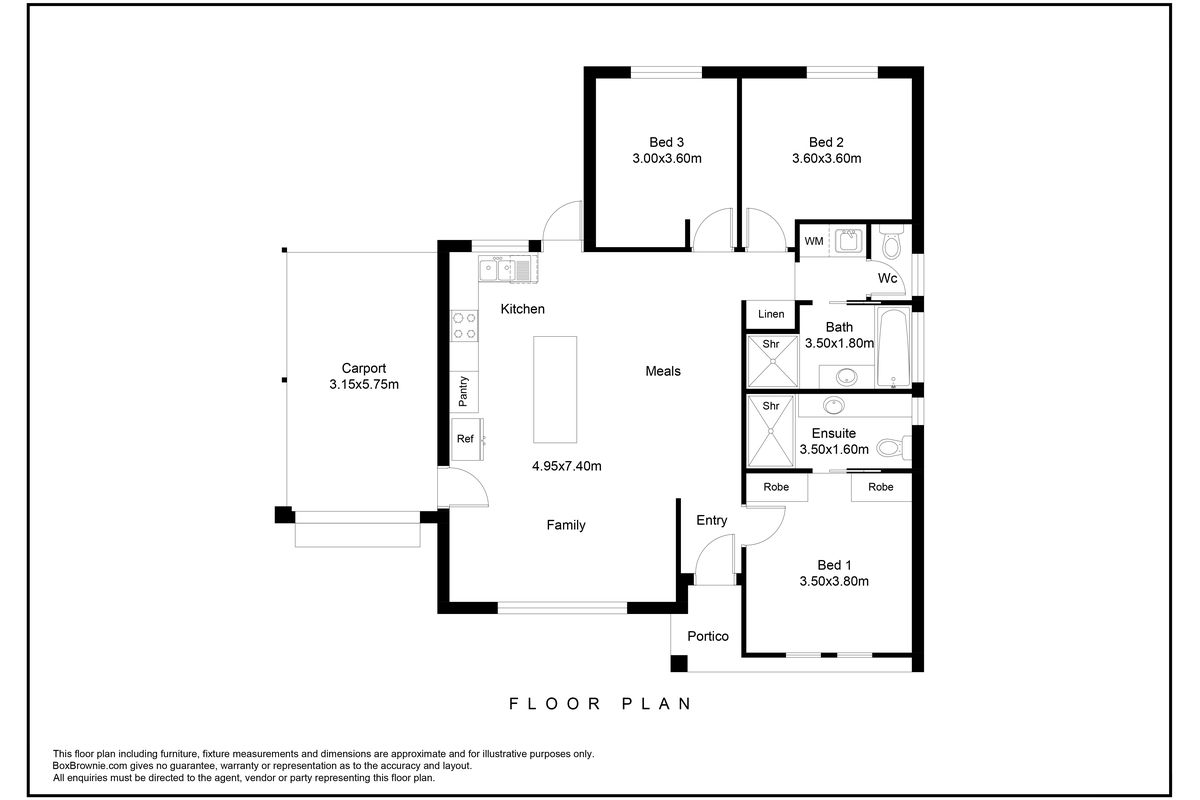
Description
Here is the one you have been waiting for. Take the worry out of building as this is a near-new home and only fully completed late last year by Niche Homes. With a beautiful modern contemporary style façade and low maintenance front yard, it will be a pleasure to arrive home to this property.
Starting with the master bedroom, positioned at the front, featuring dark grey carpeting, his and hers built-in cupboards with ample hanging and shelving space, night blockout blinds, and a ceiling fan. The ensuite is equally impressive with a stylish shower, vanity, and toilet. Towards the rear, two additional bedrooms offer comfort with ceiling fans and night blinds.
The heart of the home lies in the open-plan living and kitchen area, providing a central space for family engagement. Vinyl plank flooring throughout the open plan living areas. The kitchen is equipped with a dishwasher, gas cooktop, rangehood, electric oven, and a feature-filled fridge. A single square industrial sink, soft-close doors and drawers, and pendant lights over the breakfast bar add to the allure. The home remains comfortable throughout the year with reverse cycle air conditioning.
Transition from the kitchen to the paved entertaining area with a shade sail, extending your living space outdoors. Beyond its practical features, the residence effortlessly blends indoor and outdoor living. The thoughtfully designed layout welcomes an abundance of natural light, fostering an inviting atmosphere throughout.
Combining functionality, the bathroom and laundry area features an under-bench washing machine, a single washing sink, a bathroom with a spacious shower, bath, and vanity, as well as a separate toilet. The property includes gas hot water, a water softener, a 1000L rainwater tank (plumbed to toilets only), and a convenient garden shed in the backyard.
A single-car garage with an electric roller door offers drive-through access to the fully fenced rear yard, complemented by double gates on the side, providing potential storage for a caravan or boat.
Situated across from Bolton Oval, with a park, playground, kindergarten, and Newberry Park Primary School in close proximity, along with the Tenison Woods College Bus Stop down the road, this property is an ideal family home.
This sleek modern open home is ready for the next person to come love! Enjoy the reassurance of owning a property that is practically brand new. Call to secure your private viewing today.
GENERAL PROPERTY INFO
Property Type: Brick & Colourbond Roof
Zoning: Neighbourhood
Council: Wattle Range Council
Year Built: 2022
Land Size: 570m2
Rates: approx. $1560.00 per annum
Lot Frontage: approx. 19.3m
Lot Depth: approx. 30.1m
Aspect front exposure: South West
Water Supply: Town & Small Rain water tank to the toilets
Services Connected: Power, septic sewerage
Certificate of Title Volume 5986 Folio 254



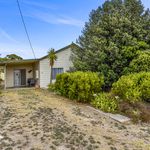
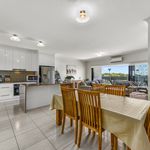
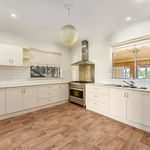
Your email address will not be published. Required fields are marked *