84 BANKSIA ROAD, Millicent
Executive Lifestyle Living
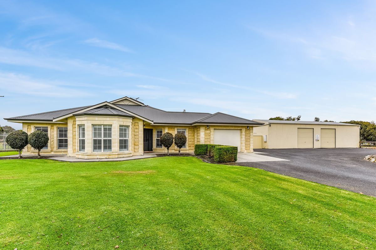
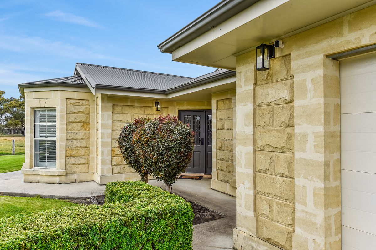
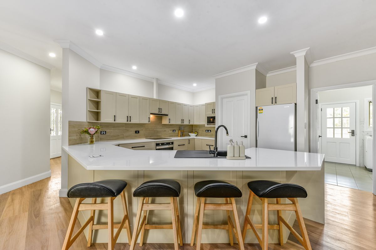
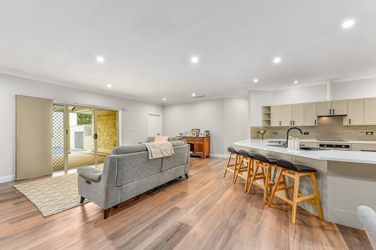
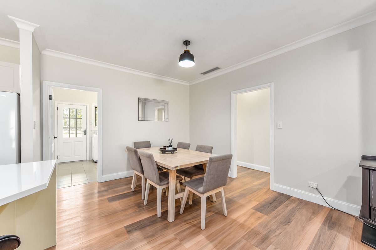
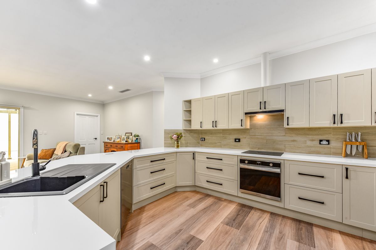
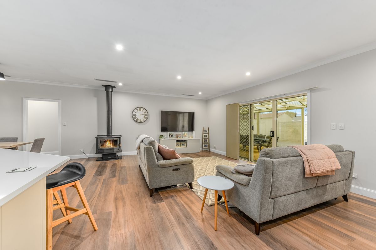
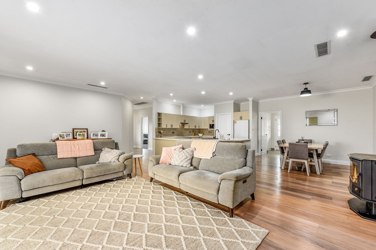
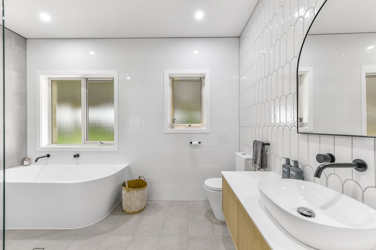
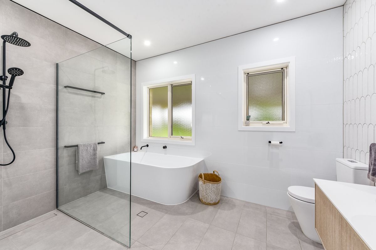
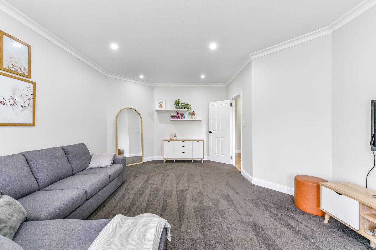
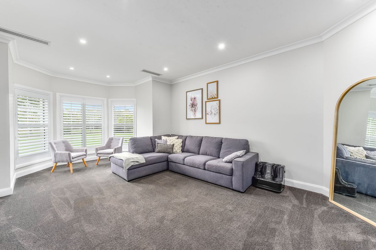
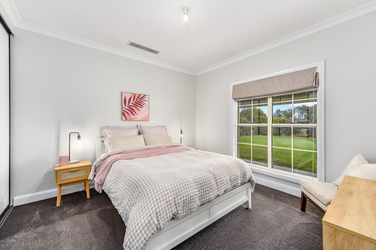
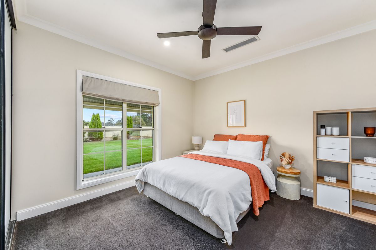
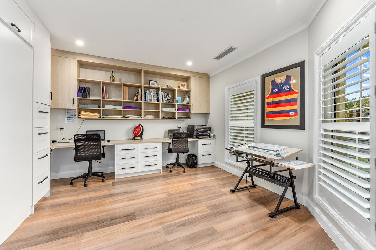
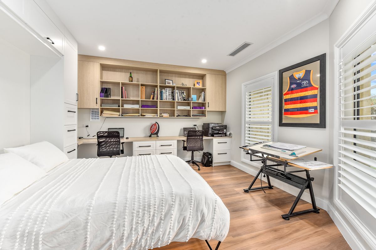
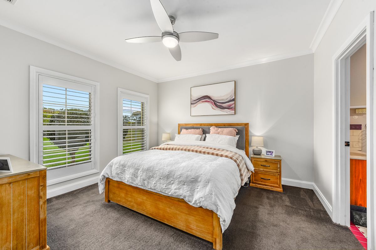
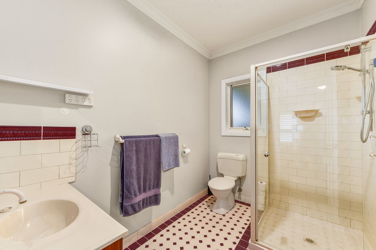
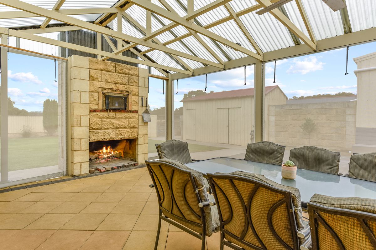
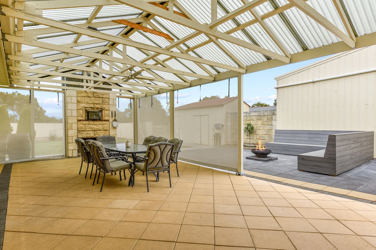
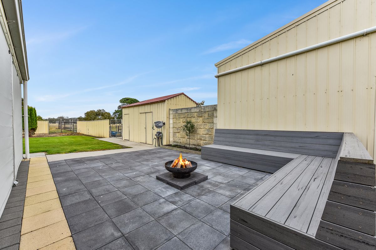
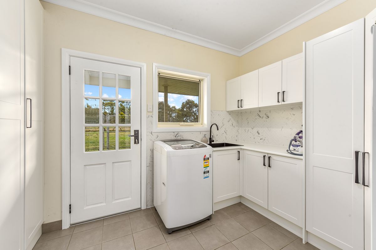
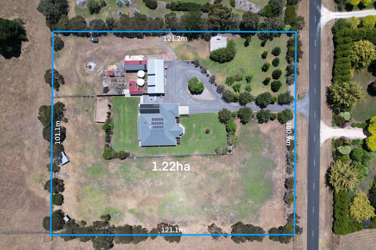
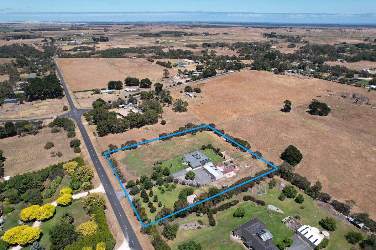
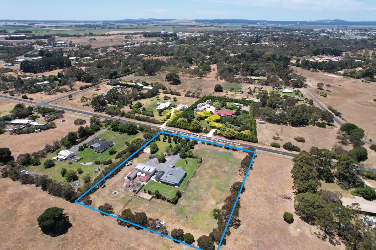
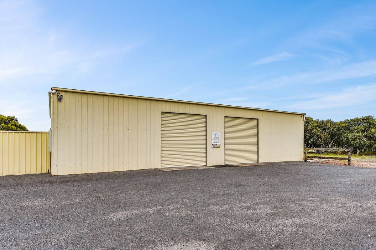
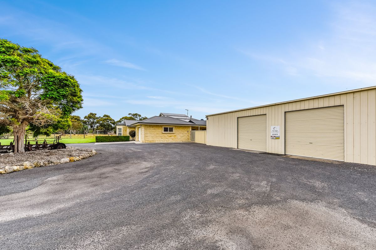
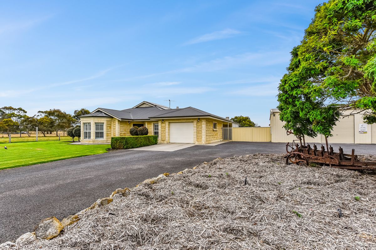
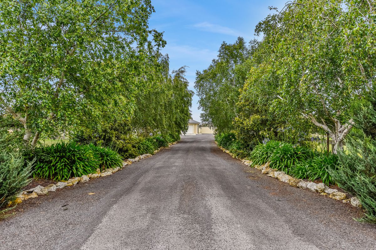
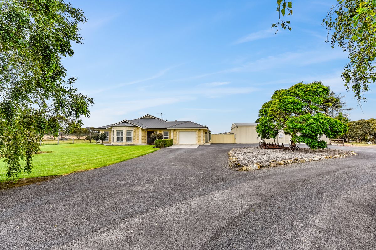
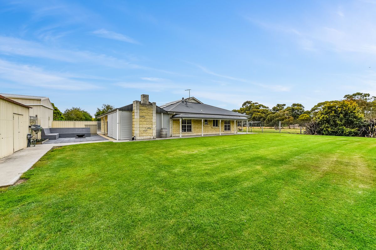
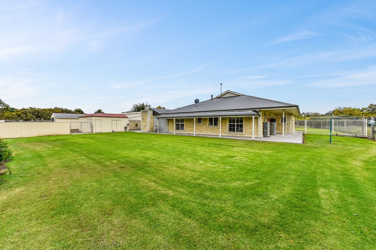
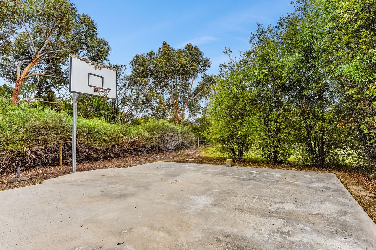
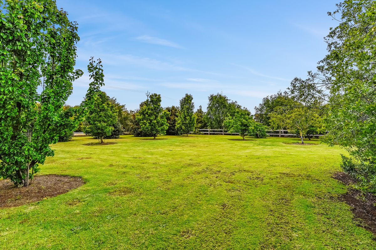
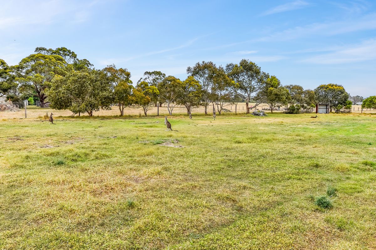
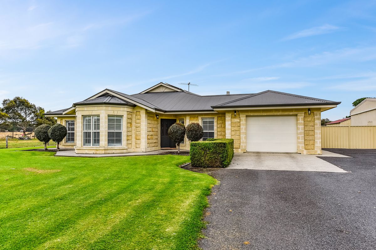

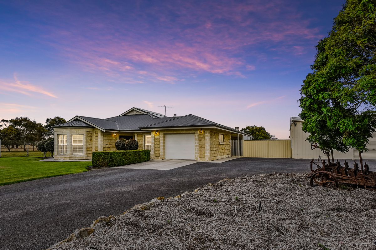
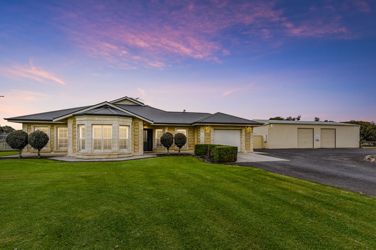
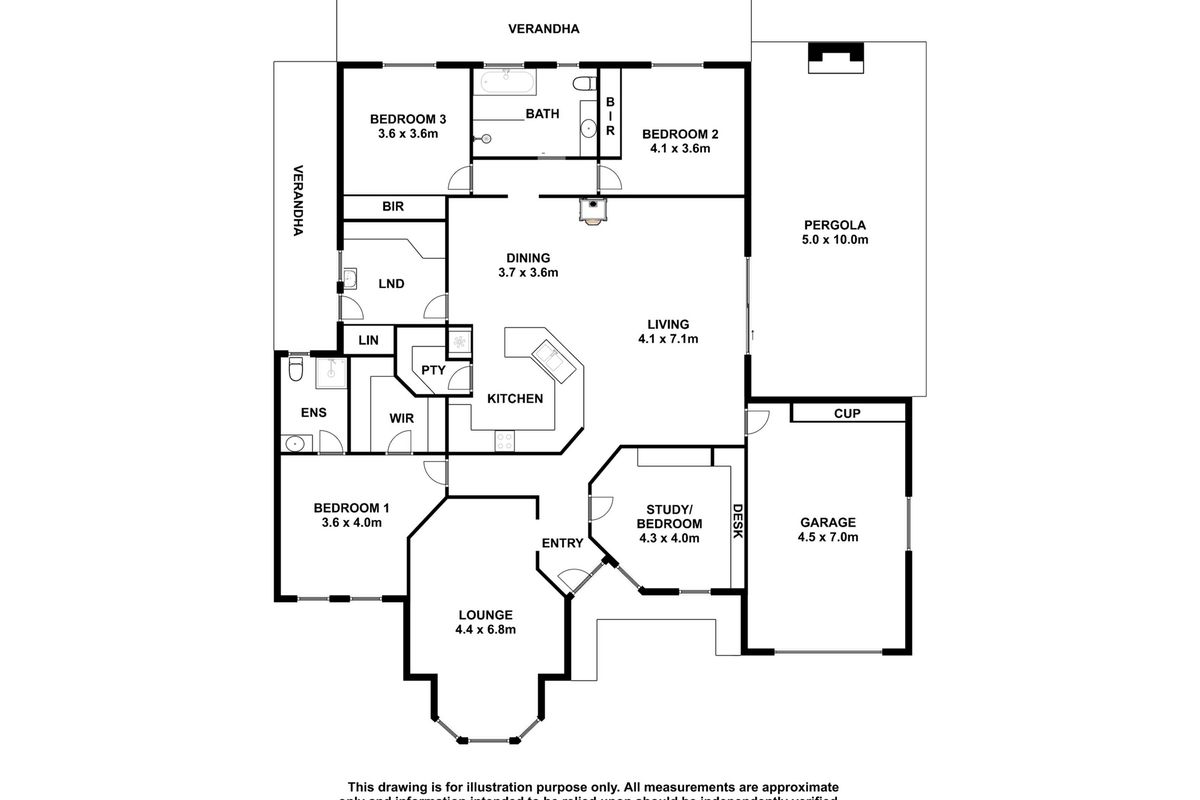
Description
Welcome to 84 Banksia Road, Millicent.
You will instantly fall in love with everything about this home. It is a quality build with 2.7m ceilings throughout and is of very generous proportions offering spacious family living within a private outdoor oasis. Set on a huge allotment of approx. 3 acres, you won’t even know you are a stone’s throw from the Millicent town centre once inside the grounds. The sporting grounds, pony club, schools, Kindy, swimming lake and mega playground are all a short distance away.
The setting is tranquil with beautiful shade trees, established borders, expanses of rolling green lawn and numerous places to enjoy your surroundings with family and friends. The town of Millicent, with a population over 5000 and growing, is a prosperous and vibrant community located in the heart of the Limestone Coast region of South Australia. A short drive takes you to the spectacular coastline with long stretches of pristine beaches in the nearby Canunda National Park. The coastal town of Beachport is only 36kms away and you are 50kms from Penola and the famous Coonawarra wine region.
Walk through the front door and an entry hall starts your journey into this beautiful home. To the left is the large formal lounge room, it is carpeted with stunning plantation shutters in the feature bay window which lets in plenty of natural light.
Opposite is the fourth bedroom / office. Quality built in storage and shelving make this space a "work from home" dream and the fold out queen size murphy bed easily converts the space into a fourth bedroom / guest room.
Your huge master bedroom is also at the front of the home. The room is full of natural light and has lovely calming views over the grounds, it is carpeted and has feature plantation shutters, there is also plenty of storage in the walk-in robe. The ensuite has a corner shower, vanity, and toilet. This is a perfect place to retreat away from the stress and busyness of the day.
The kitchen is a master chef’s dream with quality appliances. The oven, cooktop, dishwasher and sink make meal prep and clean-up a breeze, and a walk-in pantry provides plenty of space to store away the essentials. There is oodles of preparation space on the benchtops and there will be no clutter with the ample amount of drawers and cupboards.
Opening up from the kitchen is the open plan casual dining and living space. This area has vinyl plank flooring which flows throughout the home and there is sliding door access from here to the amazing side pergola and fire pit. Imagine yourself here with your morning coffee listening to the birds or enjoying a sneaky wine with family and friends while watching your kids run around the rear yard. The wood fire and pizza oven in the pergola makes this a cosy spot on cold winter days and along with roll down blinds make it a year round space to enjoy. A three-phase ducted reverse cycle system was installed throughout the home two years ago and makes comfort and climate control a breeze no matter the weather.
From the living space you enter another private wing with two generous queen bedrooms, both carpeted and with built-in robes. These share the beautiful main bathroom. Completely renovated last year it is modern, light and bright. A huge soaking tub is the perfect place to soak your troubles away, this along with a large walk in shower and feature vanity with a stone benchtop make the space a spa like experience. The spacious tiled laundry with large storage cupboards is to the side of the home conveniently near the kitchen and leads outside to the rotary clothesline.
Outside the surprises continue. The manicured grounds will satisfy the most discerning gardener. There are raised vegie gardens, a variety of fruit trees and a garden shed and woodshed. The driveway with roundabout leads to the 16 X 7.5m shed with concrete flooring and 3 phase power; in front of which is ample space for visitors’ vehicles.
The grounds are serviced by a bore with an fully automatic pop up sprinkler system. The property if fully fenced, there is one paddock with secure kangaroo / deer fencing safe for any fur baby you may wish to raise and love. Tanks holding 45,000 litres of rainwater, provide water to the home and electricity costs are kept down with 4.0Kw solar system. The septic system is soakage.
This stunning home has so much to offer and only an inspection can reveal the special features you will find. Turnkey ready, all you need to do is add your own personality. The well-lit rooms all have garden vistas and give you a welcoming, homely feeling. The yard is a special place to escape and unwind. and the shedding is awesome.
Call to arrange your private inspection today.
GENERAL PROPERTY INFO
Property Type: Split rock limestone builds with a colourbond roof.
Zoning: Rural living
Council: Wattle Range Council
Year Built: 2007
Land Size: 1.22ha, approx. 3acres
Rates: Approx. $524.00 per quarter.
Lot Frontage: 100.9m
Lot Depth: 121.2m
Aspect front exposure: East
Water supply: Rainwater and Bore water.
Services Connected:4kw Solar System,
Certificate of Title Volume 5913 Folio 29



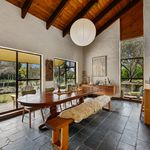
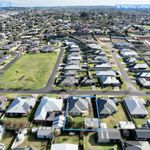
Your email address will not be published. Required fields are marked *