103 Mount Gambier Road, Millicent
Highly Motivated Vendors
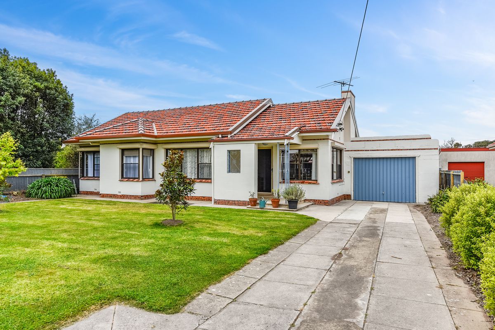
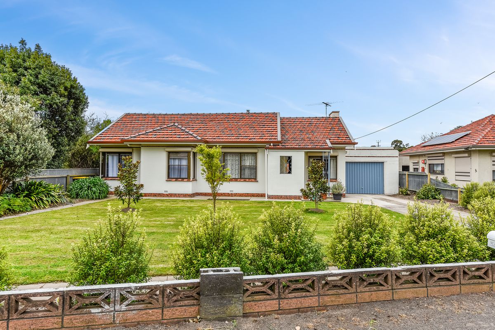
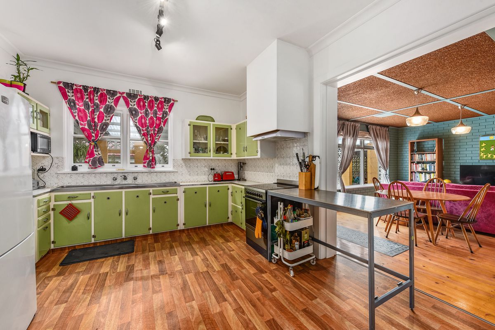
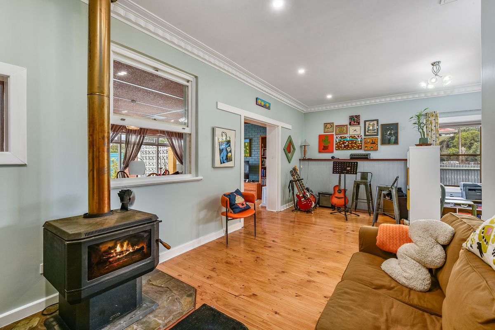
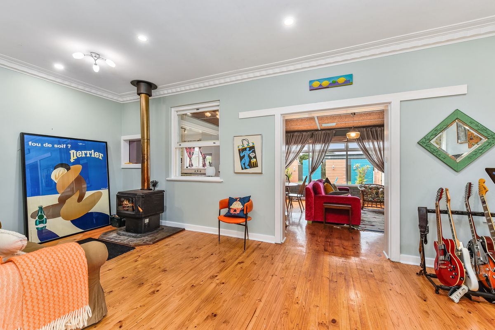
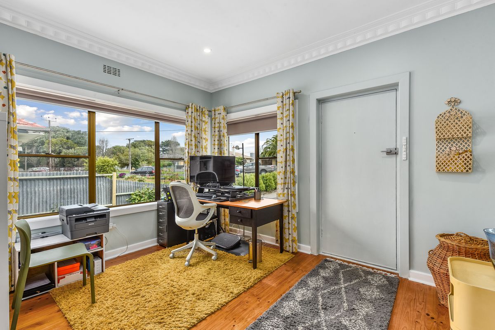
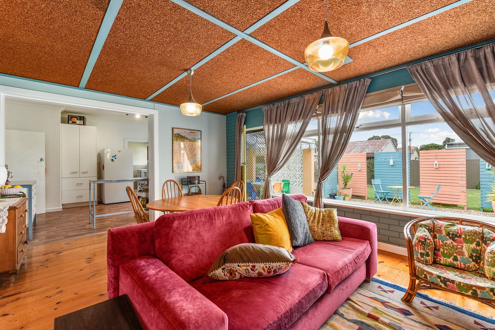
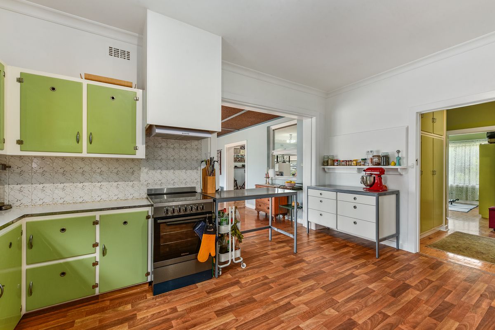
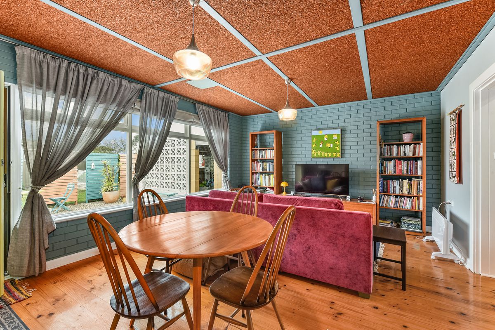
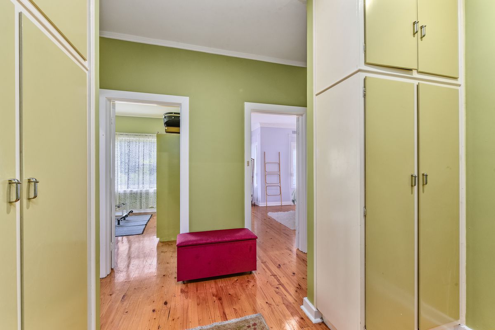
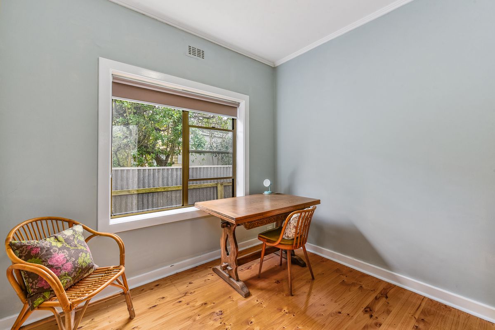
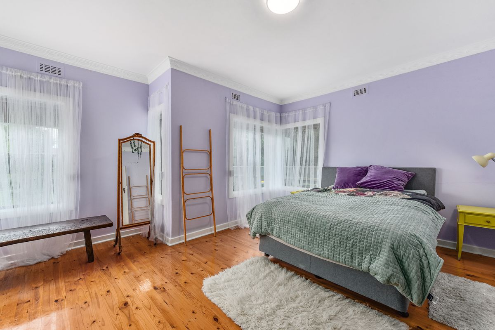
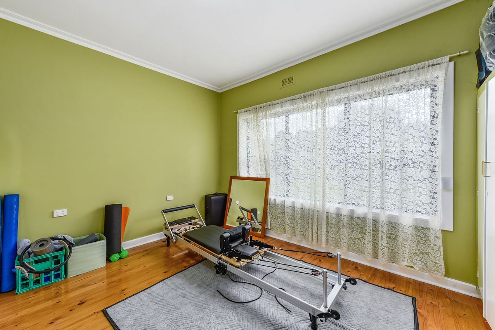
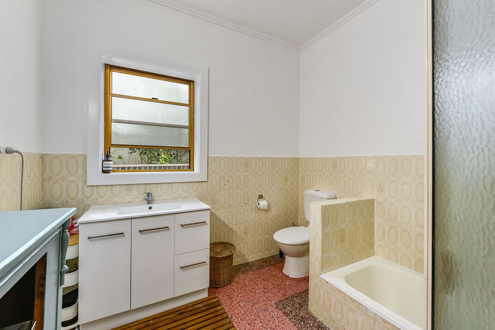
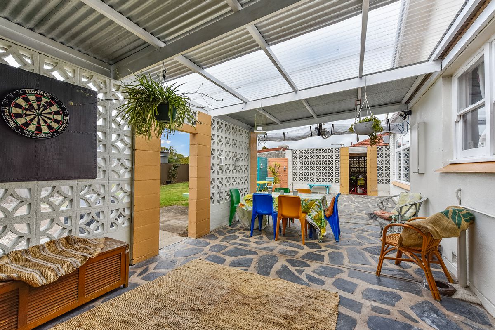
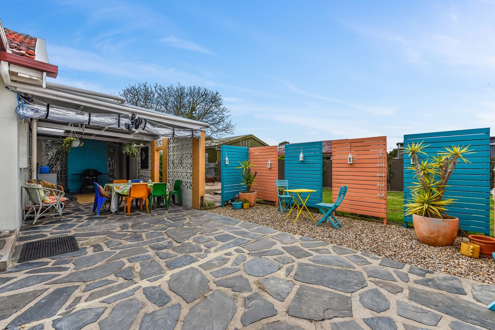
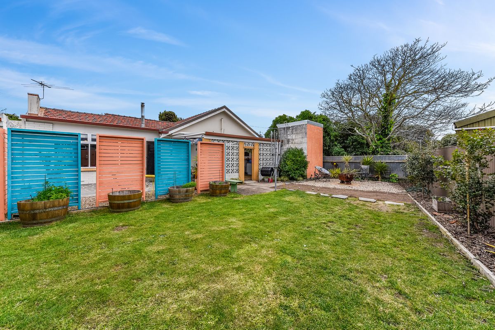
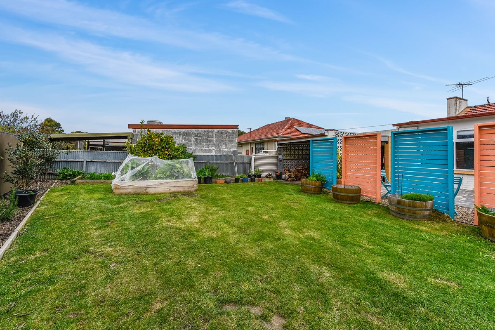
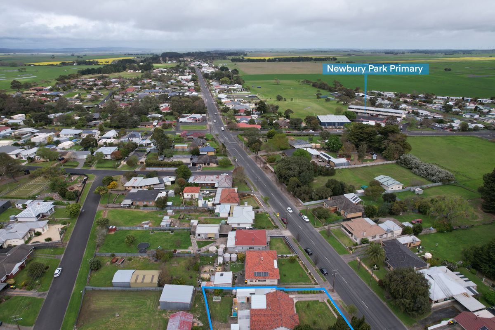
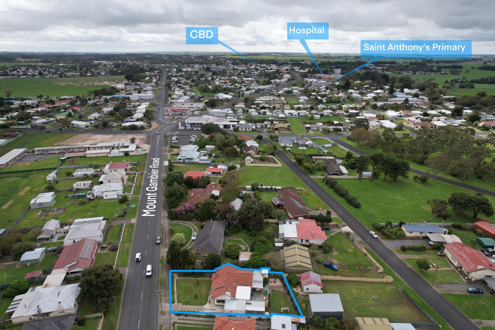
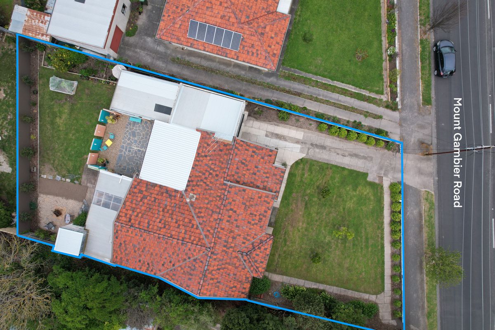
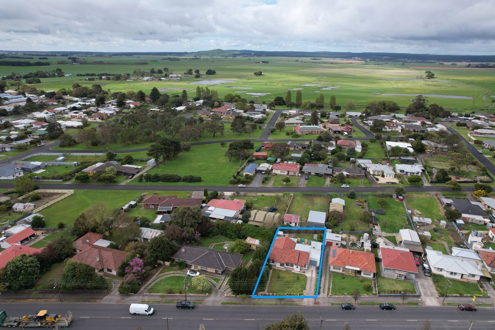
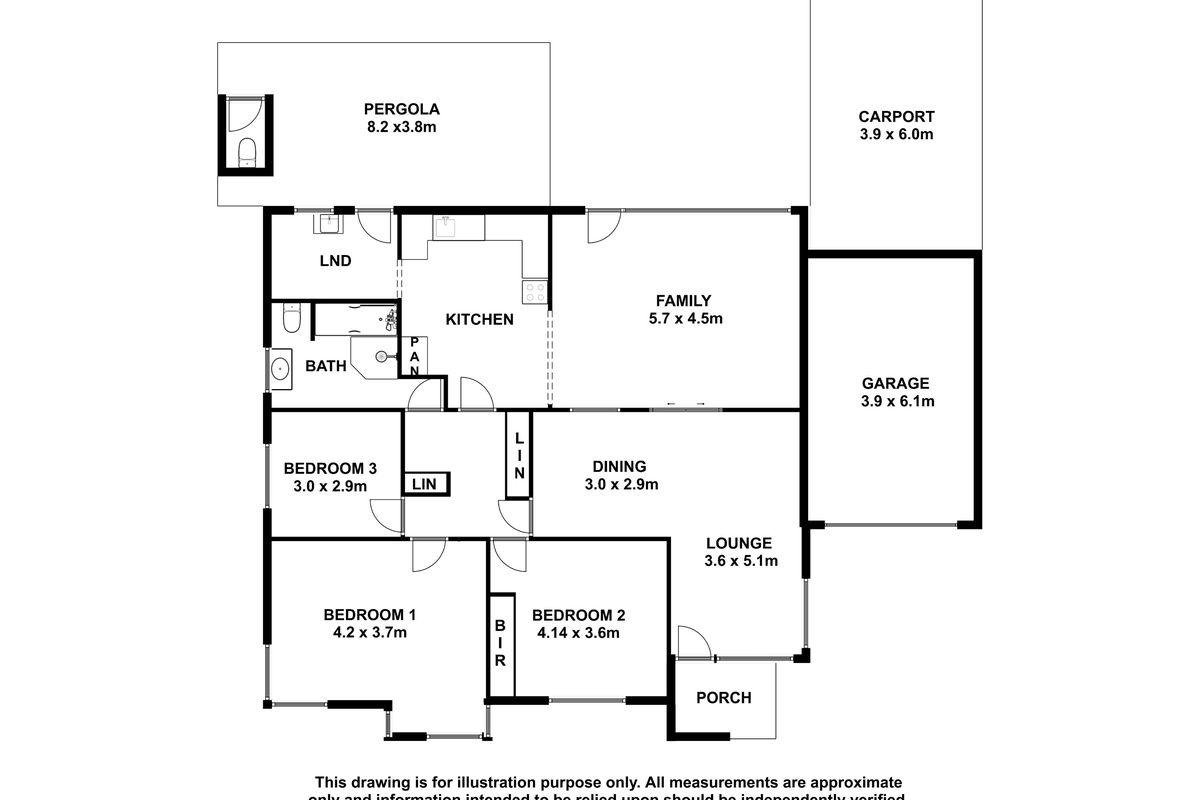
Description
Welcome to 103 Mount Gambier Road, Millicent. The current owners have bought what was a tired home back to life with pops of colour and needed repairs completed. This home oozes retro charm and offer a large format home on a manageable sized 800m2 allotment.
Key Features:
Warm and Welcoming:
• Solidly constructed in 1960, this Mount Gambier stone home combines durability with timeless appeal
• A large retro-style kitchen serves as the heart of the home, featuring electric cooking, ample storage space, and timber-look vinyl flooring
• Enjoy meals in the spacious kitchen or seamlessly flow into the adjacent Dining/Second living area, offering serene views of the rear yard
• Polished timber floors add a touch of elegance to the living spaces
• New roller shutters installed across the front windows offering peace and security
• Full Garden makeover including, trees, plants, raised garden beds, and veggie patch
• Roof restoration completed recently
• Fresh paint and new blinds throughout the home add an abundance of retro charm and warmth
Relax and Unwind:
• The front Lounge boasts polished timber floorboards and a slow Combustion wood fire, creating a cozy and inviting atmosphere
• The living areas are generously proportioned, providing an open and inviting layout
Bedrooms and Bathrooms:
• Three bedrooms, all featuring polished timber floorboards, with one of them offering built-in wardrobes
• The bathroom retains its original terrazzo floor but has been updated with modern fittings, including a separate bath and shower, large vanity, and toilet
• Conveniently located at the rear of the home, the tiled laundry has an external door leading to the pergola
Outdoor Living and Storage:
• The pergola features distinctive breeze block walls and a charming crazy slate floor, extending to an open seating area
• The new fire pit area and entertaining barriers, open up multiple ways to enjoy the rear yard
• An additional outdoor toilet services the entertaining space
• A stone storage shed sits adjacent to the pergola
• A single garage with a carport behind provides covered parking
Private and Manageable Block: This property offers a spacious home with character on an easily manageable block, featuring a secluded rear yard. Its superb location adds to its appeal, making it a must-see.
GENERAL PROPERTY INFO
Estimate of rental market worth: $320.00 - $340.00 Per Week
Property Type: Limestone and Tile Roof
Zoning: Neighbourhood
Council: Wattle Range Council
Year Built: 1960
Land Size: 800m2
Lot Frontage: approx. 20.3m
Lot Depth: approx. 40.3m
Aspect front exposure: Southwest
Water Supply: Town supply
Services Connected: NBN, power ,sewer
Certificate of Title Volume 5671 Folio 252



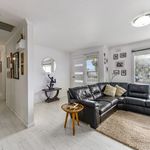
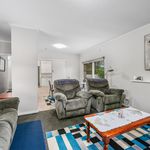
Your email address will not be published. Required fields are marked *