4 Hutchesson Street, Millicent
Extensively renovated family home
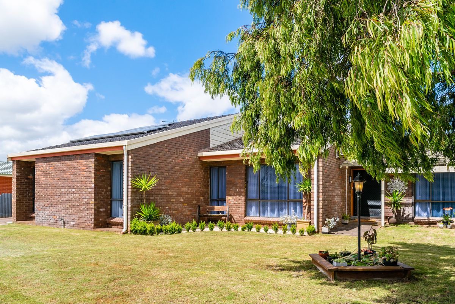
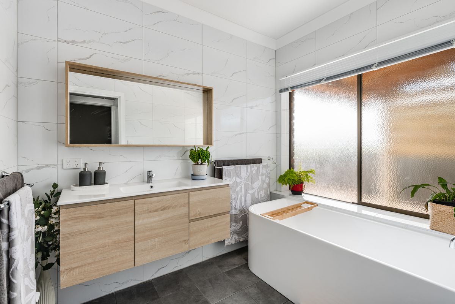
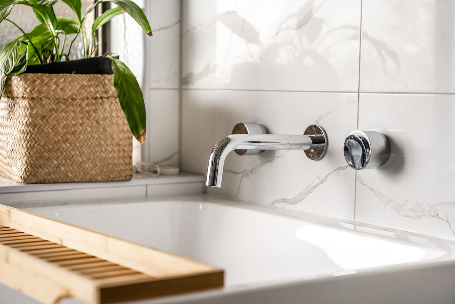
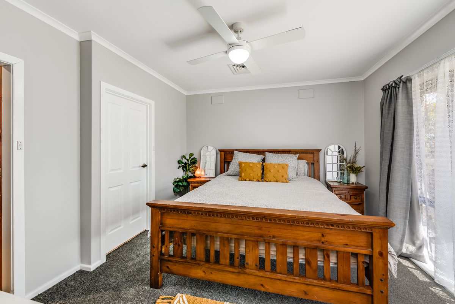
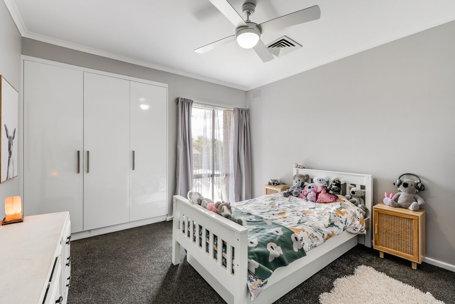
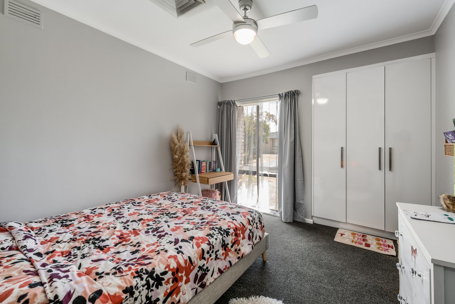
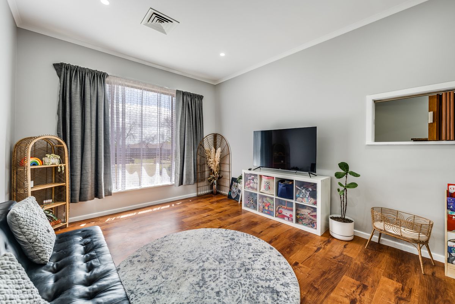
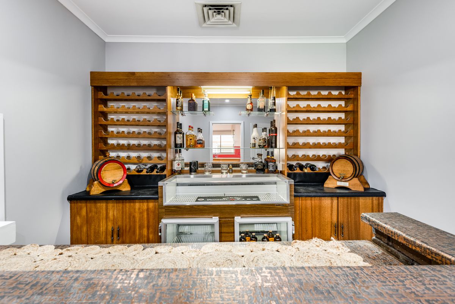
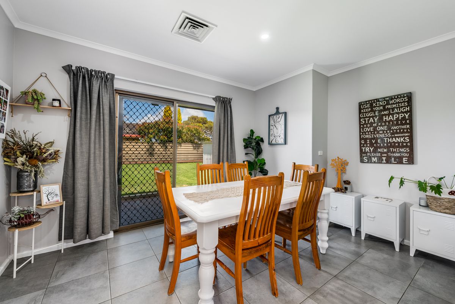
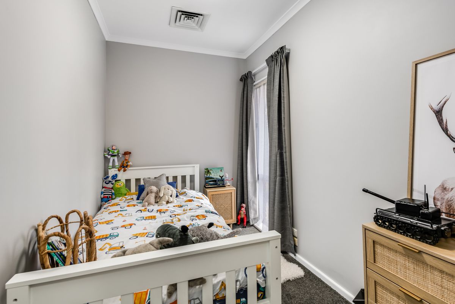
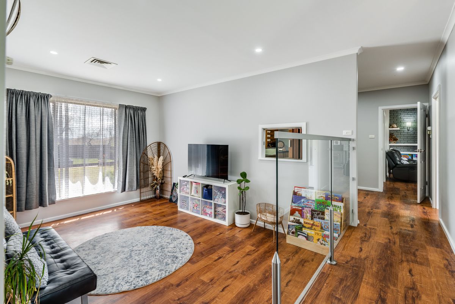
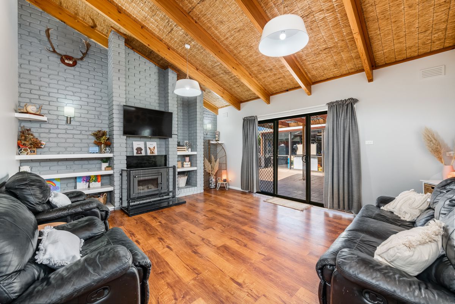
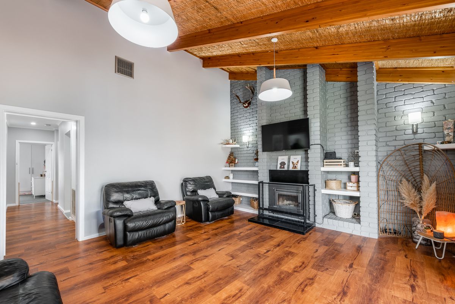
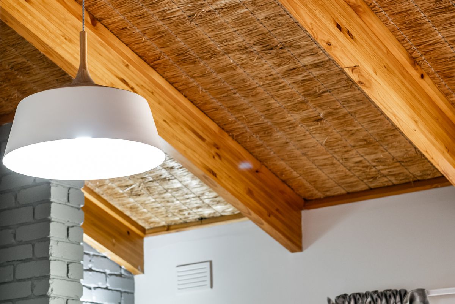
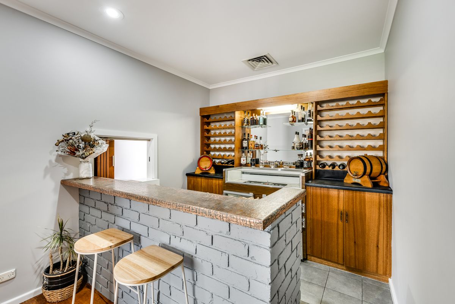
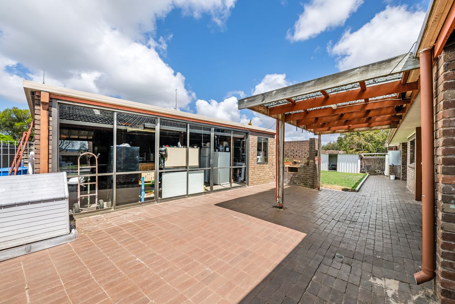
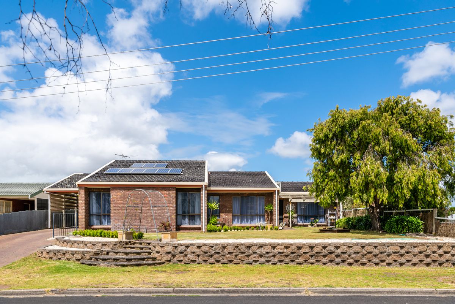
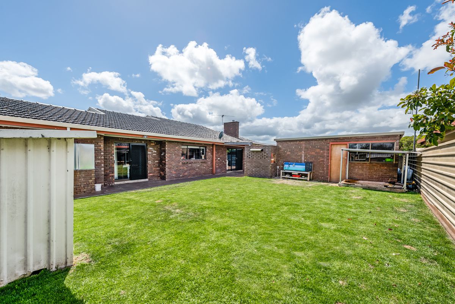
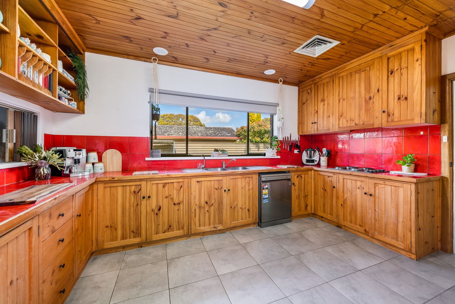
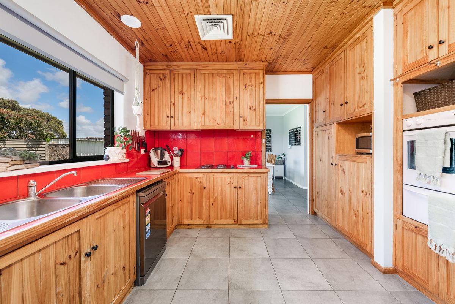
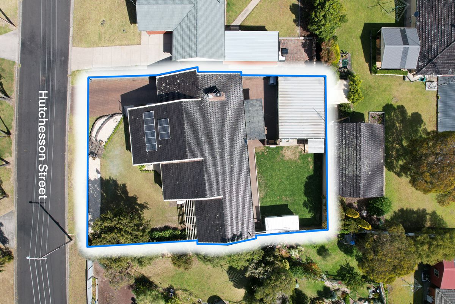
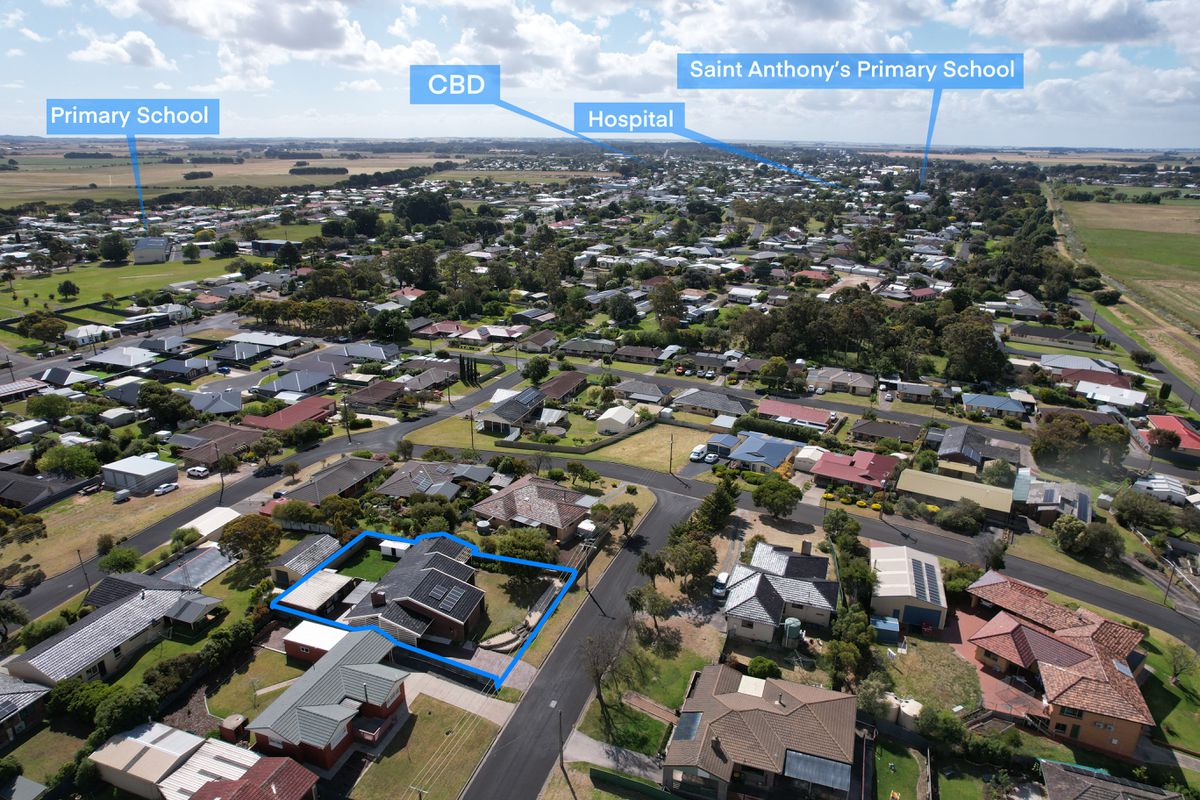
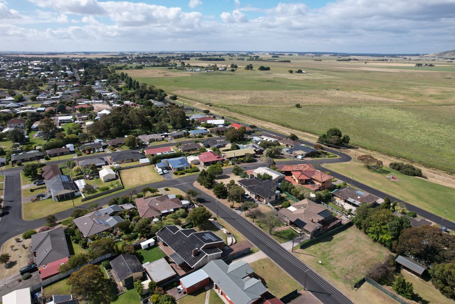
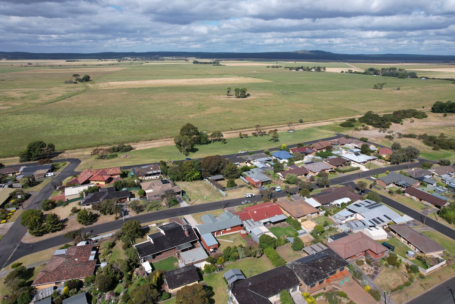
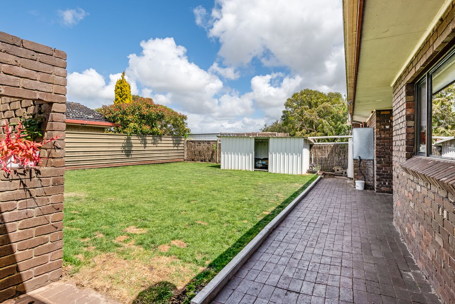
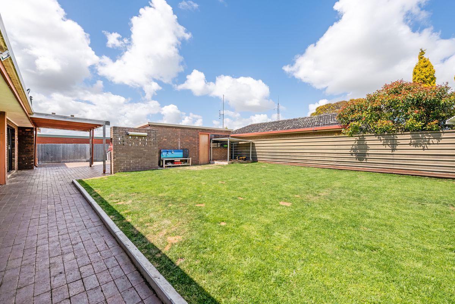
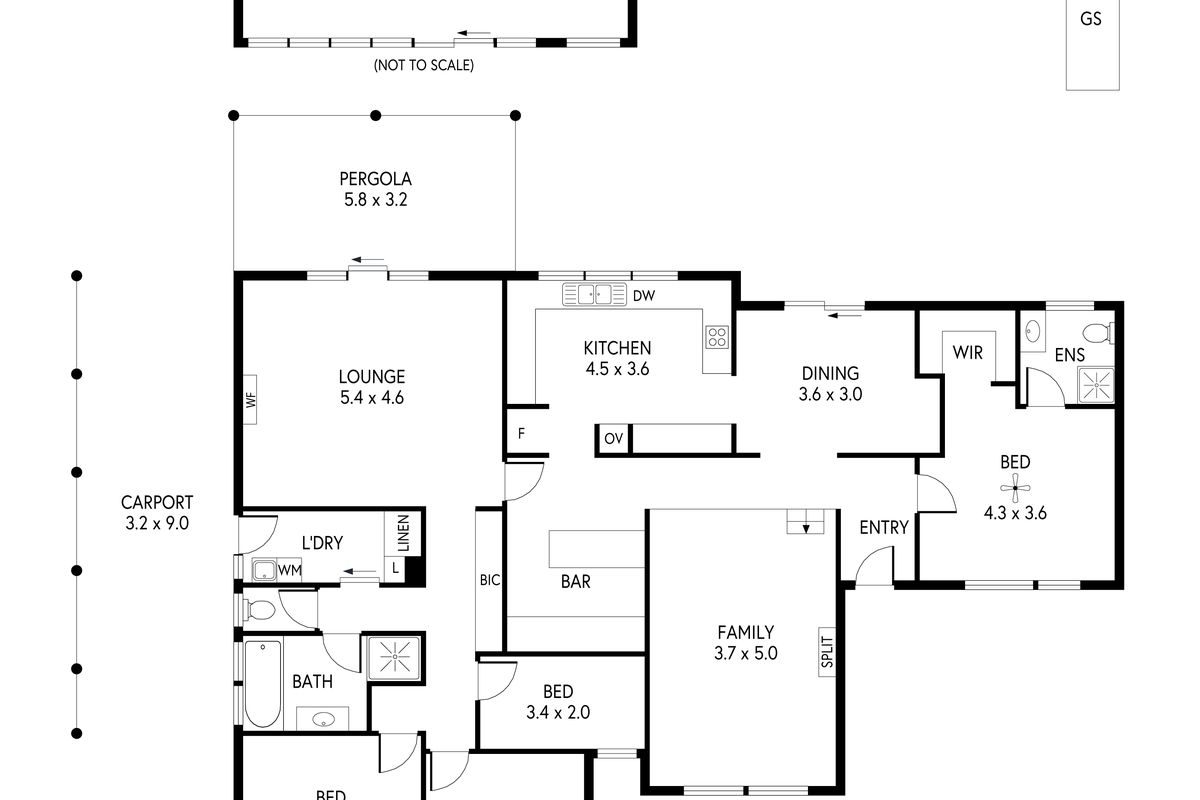
Description
Sitting high on a hill in one of Millicent’s highest sort after areas, sits 4 Hutchesson Street.
This Brick and tile home has just gone under an extensive renovation and is absolute credit to its current owners. But it’s time for them to move on and time for you to reap the rewards for all their hard work.
Where to start is hard. Let’s start with the amazing brand-new main bathroom. Straight from the latest magazines, this bathroom is all class, floating vanity, separate shower, and a deep bath to soak in are all features of this room. The separate toilet and laundry have also been tastefully renovated to match.
There are three bedrooms in the kids wing. All with new carpets, paint, and blinds. The two larger bedrooms also include new built-in-robes.
The first of the living areas features a slow combustion wood fire, raked ceilings new floating timber floors and a lovely contemporary colour scheme. A sliding door opens out to the entertainment area beyond.
Next is the built-in bar. What a place to whip up a few cocktails for your guests. Sitting straight of the kitchen the area works just as well as a breakfast bar .
While the kitchen hasn’t seen the same level of renovations as the remainder of the home it is a wonderful lay out with everything you need at your fingertips.
The formal dining area is also just of the kitchen, with yet another sliding door filling the home full of light. The floating floors continue through this area.
Last of the living areas is the sunken lounge. Again, with floating floors, neutral tones, reverse cycle air conditioner, this would be the perfect place to sit back and watch a movie with the family.
Last but not least is the master bedroom. New carpets and paint have transformed this room. The ensuite is well appointed and the walk-in robe substantial.
Outside the home you will find a carport with access to the home through the laundry. No getting wet in winter bringing the groceries inside. There is a large shed at the rear which can extend your entertaining options, as well as a garden shed and BBQ area. The rear yard is fully fenced, and the low maintenance gardens are neat and tidy.
If you're looking for a solid family home, in a great location this home may be the one.
GENERAL PROPERTY INFO
Property Type: Brick and Tile
Zoning: Neighbourhood
Council: Wattle Range Council
Year Built: 1980
Land Size: 765m2
Rates: $ per annum
Lot Frontage: 24.1m
Lot Depth: 33.1m
Aspect front exposure: Northeast
Water Supply: Town
Certificate of Title Volume 5353 Folio 50



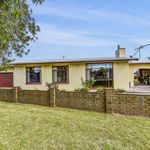
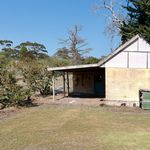
Your email address will not be published. Required fields are marked *