186 Williams Road, Millicent
RURAL FEELS, CLOSE TO TOWN
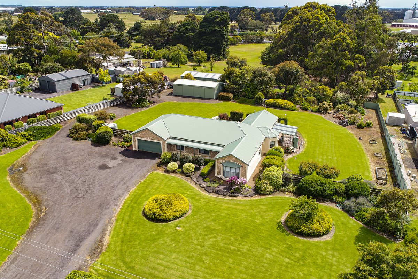
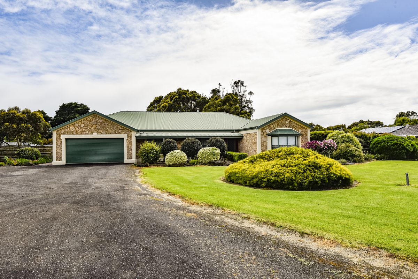
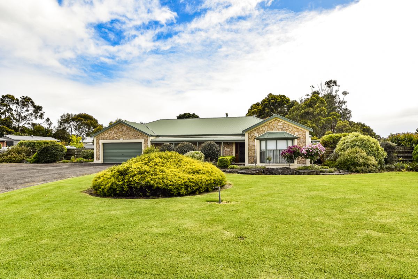
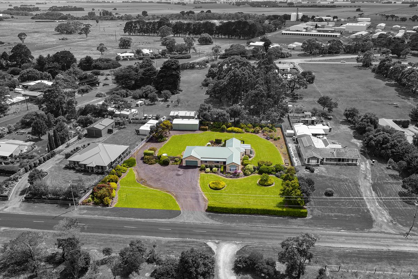
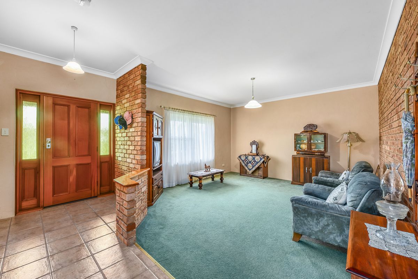
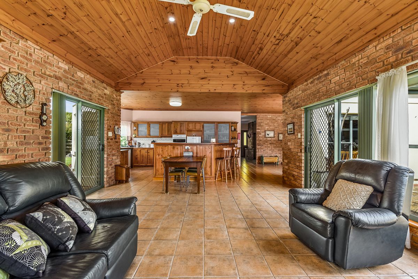
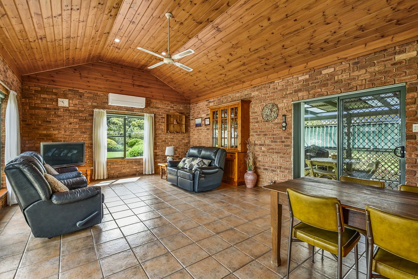
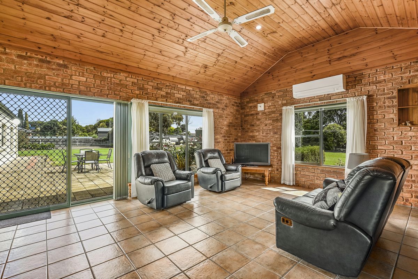
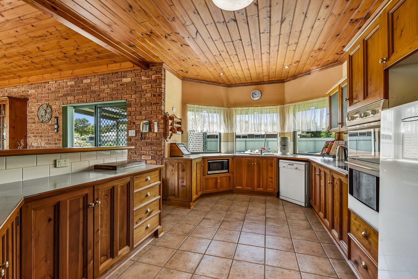
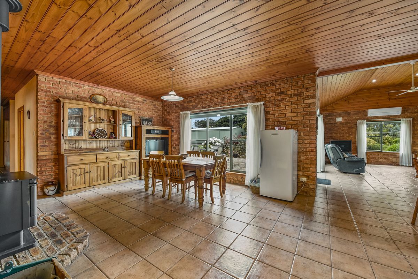
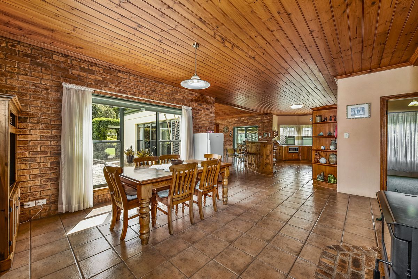
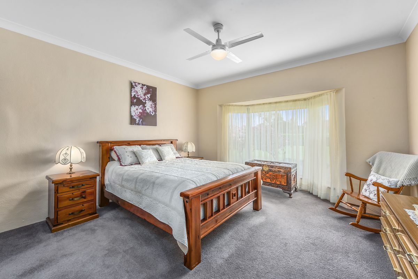
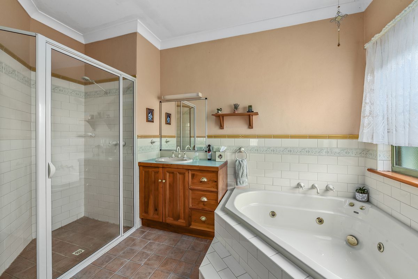
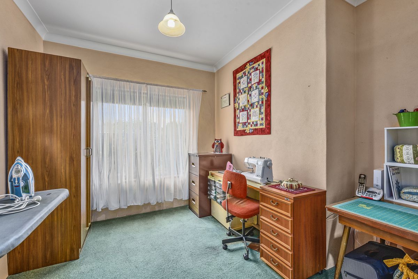
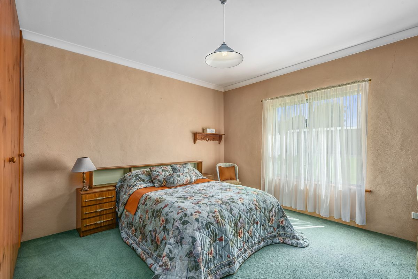

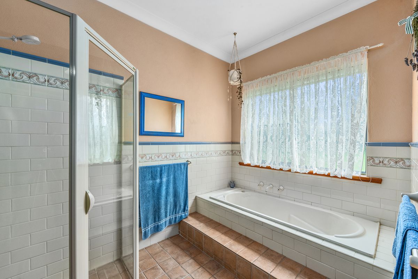
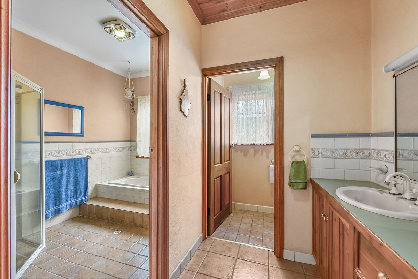
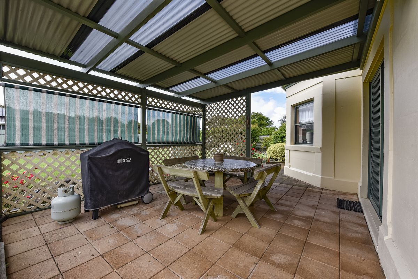
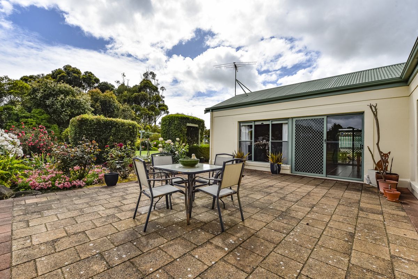
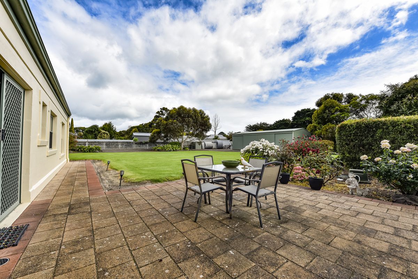
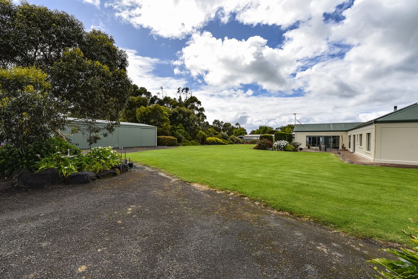
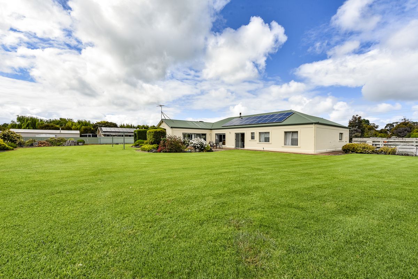
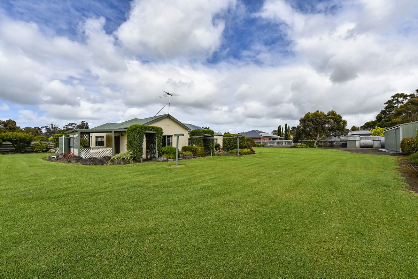
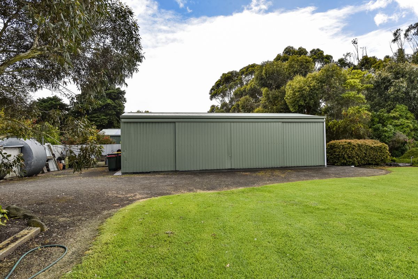
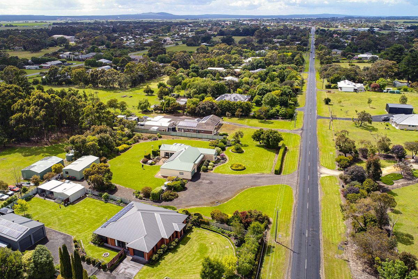
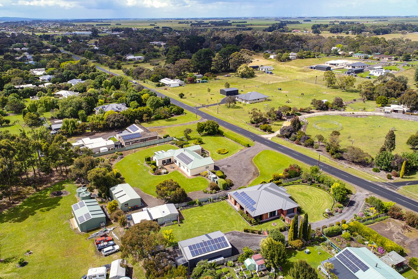
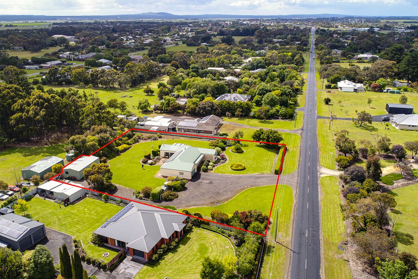
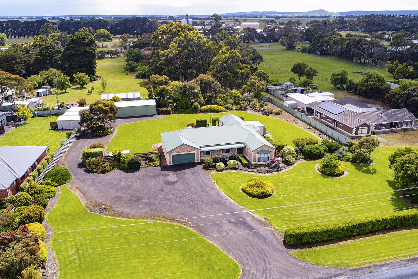
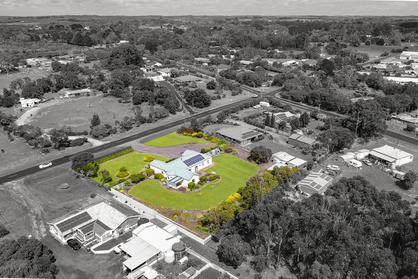
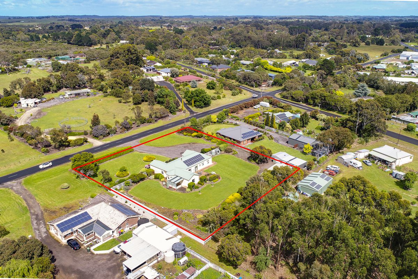
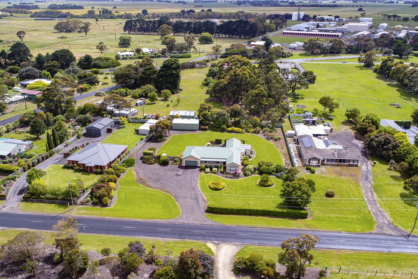
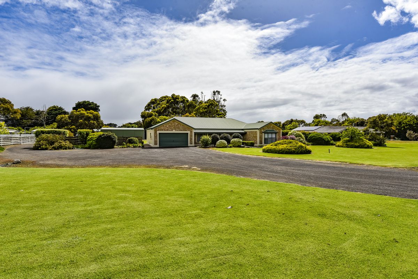
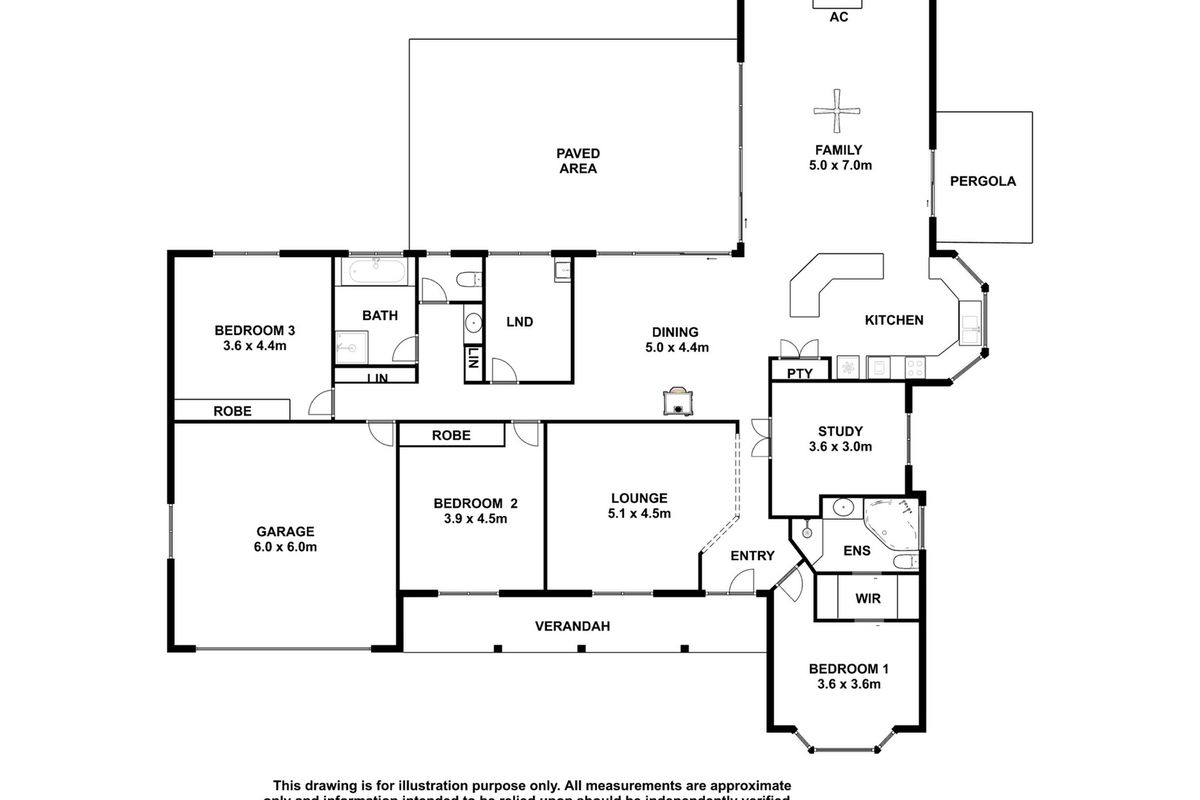
Description
Quality solid internal brick homes are a rarity nowadays. Country in style with paddock rock stone embedded on the walls along the front of the home. This spacious and homely property offers 3 living spaces and 3/4 bedrooms and 2 bathrooms.
Built in 1997 and projecting an impressive street appeal and situated in the northern area along Williams Road Millicent on the coastal arterial towards our coastal beach towns. Allotment is 4543m2 or 1.12 acres
Upon entrance into the tiled flooring which flows into all the living area is a small half wall dividing the sunken formal lounge and master bedroom is on the right with bay window and walkthrough wardrobe to ensuite with corner bath [Spa bath pump not connected] and separate shower, plus toilet and vanity.
A dedicated sewing and office off the living area, which can double as a 4th bedroom option.
Open spaced spacious living areas in formal lounge, dining and family room. Creature comforts of a cosy slow combustion fire, ceiling fans and a wall reverse cycle split system.
The kitchen does form the hub of the home and this property certainly suit the busy family with a well laid out workspace, Electric H/P's and Dlb wall oven, Miele Dishwasher, Pantry and Island bench breakfast bar.
Sliding doors to two outside pathed areas. East side has small pergola for cooking nice and close to the kitchen.
Two other queen sized bedrooms both with built-ins, carpet and blinds
Main bathroom has a powder room vanity and linen press, Shower and bath and adjacent toilet, This backs onto the laundry which has outside access.
Whole house runs on softened bore supply water and Bio Cycle sewerage system serviced quarterly.
Lush lawn, fruit trees or 1 x lemon, 1 x cherry and 2 x apricot.
Garden beds with sprinkler system installed on fences. 4 Bay garage shed set away from the house.
Garage under the main roof can fill two vehicles. 5Kw solar with 20 panels.
GENERAL PROPERTY INFO
Property Type: Limestone and Brick, Colourbond Roof
Zoning: Rural Neighbourhood
Council: Wattle Range Council
Year Built: 1997
Land Size: 4543m2 or 1.12acres
Rates: $2,002.31 per annum
Lot Frontage: 67.2m
Lot Depth: 73.3m
Aspect front exposure: Southwest
Water Supply: Equipped bore supply to entire house. Small rain water tank not connected.
Certificate of Title Volume 5952 Folio 863




Your email address will not be published. Required fields are marked *