40 Fifth Street, Millicent
Location, Location, Location
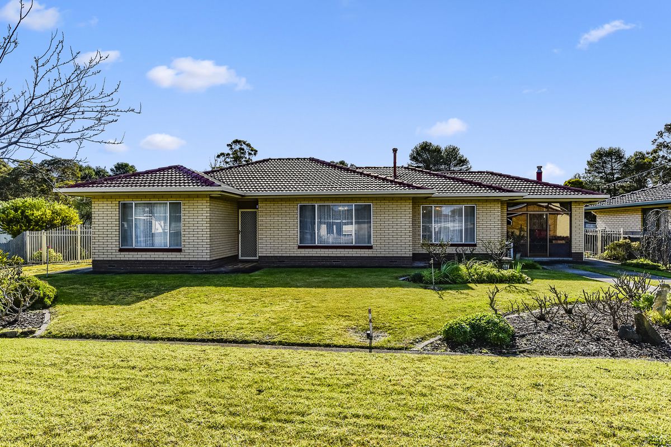
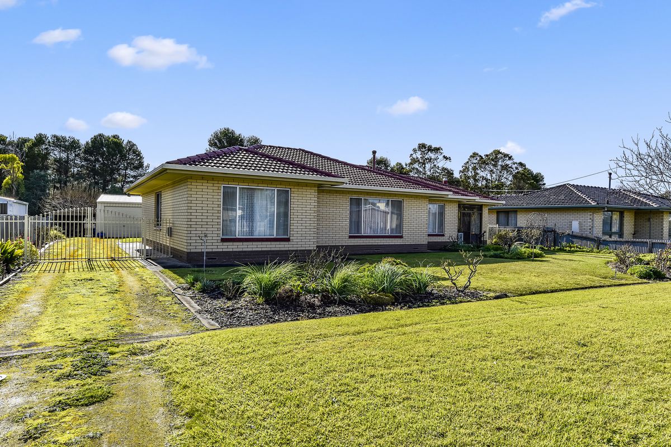
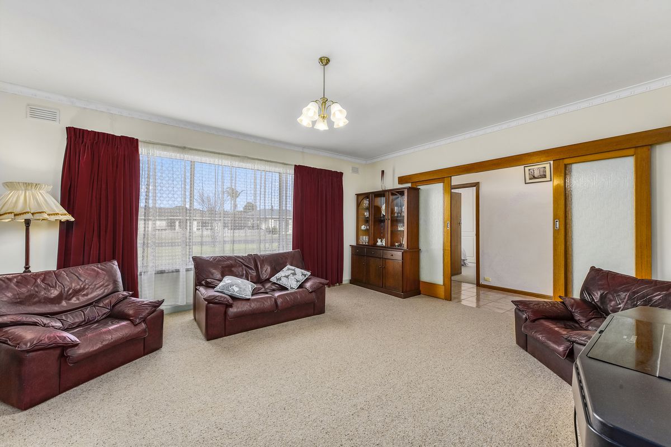
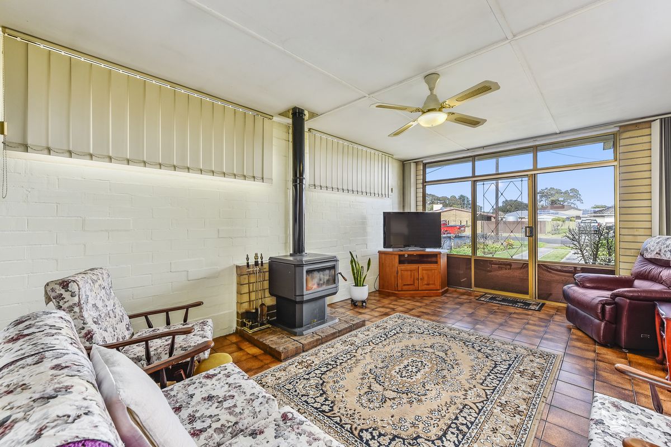
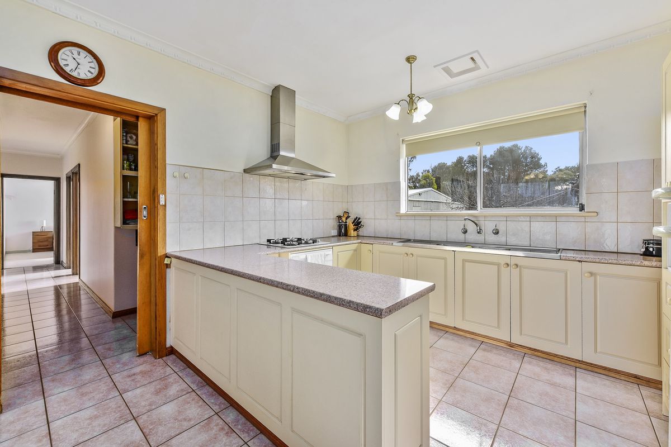
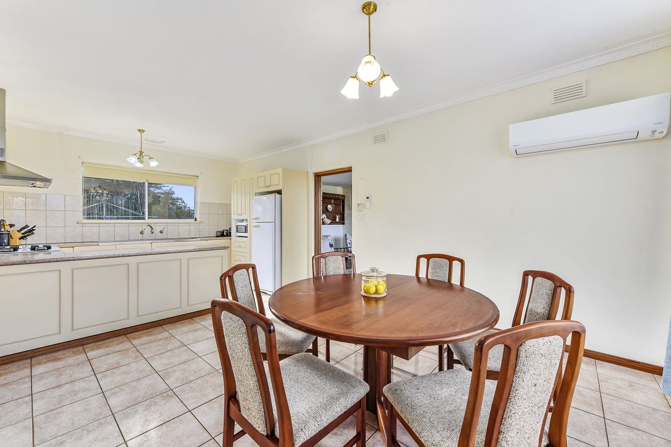
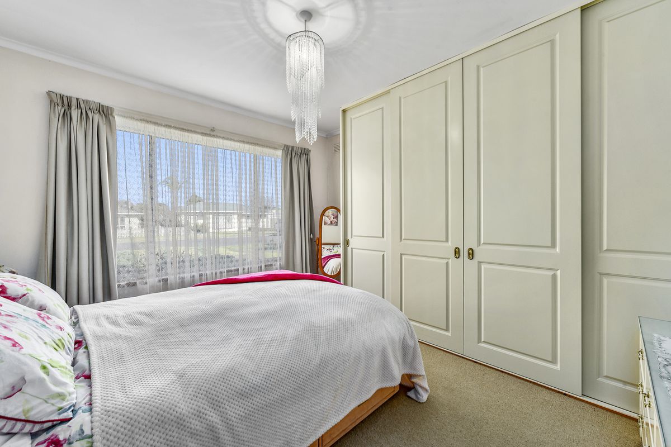
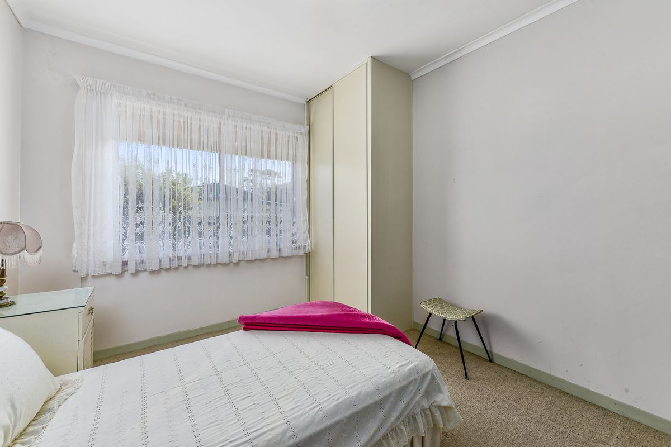
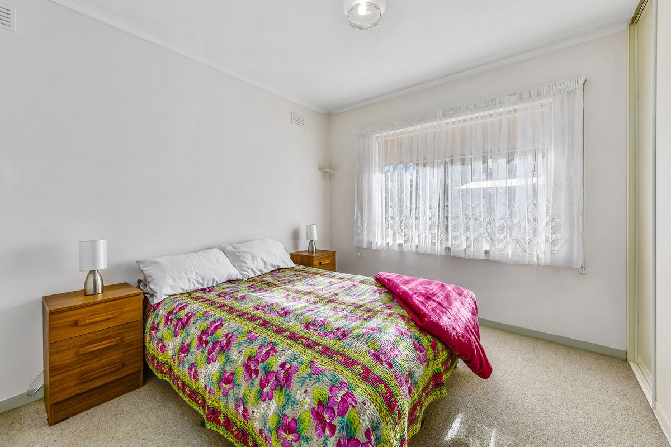
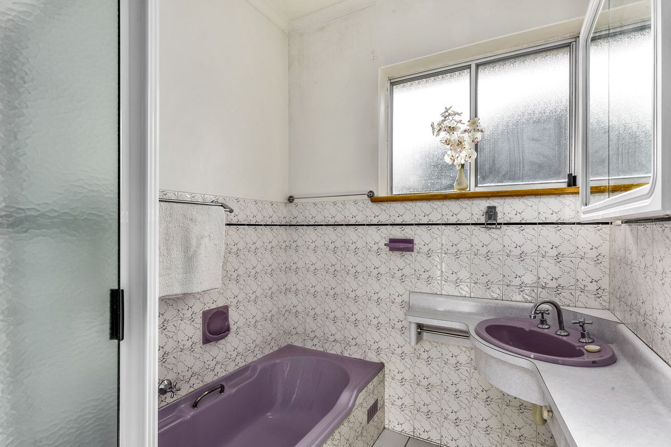
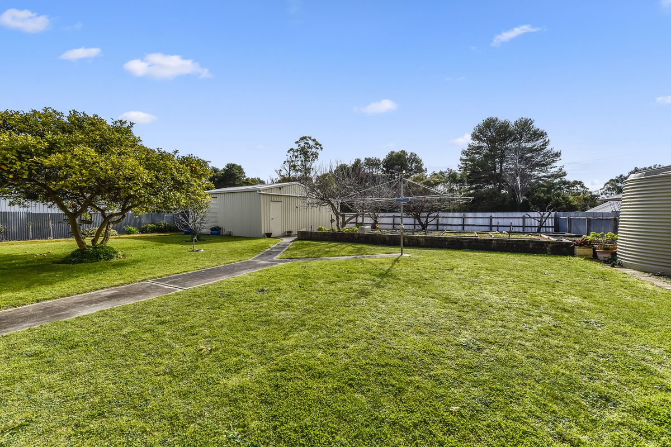
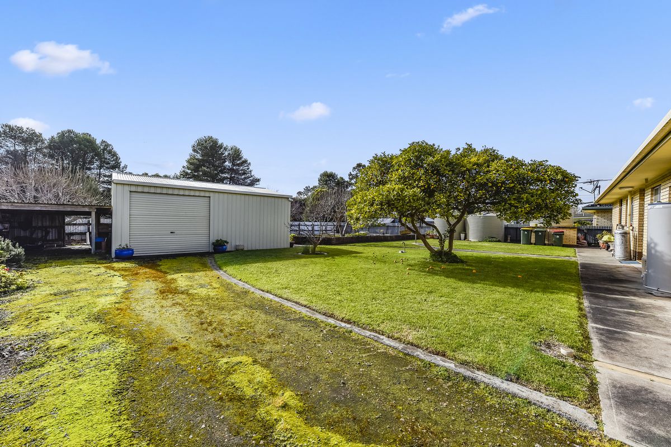
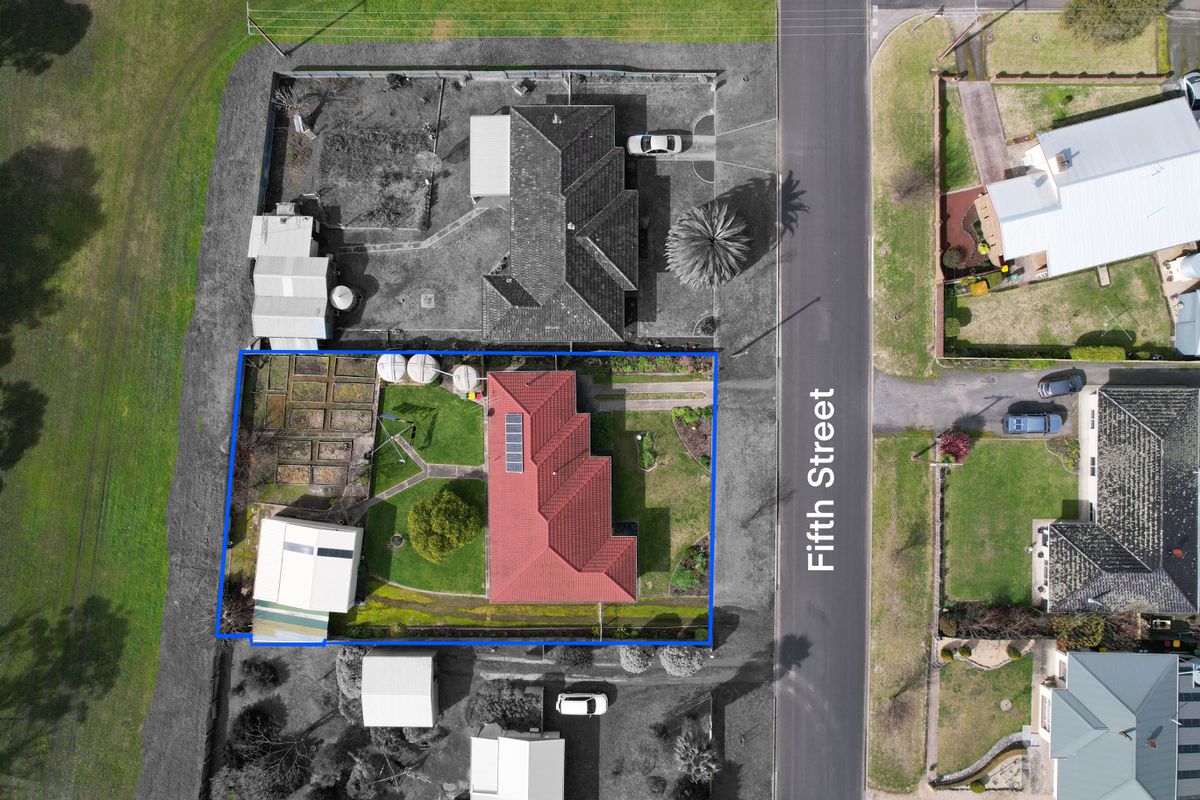
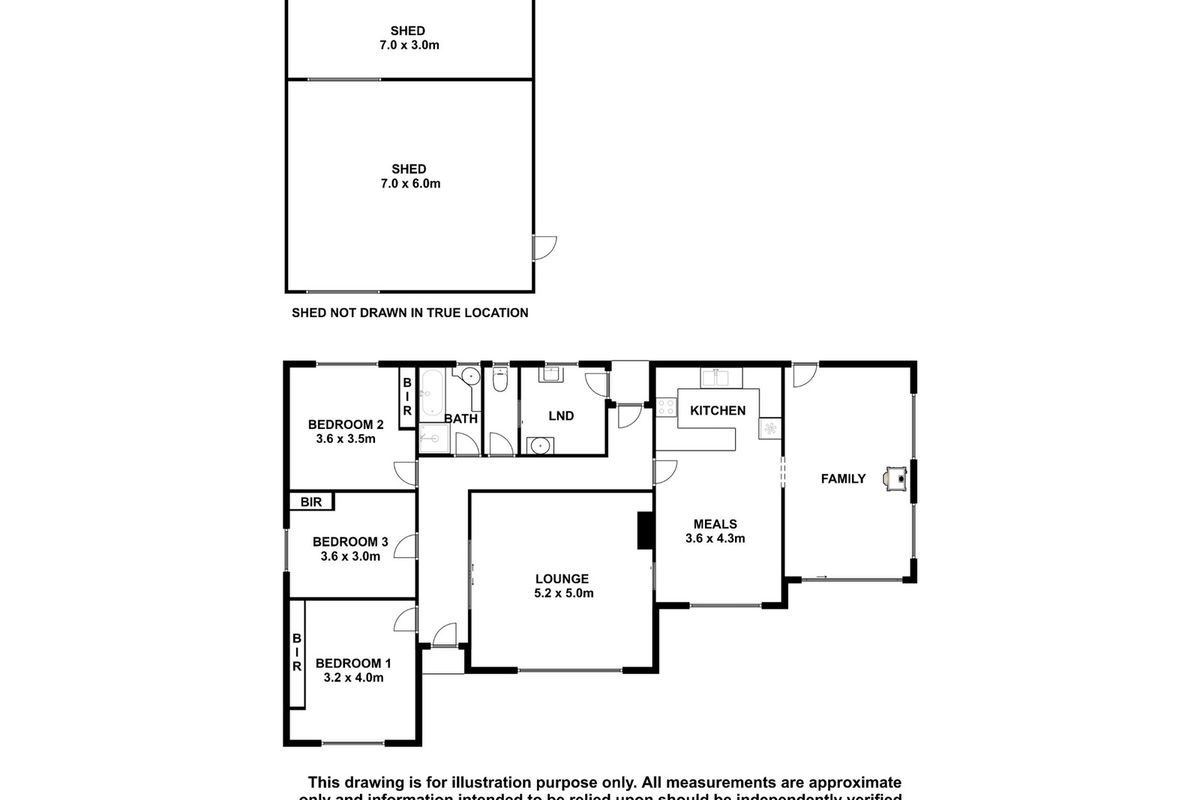
Description
Welcome to 40 Fifth Street, Millicent. This Immaculately large well-presented brick and tile residence could be your perfect place to call home.
Located in the highly sought-after north area of town. Locals are attracted to the easy walking distance to the many lush green parklands, Traffic school, Mega playground and Domain playground, Swimming Lake and Kindy, Primary and High School are at your doorstep. Not to mention only a short walk to the main street!
Entering the home via the front door you are greeted by a wide entrance hall with three bedrooms off to the left. All three bedrooms are carpeted and feature built-in robes. Following on is the large formal lounge featuring equally large windows letting in ample natural light. The hallway takes a turn right to the immaculate bathroom including separate shower, bath and vanity. Adjacent toilet to the bathroom and the laundry is quite large with a rear access door and broom cupboard.
Next is the tiled kitchen/ dining area. Well appointed with gas cooktop, electric oven, pantry, double sink, and breakfast bar. The dining area is spacious and a near new reverse cycle split system take care of climate control.
The second Living area is located just off the kitchen and features a slow combustion wood heater, a sliding door to the front yard, and a door to the rear. Again, the room fills nicely with natural light through the large front windows and door.
Outside the much-loved gardens spread over the 1064m2 allotment are well established, and offer colour throughout the seasons. There are many multigraphed fruit trees offering an abundance of varieties and a most beautiful lemon tree, offering the perfect canopy for drink or two on a sunny afternoon.
The vegetable patch is ready to go with a bore close handy supplying all your watering needs.
The 6mx7m shed is neat and tidy with single roller doors to both the front and rear of the shed which can be accessed through the rear gates at the back of the property going out to the reserve. There is also an attached wood shed and carport.
The rear yard is fully fenced to keep your fur babies in and 225,000L of rainwater is pump directly to the home.
To Top this off, an 3 kw solar system can also be found upon the roof.
With so much to offer you best get in quick. Call Melissa and Deon to book your inspection!
GENERAL PROPERTY INFO
Property Type: Brick and tile
Zoning: Neighbourhood
Council: Wattle Range Council
Year Built: 1973
Land Size: 1064 m2
Lot Frontage: 25.7m
Lot Depth: 44.9m
Aspect front exposure: South West
Water Supply: Town, Bore, Rain
Services Connected: Water, Sewerage, 3Kw Solar Power, NBN
Certificate of Title Volume 5601 Folio 638



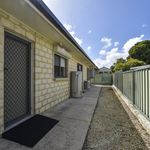
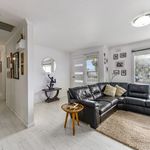
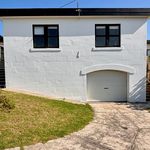
Your email address will not be published. Required fields are marked *