15 Elizabeth Street, Millicent
NO STRESS NEW BUILD
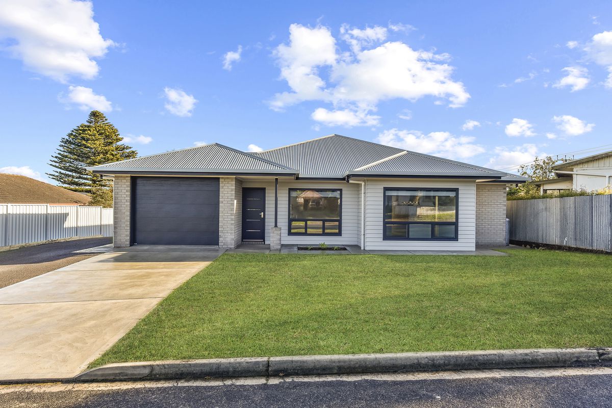
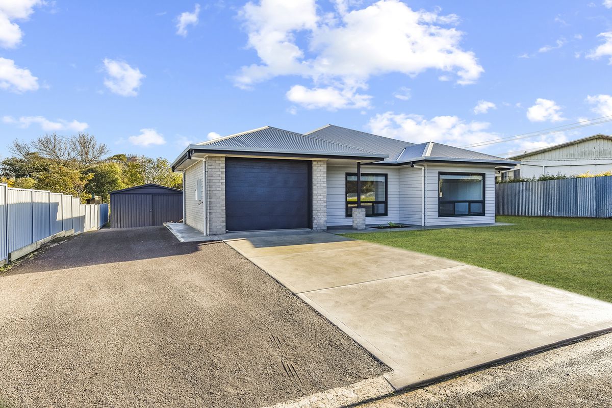
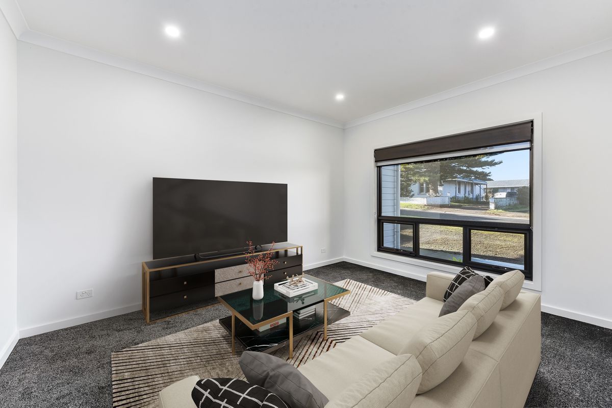
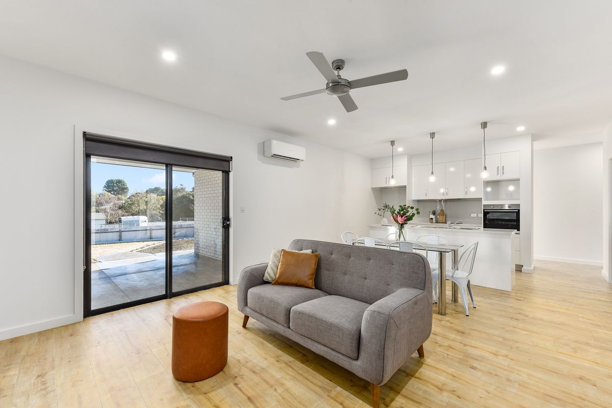
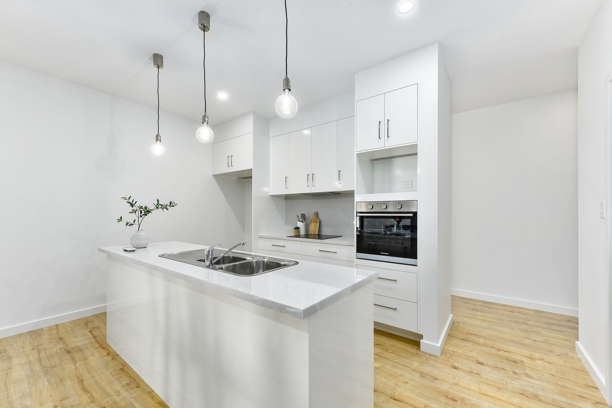
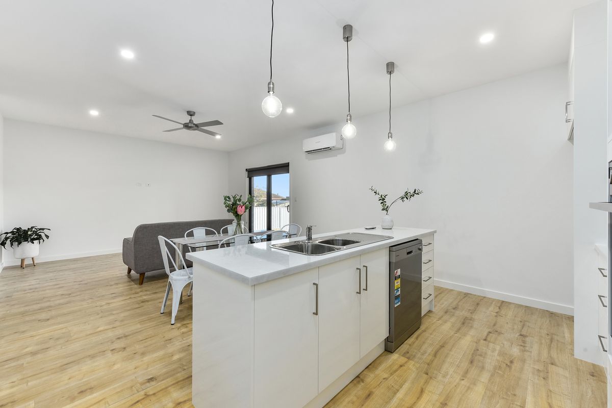
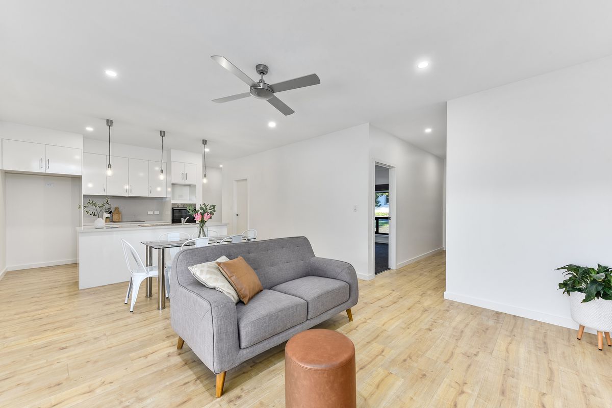
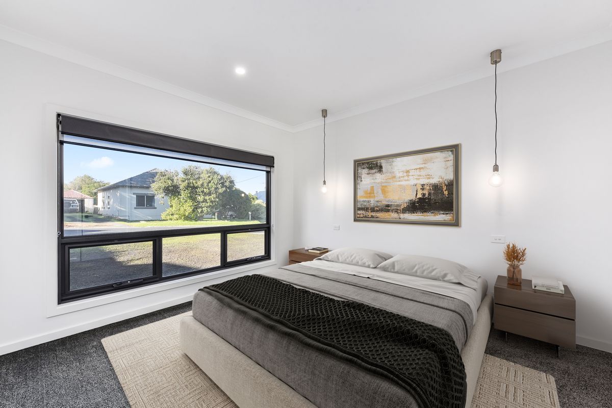
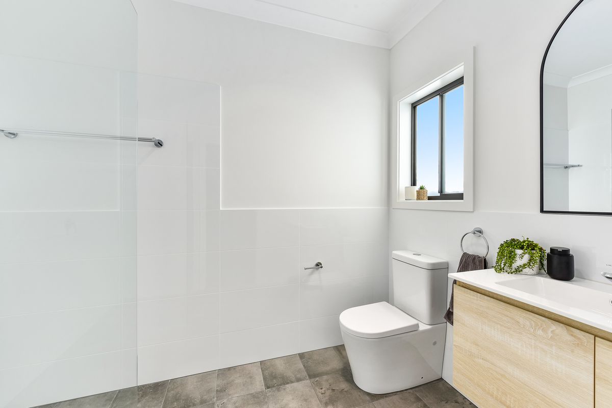
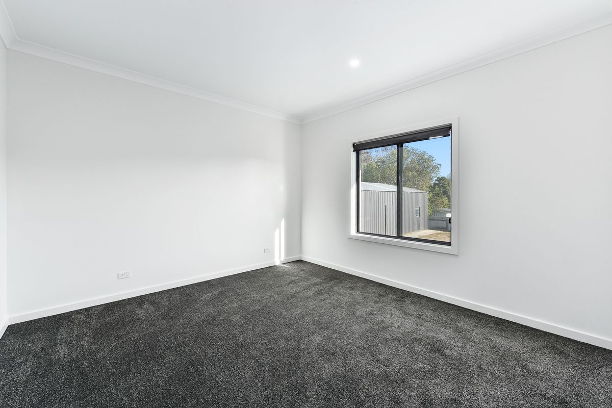
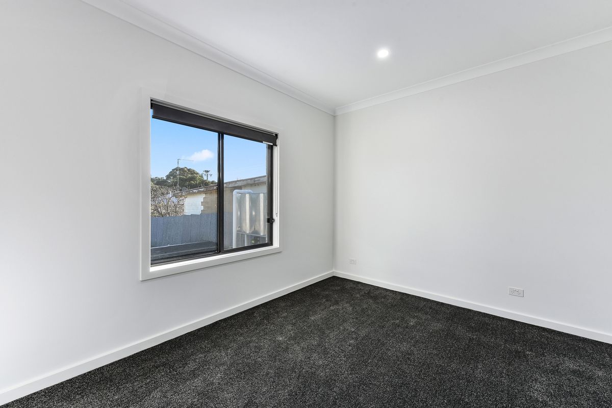
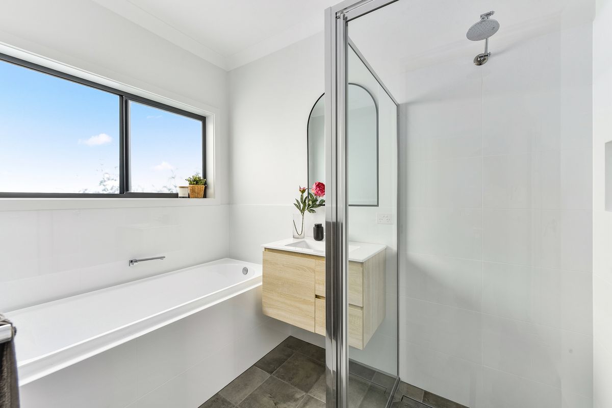
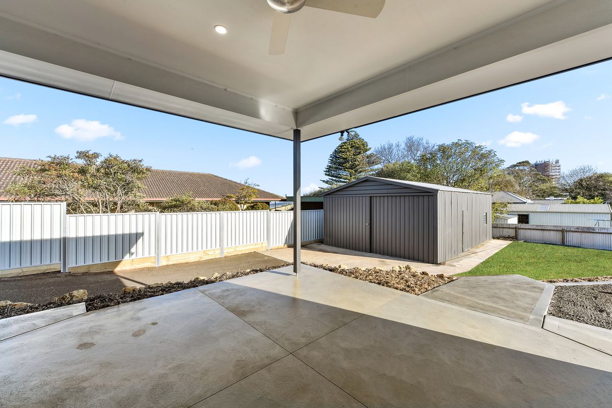
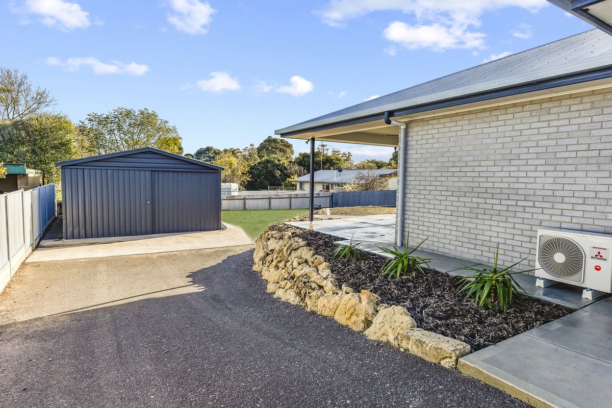
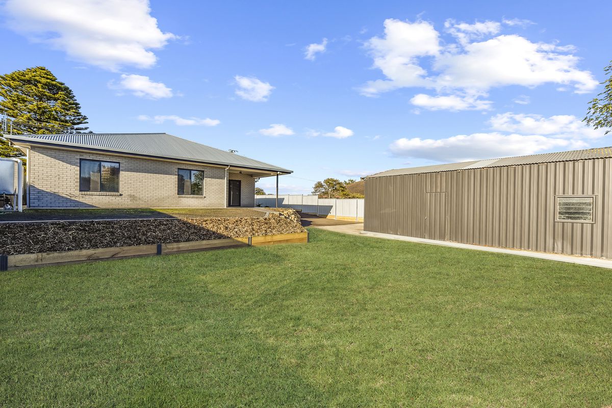
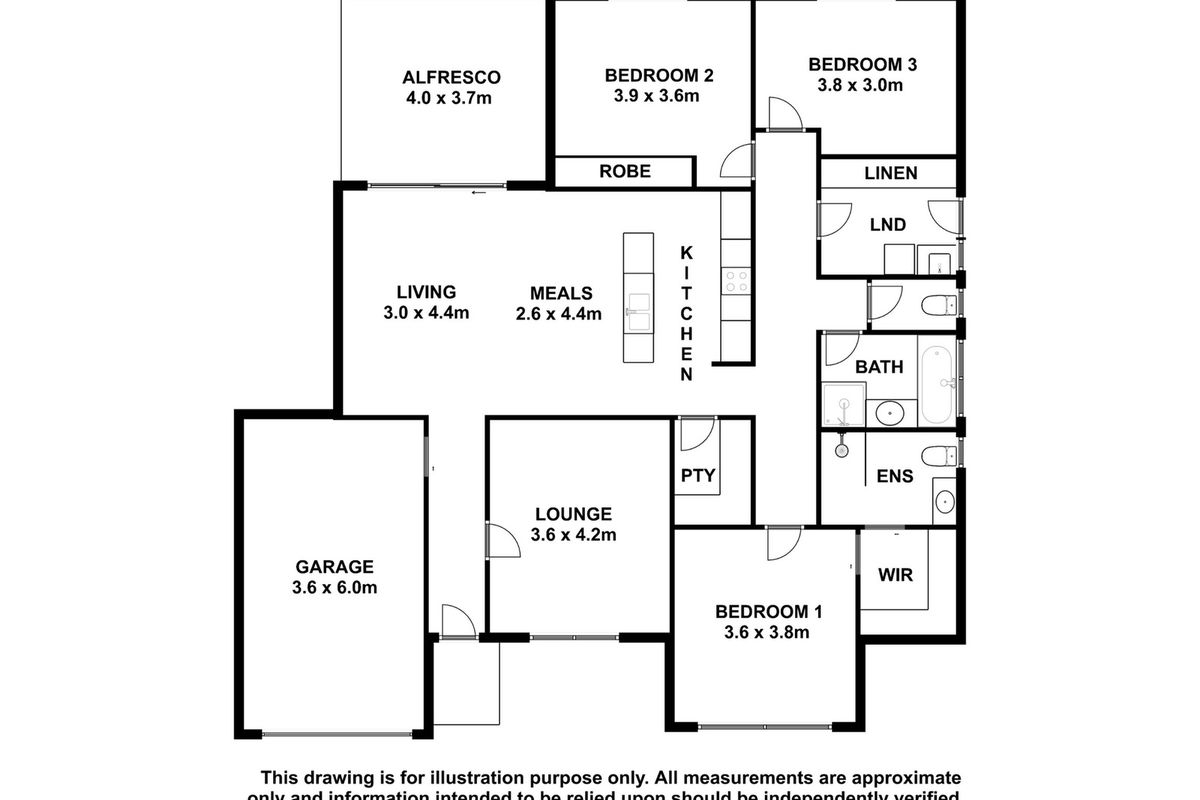
Description
This beautiful home is a new build completed in 2022. All there is to do is move in and make it your own to enjoy without all the stresses of building and with all the hard work having been done for you. It offers comfortable, modern living with a neutral colour palate for you to add your own personality. This property is immaculately presented for sale, it sits on an allotment of 780m2 allotment and is just a short stroll to the main street, schools, and kindy. Enjoy the country lifestyle in a lovely modern home.
Upon entering the home you will be instantly impressed, everything you need is here.
Walk through the front door into the wide entry with wood laminate flooring, this flows down the entry and through the open plan living area of the home.
To your right is the formal lounge, it is carpeted and situated away from the main living area providing a lovely quiet place to retreat to with a cup of tea and a good book.
To your left is the internal door access from the garage which is under the main roof and has electric roller door.
Walk through the entry to the impressive open plan living, dining, and kitchen area. The dining area is big enough for a large family dining table and the kitchen is light and bright. There is a double sink, electric wall oven and ceramic cooktop as well as a dishwasher. The butler’s pantry is fantastic and will hide away all the mess and clutter from your kitchen benches. The island bench overlooks the large family area with sliding doors that open onto the undercover pergola. A great entertaining area with concrete floor, down lights, and a fan. This space overlooks the rear yard, you will love sitting at the end of a long day with special people having a wine or just watching the kids play or with a coffee in hand enjoying the morning sun.
The carpeted master suite has a walk-through robe and ensuite. There are two other good size carpeted bedroom. The master bathroom has a large soaking bath, shower and vanity and a separate toilet. There is a well-appointed, tiled laundry with a wall of built-in cupboards, AWM taps and an external door.
The home is heated and cooled by reverse cycle air conditioning and the water and sewer are mains.
The property is fenced, and the rear yard has been levelled and retaining walls have been installed. The blank slate is a gardener’s paradise with lots of character and nooks and crannies for planting colour or establishing trees and garden beds. A driveway provides access to the backyard where there is plenty of room for the boat and caravan. An iron shed with double sliding doors sits at the rear of the allotment and could house two cars and offer workshop space.
Why go through the stress of building when you can move straight into this brand new, beautifully appointed home.
Don't miss out call today to arrange your inspection.



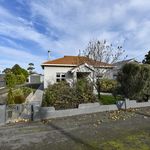

Your email address will not be published. Required fields are marked *