24 Spehr Street, Millicent
Smack in the middle of town
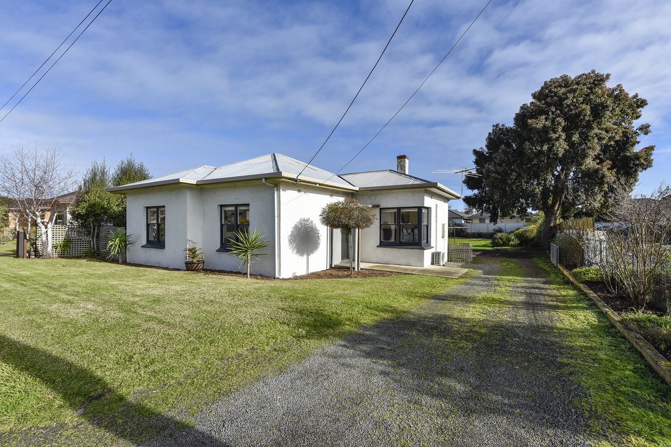
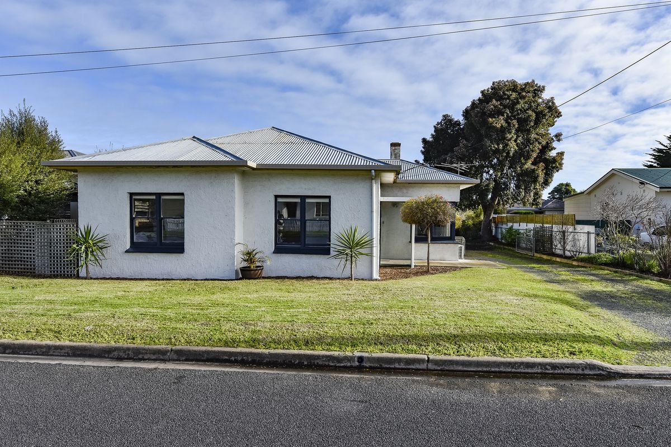
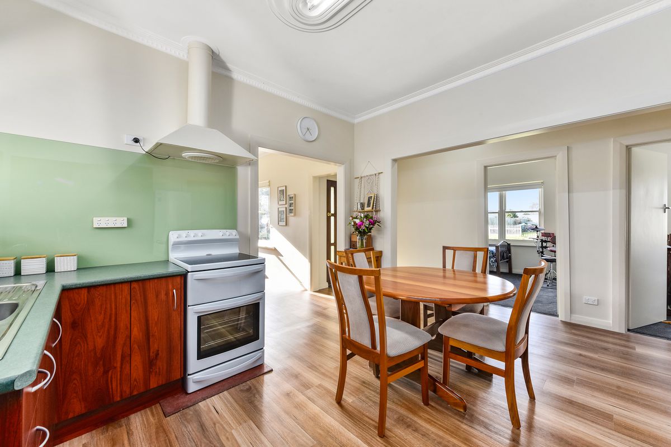
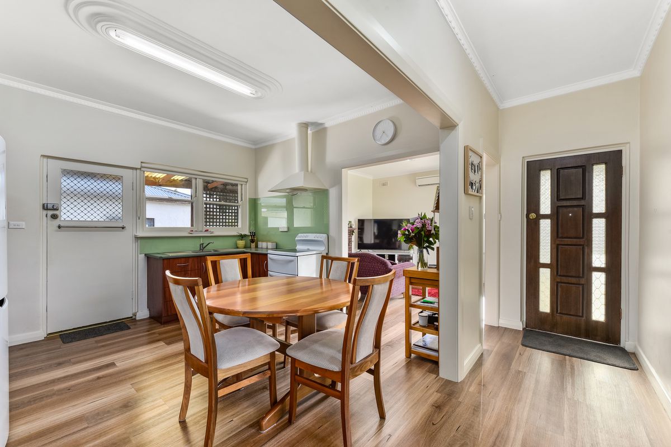
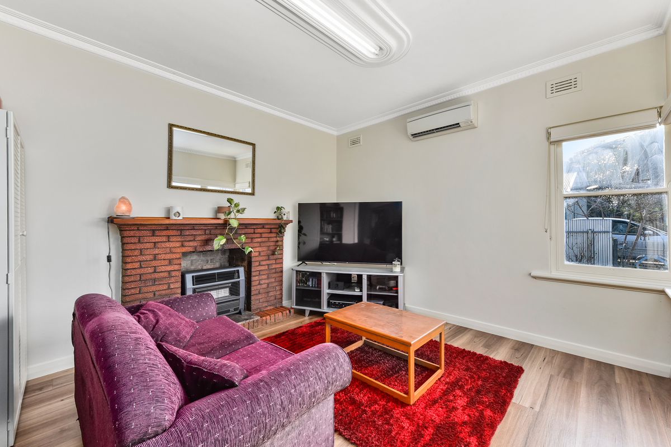
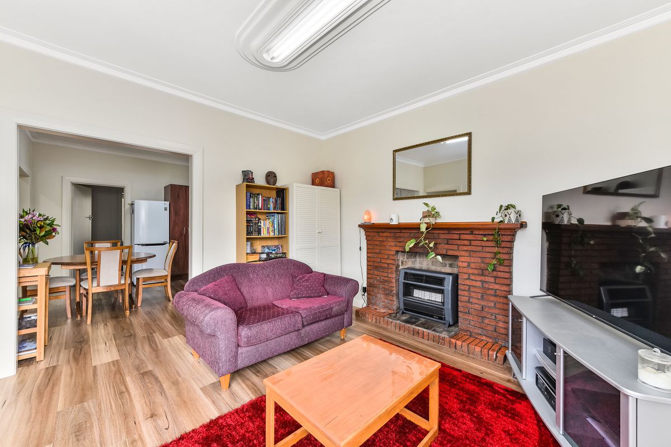
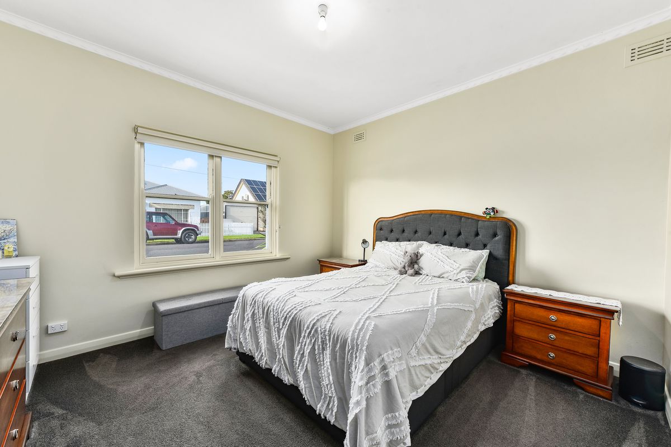
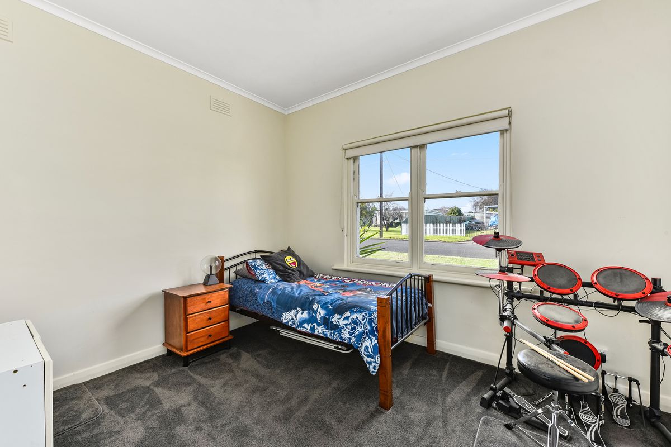
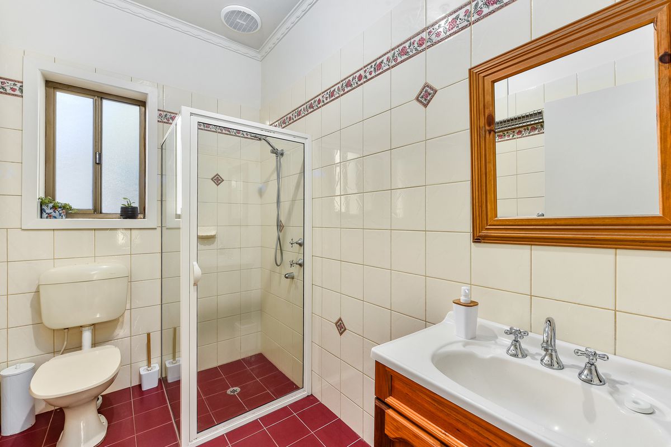
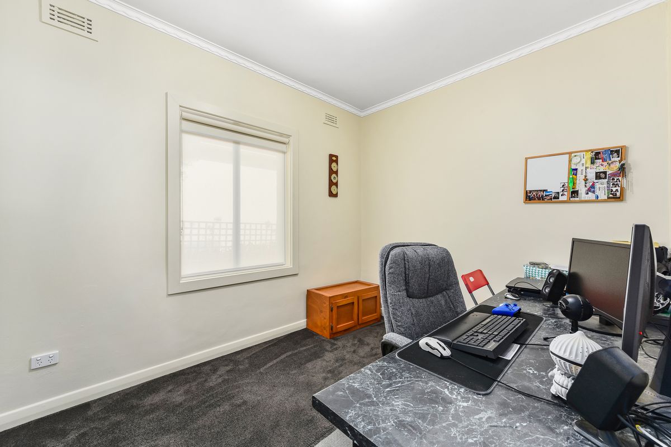
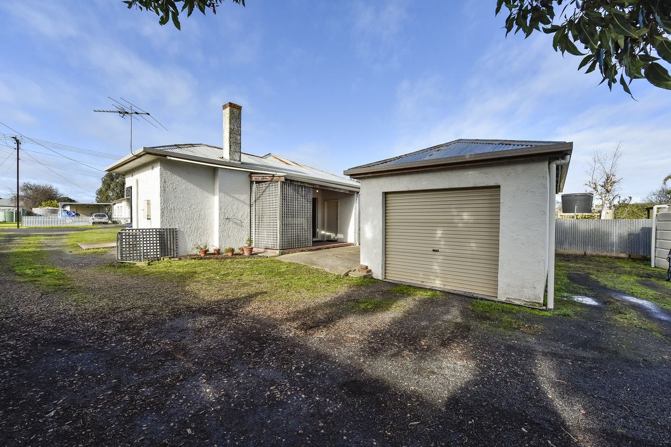
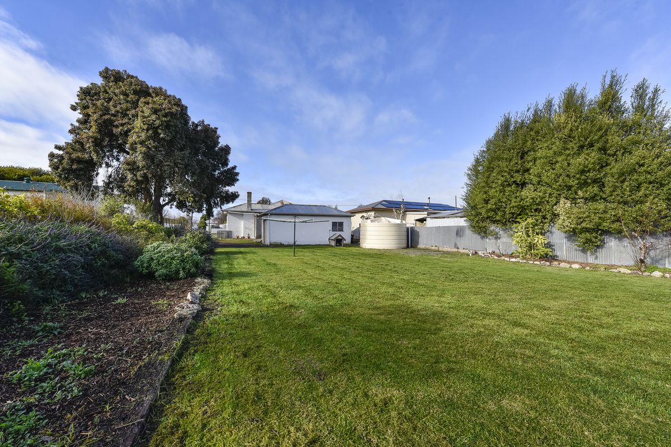
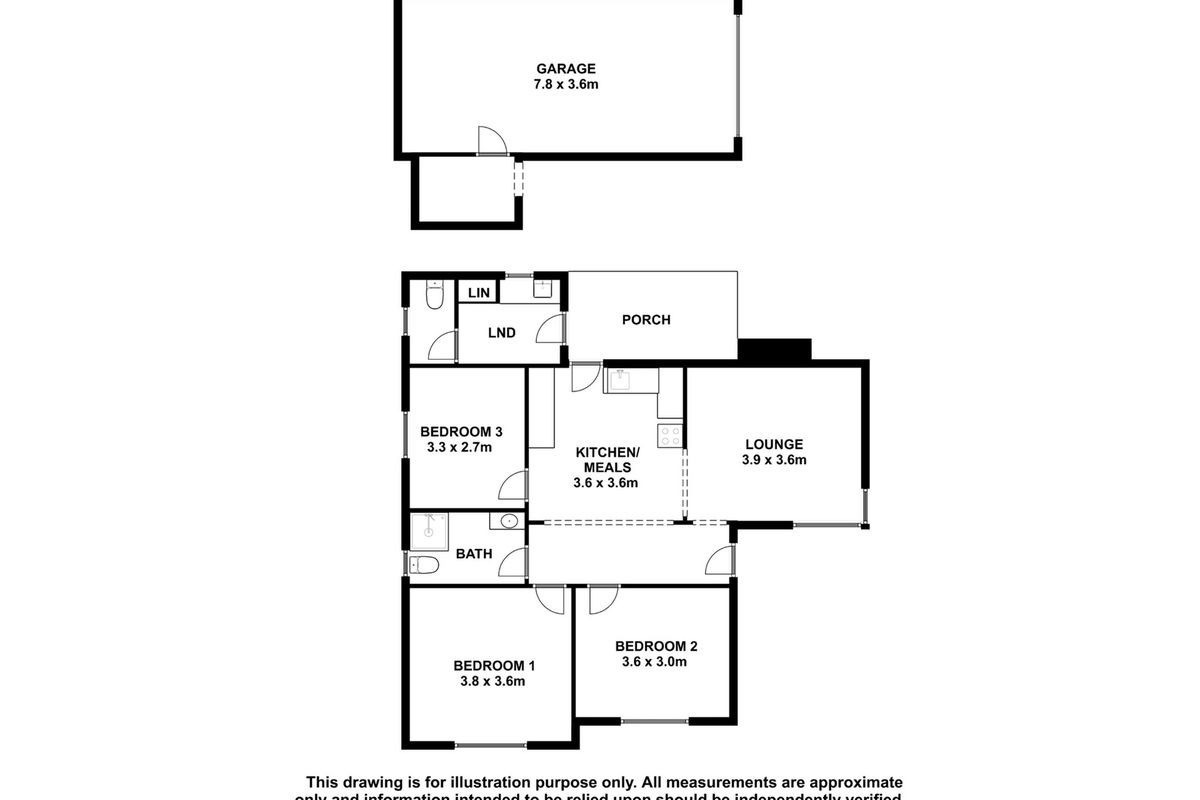
Description
Located in the heart of Millicent, this solid stone home boasts original features with plenty of upgrades, making this a comfortable place to call home. Walking distance to the Main Street, Medical Facilities, Child Care Centre and with little through traffic, this could be for you.
Entering the home via the front porch area the kitchen, dining and lounge space have been opened up and freshly painted to create a lovely open feel to the property. Hybrid flooring brings a warmth to this area. A reverse cycle air conditioner and gas heater will take care of all your heating and cooling needs. The updated kitchen features electric freestanding stove, rangehood and pantry.
Three bedrooms all feature fresh paint, new plush carpets, as well as new window treatments. The bathroom has been updated with shower, vanity, and toilet. There is a second toilet which is separate.
The latest renovation on the property is the laundry and second toilet, with plumbing is this area all renewed. The rear porch area offers a great protected area to entertain guests, with close access to the stone garage and storeroom.
Recent works to the home include, rewiring of the home (excluding meter box), 22.500 rainwater tank installed and extensive gardening around the home. Sitting on a large allotment of 949m2 with a deep back yard and low maintenance gardens deep, smack in the middle of Millicent this property would suite the first home buyer, investor, or downsizer.
GENERAL PROPERTY INFO
Property Type: Limestone and Iron Roof
Zoning: Neighbourhood
Council: Wattle Range Council
Year Built: 1952
Land Size: 949.4m2
Rates: Approx. $350 Per Quarter
Lot Frontage: approx. 19.8m
Lot Depth: approx. 47.7m
Aspect front exposure: Southeast
Water Supply: Bore Water, Rainwater & Town Supply
Services Connected: Sewerage, Water, Power & NBN
Certificate of Title Volume 5692 Folio 591



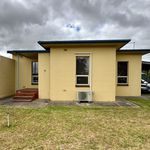
Your email address will not be published. Required fields are marked *