4 Grey Terrace, Millicent
THE PERFECT FAMILY HOME
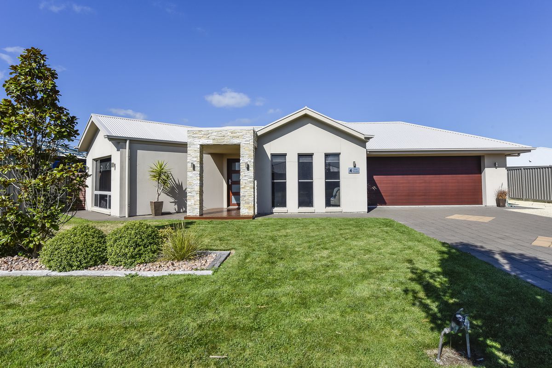
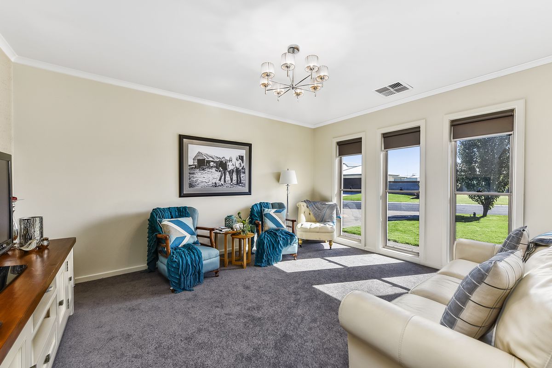
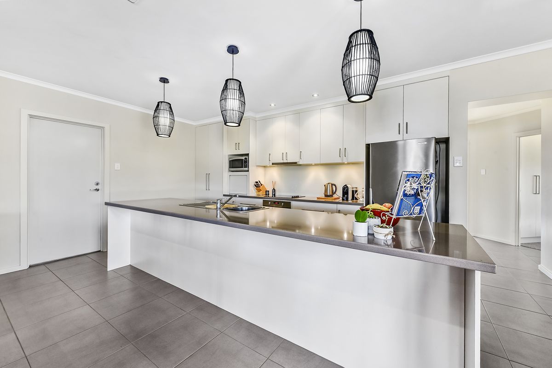
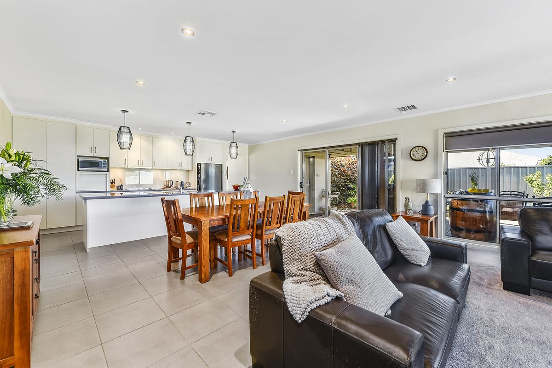
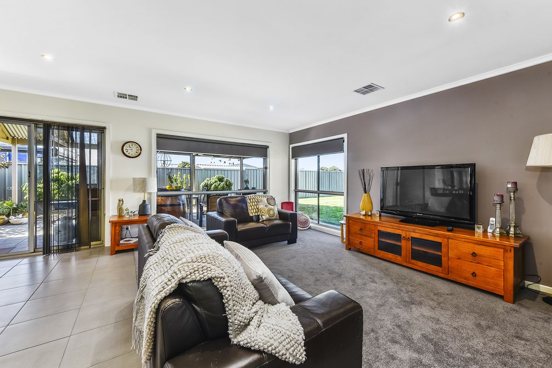
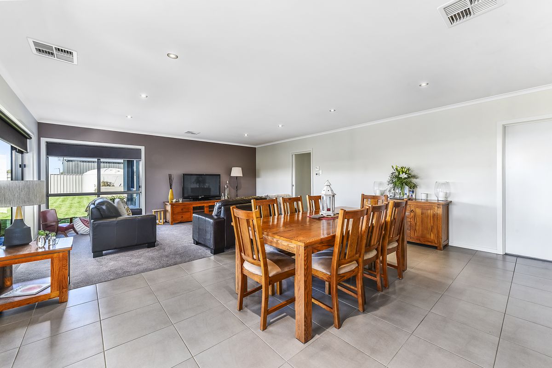
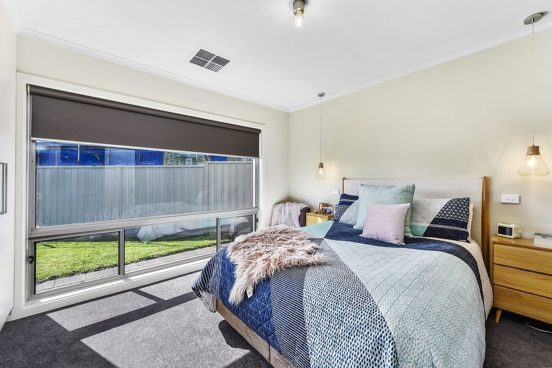
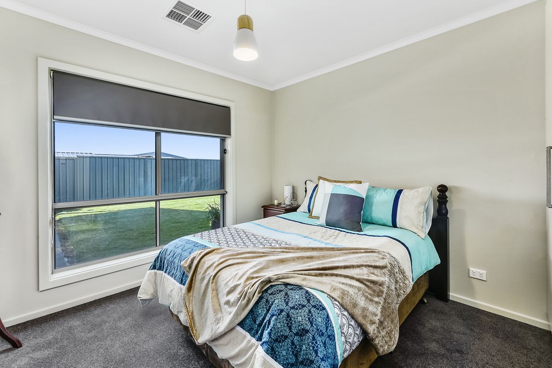
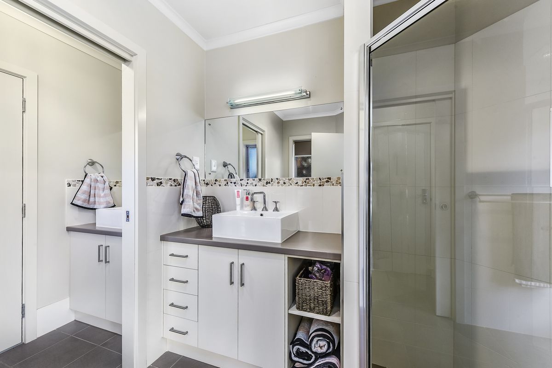
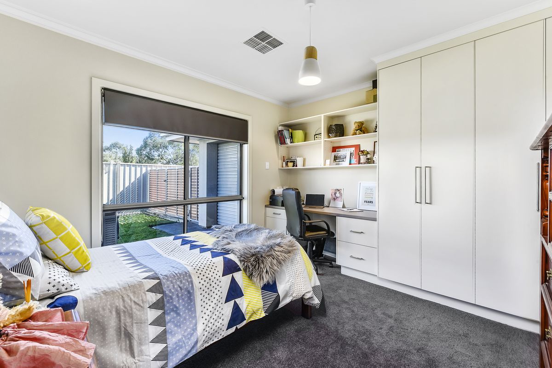
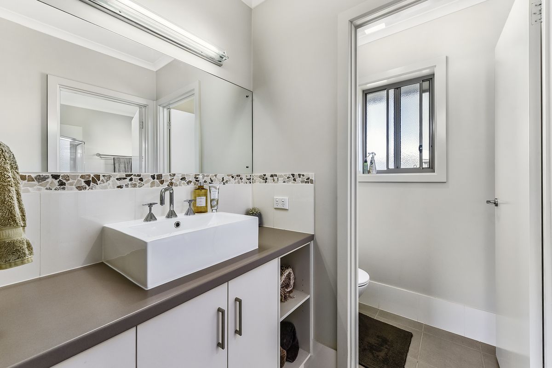
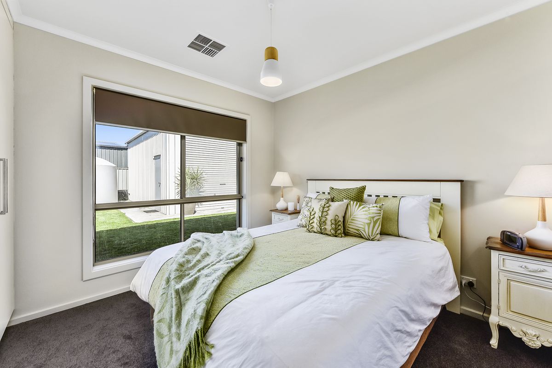
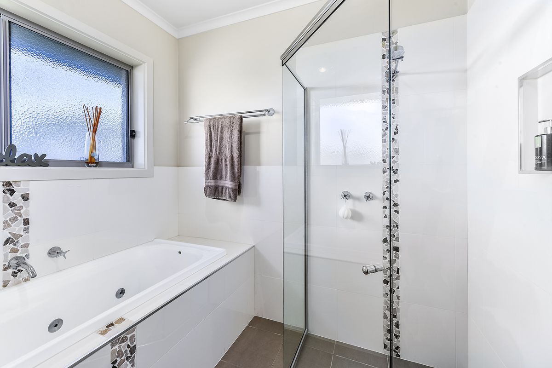
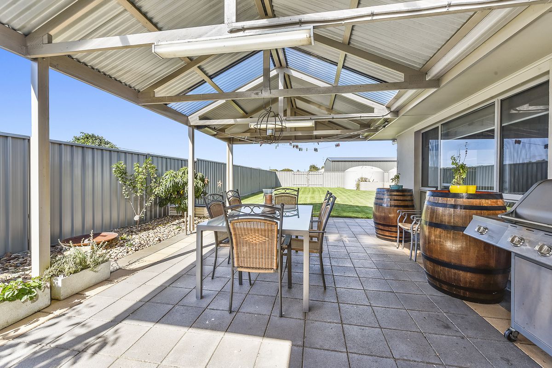
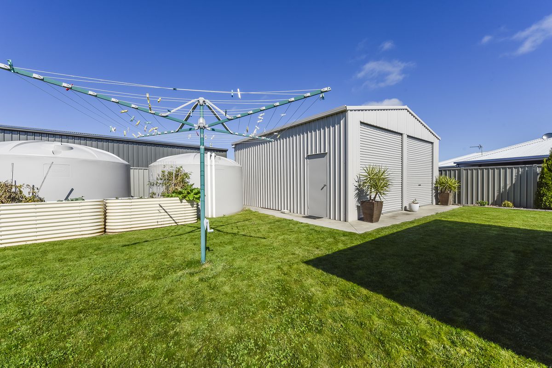
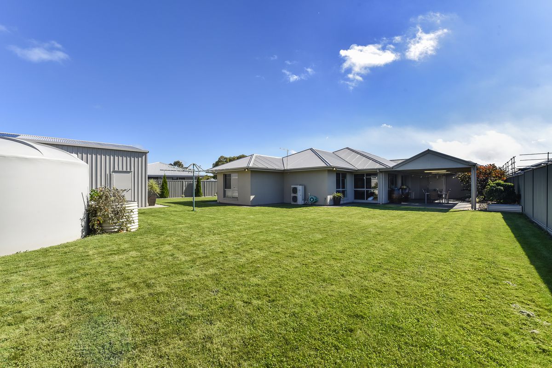
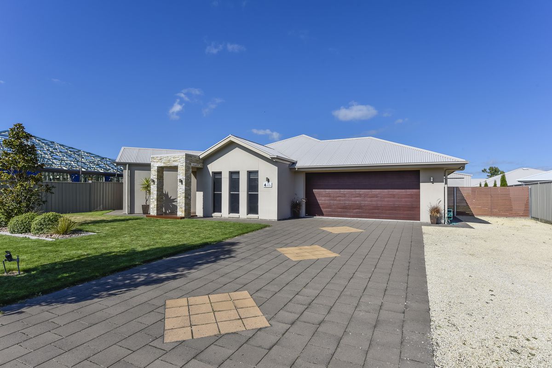
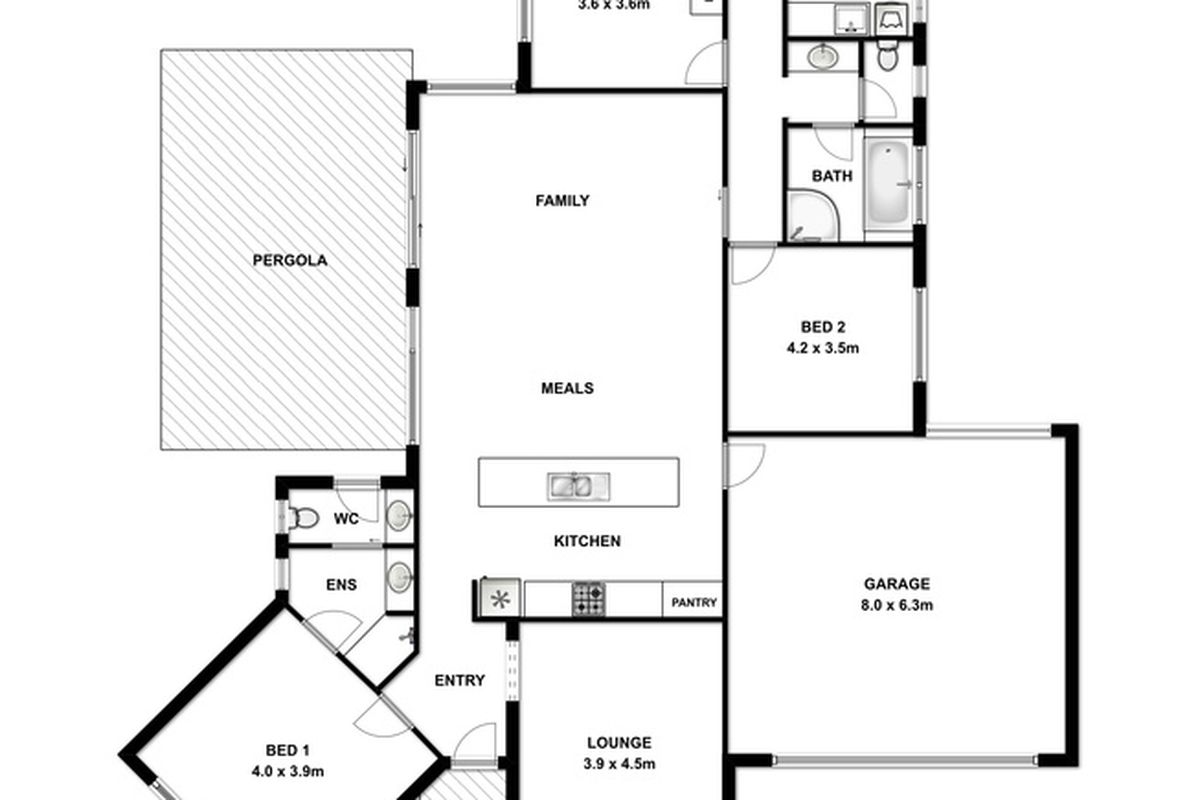
Description
This is an exquisite, modern family home with quality fixtures and fittings throughout. It has bee well maintained and is beautifully presented for sale. Built in 2010 by Niche homes this property doesn't disappoint. Wether you are looking for a home to raise your family or a private, peaceful place to retire to this home will tick all of the boxes.
A front tiled entry opens to a sun filled, carpeted formal lounge with a lovely wall paper feature wall and tinted windows with blinds. The main bedroom is to the left, adjacent the entrance, it boasts a full wall length of build in wardrobes and ensuite with shower, vanity and toilet. The toilet has 2 way access to the pergola / entertaining area which is very clever for entertaining with 2nd vanity.
Walk into the open plan kitchen, dining, living space and you will be impressed. The kitchen will satisfy the clever cook it is well appointed with a Long island breakfast bar with Ceaserstone bench tops. the kitchen includes double sink, dishwasher, pantry, electric under bench oven and H/Ps. This overlooks a stunning carpeted family room area and is a great space to relax in and invite the outdoors in with the connection to the pergola and dining.
You have ducted reverse cycle air conditioning throughout the home for comfort. There are three other bedrooms all carpeted and with built-ins in robes and Day/night blinds they all run off the hallway and have close access to a well thought out master bathroom with powder room vanity, spa bath, shower and separate toilet. The laundry has outside access and built in linen press.
This home has been positioned well on the block to allow for side access to park and/or drive through to the rear high clearance double colourbond shed with cement floor and power. It has a fully fenced yard with reserve access gates from back. Low maintenance established garden includes auto watering system which covers the lush lawn. 10,000 gallons rain water supply the house, plus you have town supply if needed.
This is a quality home in a highly sought after area of town set among other quality homes. Call to arrange your inspection today.
GENERAL PROPERTY INFO
Property Type: Rendered with Iron Roof
Zoning: Neighbourhood
Council: Wattle Range Council
Year Built: 2010
Land Size: 1026m2
Lot Frontage: 28.0m
Lot Depth: 50.0m
Aspect front exposure: North West
Water Supply: Town & Small Rain water tank
Services Connected: Power, town water and sewer, nbn
Certificate of Title Volume 5997 Folio 938



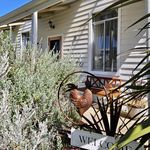
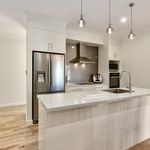
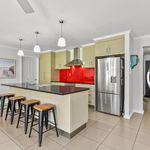
Your email address will not be published. Required fields are marked *