122 Williams Road, Millicent
ROOM FOR EVERYONE
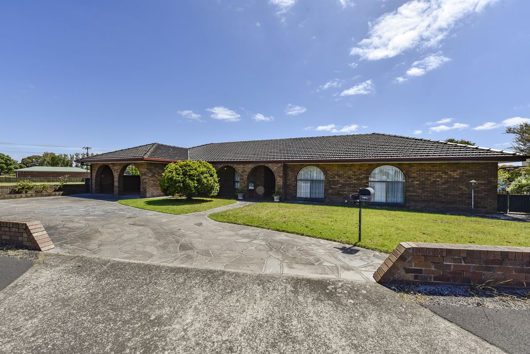
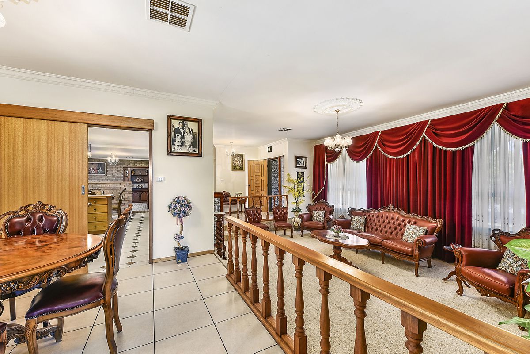
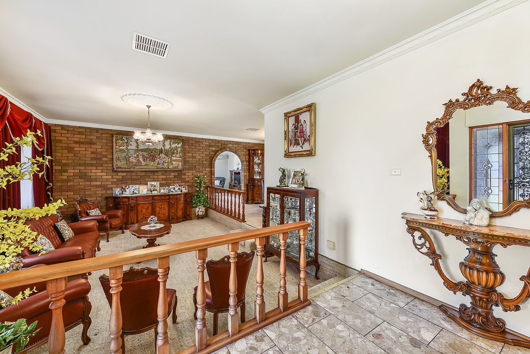
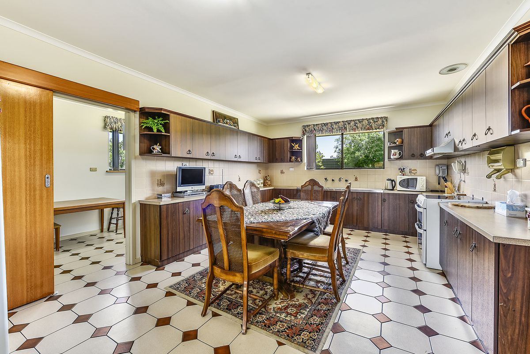
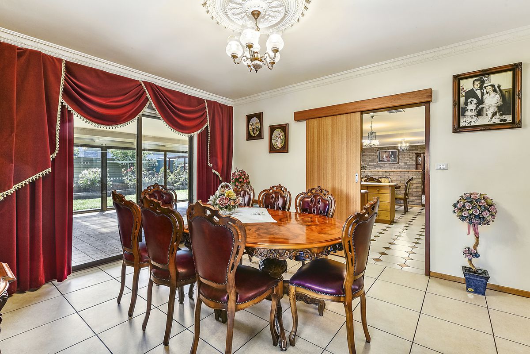
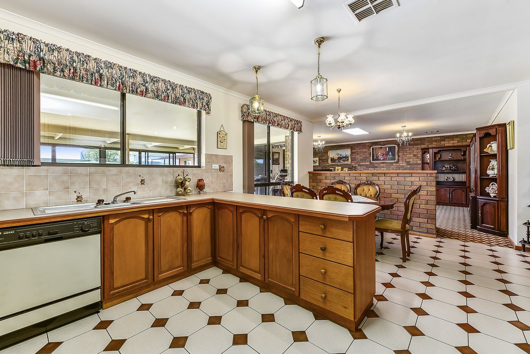
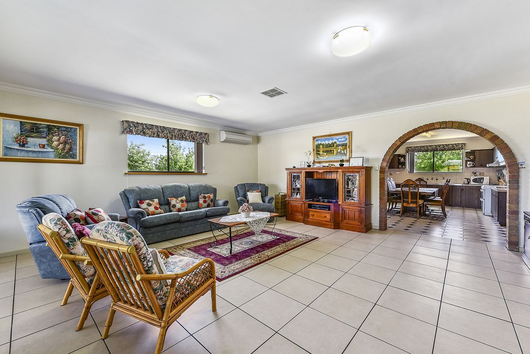
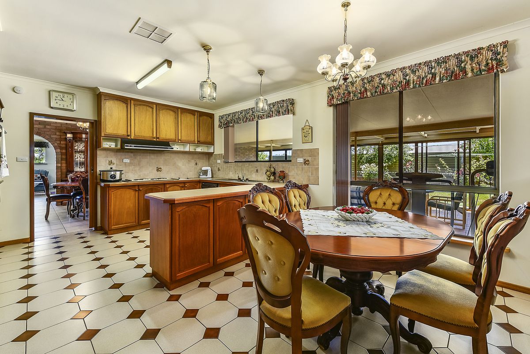
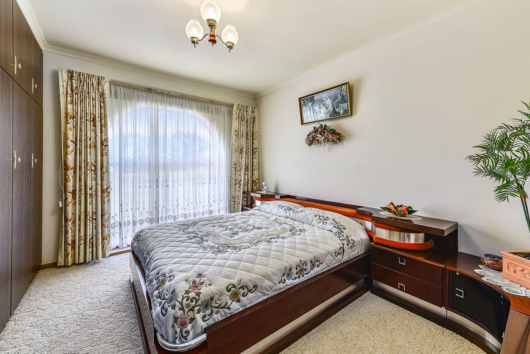
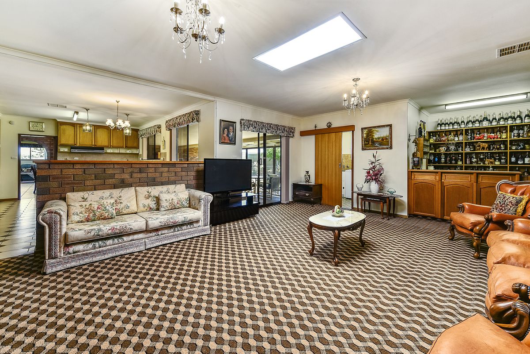
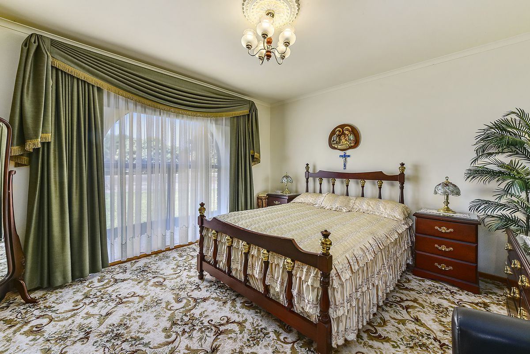
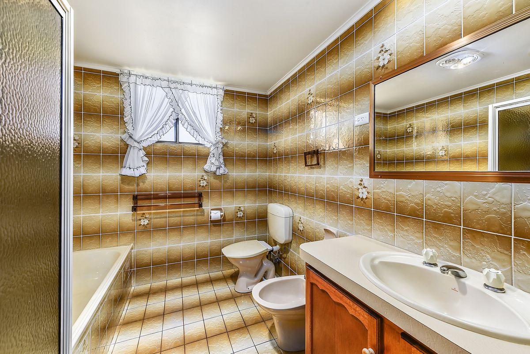
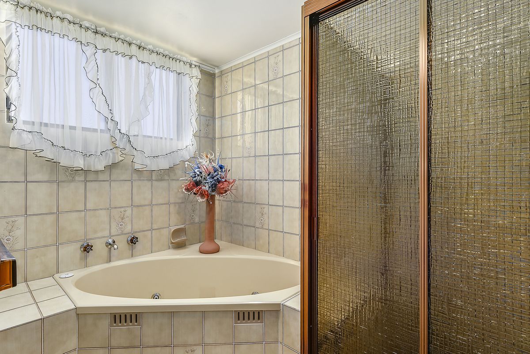
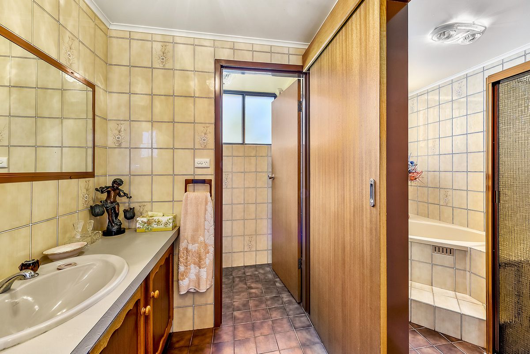
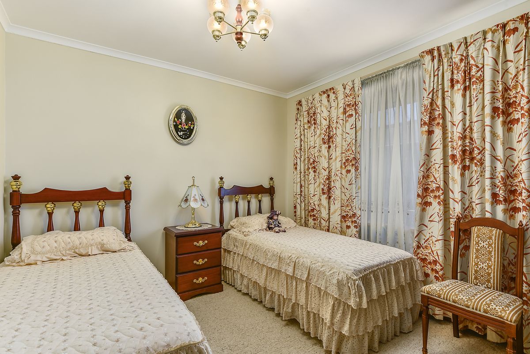
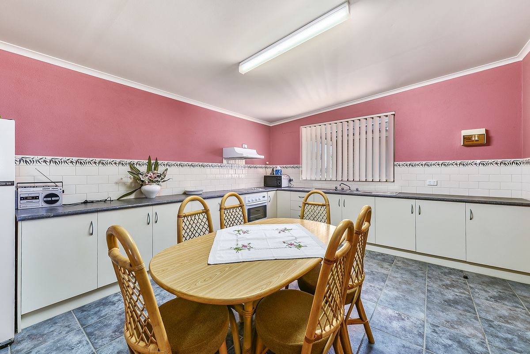
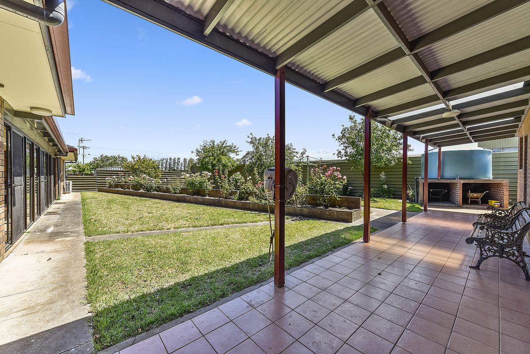
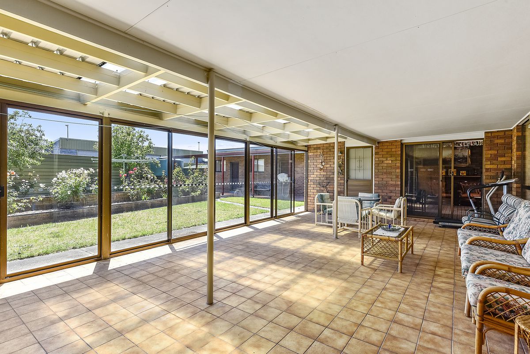
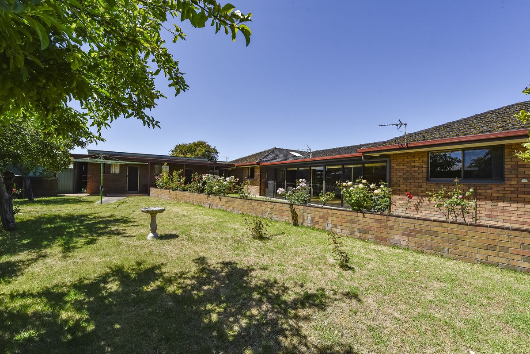
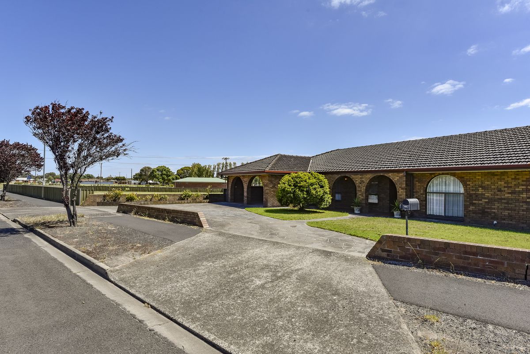
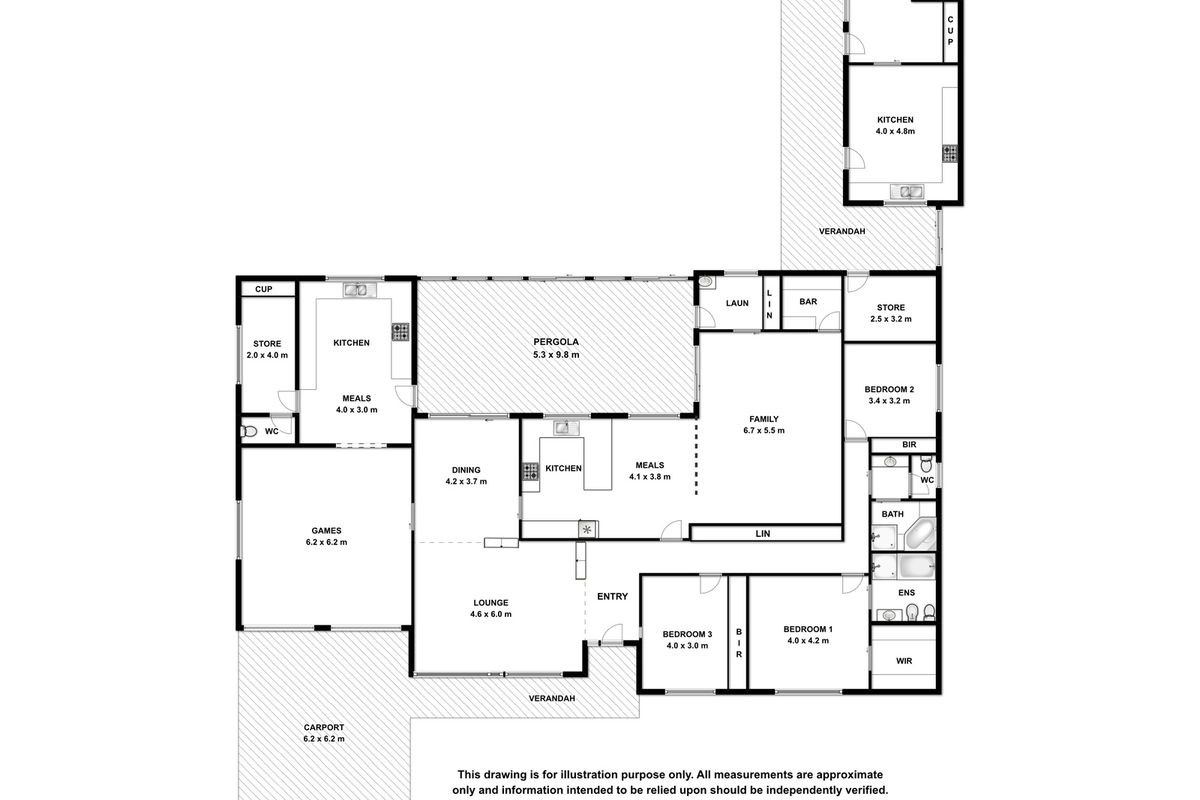
Description
Spacious family home with versatile layout which would ideally suit a large family or extended family with granny flat. This quality built solid brick home is original in decor and design and in immaculate condition. Between the living, family, formal lounge, and games room there is so many options for a busy family needing space. The Kitchen is the hub of the home and certainly it does not disappoint in that area as it boasts 3 kitchens. One for everyday living, another for formal entertaining and a 3rd in the extended flat out the back.
Wide entrance with sunken formal lounge with timber railings. Ducted reverse cycle throughout and Split System in Family living room. Main bedroom has large walk-in robe plus an ensuite complete with separate shower, bath, toilet, and bidet. Two other bedrooms are carpeted with built-ins. Bathroom has a corner spa bath, a powder room vanity and 4 toilets in total. Built in bar with sink in the family room for entertaining with side storage room.
Sliding door leads out to fully enclosed pergola that gives year-round use. Also undercover is access to a self-contained granny flat or retreat which has a fully outfitted kitchen and bathroom. Neat and tidy front and rear yard with small rainwater tank, bore and mains water supply.
Inspection by appointment only - Call Fiona or Melissa to book your private showing.
GENERAL PROPERTY INFO
Property Type: Double brick, tile roof
Zoning: Neighbourhood
Council: Wattle Range Council
Year Built: 1984
Land Size: 1108m2
Rates: $1570.55 per annum
Lot Frontage: 28.3m
Lot Depth: 40m
Aspect front exposure: South East
Water Supply: Town supply, Bore water and small rainwater tank
Certificate of Title Volume 5689 Folio 380



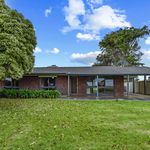
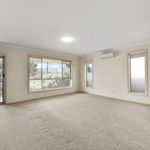
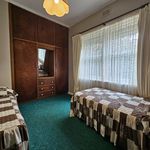
Your email address will not be published. Required fields are marked *