22-24 SECOND STREET, Millicent
HUGE BLOCK, SOLID HOME, GREAT LOCATION.
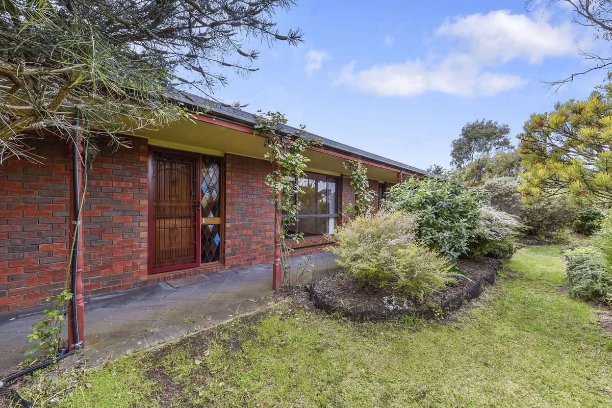
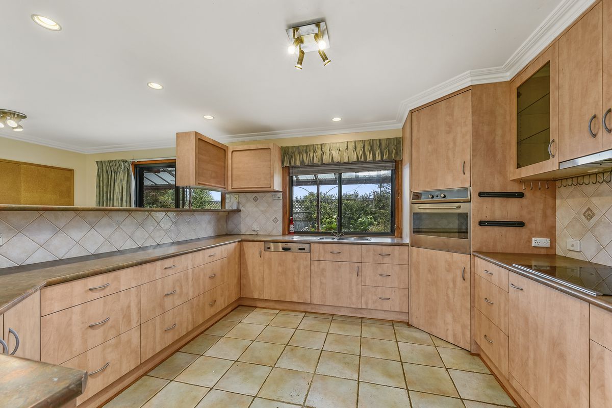
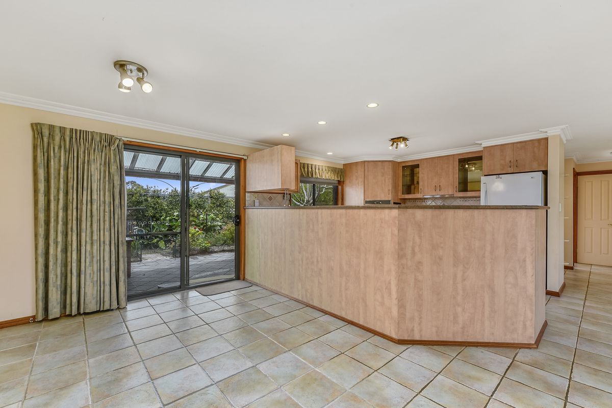
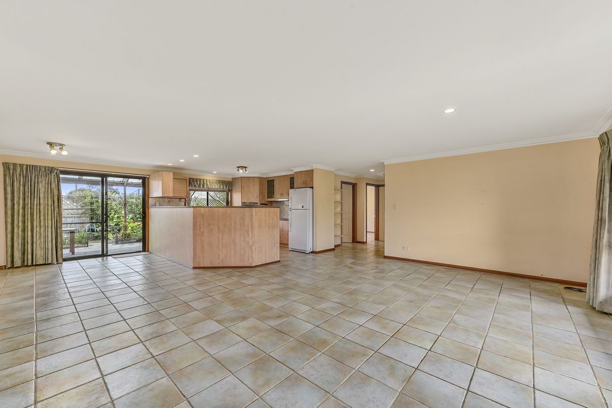
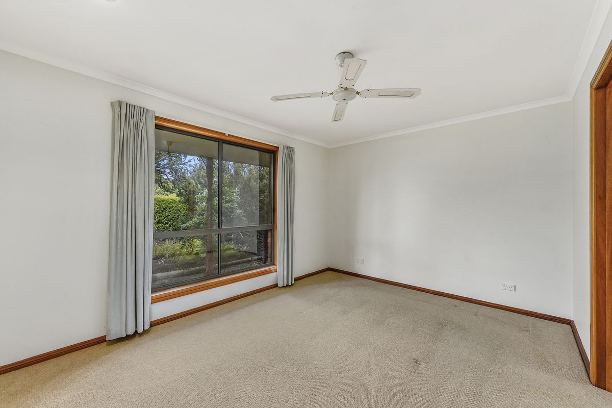
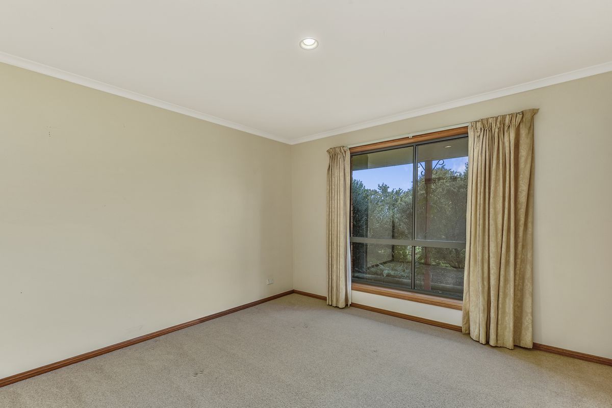
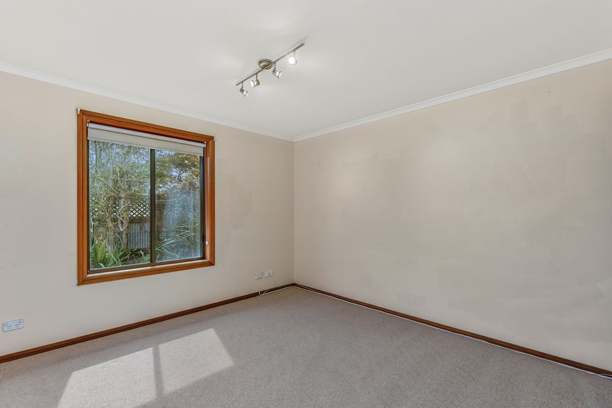
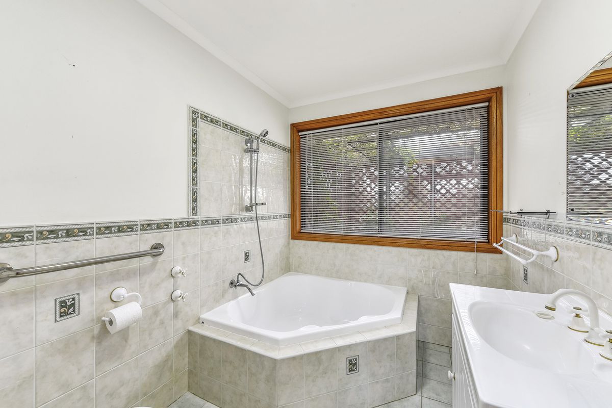
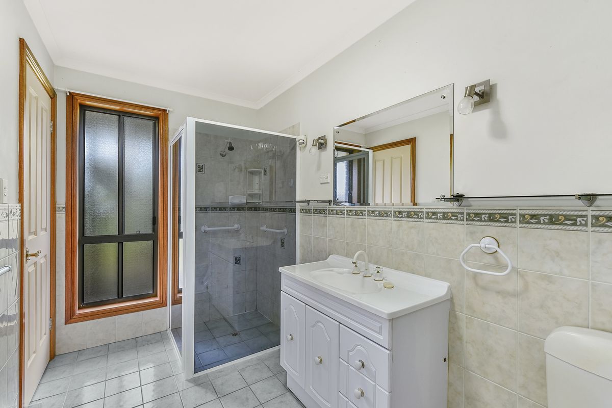
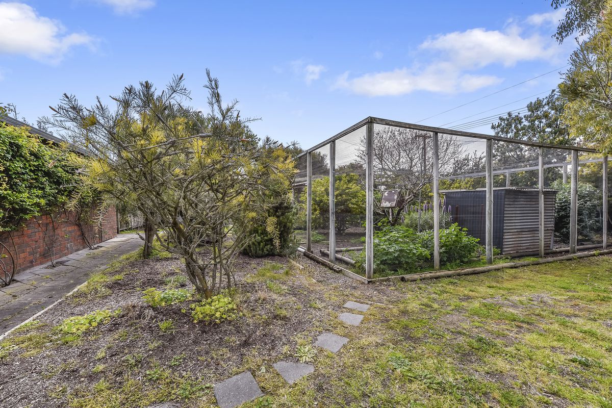
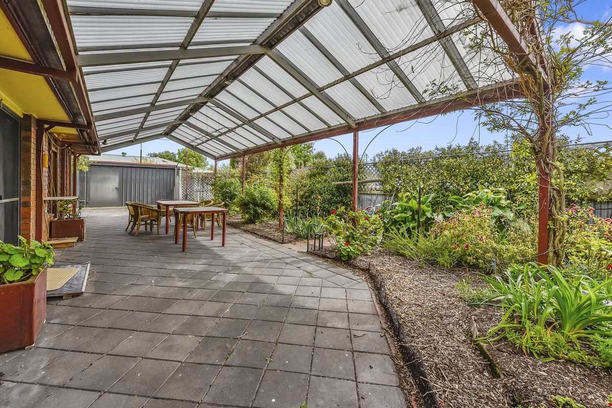
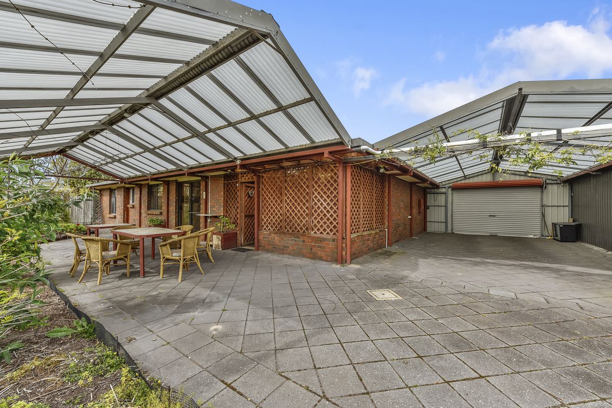
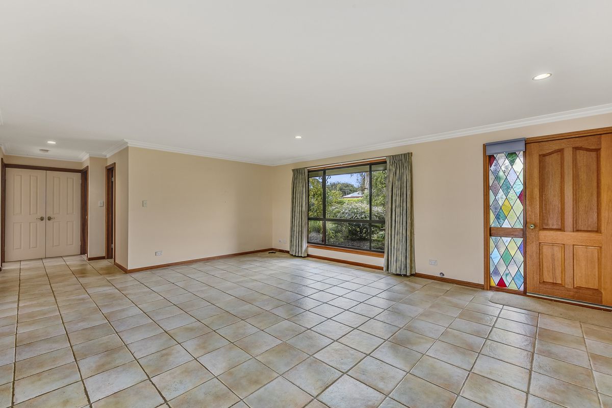
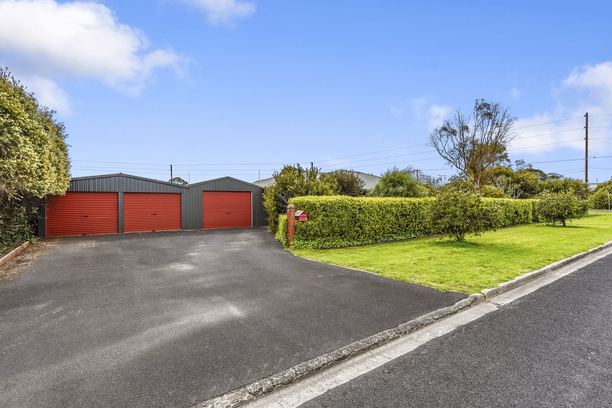
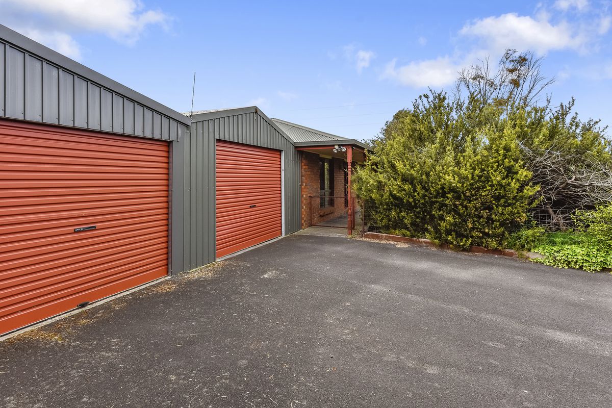
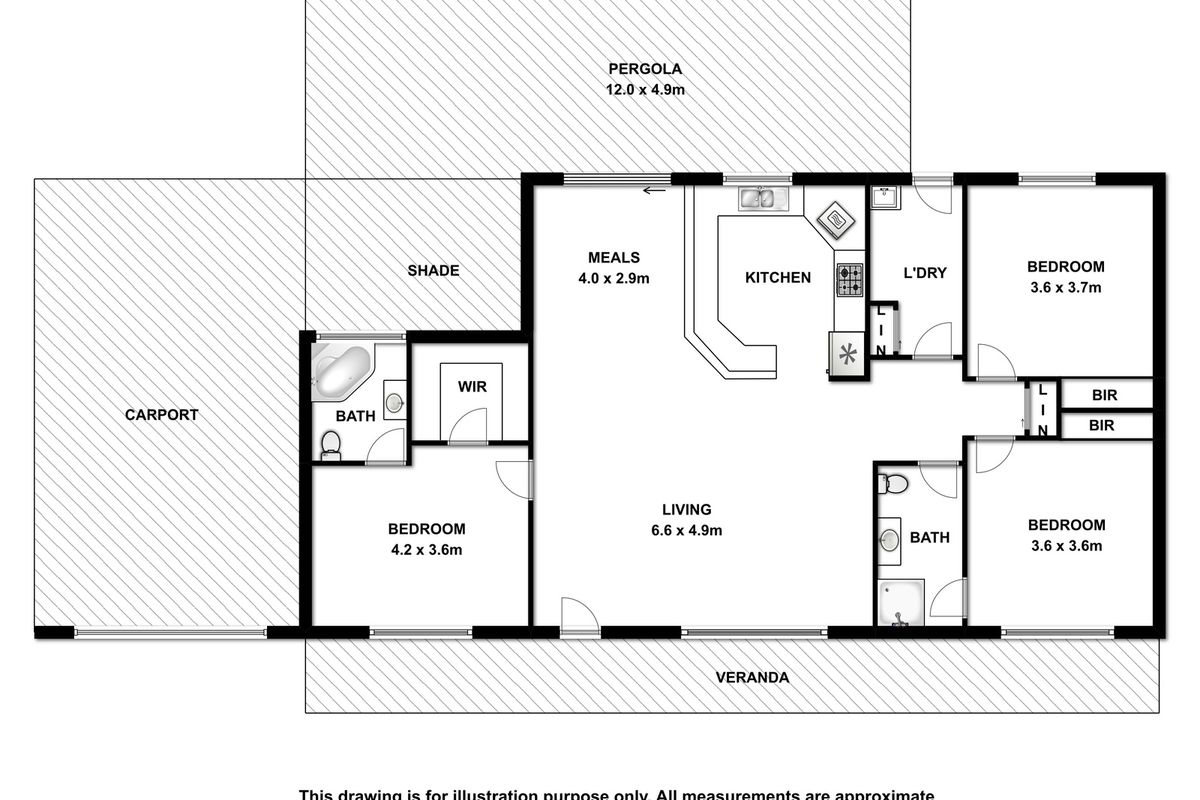
Description
You will love the convenience and space this property offers. Set on a huge 1286m2 allotment in a hugely desirable area of town, this home has a lot to offer and features low maintenance interior and exterior spaces , you have fantastic shedding for multiple cars, or maybe your boat or caravan. It is close to amenities, shopping, schools, kindy and recreational facilities. Don't let this opportunity pass you by, homes like this are becoming rare gems.
Walk up to the front door which is privately screened from the road by the lovely established garden which runs around the perimeter of the block. Feature leadlight greets you as you enter into the large open plan kitchen, dining, living area this whole space is tiled with neutral tiles and has curtains. The Kitchen has plenty of cupboards and bench space. with large drawers making easy access to storage. There is electric cooking with wall oven and hotplates and an integrated dishwasher. It is a very smart, functional kitchen with large spaces surrounding it for dining and living.
You have three good size double bedrooms the main with walk in robe and ensuite. The ensuite has a large corner bath with overhead shower, a great place to light a candle shut out the world and relax in a bath with a good book and a glass of wine. There is also a vanity and toilet here.
Bedroom two has direct access to the second bathroom, this is tiled has a shower, vanity and toilet and also services bedroom three with access from the passage as well. Bedroom two and three are carpeted and have built in robes.
There is a linen cupboard in the passage as well as in the laundry which is tiled and has a trough and an external door.
A 12 x 5 meter pergola runs along the rear of the home, a secluded private spot for entertaining family and friends. The area is paved and overlooks lovely established gardens with greenery end flowers. The large yard is fully fenced and very private and secure. You have established garden beds, an orchard, and chook run, established paths, paved or cement take you around the home and yard.
The shedding will satisfy most with three bays with electric roller doors plus a workshop and various other small storage areas on the property. A bitumen driveway also offers ample off street parking.
A bore services the yard and the home is on rainwater with the option to switch to town water, you are connected to mains sewer.
All in all this property ticks a lot of boxes It is well presented and waiting for its new owner to make it there own.
You'll want to see it for yourself so give us a call today to arrange your private inspection.
GENERAL PROPERTY INFO
Property Type: Brick and tile
Zoning: Neighborhood Residential
Council: Wattle Range Council
Year Built: 2001
Land Size: 1286m2
Rates: $ 1625.95
Lot Frontage: 46.8m
Lot Depth: 26.7
Aspect front exposure: Southwest
Water Supply: Town, Rainwater to house, bore to yard.
Certificate of Title Volume 5545 Folio 726



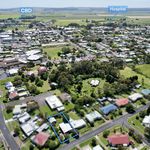
Your email address will not be published. Required fields are marked *