30 Ridge Terrace, Millicent
WOW JUST WOW
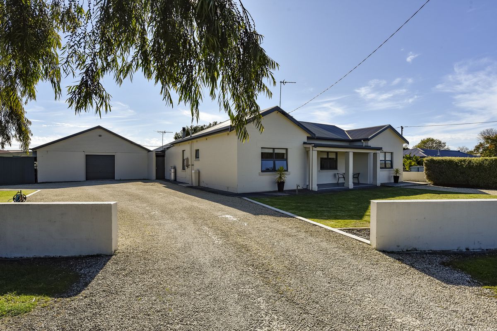
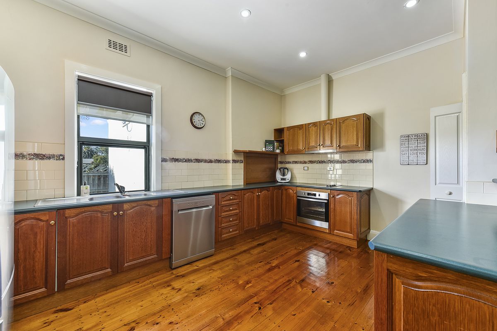
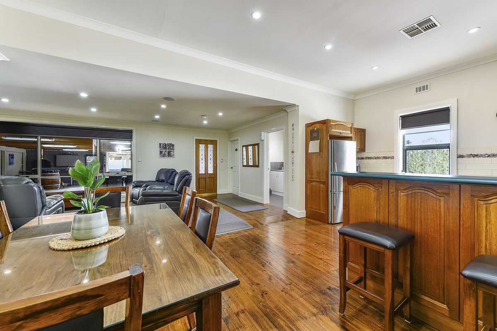
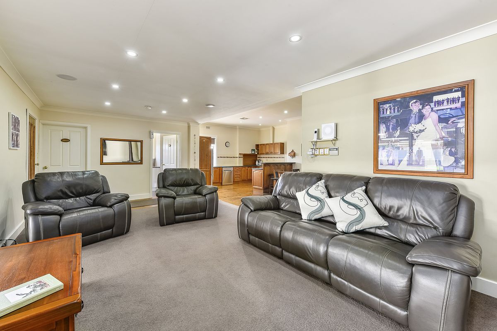
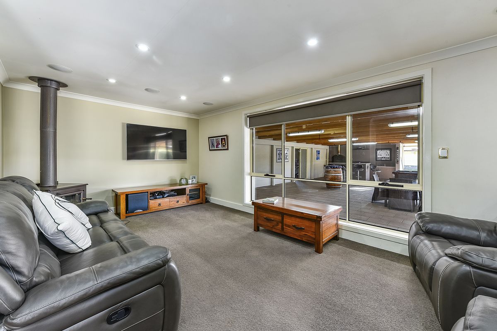
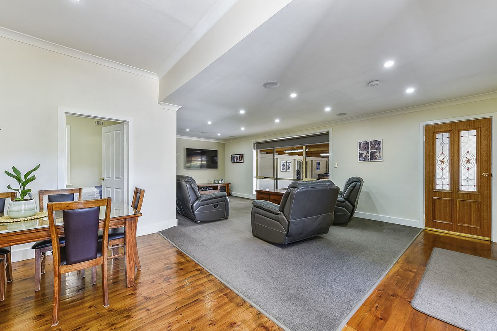
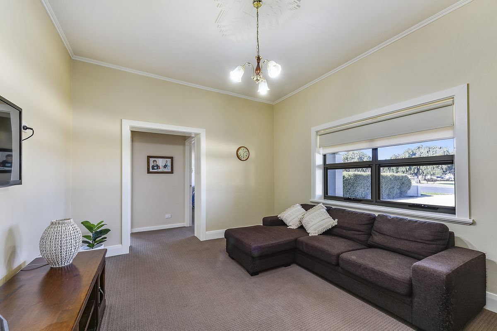
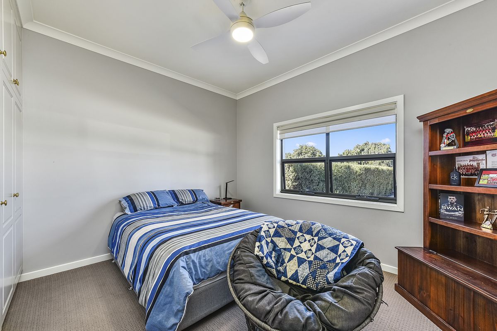
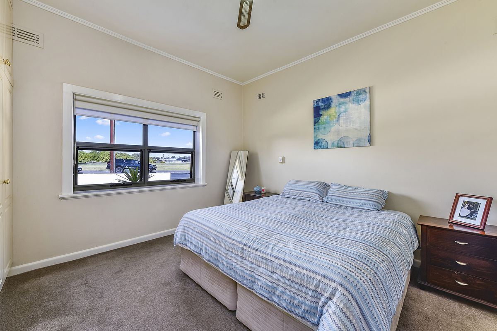
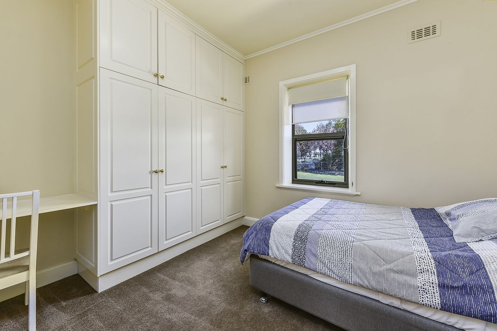
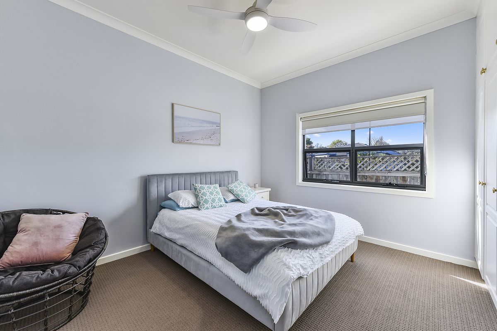
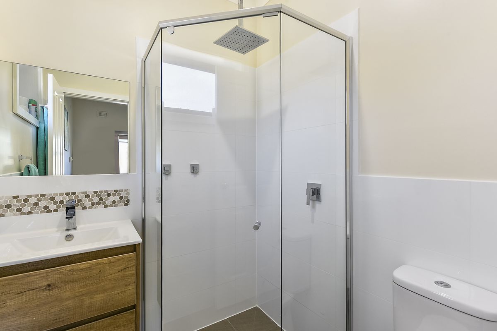
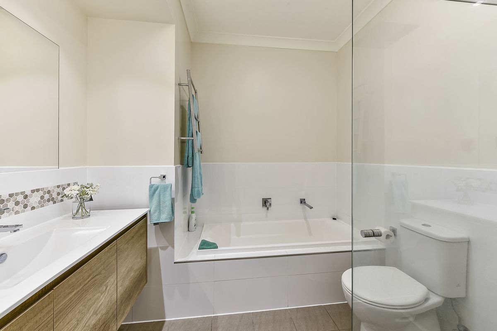
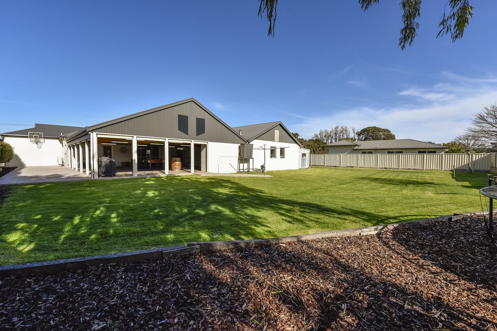
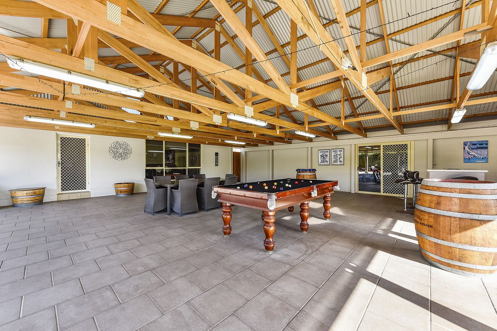
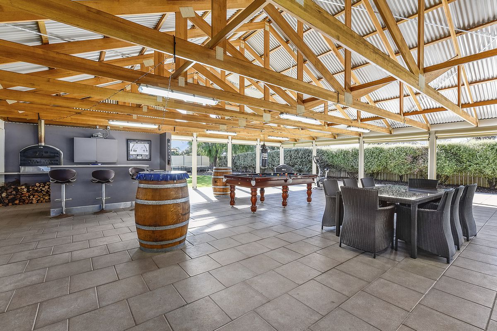
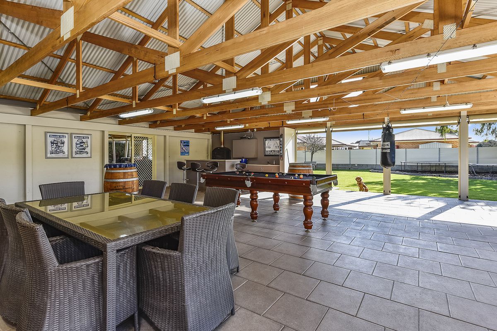
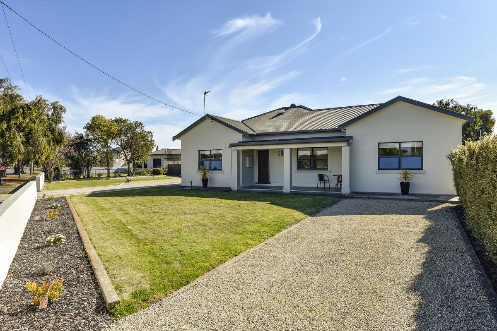
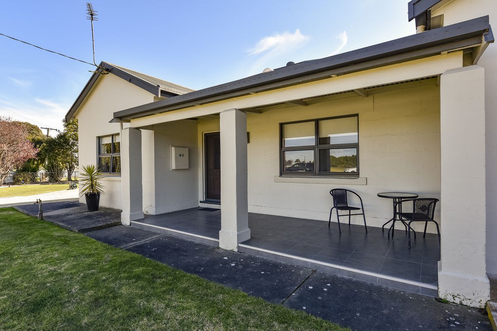
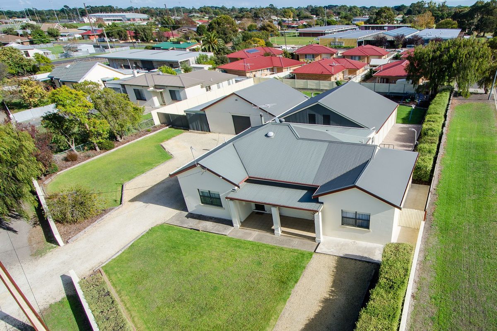
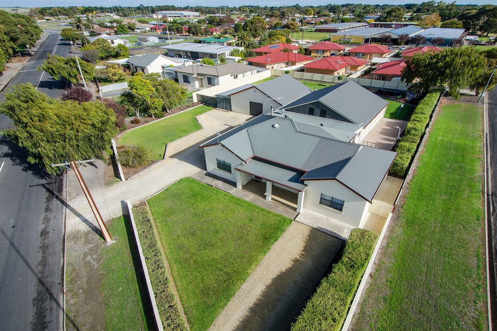
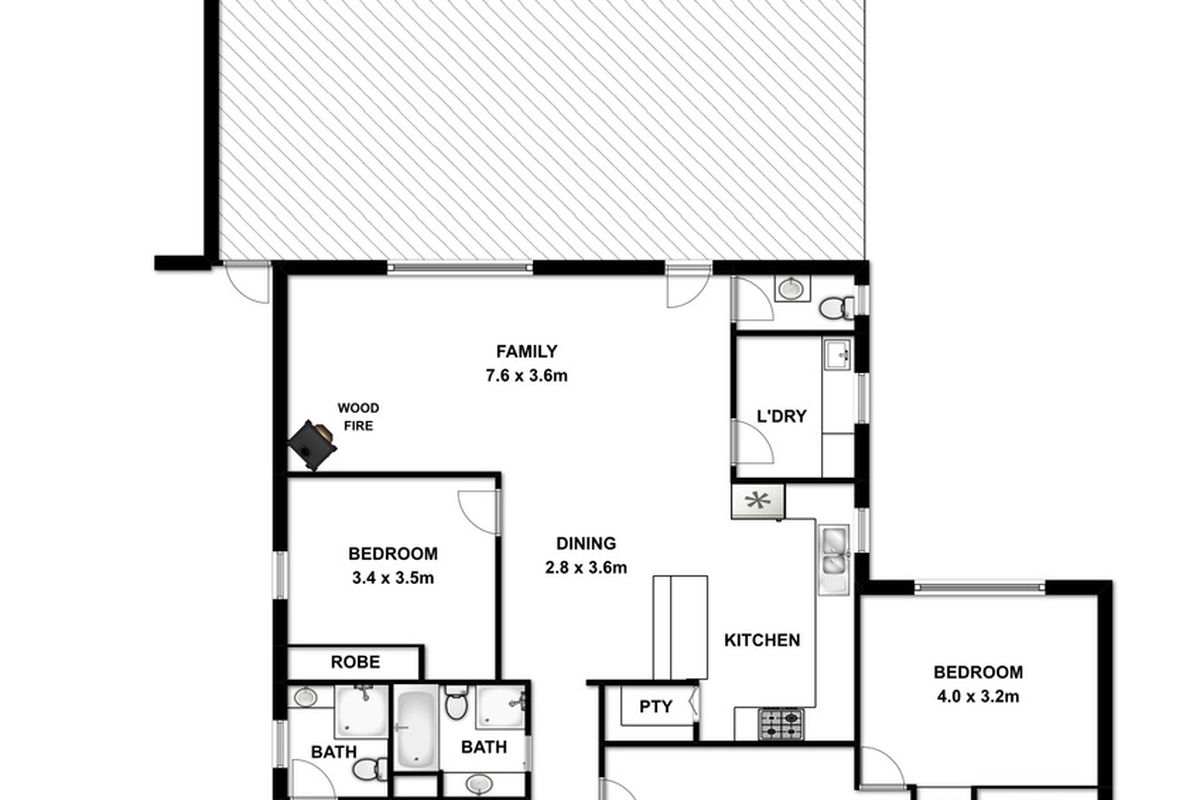
Description
Quality solid Limestone home in a superb location and ticking many of the boxes!
Entertain and live outdoors 12 months of the year in the huge 12m x 12m entertaining area.
Custom design Tasmanian Oak kitchen with Electric under bench oven & hotplates, double sink, walk-in pantry, dishwasher and breakfast bar.
Open plan to dining and family lounge. Ducted Reverse Cycle and Slow Combustion fire in family room.
All four bedrooms are queen sized with built-ins in all rooms, ceiling fans in 3 rooms and all have day/night blinds. Built in desks in bed 2,3 and 4. New ensuite in Main bedroom with vanity, shower and toilet.
Main bathroom has separate shower, toilet, bath, and floating timber vanity.
Second living room off bed 2 and 3 well suited to kids/teenage retreat.
Laundry and 3rd toilet off the main living area.
Fantastic huge paved pergola is an amazing area to enjoy and sure to impress your guests with a built-in island bar, outdoor BBQ kitchen with pizza oven, rainwater sink and fully lock down ziptrak blinds. Direct access into the shed/ garage with room for three cars and other "Big Boys Toys" plus a storage loft. Woodshed attached to the garage.
Town supply to the whole house and bore for the garden. Fully fenced rear yard.
5kw Solar system with battery - transferable chattel plan.
All on a massive double block land size of 1824m2 and only a short walk to the main street and right across the road from the Mega Playground, new Domain park, Skate park and not to mention the Traffic school, North Primary, Kindergarten, sporting grounds and Swimming Lake are all close by.
Call Fiona and Melissa for your inspection of this impressive home today!
GENERAL PROPERTY INFO
Property Type: Limestone and Colorbond Roof
Zoning: Neighbourhood Residential
Council: Wattle Range Council
Year Built: 1948 extensions 2010
Renovations:2000, 2010, 2019
Land Size: 1824m2
Rates: $1582.00 per annum
Lot Frontage: 39.9m2
Lot Depth: 35.1m2
Aspect front exposure: South East
Water Supply: Town, bore for the garden and rainwater tank (only plumbed to the outdoor kitchen)
Services Connected: 5kw Solar [battery] NBN, Gas hot water
Certificate of Title Volume 5676 Folio 986



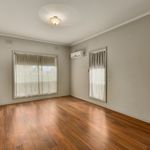
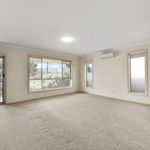
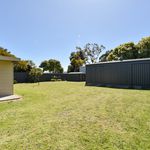
Your email address will not be published. Required fields are marked *