26 Bowman Street, Millicent
JUST WOW!!
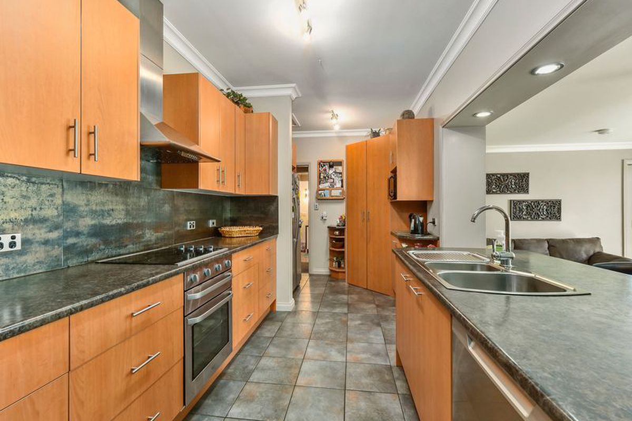
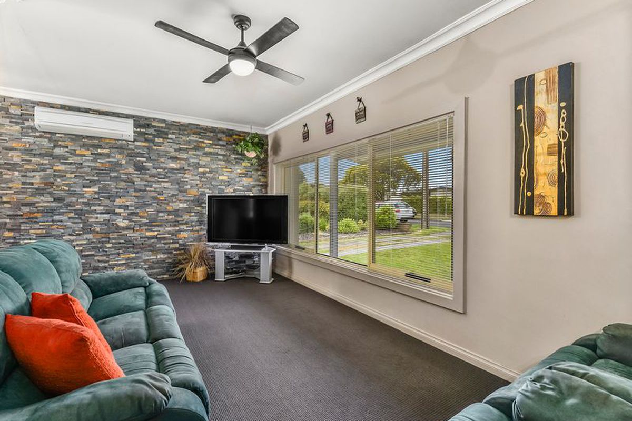
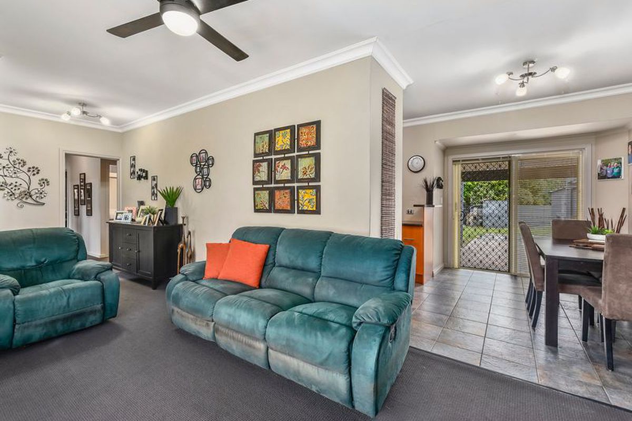
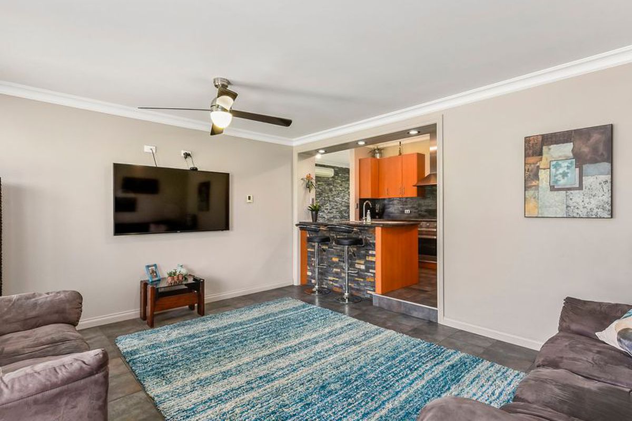
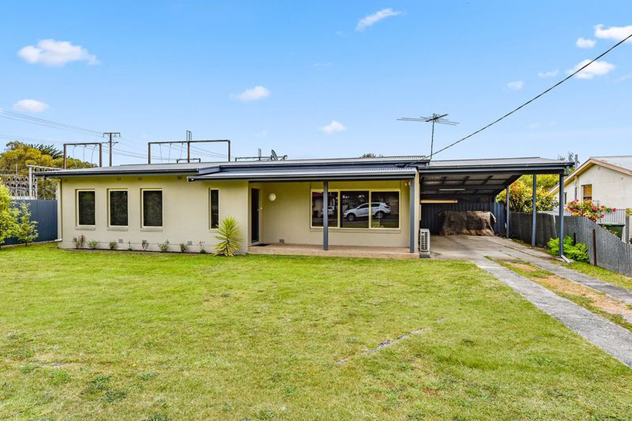
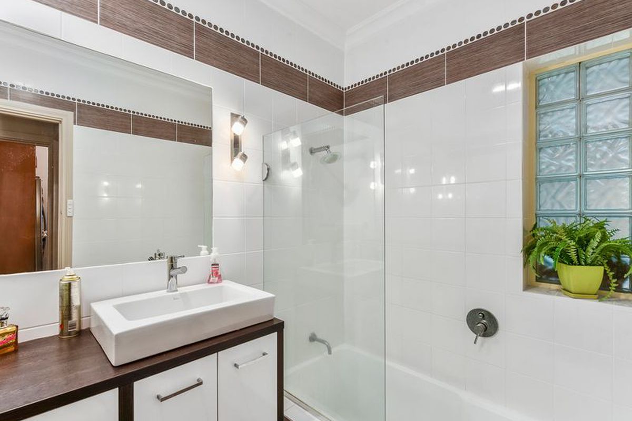
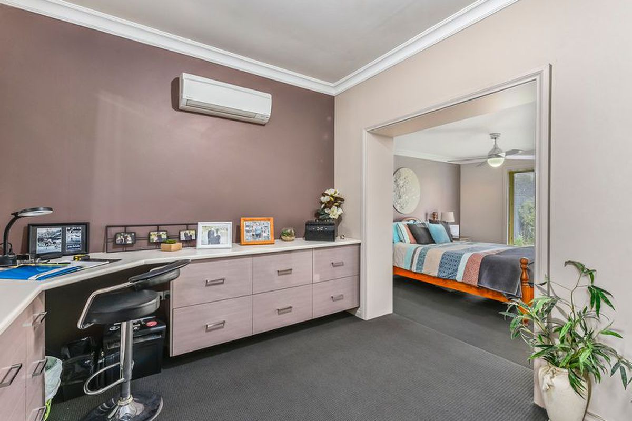
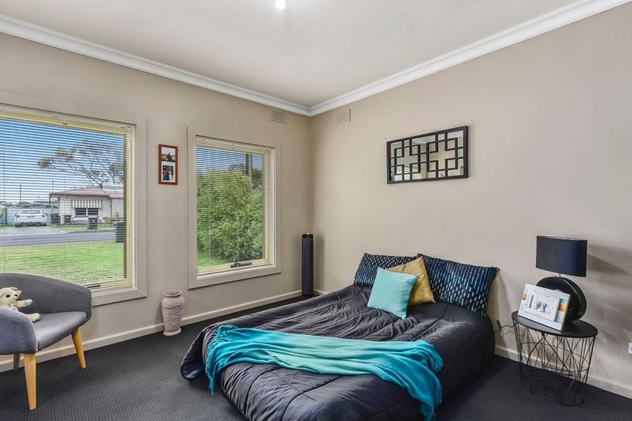
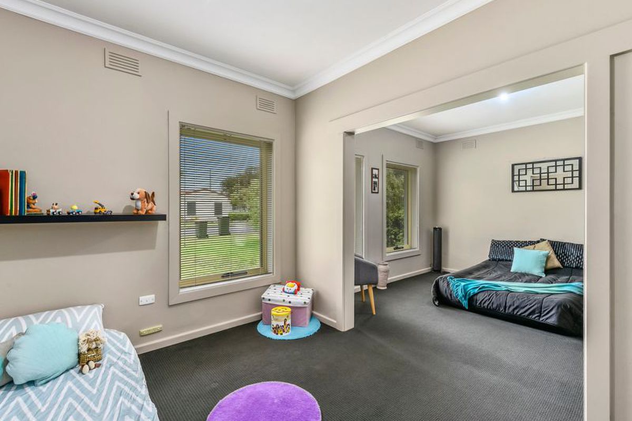
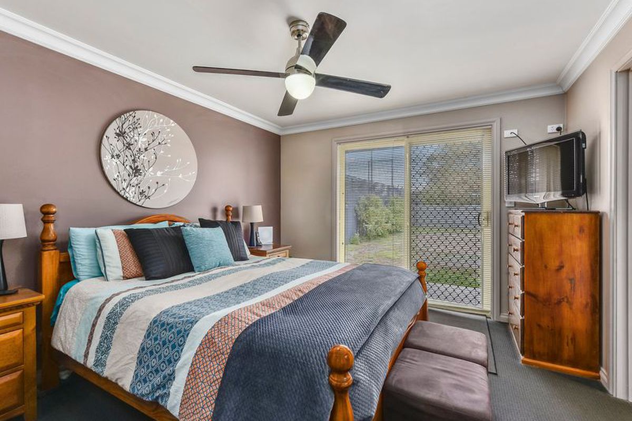
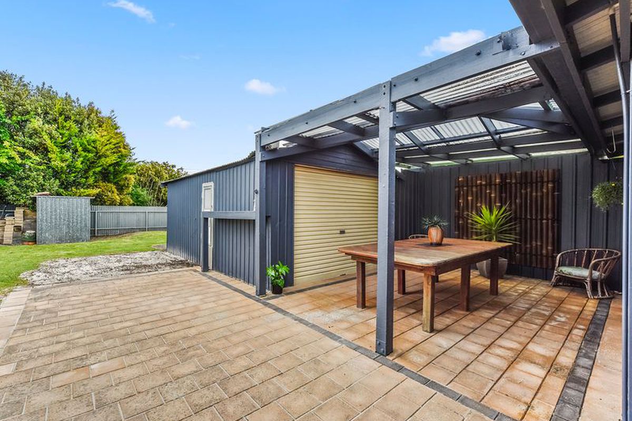
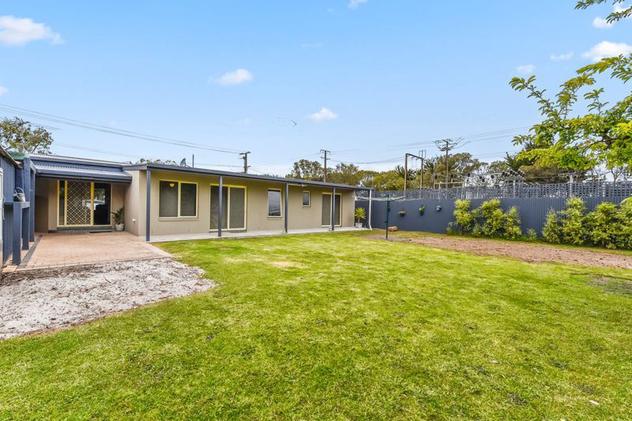
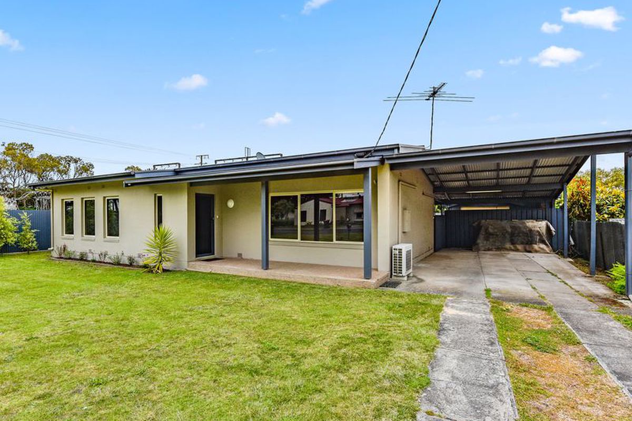
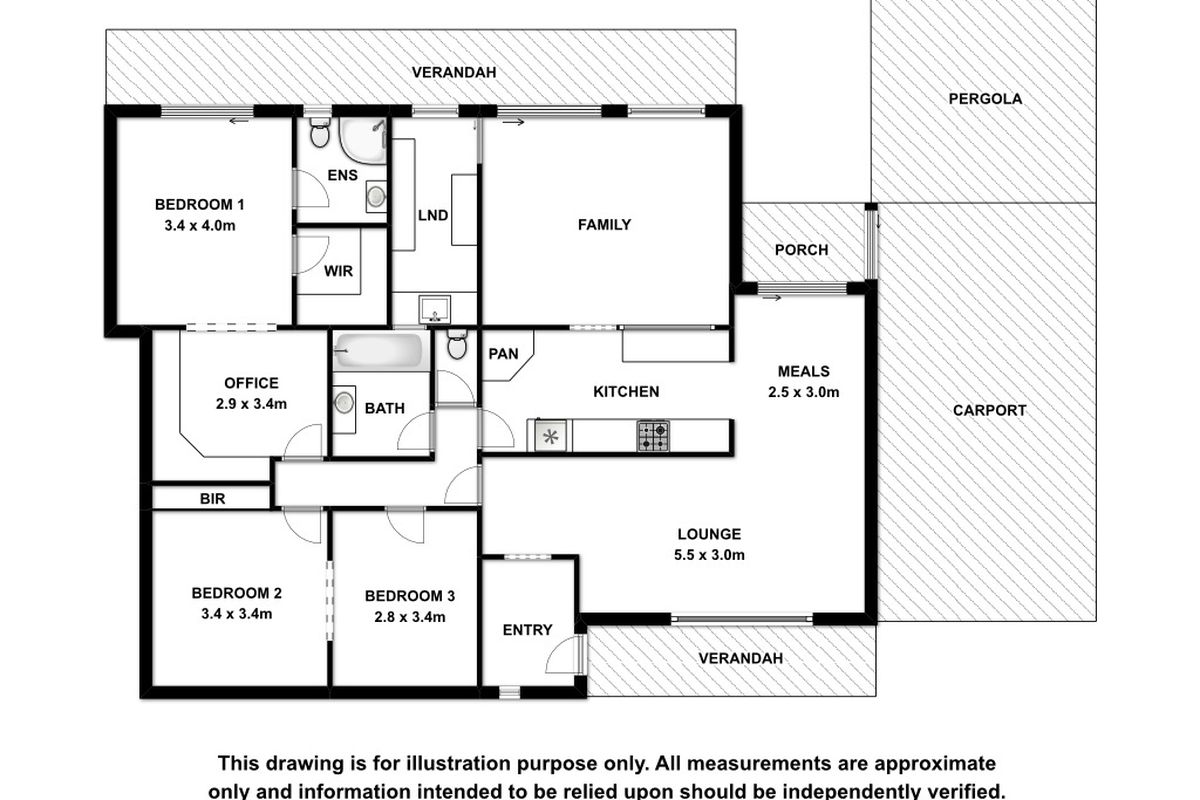
Description
You will be amazed at what lies behind the front door in this modern fully renovated property.
This Mount Gambier stone home with colourbond roof, and all aluminium windows is the perfect affordable entry point into the market for those that are looking for their first home, upgrading their family home or looking for an immaculate low maintenance home where all the work has been done.
It has been lovingly and extensively renovated and extended to create a stunning space to relax and enjoy.
Sitting on an 801m2 allotment of land, the home boasts Quality fixtures and fittings, modern decor and a secure, private rear yard.
All the hard work has been done for you here, with the home mostly re-plumbed and re-wired throughout, new roof and gutters, new modern kitchen, both bathrooms and laundry.
Other features to love include:
Carpeted Master suite with walk in robe, ensuite with shower toilet and vanity and large office space with built-in cabinetry and reverse cycle air conditioning. A sliding door leads to the rear verandah, a lovely place for your morning coffee. This space is a lovely retreat.
Lounge with stone feature wall, reverse cycle air conditioning, ceiling fan and tiled dining area adjacent to the kitchen
Beautifully appointed kitchen with electric cooking, range hood, triple sink, two drawer dish drawer dishwasher, pantry and cupboards and drawers for days as well as a breakfast bar open to the family room with overhead lighting.
A new tiled second living area has been added. A cosy space with underfloor heating and sliding door to the rear verandah. A new laundry is off this space with built in cabinetry, it's a large functional space.
A second and third bedroom with carpet and a fresh and modern master bathroom.
Two toilets
A sliding door from the dining area leads out to a paved semi enclosed pergola, a great space for entertaining family and friends and the Fully enclosed rear yard is child and pet friendly.
Plenty of off-street parking with double carport and plenty of driveway space.
This is a fabulous, beautifully presented home.
GENERAL PROPERTY INFO
Property Type: House
Zoning: Residential
Council: Wattle Range council
Year Built: 1966
Renovations: 2009
Land Size: 801m2
Rates: $1000 approx
Lot Frontage: 22.1m
Lot Depth: 36.8m
Aspect front exposure: Southwest
Water Supply: SA Water
Services Connected: Power, phone, sewerage,
Certificate of Title Volume 5139 Folio 33



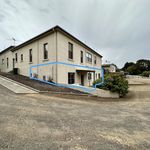
Your email address will not be published. Required fields are marked *