22 Railway Terrace East, Tantanoola
Modern stylish and massive block size!
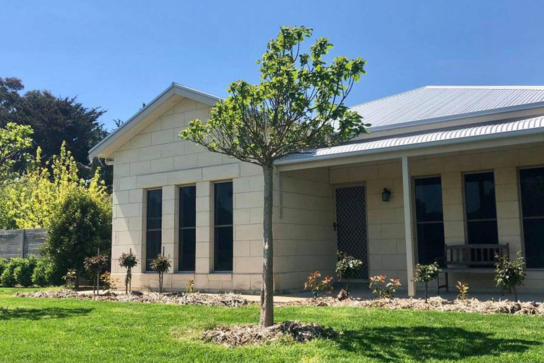
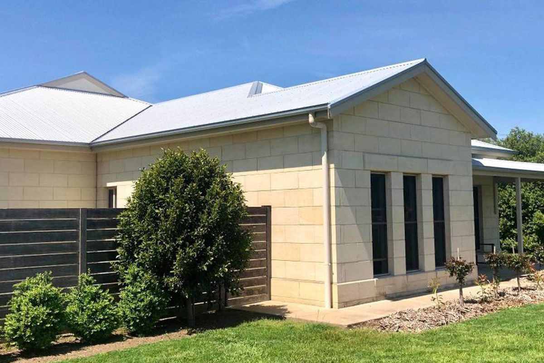
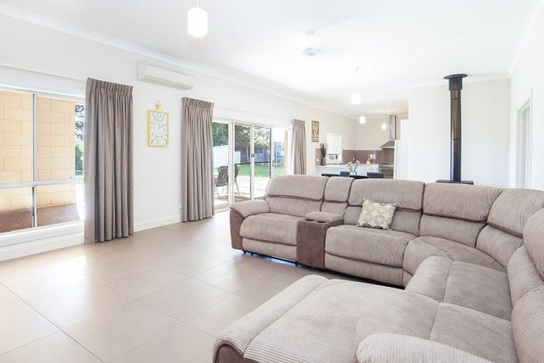
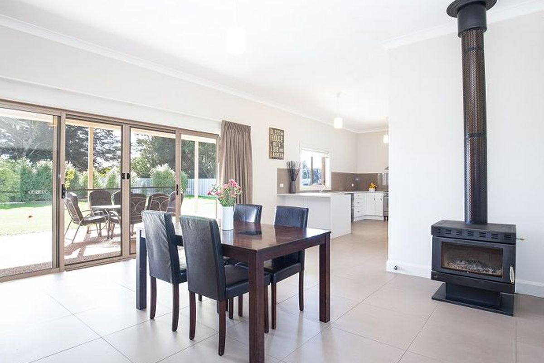
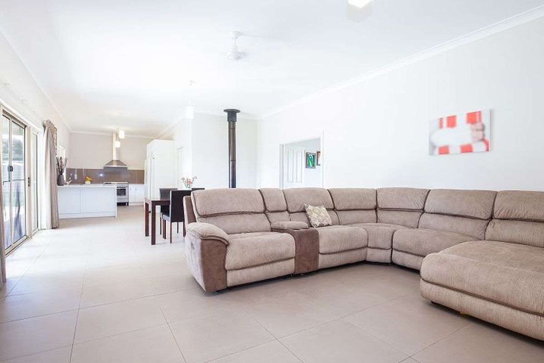
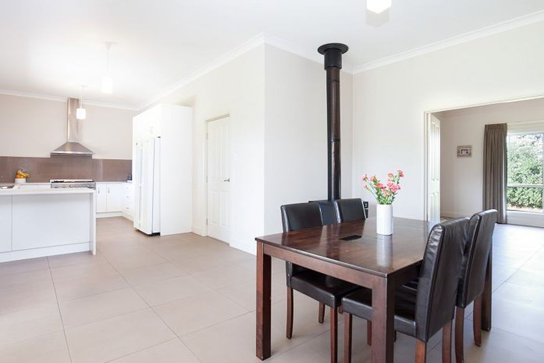
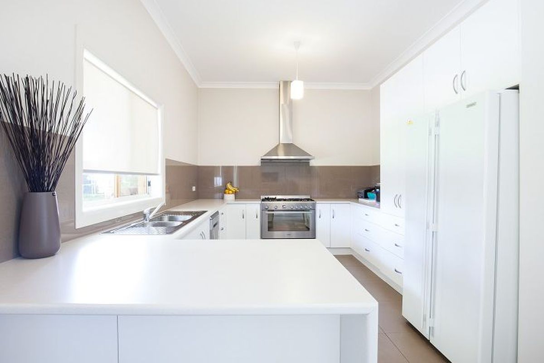
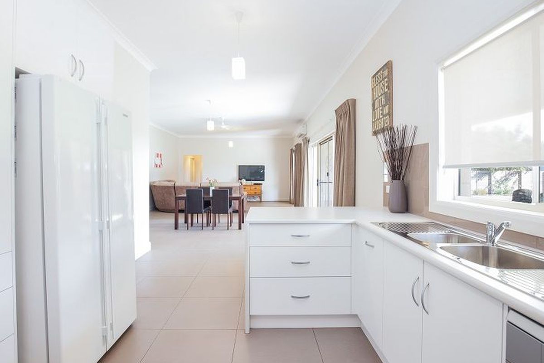
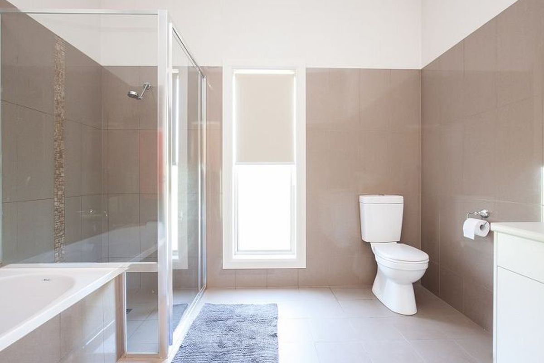
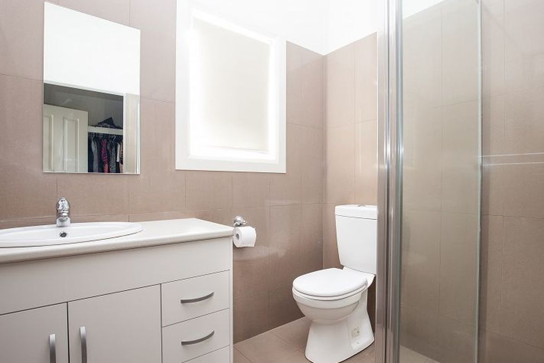
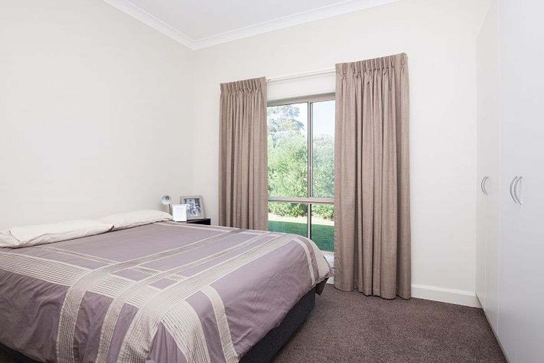
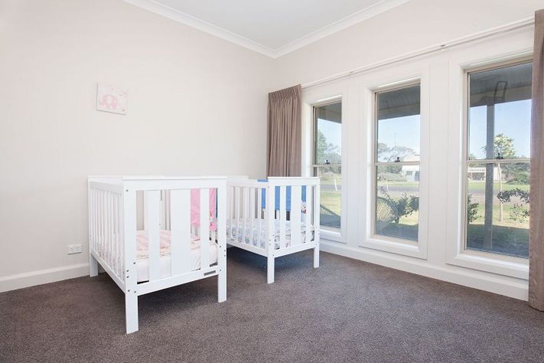
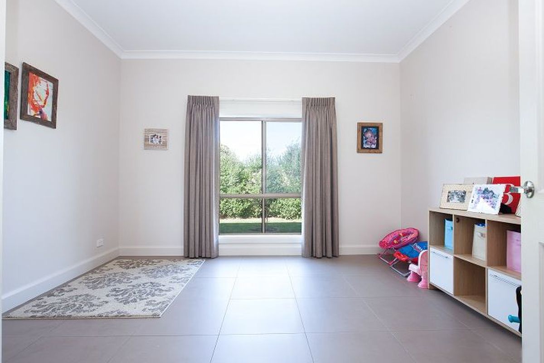
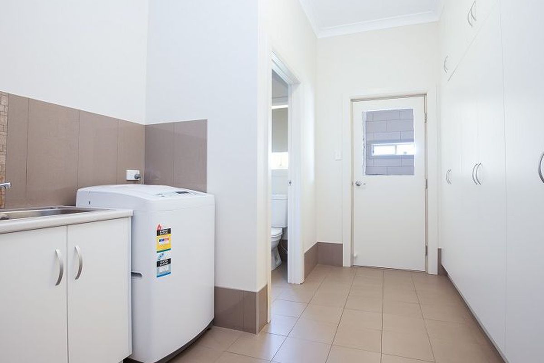
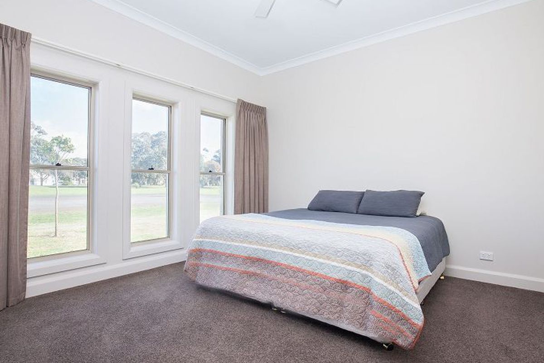
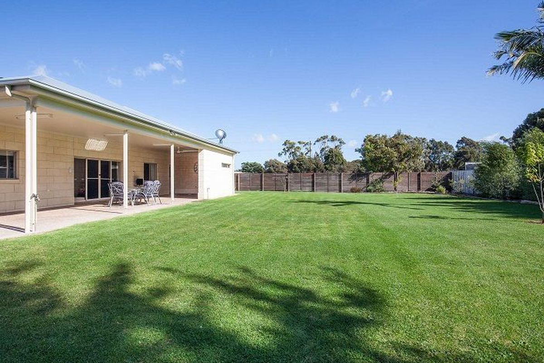
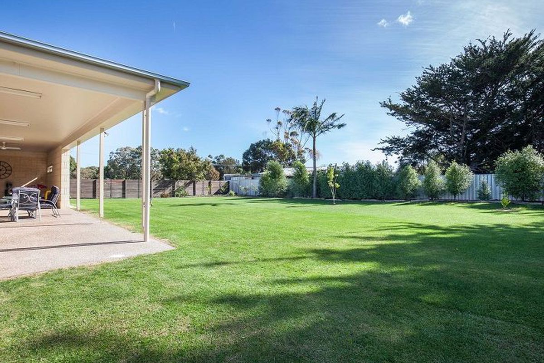
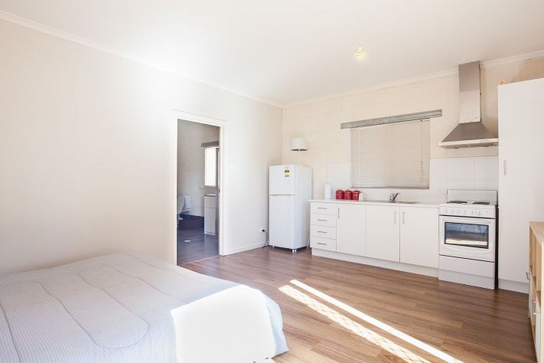
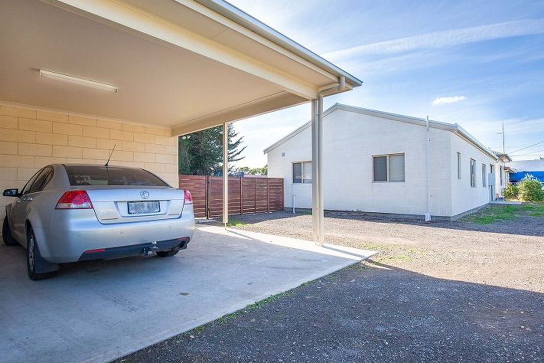
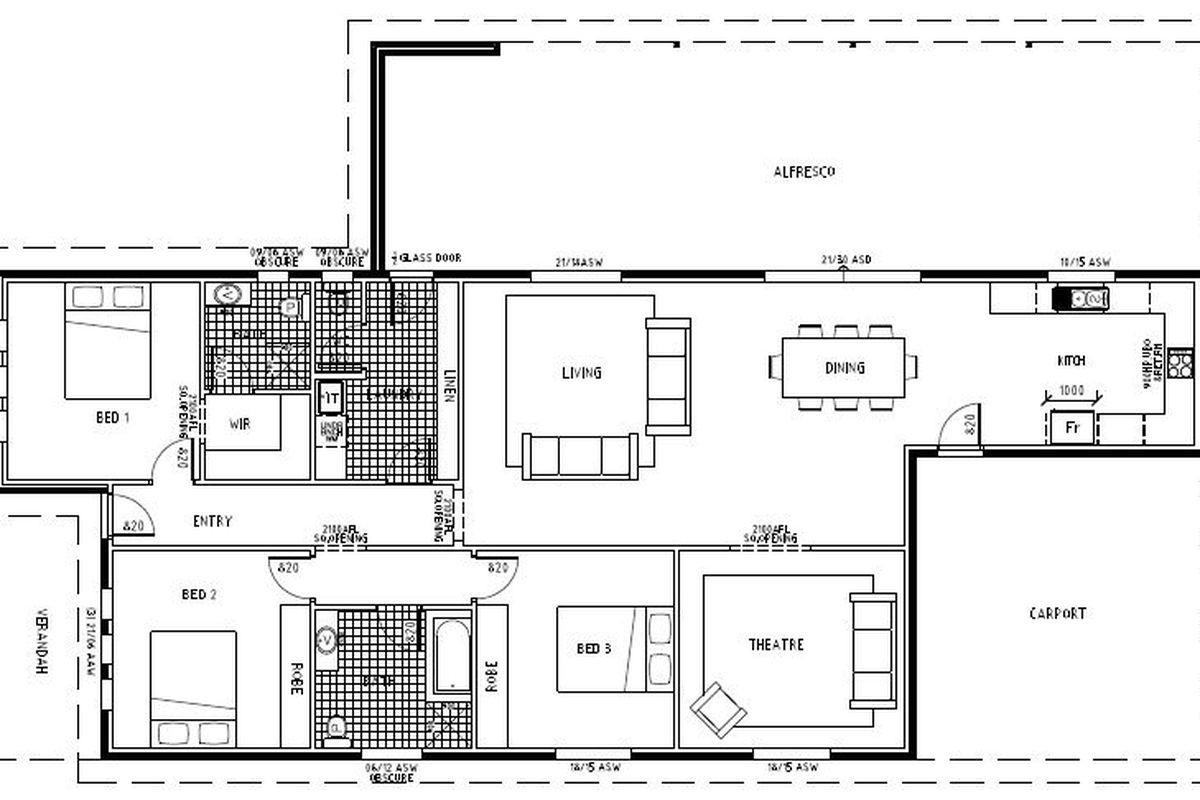
Description
Cut down the travel time and enjoy the quiet friendly township of Tantanoola which is only 15km from Millicent and only 35km from Mount Gambier.
A quality built home by local builders the Reilly family. Solid Limestone interior and exterior construction. A massive allotment of 2,022m2 approx. Built only in 2014 it offers many impressive feature’s including 10ft ceilings, bull nose verandah and stylish open plan with large 60cm tiles in main living areas. The large open plan dining and living area is comforted with a slow combustion wood fire as well as a reverse cycle air conditioner and ceiling fan. This area will thrill entertainers with plenty of space and utilize.
Sleek white kitchen fitted with the latest mod con appliances, 5 burner gas cooktop 900mm wide and electric under bench oven, dishwasher and pantry. Dining area and double width sliding doors to pergola area over looking the lush green backyard. All bedrooms are carpeted; the master bedroom is of a generous size with en-suite and large walk-in wardrobe and ceiling fan. 2nd and 3rd bedrooms are also of good size and have built in wardrobes. Also offers a second living family room which is handy for the kids or use as 4th bedroom or office space. The large laundry features floor to ceiling cupboards for storage as well as the convenience of a bonus third toilet. Fully enclosed back yard with drive through access. 7500 gallon rain water tank to the whole house with an equipped bore for garden and toilets.
Internal access from a double undercover carport under the main roof of the home. Income potential with the detached granny flat [Prefect BnB set up] Internal fit out of open plan kitchen area and sleeping lounge area.
GENERAL PROPERTY INFO
Property Type: House
Zoning: Township
Council: Wattle Range council
Year Built: 2014
Land Size: 2022m2
Rates: $1233.75
Lot Frontage: 40.3m
Lot Depth: 50.6m
Aspect front exposure: Southwest
Water Supply: Rain water
Services Connected: Septic
Title to Land: CT 5423/471
Call Fiona and Melissa for your personal inspection.



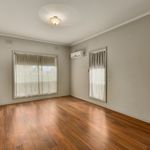
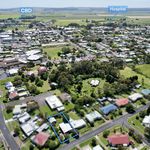
Your email address will not be published. Required fields are marked *