16 Third Street, Millicent
FAMILY GEM IN SOUGHT AFTER LOCATION.
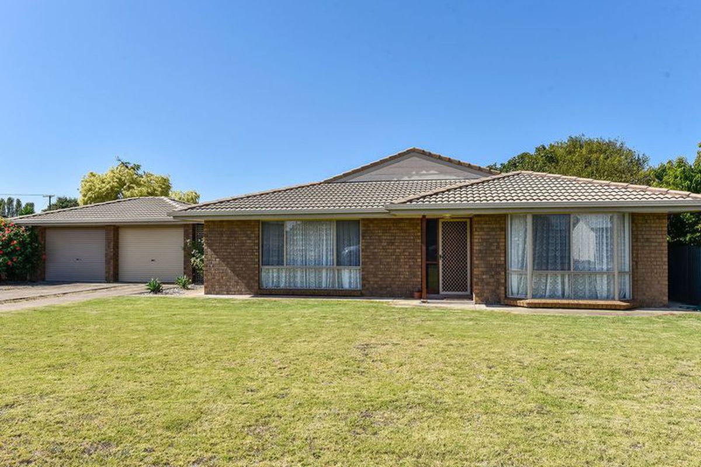
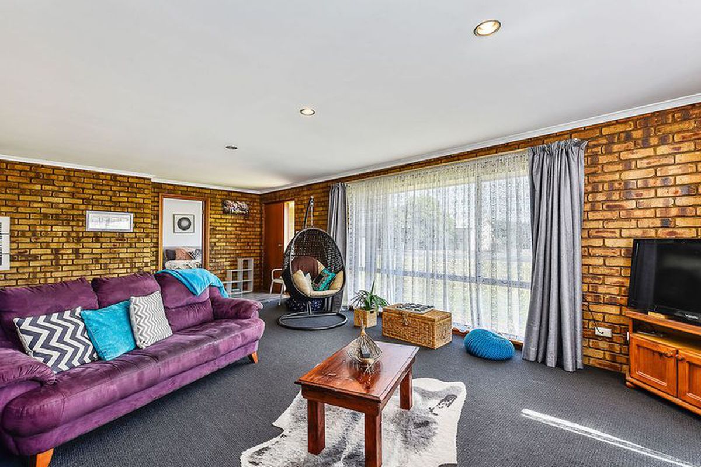
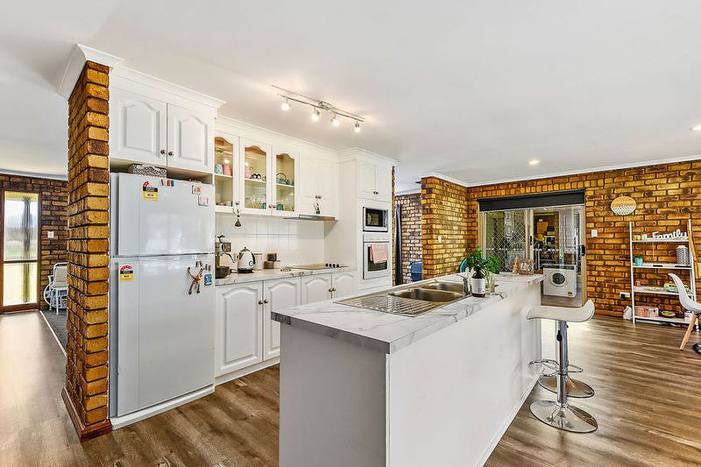
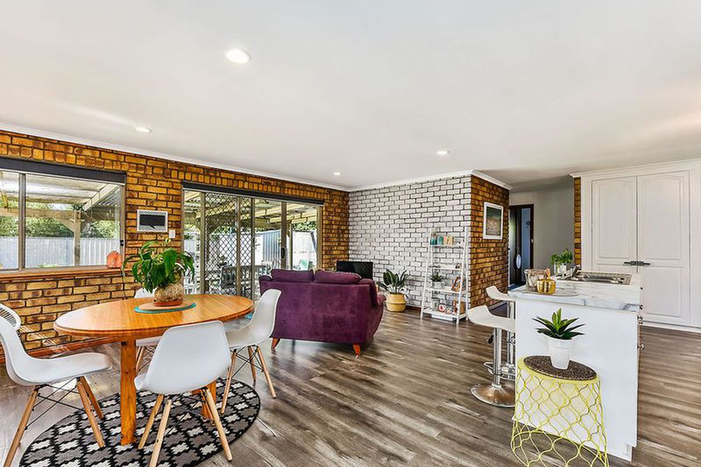
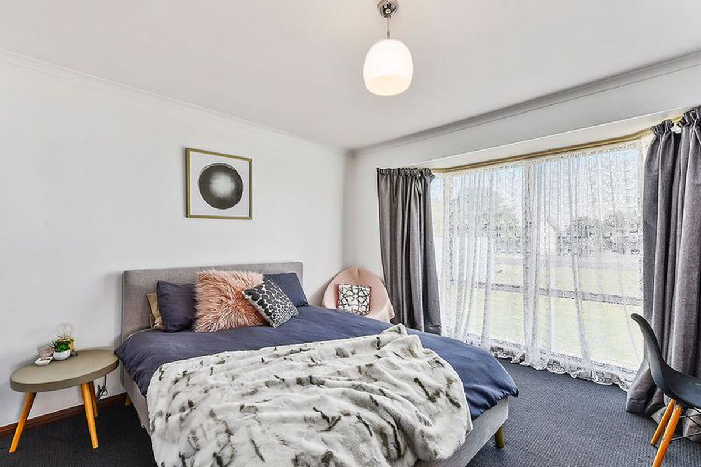
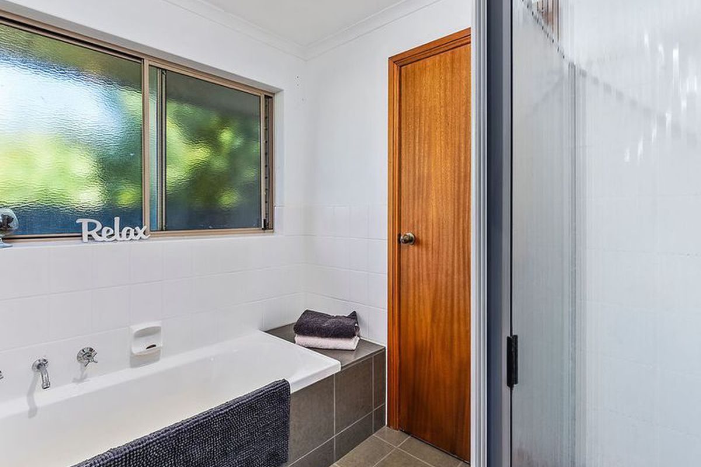
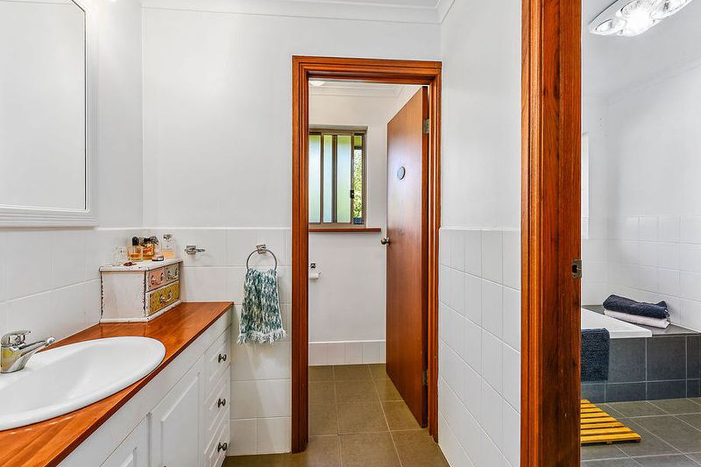
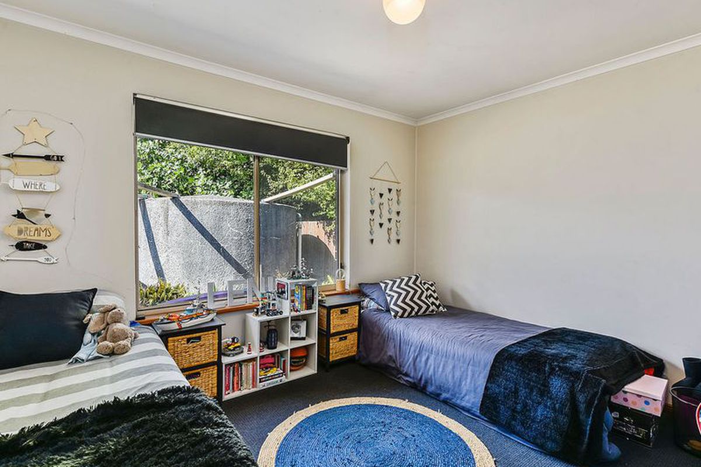
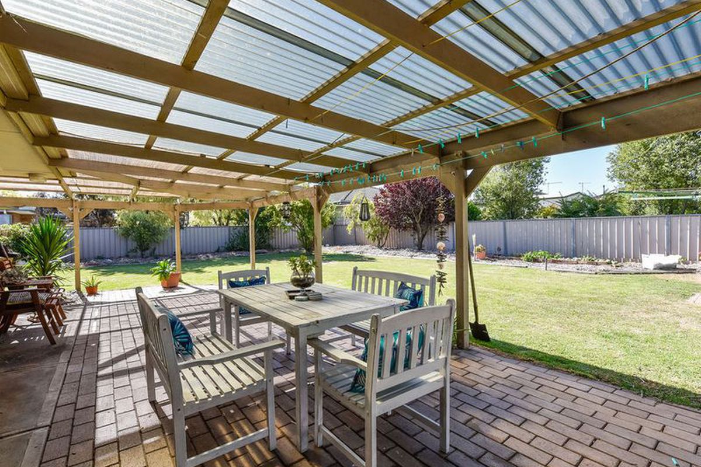
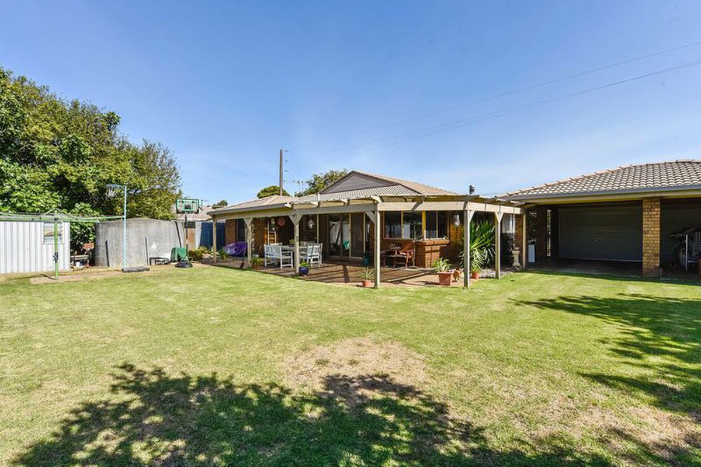
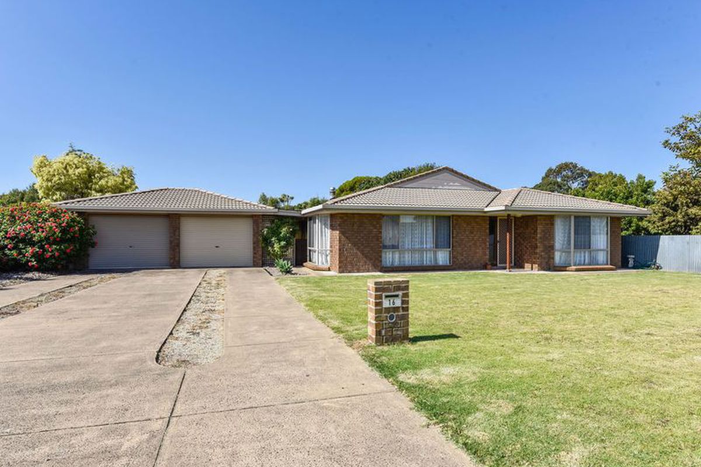
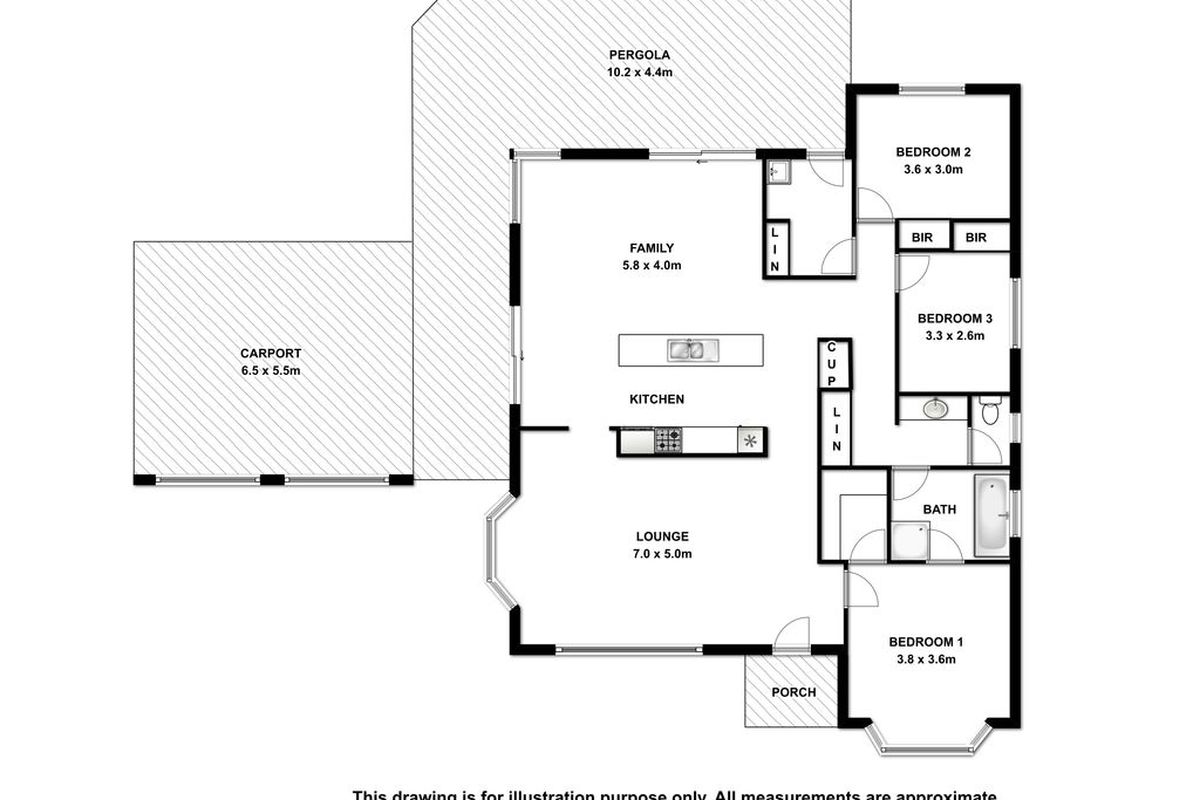
Description
This double brick and tile family home is in a sought after position close to Kindergarten, schools. parkland, the mega playground and the swimming lake. It is a short walk to the centre of town and all that Millicent has to offer. It has been updated giving it a contemporary feel and the large indoor living spaces and outdoor living areas make it a very comfortable home.
A separate large formal lounge area greets you as you enter the home, it has new carpet, curtains, a slow combustion wood heater that keeps the whole home cosy and warm in the cooler winter months and a feature bay window. New timber look vinyl flooring leads you from the front door through to the open plan casual living and kitchen area. Here the family, meals and kitchen combine to overlook the outdoor living space linked by a glass sliding door and generous windows inside the home. The kitchen has electric cooking, range hood and a double sink, brand new bench tops have just been fitted to add a little more sparkle.
There are three bedrooms all with new carpet. The main bedroom has a feature bay window and walk in robe, you also have access to the main bathroom directly from here.
Bedroom two and three have built in robes and blinds.
The bathroom has been tastefully updated in neutral tones, it is tiled and has a separate bath and shower. Along side is a separate powder room with vanity and a separate toilet. This joins the passage to the other bedrooms where you will find a linen press. The laundry is at this end of the home it is tiled and also has a built in linen cupboard.
There is a double carport under the main roof with one electric roller door and a paved pergola area wraps itself along the rear of the home and around the side, a fabulous area for entertaining family and friends from large gatherings to small quiet get together's this home caters for it all. The rear yard is fully enclosed with easy care garden beds and lawn, there is a garden shed and 5000 gallon rainwater tank which is plumbed to the house. you also have the option of mains water and a bore to service the grounds.
A brand new hot water service has been installed and a new pump for the rainwater tank to the house.
A lovely neat home in a great area. Book your private inspection today, don't delay.
Allotment size: 885m2
Rates: $1740.26 per annum
Water: $75.00 plus usage per quarter
Sewer: $100.00 per quarter
Build year: 1992



Your email address will not be published. Required fields are marked *